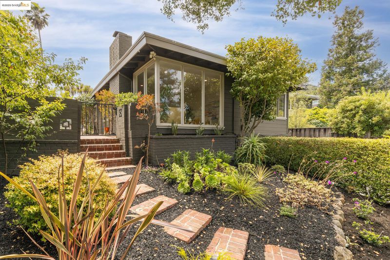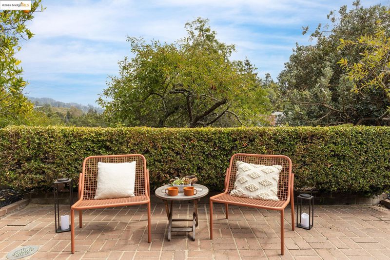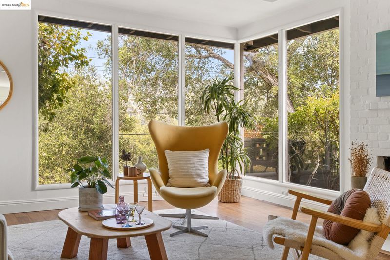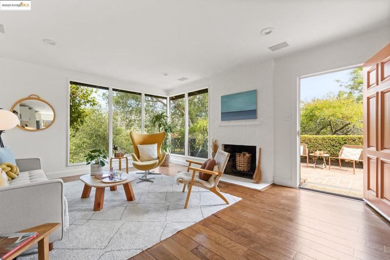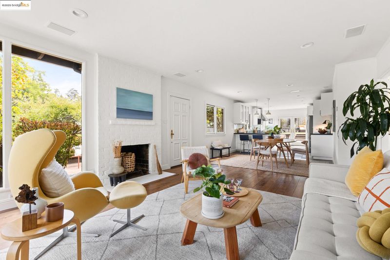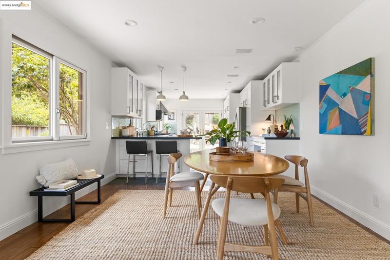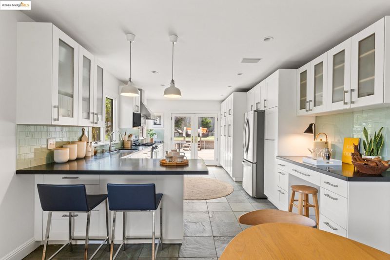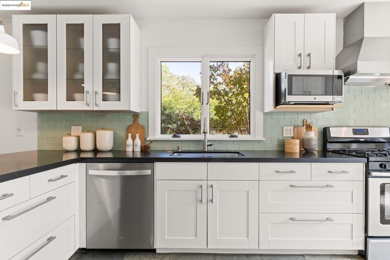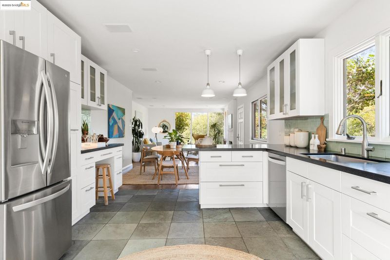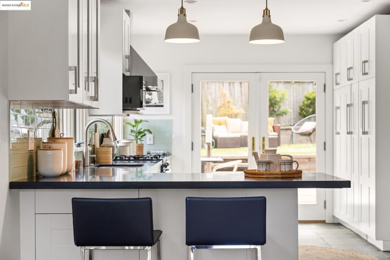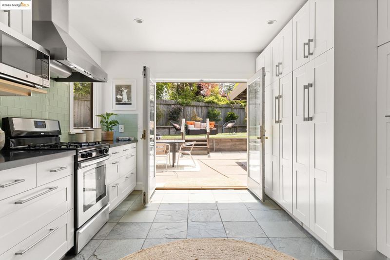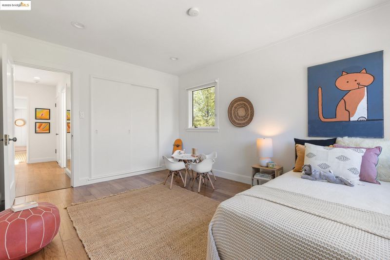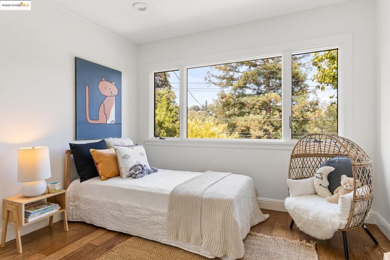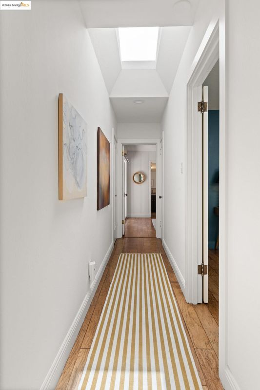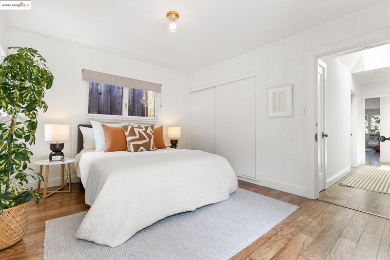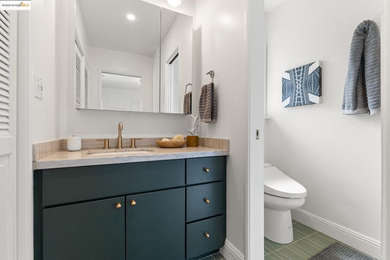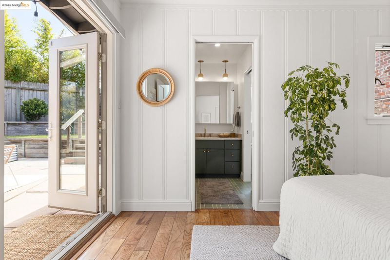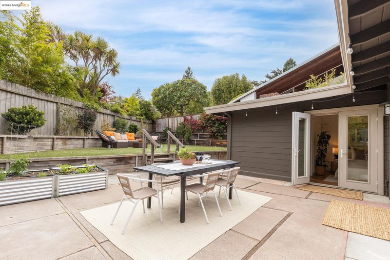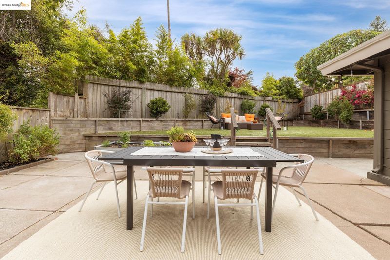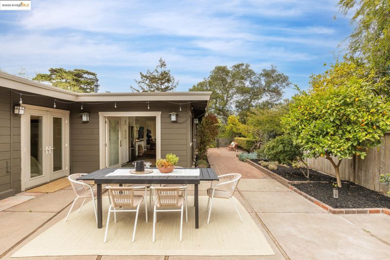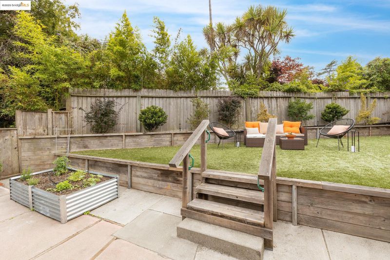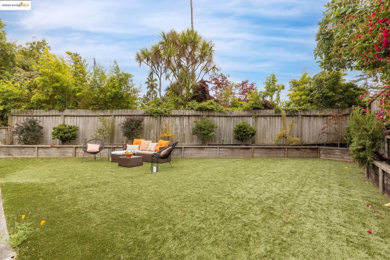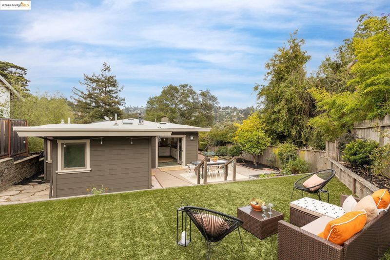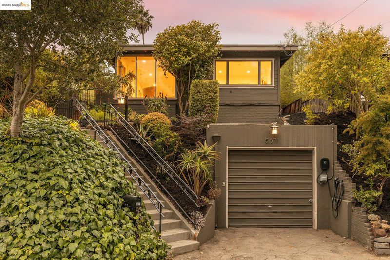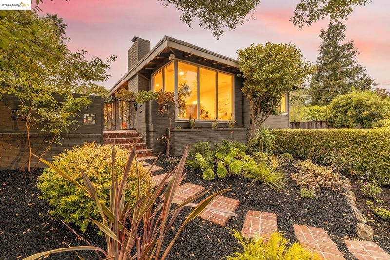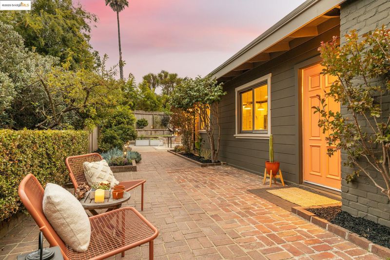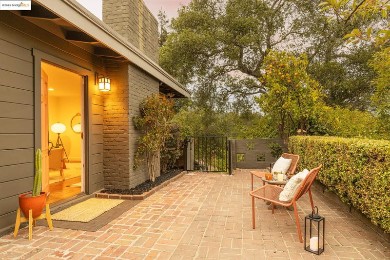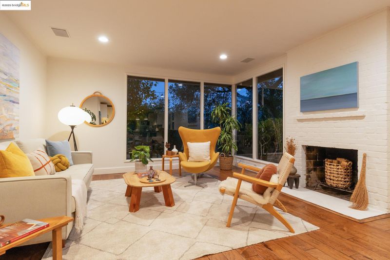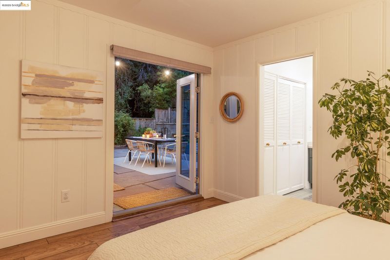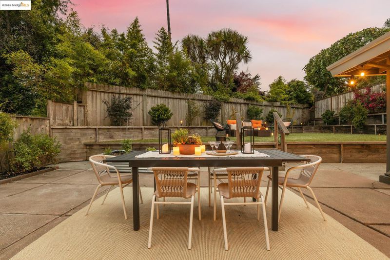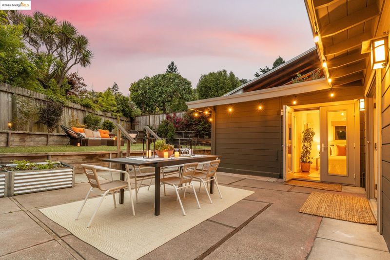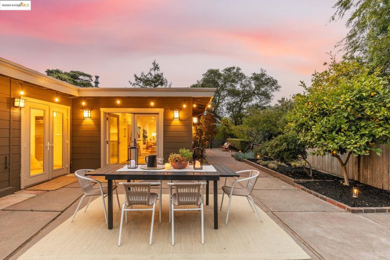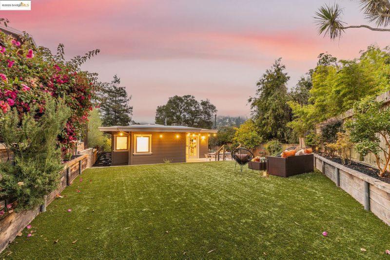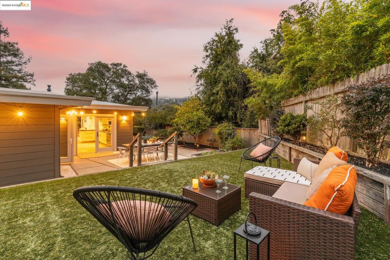
$1,095,000
1,397
SQ FT
$784
SQ/FT
5671 Estates Dr
@ Moraga - Upper Rockridge, Oakland
- 3 Bed
- 2 Bath
- 1 Park
- 1,397 sqft
- Oakland
-

-
Sat Aug 9, 2:00 pm - 4:30 pm
Welcome to 5671 Estates Drive– a light-filled, modern 3/2 retreat in Oakland’s sought-after Upper Rockridge neighborhood. Tucked away above the street, this lovely midcentury home offers easy indoor-outdoor living in bright, cheerful, comfortable spaces. This home has been thoughtfully updated and lovingly maintained by its owners. Come see this special home!
-
Sun Aug 10, 2:00 pm - 4:30 pm
Welcome to 5671 Estates Drive– a light-filled, modern 3/2 retreat in Oakland’s sought-after Upper Rockridge neighborhood. Tucked away above the street, this lovely midcentury home offers easy indoor-outdoor living in bright, cheerful, comfortable spaces. This home has been thoughtfully updated and lovingly maintained by its owners. Come see this special home!
-
Mon Aug 11, 10:00 am - 1:00 pm
Welcome to 5671 Estates Drive– a light-filled, modern 3/2 retreat in Oakland’s sought-after Upper Rockridge neighborhood. Tucked away above the street, this lovely midcentury home offers easy indoor-outdoor living in bright, cheerful, comfortable spaces. This home has been thoughtfully updated and lovingly maintained by its owners. Come see this special home!
Welcome to 5671 Estates Drive—a sunny and bright, single-level midcentury retreat nestled in Oakland’s sought-after Upper Rockridge neighborhood. Tucked away above the street, this 3-bedroom, 2-bath home offers a stylish interior and seamless indoor-outdoor flow. The open living room features clean lines, tall corner windows, gleaming hardwood floors, and a classic brick fireplace. An adjacent dining area connects effortlessly to the updated kitchen, where you’ll find stainless steel appliances, quartz counters, a glass tile backsplash, and French doors leading to an oversized patio—perfect for entertaining, gardening, or lingering over your morning coffee. Two comfortable bedrooms share an updated skylit bath, while the lovely primary suite boasts a remodeled ensuite bath with Heath tile flooring, new fixtures, and its own French doors to the backyard. The garden is a peaceful haven with mature landscaping, a turf lawn area, and a sweet garden bed. One-car garage + EV charger. This home has been thoughtfully updated and lovingly maintained. Located in Upper Rockridge and close to Montclair Village with great access to local shops, markets, schools, parks, and commute routes, the options are endless! This home is a truly special find.
- Current Status
- New
- Original Price
- $1,095,000
- List Price
- $1,095,000
- On Market Date
- Aug 6, 2025
- Property Type
- Detached
- D/N/S
- Upper Rockridge
- Zip Code
- 94618
- MLS ID
- 41107266
- APN
- 48B7162214
- Year Built
- 1948
- Stories in Building
- 1
- Possession
- Close Of Escrow
- Data Source
- MAXEBRDI
- Origin MLS System
- Bridge AOR
Montclair Elementary School
Public K-5 Elementary
Students: 640 Distance: 0.4mi
Thornhill Elementary School
Public K-5 Elementary, Core Knowledge
Students: 410 Distance: 0.4mi
Doulos Academy
Private 1-12
Students: 6 Distance: 0.5mi
St. Theresa School
Private K-8 Elementary, Religious, Coed
Students: 225 Distance: 0.8mi
Holy Names High School
Private 9-12 Secondary, Religious, All Female
Students: 138 Distance: 0.8mi
Aurora School
Private K-5 Alternative, Elementary, Coed
Students: 100 Distance: 0.8mi
- Bed
- 3
- Bath
- 2
- Parking
- 1
- Detached, Electric Vehicle Charging Station(s)
- SQ FT
- 1,397
- SQ FT Source
- Graphic Artist
- Lot SQ FT
- 5,076.0
- Lot Acres
- 0.12 Acres
- Pool Info
- None
- Kitchen
- Dishwasher, Gas Range, Microwave, Refrigerator, Dryer, Washer, Breakfast Bar, Eat-in Kitchen, Gas Range/Cooktop, Pantry, Updated Kitchen
- Cooling
- None
- Disclosures
- Other - Call/See Agent
- Entry Level
- Exterior Details
- Garden, Back Yard, Garden/Play, Sprinklers Front, Sprinklers Side, Landscape Back, Landscape Front
- Flooring
- Tile, Wood
- Foundation
- Fire Place
- Brick, Living Room
- Heating
- Radiant
- Laundry
- Washer/Dryer Stacked Incl
- Upper Level
- 3 Bedrooms, 2 Baths, Main Entry
- Main Level
- Other
- Possession
- Close Of Escrow
- Architectural Style
- See Remarks
- Non-Master Bathroom Includes
- Shower Over Tub, Skylight(s), Tile, Updated Baths
- Construction Status
- Existing
- Additional Miscellaneous Features
- Garden, Back Yard, Garden/Play, Sprinklers Front, Sprinklers Side, Landscape Back, Landscape Front
- Location
- Back Yard, Landscaped, Sprinklers In Rear
- Roof
- Other
- Water and Sewer
- Public
- Fee
- Unavailable
MLS and other Information regarding properties for sale as shown in Theo have been obtained from various sources such as sellers, public records, agents and other third parties. This information may relate to the condition of the property, permitted or unpermitted uses, zoning, square footage, lot size/acreage or other matters affecting value or desirability. Unless otherwise indicated in writing, neither brokers, agents nor Theo have verified, or will verify, such information. If any such information is important to buyer in determining whether to buy, the price to pay or intended use of the property, buyer is urged to conduct their own investigation with qualified professionals, satisfy themselves with respect to that information, and to rely solely on the results of that investigation.
School data provided by GreatSchools. School service boundaries are intended to be used as reference only. To verify enrollment eligibility for a property, contact the school directly.

