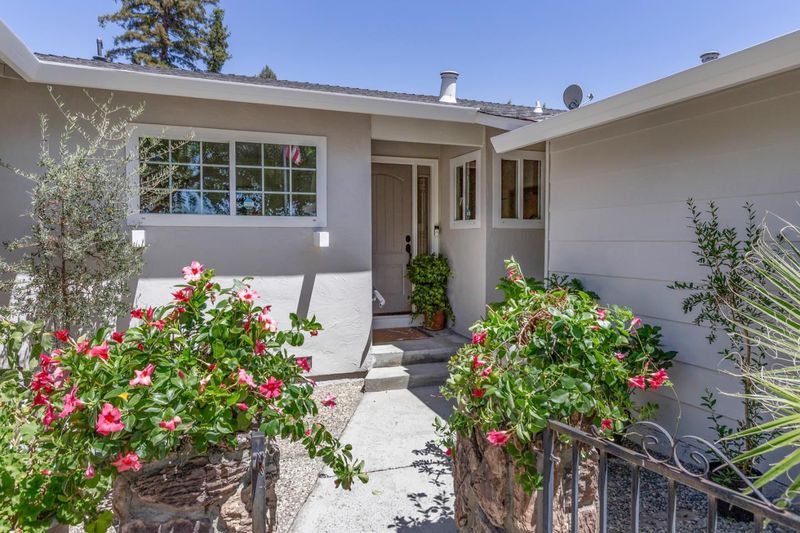
$1,699,000
1,598
SQ FT
$1,063
SQ/FT
3166 Balmoral Drive
@ Knights Bridge - 5 - Berryessa, San Jose
- 4 Bed
- 2 Bath
- 12 Park
- 1,598 sqft
- SAN JOSE
-

Welcome to this 4-bedroom, 2-bathroom home located in a Berryessa. The property is Piedmont Hills designated High School. The interior and exterior have been fully painted. Updated Bathrooms with recessed lighting brings the open space needed. The home features gas cooktop, granite countertops, dishwasher, exhaust fan, garbage disposal, and more, including hookups for gas appliances. With a mix of carpet, laminate, and tile flooring, the home offers both comfort and style. The inviting living space with many area's, are perfect for relaxing evenings. The new fully landscaped backyard is a refreshing to spend time outdoors. The home resides at the end of cul-de-sac for RV Access, and parking for 8 cars. New Fence, Electric Panel, Full landscaping for the next family. A lot of upgrades and extras.
- Days on Market
- 4 days
- Current Status
- Active
- Original Price
- $1,699,000
- List Price
- $1,699,000
- On Market Date
- Aug 7, 2025
- Property Type
- Single Family Home
- Area
- 5 - Berryessa
- Zip Code
- 95132
- MLS ID
- ML82009537
- APN
- 586-32-026
- Year Built
- 1975
- Stories in Building
- 1
- Possession
- Unavailable
- Data Source
- MLSL
- Origin MLS System
- MLSListings, Inc.
Majestic Way Elementary School
Public K-5 Elementary
Students: 518 Distance: 0.3mi
Sierramont Middle School
Public 6-8 Middle
Students: 930 Distance: 0.5mi
Berryessa Academy
Private K-12
Students: NA Distance: 0.5mi
Morrill Middle School
Public 6-8 Middle
Students: 633 Distance: 0.5mi
Milpitas Christian School
Private PK-8 Elementary, Religious, Coed
Students: 524 Distance: 0.6mi
Laneview Elementary School
Public PK-5 Elementary
Students: 373 Distance: 0.6mi
- Bed
- 4
- Bath
- 2
- Double Sinks, Shower and Tub, Stall Shower, Tile
- Parking
- 12
- Attached Garage, Guest / Visitor Parking, On Street, Room for Oversized Vehicle
- SQ FT
- 1,598
- SQ FT Source
- Unavailable
- Lot SQ FT
- 6,090.0
- Lot Acres
- 0.139807 Acres
- Kitchen
- 220 Volt Outlet, Cooktop - Gas, Countertop - Granite, Dishwasher, Exhaust Fan, Garbage Disposal, Hood Over Range, Hookups - Gas, Microwave, Oven - Gas, Refrigerator
- Cooling
- Central AC, Evaporative Cooler, Other
- Dining Room
- Dining Area
- Disclosures
- NHDS Report
- Family Room
- Separate Family Room
- Flooring
- Carpet, Laminate, Tile
- Foundation
- Crawl Space
- Heating
- Central Forced Air
- Laundry
- In Garage
- Views
- Garden / Greenbelt, Neighborhood
- Fee
- Unavailable
MLS and other Information regarding properties for sale as shown in Theo have been obtained from various sources such as sellers, public records, agents and other third parties. This information may relate to the condition of the property, permitted or unpermitted uses, zoning, square footage, lot size/acreage or other matters affecting value or desirability. Unless otherwise indicated in writing, neither brokers, agents nor Theo have verified, or will verify, such information. If any such information is important to buyer in determining whether to buy, the price to pay or intended use of the property, buyer is urged to conduct their own investigation with qualified professionals, satisfy themselves with respect to that information, and to rely solely on the results of that investigation.
School data provided by GreatSchools. School service boundaries are intended to be used as reference only. To verify enrollment eligibility for a property, contact the school directly.


































