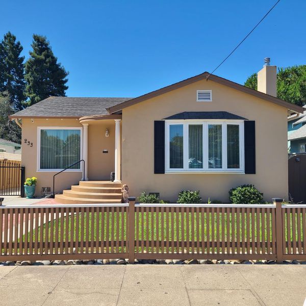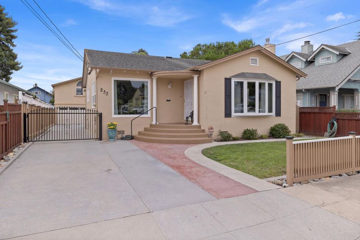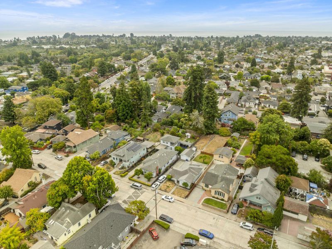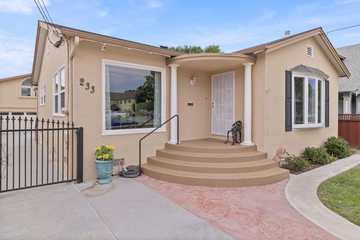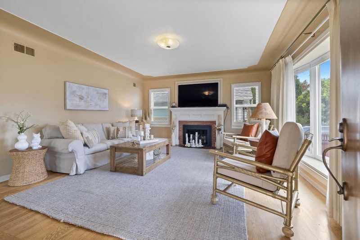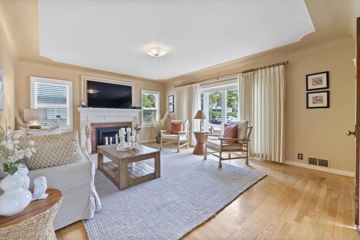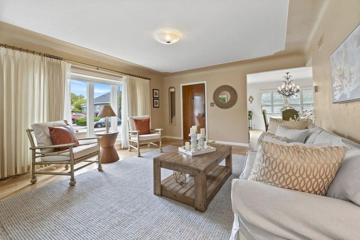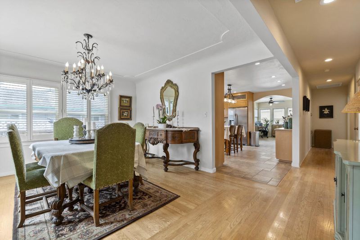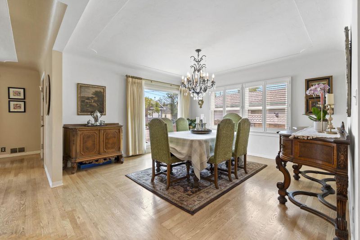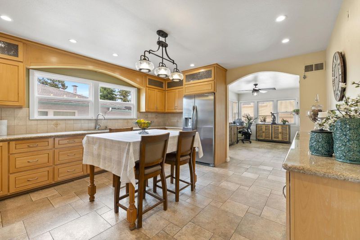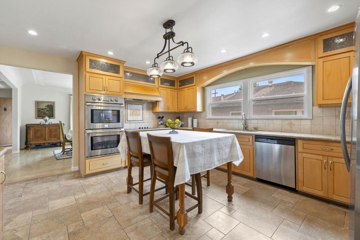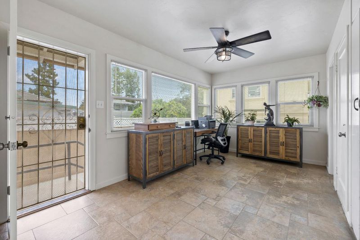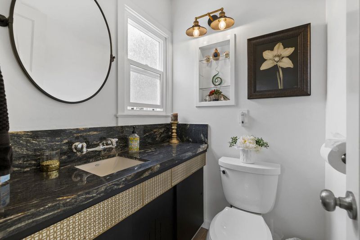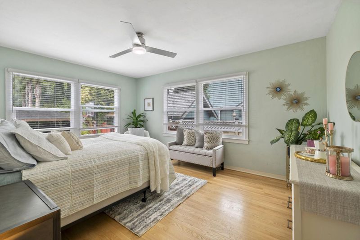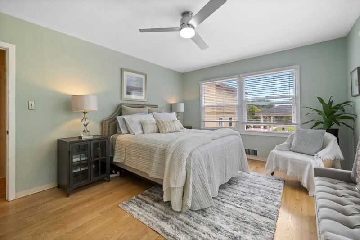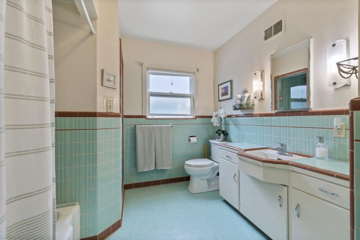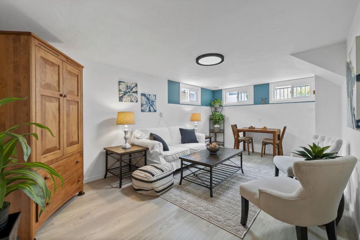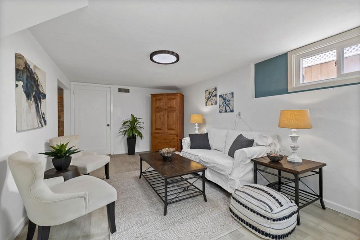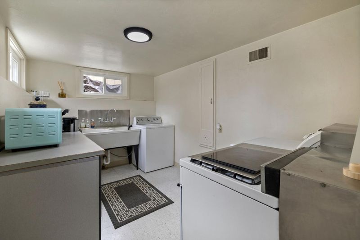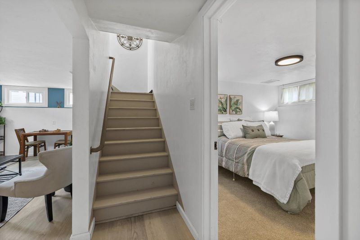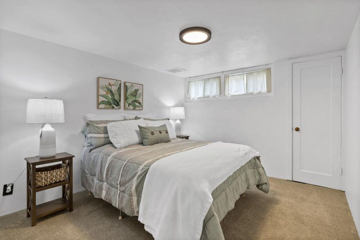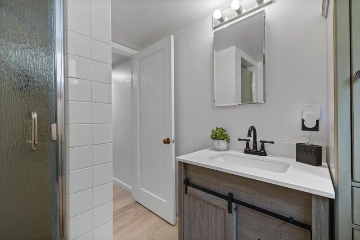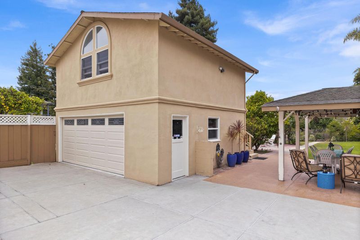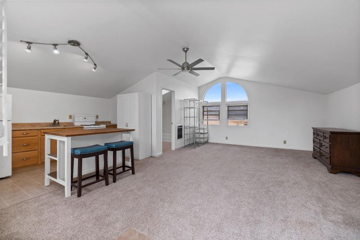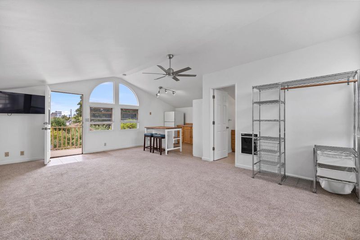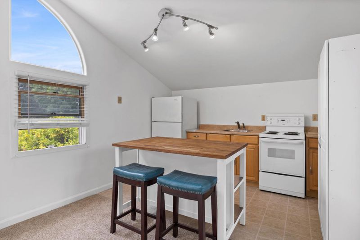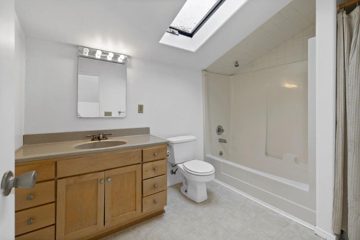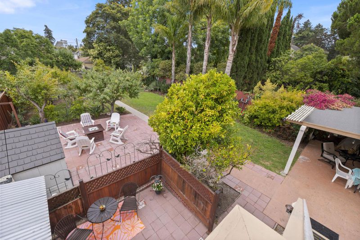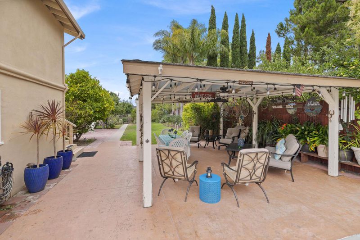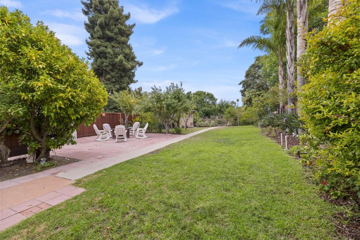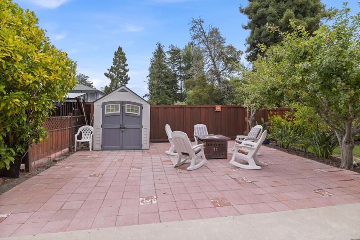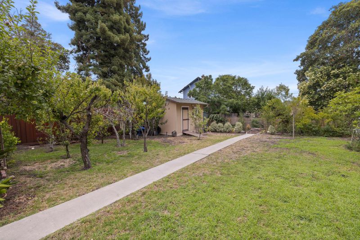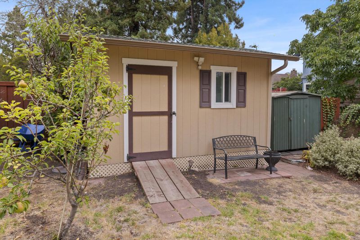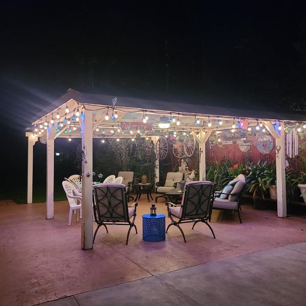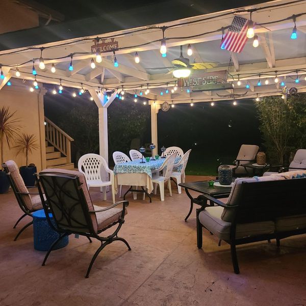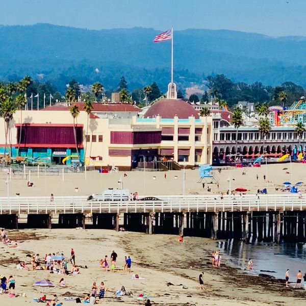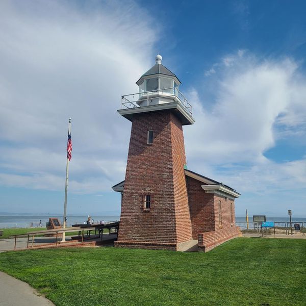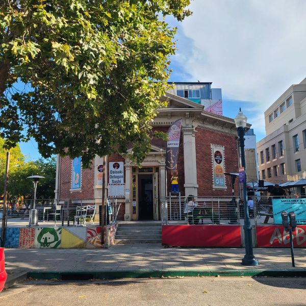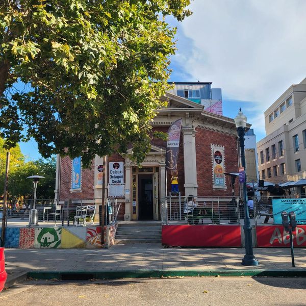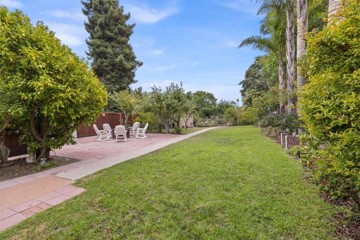 Price Reduced
Price Reduced
$2,128,000
2,382
SQ FT
$893
SQ/FT
233 Rigg Street
@ Mission - 43 - West Santa Cruz, Santa Cruz
- 3 Bed
- 3 (2/1) Bath
- 2 Park
- 2,382 sqft
- SANTA CRUZ
-

-
Sun Sep 21, 12:00 pm - 3:00 pm
So much more than meets eye Family Compound HUGE LOT for ENTERTAINING
ONE OF A KIND CUSTOM BUILT HOME on huge 12,000 sq. ft lot. This home could make a great family compound, 2 separate living areas in the main home. Main level has 2 bedrooms with one and half baths, also a sunroom off the kitchen that could be used for an office. The sunny living room has a large bay window, gas fireplace and hard wood floors. LARGE eat in kitchen updated with custom cabinets, granite counters, and stainless steel appliances. Kitchen has lots of storage and ample counter space making entertaining a breeze. As a bonus there is a sunny downstairs with its own entrance with family room, bedroom, bathroom, kitchenette and laundry room, great for the in-laws or teenagers. There is also a cellar that could be used as a wine room. SUNNY back yard is a gardeners delight with apple, orange, pear and lemon trees. 3 separate patios, and a large gazebo that lights up in the evening making this a great spot for large gatherings. Two car garage with epoxy floors, and electric garage door. Above the garage is a large sunny studio with its own bathroom, could be used for guests. Plenty of outdoor storage. Close to beaches, downtown, UCSC and eateries. Year round creek at the rear of the property, lots of sunny spots for gardening. A wonderful home in the heart of the city.
- Days on Market
- 40 days
- Current Status
- Active
- Original Price
- $2,229,000
- List Price
- $2,128,000
- On Market Date
- Aug 12, 2025
- Property Type
- Single Family Home
- Area
- 43 - West Santa Cruz
- Zip Code
- 95060
- MLS ID
- ML82017786
- APN
- 006-493-07-000
- Year Built
- 1950
- Stories in Building
- Unavailable
- Possession
- Unavailable
- Data Source
- MLSL
- Origin MLS System
- MLSListings, Inc.
Santa Cruz High School
Public 9-12 Secondary
Students: 1142 Distance: 0.2mi
Mission Hill Middle School
Public 6-8 Middle
Students: 607 Distance: 0.3mi
Spring Hill School
Private K-6 Elementary, Nonprofit, Gifted Talented
Students: 126 Distance: 0.3mi
Bay View Elementary School
Public K-5 Elementary
Students: 442 Distance: 0.3mi
Creekside School
Private 1-12
Students: 6 Distance: 0.5mi
Holy Cross
Private K-8 Elementary, Religious, Coed
Students: 162 Distance: 0.7mi
- Bed
- 3
- Bath
- 3 (2/1)
- Parking
- 2
- Detached Garage
- SQ FT
- 2,382
- SQ FT Source
- Unavailable
- Lot SQ FT
- 12,110.0
- Lot Acres
- 0.278007 Acres
- Kitchen
- Countertop - Granite, Refrigerator
- Cooling
- None
- Dining Room
- Formal Dining Room
- Disclosures
- None
- Family Room
- No Family Room
- Flooring
- Hardwood, Tile
- Foundation
- Concrete Perimeter
- Fire Place
- Living Room
- Heating
- Common
- Laundry
- In Garage, In Utility Room
- Fee
- Unavailable
MLS and other Information regarding properties for sale as shown in Theo have been obtained from various sources such as sellers, public records, agents and other third parties. This information may relate to the condition of the property, permitted or unpermitted uses, zoning, square footage, lot size/acreage or other matters affecting value or desirability. Unless otherwise indicated in writing, neither brokers, agents nor Theo have verified, or will verify, such information. If any such information is important to buyer in determining whether to buy, the price to pay or intended use of the property, buyer is urged to conduct their own investigation with qualified professionals, satisfy themselves with respect to that information, and to rely solely on the results of that investigation.
School data provided by GreatSchools. School service boundaries are intended to be used as reference only. To verify enrollment eligibility for a property, contact the school directly.
