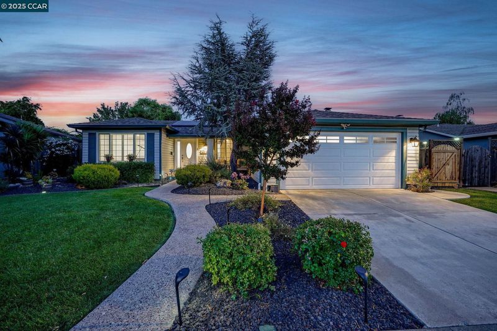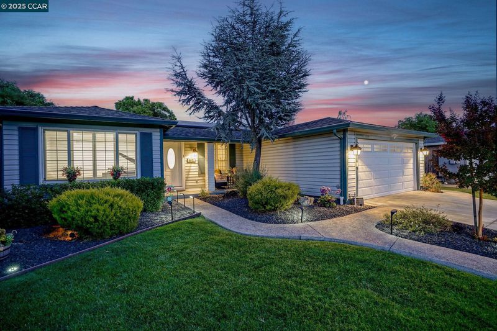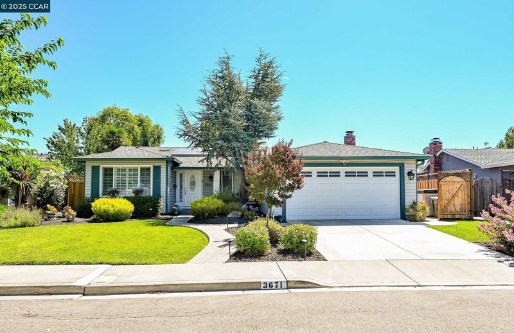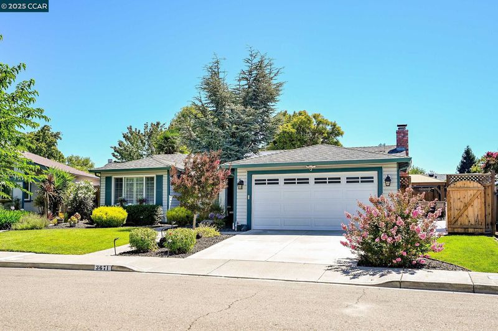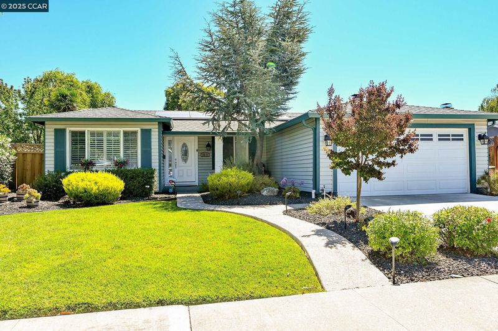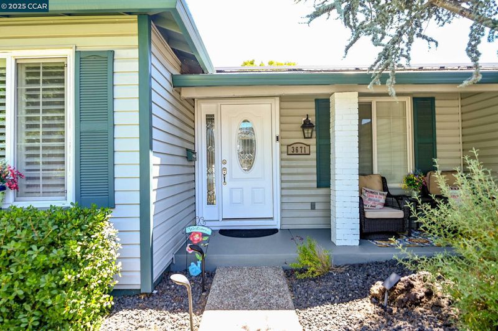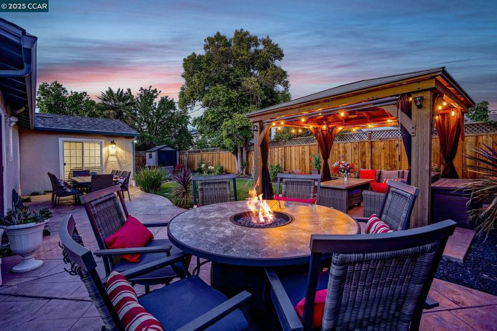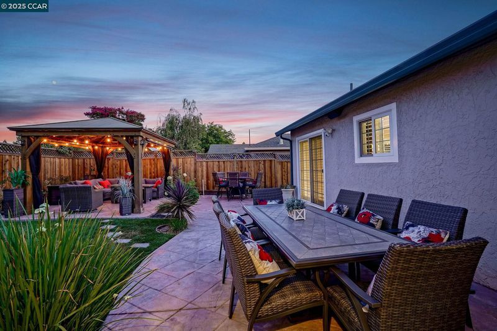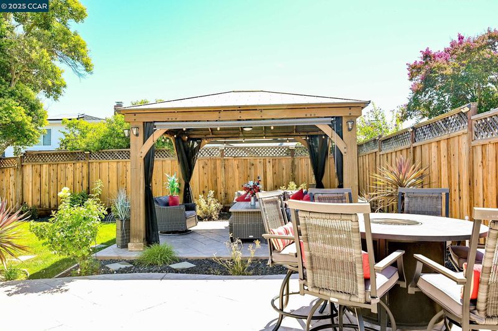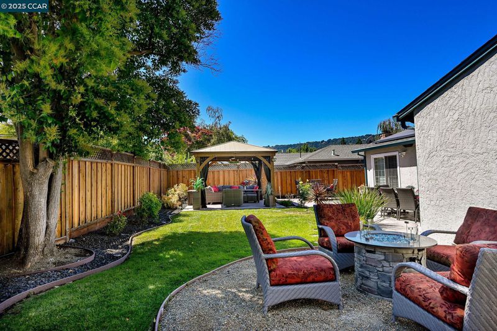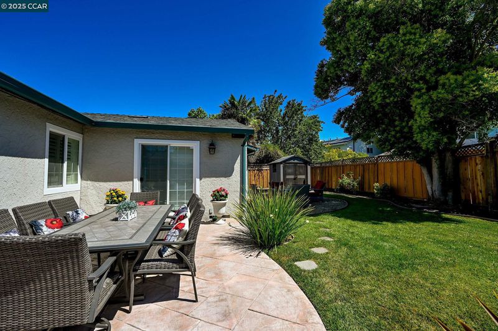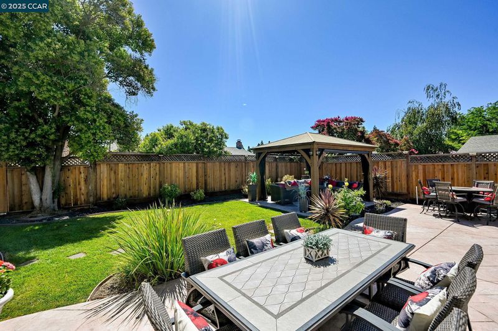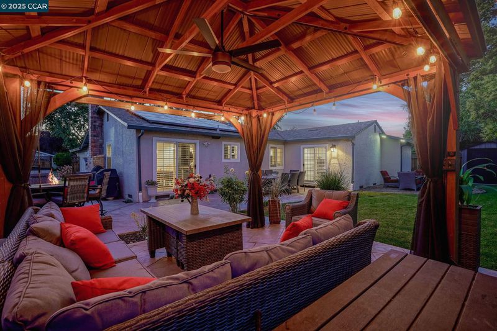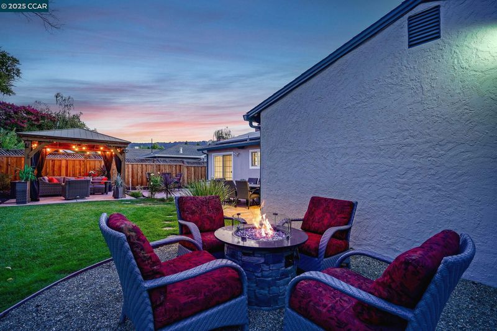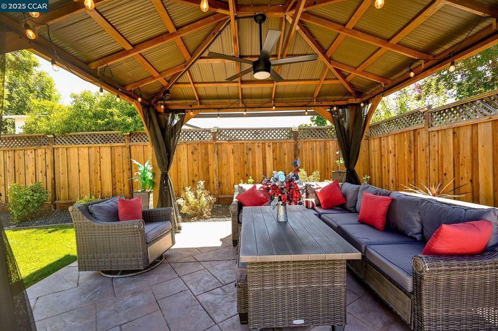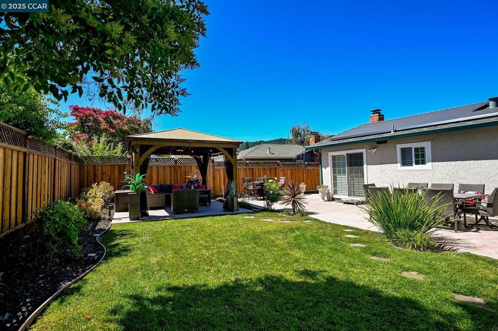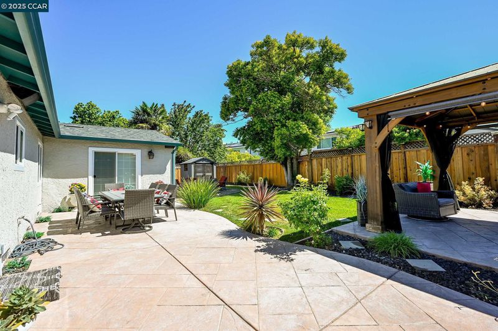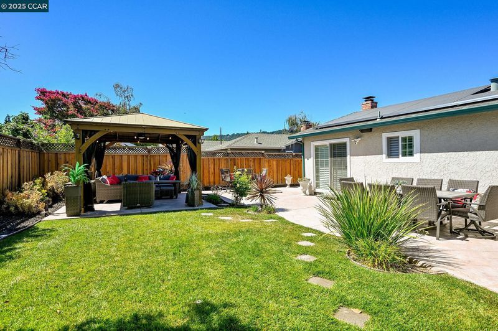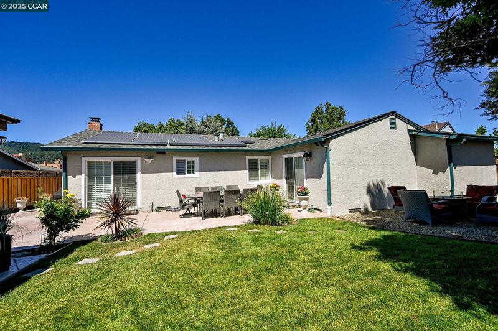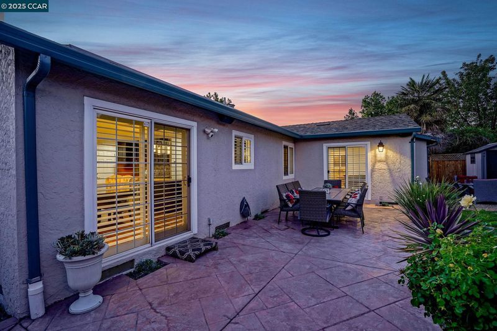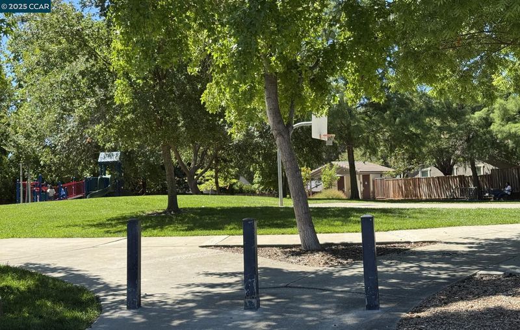
$1,598,000
1,688
SQ FT
$947
SQ/FT
3671 Platt Ct
@ N Valley Trails - Valley Trails, Pleasanton
- 4 Bed
- 2 Bath
- 2 Park
- 1,688 sqft
- Pleasanton
-

Stunning Single-Story in Valley Trails with over $300K in upgrades! Perfectly positioned on a peaceful court just steps from Valley Trails Park, this beautifully remodeled home blends elegance, comfort, and everyday convenience. Sunlight fills the open spaces through plantation shutters, highlighting hardwood-style floors, crown molding, and recessed lighting. The gourmet kitchen with granite countertops, stainless steel appliances, and a butler’s pantry flows seamlessly into the family room, which features wired surround sound speakers in the ceiling, an upgraded electric fireplace, and a slider to the backyard, creating the perfect setting for gatherings. The spacious primary suite offers a walk-in closet and spa-inspired bath with dual sinks, a Pure Air Jacuzzi tub, and a walk-in shower. Outdoors, enjoy stamped concrete, multiple patios, a freshly power-washed fence that looks brand new, built-in gazebo with lights and a ceiling fan — ideal for alfresco dining or relaxing under the stars. Peace of mind comes with an owned solar system, reinforced foundation, French drain, smart irrigation, owned alarm system and Ring doorbell. Award-winning Pleasanton schools are within a mile. No HOA. Open Sat 8/16 & Sun 8/17 from 1–4 PM.
- Current Status
- Active - Coming Soon
- Original Price
- $1,598,000
- List Price
- $1,598,000
- On Market Date
- Aug 8, 2025
- Property Type
- Detached
- D/N/S
- Valley Trails
- Zip Code
- 94588
- MLS ID
- 41107490
- APN
- 941902103
- Year Built
- 1969
- Stories in Building
- 1
- Possession
- Close Of Escrow
- Data Source
- MAXEBRDI
- Origin MLS System
- CONTRA COSTA
Donlon Elementary School
Public K-5 Elementary
Students: 758 Distance: 0.5mi
Thomas S. Hart Middle School
Public 6-8 Middle
Students: 1201 Distance: 0.7mi
Foothill High School
Public 9-12 Secondary
Students: 2178 Distance: 0.8mi
Lydiksen Elementary School
Public K-5 Elementary
Students: 666 Distance: 0.8mi
Hillview Christian Academy
Private 1-12
Students: 9 Distance: 1.0mi
Stratford School
Private K-5
Students: 248 Distance: 1.0mi
- Bed
- 4
- Bath
- 2
- Parking
- 2
- Attached, Int Access From Garage, Side Yard Access, Garage Faces Front, Garage Door Opener
- SQ FT
- 1,688
- SQ FT Source
- Public Records
- Lot SQ FT
- 6,939.0
- Lot Acres
- 0.16 Acres
- Pool Info
- None
- Kitchen
- Dishwasher, Gas Range, Microwave, Oven, Refrigerator, Gas Water Heater, Water Softener, Breakfast Bar, Stone Counters, Eat-in Kitchen, Gas Range/Cooktop, Oven Built-in, Updated Kitchen
- Cooling
- Ceiling Fan(s), Central Air
- Disclosures
- Disclosure Package Avail
- Entry Level
- Exterior Details
- Back Yard, Front Yard, Side Yard, Sprinklers Automatic, Storage, Landscape Back, Landscape Front
- Flooring
- Laminate
- Foundation
- Fire Place
- Electric, Family Room
- Heating
- Forced Air
- Laundry
- In Garage
- Main Level
- 4 Bedrooms, 2 Baths, Laundry Facility, Main Entry
- Possession
- Close Of Escrow
- Architectural Style
- Ranch
- Construction Status
- Existing
- Additional Miscellaneous Features
- Back Yard, Front Yard, Side Yard, Sprinklers Automatic, Storage, Landscape Back, Landscape Front
- Location
- Court, Level, Back Yard, Front Yard, Landscaped
- Roof
- Composition Shingles
- Water and Sewer
- Public
- Fee
- Unavailable
MLS and other Information regarding properties for sale as shown in Theo have been obtained from various sources such as sellers, public records, agents and other third parties. This information may relate to the condition of the property, permitted or unpermitted uses, zoning, square footage, lot size/acreage or other matters affecting value or desirability. Unless otherwise indicated in writing, neither brokers, agents nor Theo have verified, or will verify, such information. If any such information is important to buyer in determining whether to buy, the price to pay or intended use of the property, buyer is urged to conduct their own investigation with qualified professionals, satisfy themselves with respect to that information, and to rely solely on the results of that investigation.
School data provided by GreatSchools. School service boundaries are intended to be used as reference only. To verify enrollment eligibility for a property, contact the school directly.
