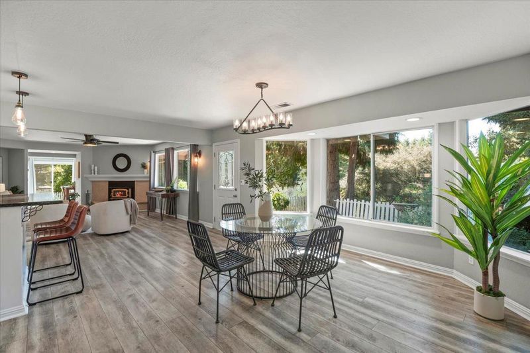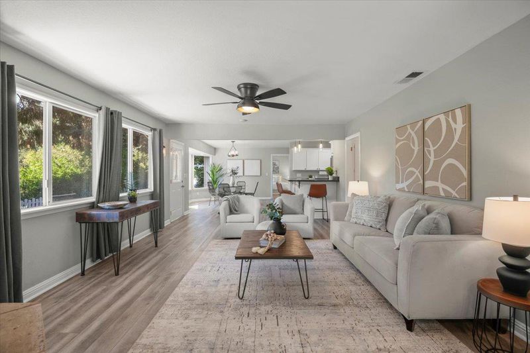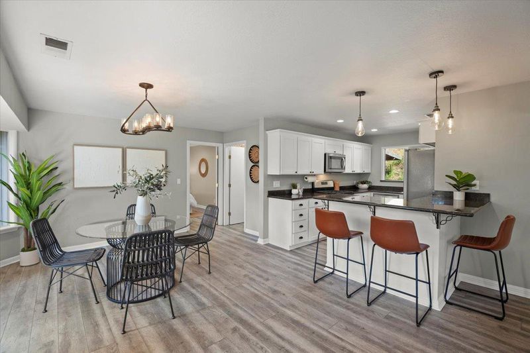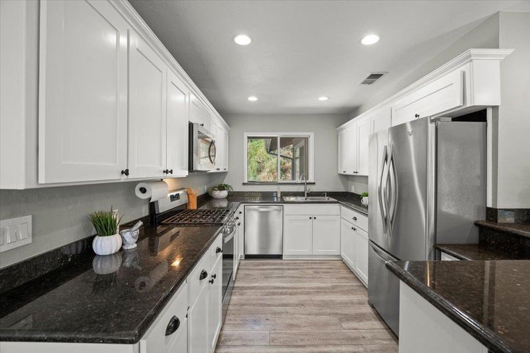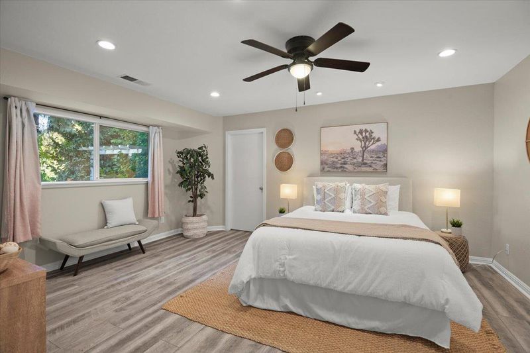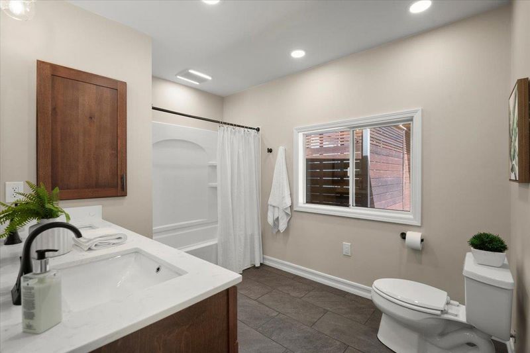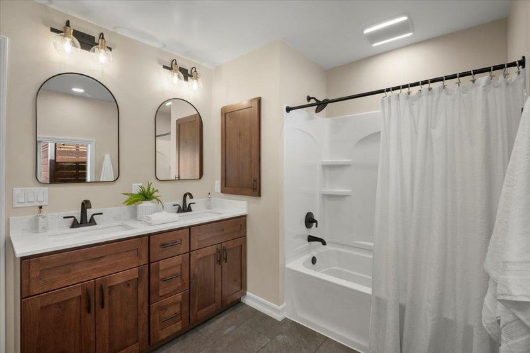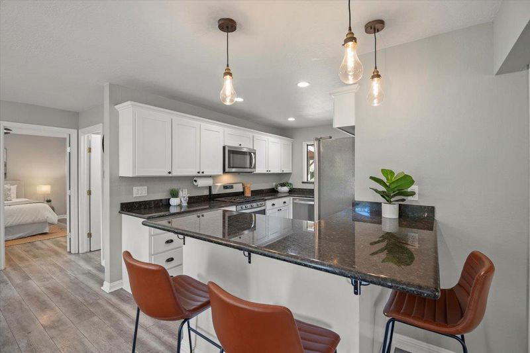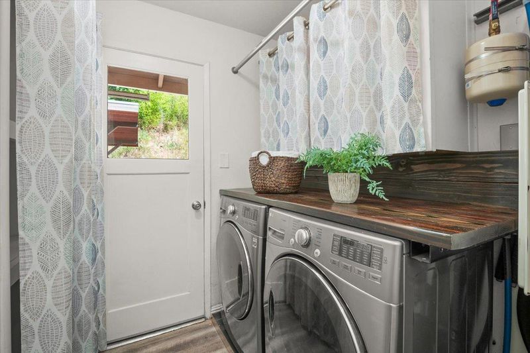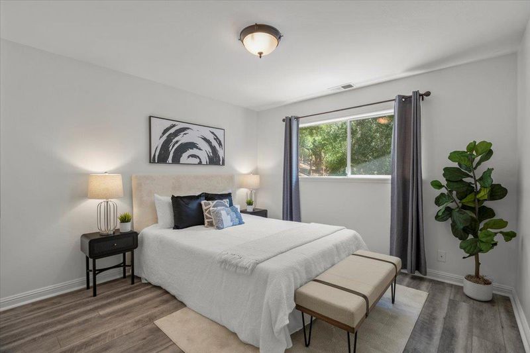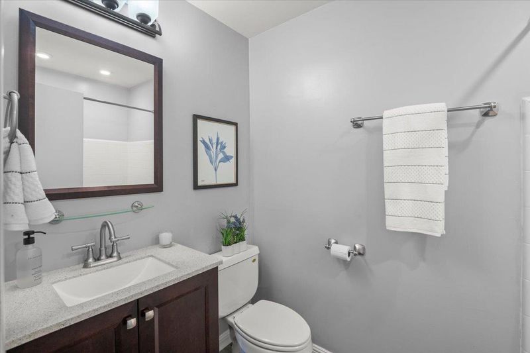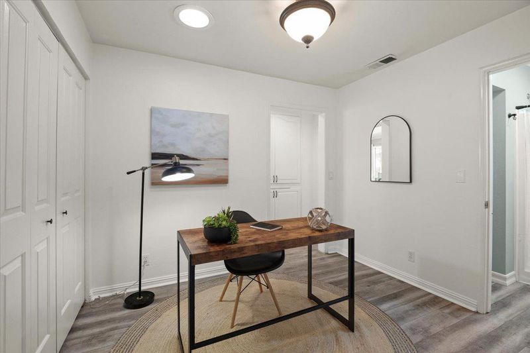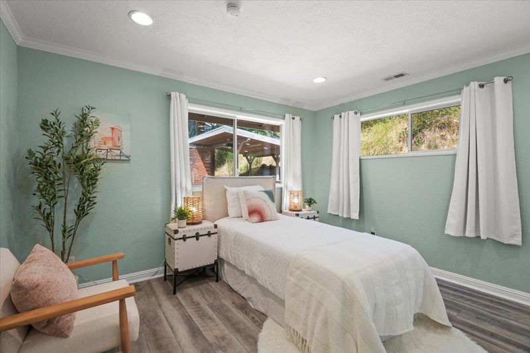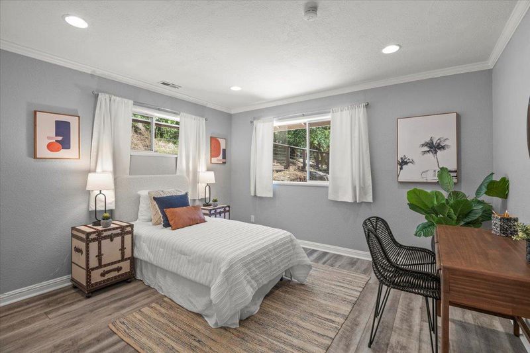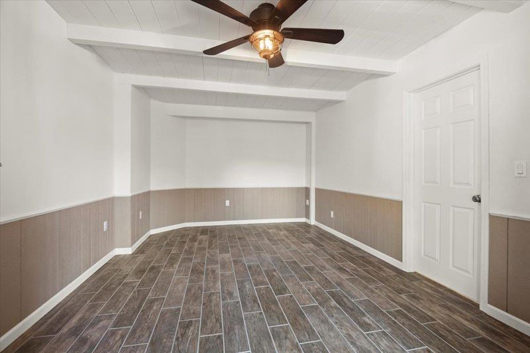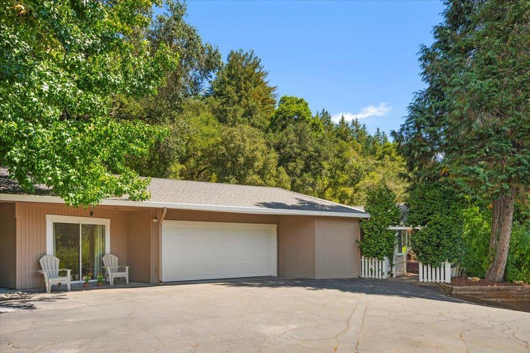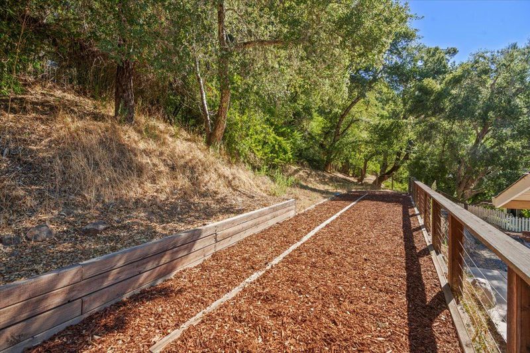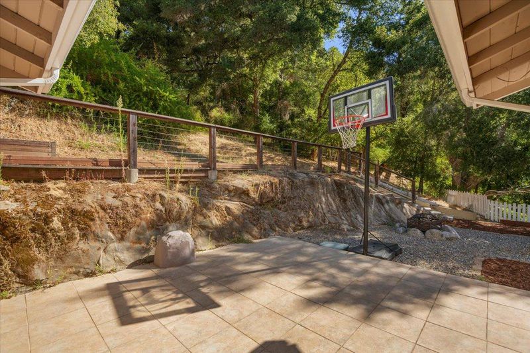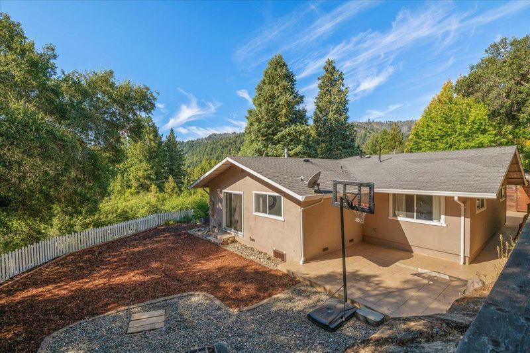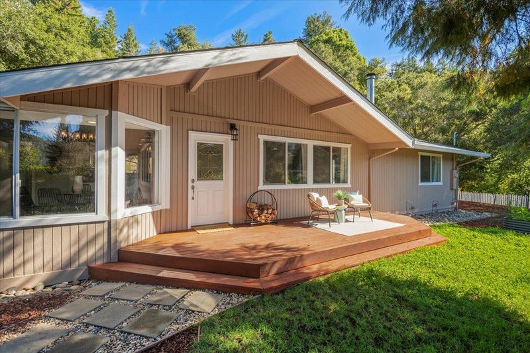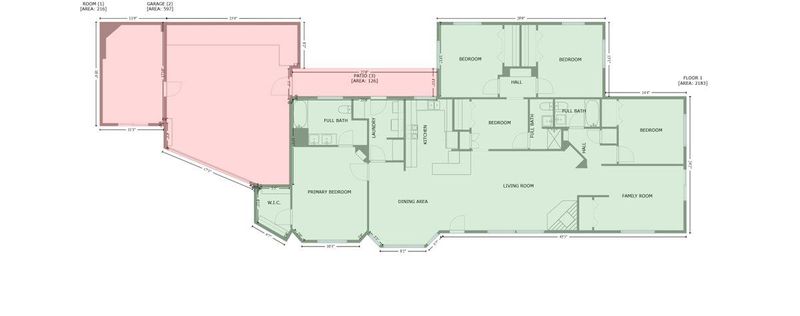
$998,000
2,118
SQ FT
$471
SQ/FT
250 Middleton Drive
@ Mayfair - 34 - Boulder Creek, Boulder Creek
- 4 Bed
- 3 Bath
- 5 Park
- 2,118 sqft
- BOULDER CREEK
-

This single-story Boulder Creek home is designed for easy living, entertaining, and relaxing. Nestled on a half-acre lot with forest and mountaintop views, it offers the perfect balance of privacy, convenience, and a retreat-like feel. Inside, youll enjoy a thoughtfully remodeled layout with 4 spacious bedrooms (plus a versatile bonus space) and 3 full bathsall on one level. Large windows, abundant natural light, and a cozy fireplace create a warm, inviting atmosphere. The primary suite features a walk-in closet, while the attached garage offers a private bonus roomideal for a home office, art studio, or music roomgiving you flexibility to fit your lifestyle. Step outside to your private oasis: multiple patios for outdoor dining & lounging, space for gardening, while soaking up the quiet mountain air. And the best part? Youll feel worlds away yet be just 2 minutes from downtown Boulder Creek, 40 minutes from Silicon Valley, and 25 minutes from the beaches of Santa Cruz.
- Days on Market
- 29 days
- Current Status
- Active
- Original Price
- $1,030,000
- List Price
- $998,000
- On Market Date
- Aug 26, 2025
- Property Type
- Single Family Home
- Area
- 34 - Boulder Creek
- Zip Code
- 95006
- MLS ID
- ML82019274
- APN
- 082-292-13-000
- Year Built
- 1963
- Stories in Building
- 1
- Possession
- Unavailable
- Data Source
- MLSL
- Origin MLS System
- MLSListings, Inc.
Boulder Creek Elementary School
Public K-5 Elementary
Students: 510 Distance: 0.7mi
Sonlight Academy
Private 1-12 Religious, Coed
Students: NA Distance: 1.0mi
Pacific Sands Academy
Private K-12
Students: 20 Distance: 1.9mi
Ocean Grove Charter School
Charter K-12 Combined Elementary And Secondary
Students: 2500 Distance: 2.9mi
Bonny Doon Elementary School
Public K-6 Elementary
Students: 165 Distance: 5.0mi
San Lorenzo Valley Middle School
Public 6-8 Middle, Coed
Students: 519 Distance: 5.0mi
- Bed
- 4
- Bath
- 3
- Parking
- 5
- Attached Garage, Off-Street Parking
- SQ FT
- 2,118
- SQ FT Source
- Unavailable
- Lot SQ FT
- 21,301.0
- Lot Acres
- 0.489004 Acres
- Kitchen
- Dishwasher, Garbage Disposal, Oven - Gas, Refrigerator
- Cooling
- Central AC
- Dining Room
- Dining Area, Dining Bar
- Disclosures
- Natural Hazard Disclosure
- Family Room
- Kitchen / Family Room Combo
- Flooring
- Vinyl / Linoleum
- Foundation
- Concrete Perimeter and Slab
- Fire Place
- Family Room
- Heating
- Central Forced Air
- Laundry
- In Utility Room
- Views
- Mountains, Valley
- Fee
- Unavailable
MLS and other Information regarding properties for sale as shown in Theo have been obtained from various sources such as sellers, public records, agents and other third parties. This information may relate to the condition of the property, permitted or unpermitted uses, zoning, square footage, lot size/acreage or other matters affecting value or desirability. Unless otherwise indicated in writing, neither brokers, agents nor Theo have verified, or will verify, such information. If any such information is important to buyer in determining whether to buy, the price to pay or intended use of the property, buyer is urged to conduct their own investigation with qualified professionals, satisfy themselves with respect to that information, and to rely solely on the results of that investigation.
School data provided by GreatSchools. School service boundaries are intended to be used as reference only. To verify enrollment eligibility for a property, contact the school directly.
