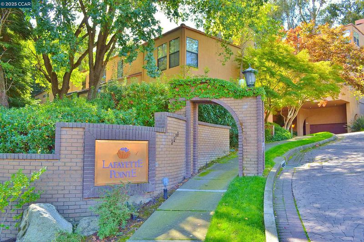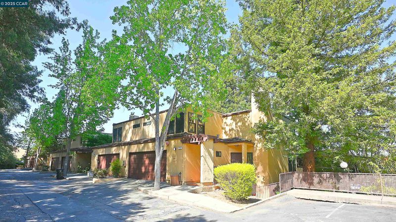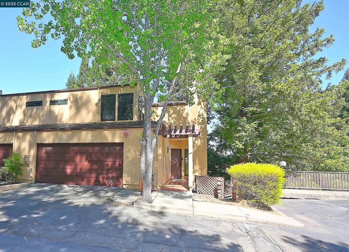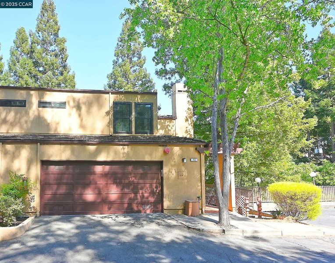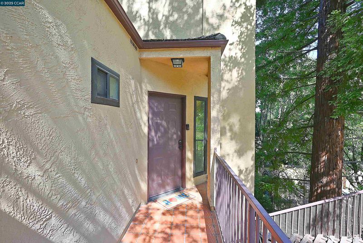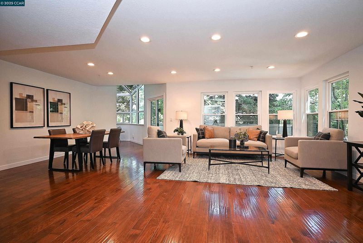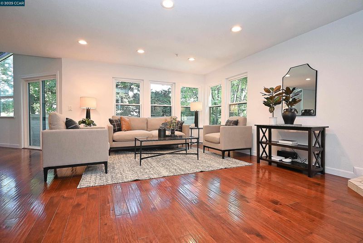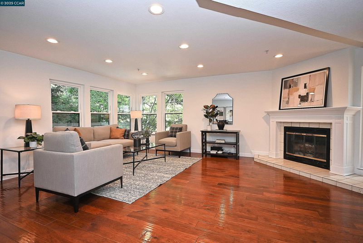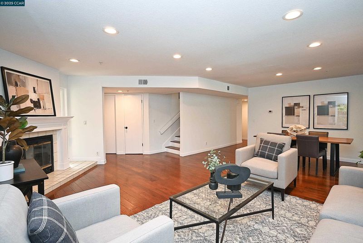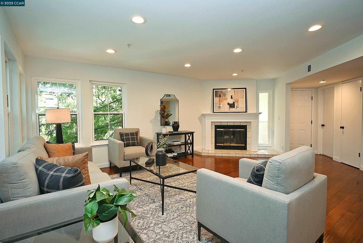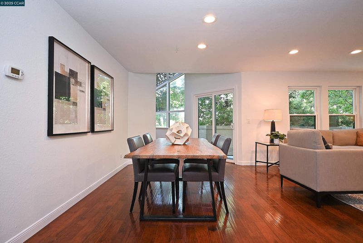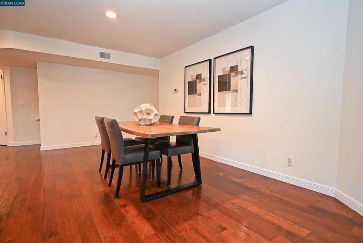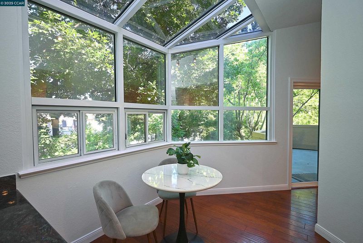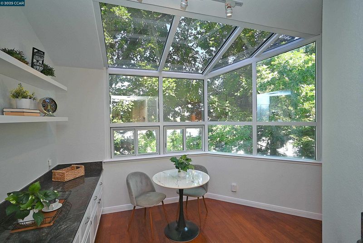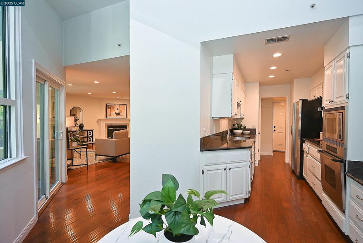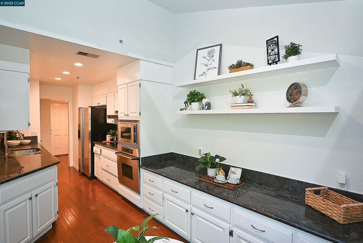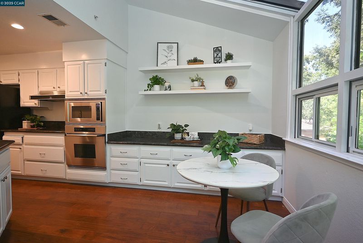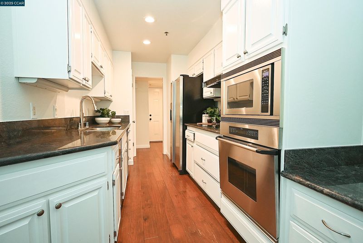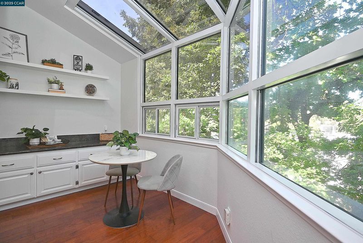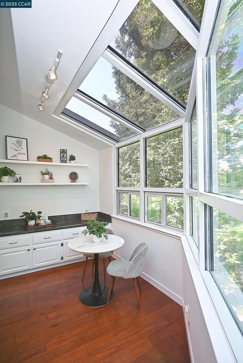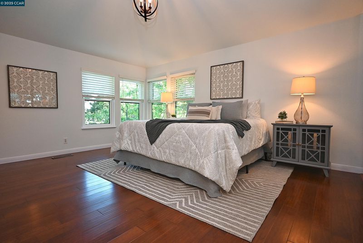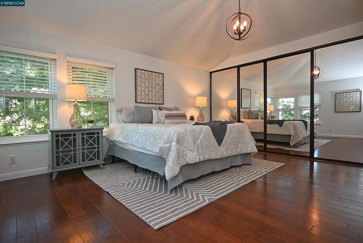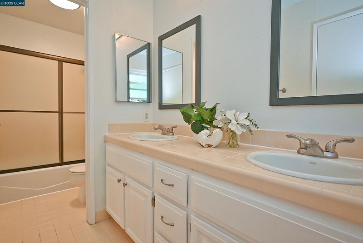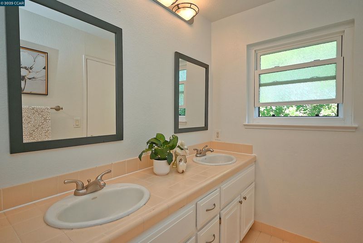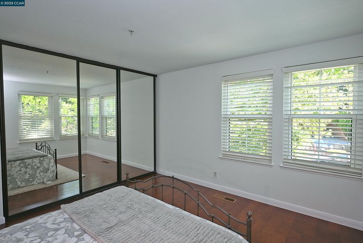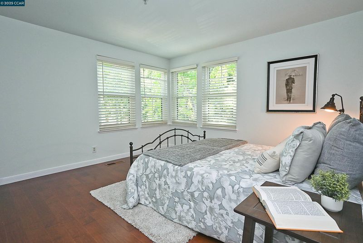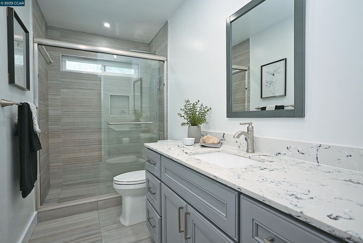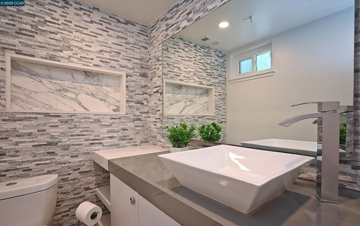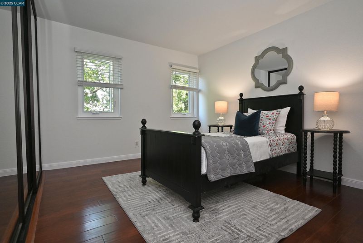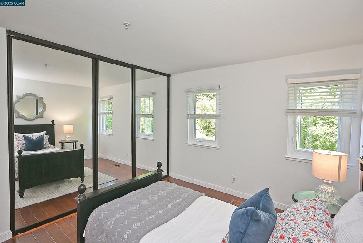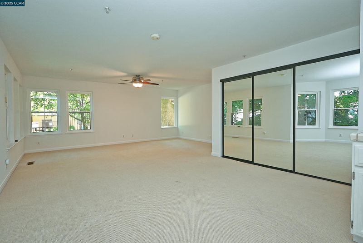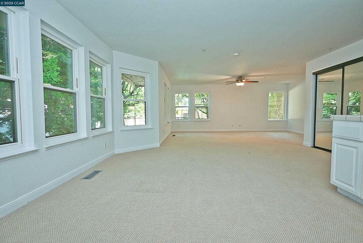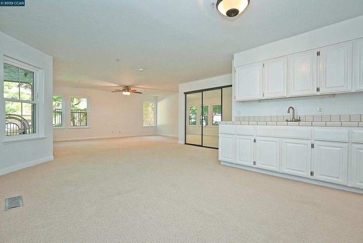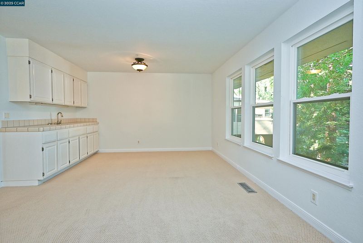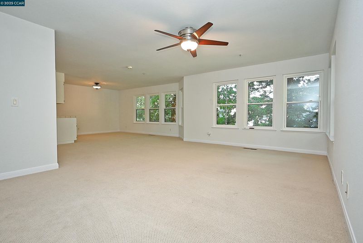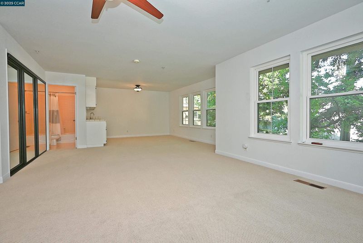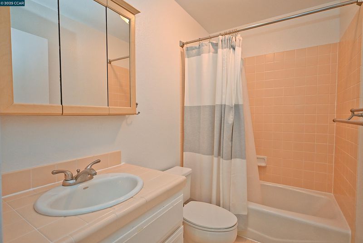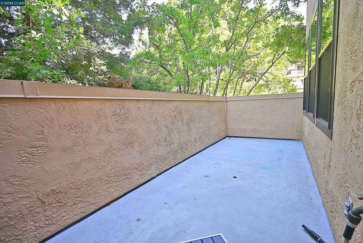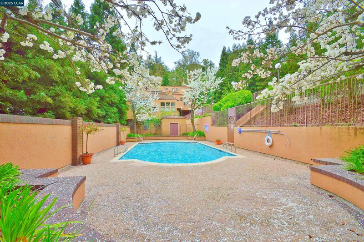
$1,150,000
2,420
SQ FT
$475
SQ/FT
3279 Mt Diablo Court, #13
@ Mt Diablo Blvd - Lafayette Pointe, Lafayette
- 3 Bed
- 3.5 (3/1) Bath
- 2 Park
- 2,420 sqft
- Lafayette
-

Fabulous downtown Lafayette end-unit townhome! This warm and inviting 2420 square foot home offers 3+ bedrooms, 3.5 bathrooms. Freshly painted, this home has a wonderful open floor plan with an updated kitchen, ample bathrooms, gleaming engineered hardwood floors, plus a HUGE bonus room that could be used as a 4th bedroom, family room or in-law set up. Light and bright with an abundance of windows. This property is a perfect 10 for those who like to entertain and desire easy living. Two car attached garage with auto opener. One of only two units in Lafayette Pointe this large. Summer is coming and the sparkling pool is just steps away! You can't beat the location close to downtown Lafayette, BART, Hwy 24 and minutes to downtown Walnut Creek. Top notch Lafayette schools!
- Current Status
- New
- Original Price
- $1,150,000
- List Price
- $1,150,000
- On Market Date
- Aug 7, 2025
- Property Type
- Townhouse
- D/N/S
- Lafayette Pointe
- Zip Code
- 94549
- MLS ID
- 41107441
- APN
- 2332300132
- Year Built
- 1987
- Stories in Building
- 3
- Possession
- Close Of Escrow
- Data Source
- MAXEBRDI
- Origin MLS System
- CONTRA COSTA
Springstone School, The
Private 6-12 Nonprofit
Students: 50 Distance: 0.3mi
Springstone Community High School
Private 9-12
Students: NA Distance: 0.4mi
The Springstone School
Private 6-8
Students: NA Distance: 0.4mi
Acalanes High School
Public 9-12 Secondary
Students: 1335 Distance: 0.6mi
Meher Schools, The
Private K-5 Nonprofit
Students: 285 Distance: 0.6mi
Meher Schools
Private K-5 Elementary, Coed
Students: 196 Distance: 0.6mi
- Bed
- 3
- Bath
- 3.5 (3/1)
- Parking
- 2
- Attached, Garage Door Opener
- SQ FT
- 2,420
- SQ FT Source
- Public Records
- Pool Info
- In Ground, Community
- Kitchen
- Dishwasher, Range, Refrigerator, Dryer, Washer, Gas Water Heater, Breakfast Nook, Counter - Solid Surface, Eat-in Kitchen, Disposal, Range/Oven Built-in
- Cooling
- Central Air
- Disclosures
- None
- Entry Level
- 1
- Flooring
- Hardwood, Tile, Carpet
- Foundation
- Fire Place
- Living Room
- Heating
- Forced Air
- Laundry
- Dryer, Washer
- Upper Level
- 3 Bedrooms, 2 Baths
- Main Level
- 0.5 Bath, Main Entry
- Possession
- Close Of Escrow
- Architectural Style
- Contemporary
- Non-Master Bathroom Includes
- Stall Shower
- Construction Status
- Existing
- Location
- Level
- Pets
- Yes
- Roof
- Tile
- Water and Sewer
- Public
- Fee
- $856
MLS and other Information regarding properties for sale as shown in Theo have been obtained from various sources such as sellers, public records, agents and other third parties. This information may relate to the condition of the property, permitted or unpermitted uses, zoning, square footage, lot size/acreage or other matters affecting value or desirability. Unless otherwise indicated in writing, neither brokers, agents nor Theo have verified, or will verify, such information. If any such information is important to buyer in determining whether to buy, the price to pay or intended use of the property, buyer is urged to conduct their own investigation with qualified professionals, satisfy themselves with respect to that information, and to rely solely on the results of that investigation.
School data provided by GreatSchools. School service boundaries are intended to be used as reference only. To verify enrollment eligibility for a property, contact the school directly.
