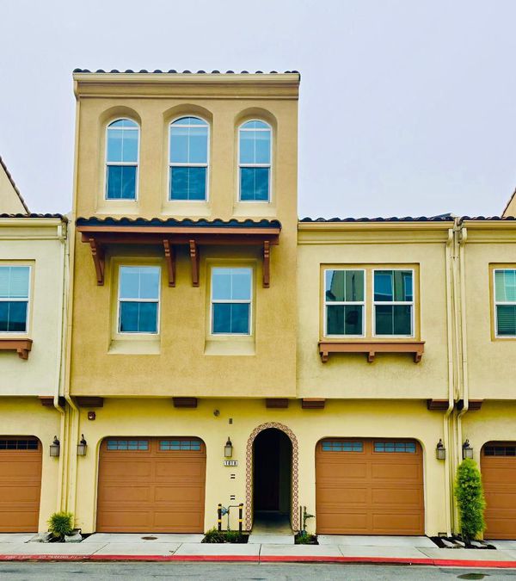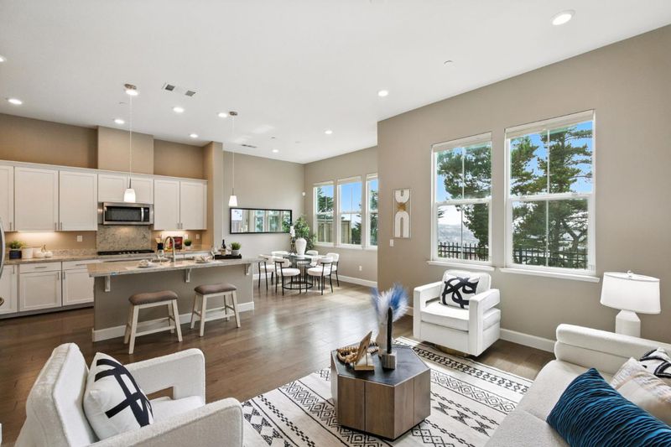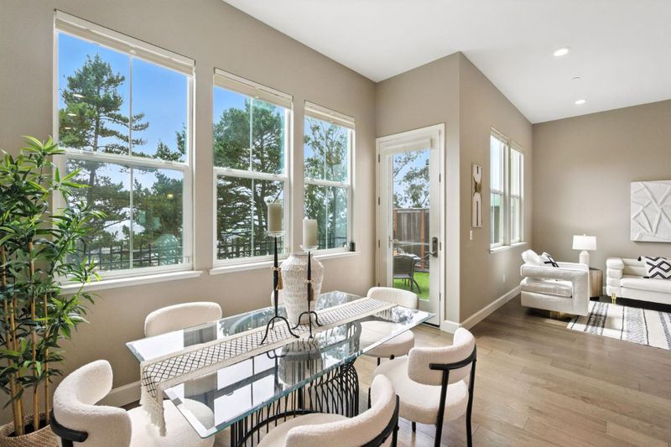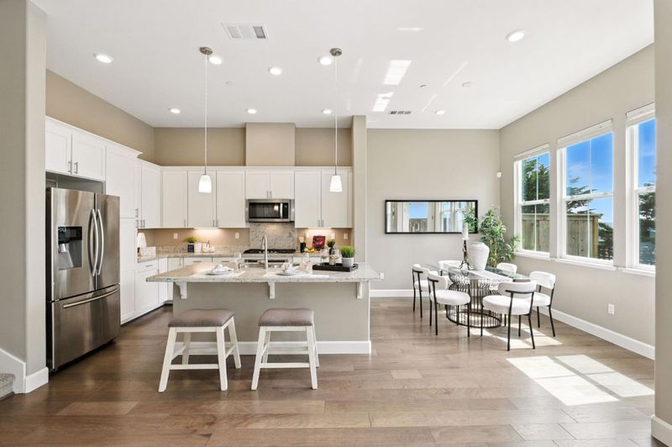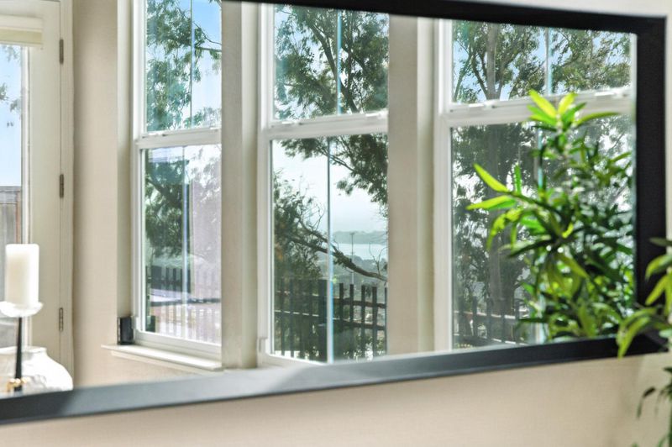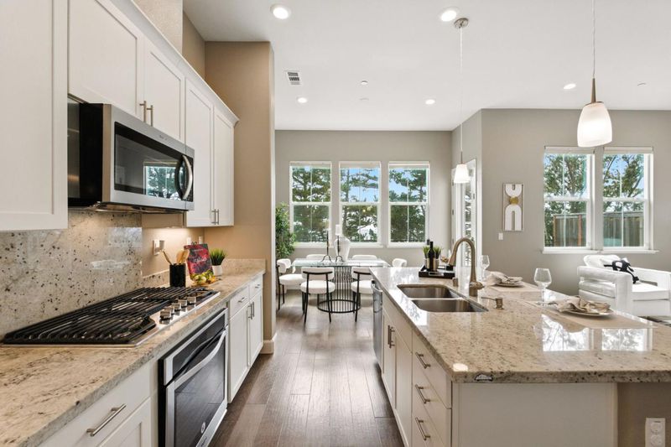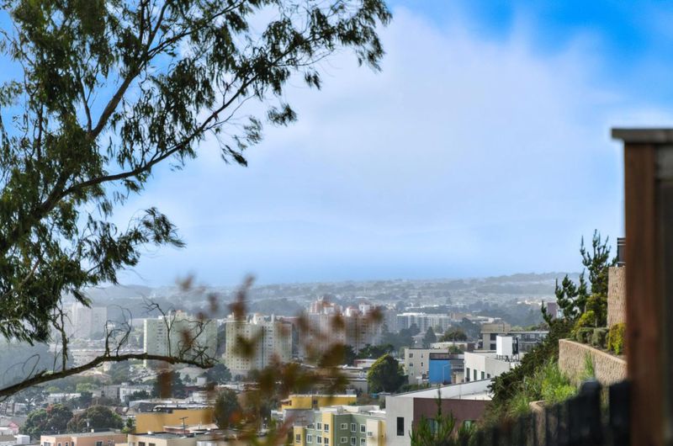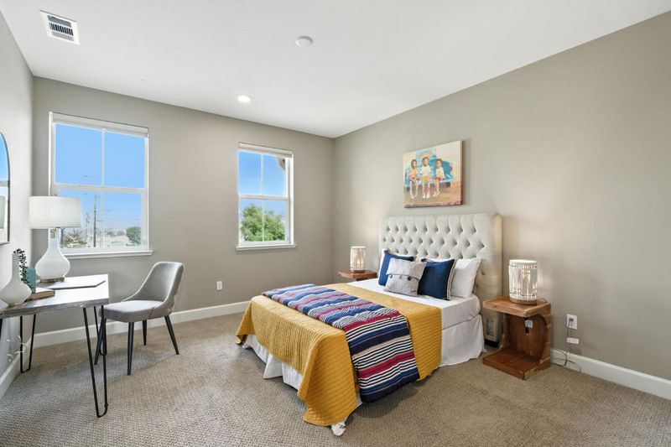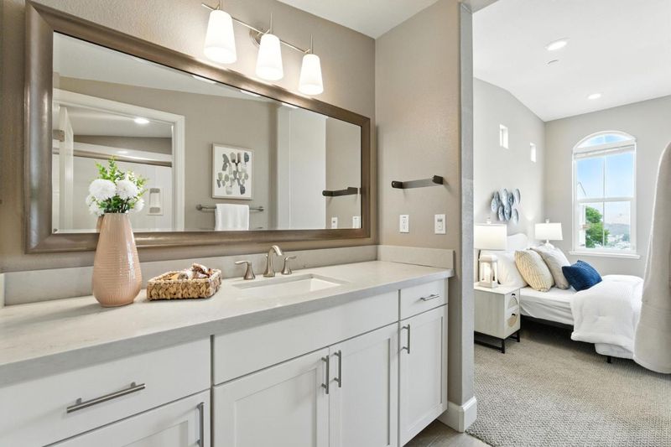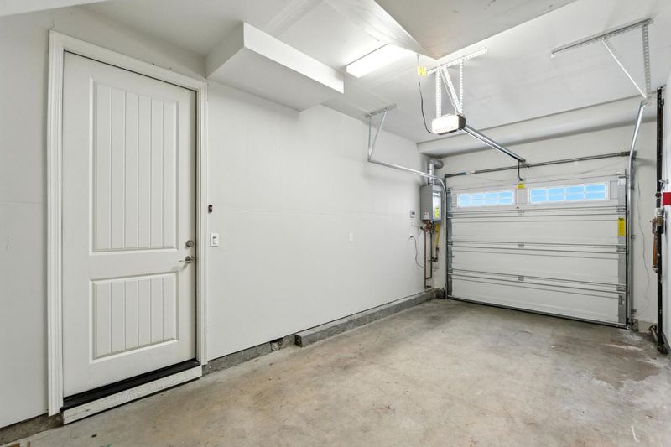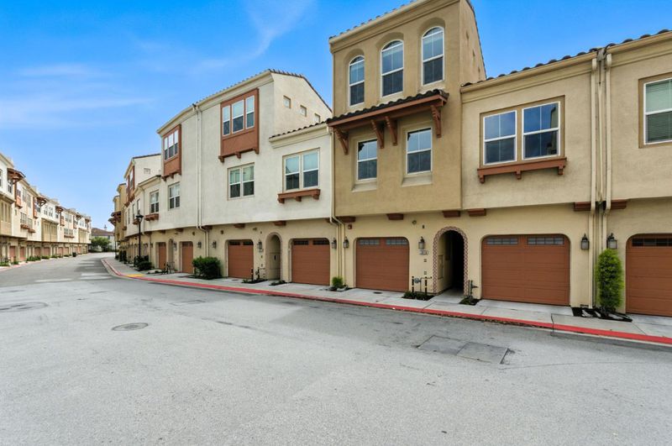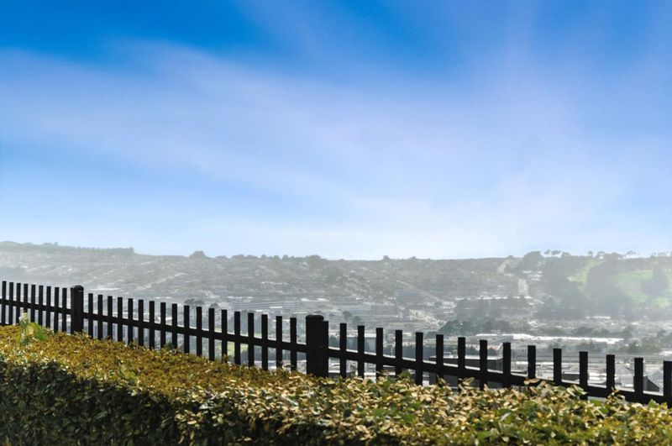
$1,425,000
2,226
SQ FT
$640
SQ/FT
1018 Ocean View Avenue
@ Gambetta - 690 - 'Original' Daly City, Daly City
- 4 Bed
- 4 (3/1) Bath
- 2 Park
- 2,226 sqft
- Daly City
-

Nestled atop the scenic hills in a gated community, this exquisite 3-story single-family home combines security, privacy, and breathtaking views of the San Francisco Bay and the Pacific Ocean. This spacious 4-bedroom, 3.5 bathroom home is offering 2,226 square feet of comfortable living space. Do not miss the spectacular ocean views in the West and city views in the East. ** The ground level boasts high ceilings, an open-concept living /dining room, tons of light, Two zone HVAC, oversized windows, a gourmet kitchen, granite countertop, and a powder room. The kitchen seamlessly allows for easy entertaining and daily interactions. ** The second level offers a master suite retreat with a grand, spa-like bathroom, including a double vanity, a walk-in shower, and a walk-in closet. This level also includes two additional bedrooms, one bath, and a full laundry room. ** The top floor offers a tranquil retreat with a luxurious suite complete with a large walk-in closet and an ensuite bath featuring a double vanity and a stall shower.***short drive from Stonestown & Serramonte Plaza, close to Hwy 101 & 280, five minutes to three BART stations & only 10 minutes from downtown San Francisco.
- Days on Market
- 4 days
- Current Status
- Active
- Original Price
- $1,425,000
- List Price
- $1,425,000
- On Market Date
- Aug 7, 2025
- Property Type
- Single Family Home
- Area
- 690 - 'Original' Daly City
- Zip Code
- 94014
- MLS ID
- ML82016626
- APN
- 003-490-090
- Year Built
- 2017
- Stories in Building
- 3
- Possession
- COE
- Data Source
- MLSL
- Origin MLS System
- MLSListings, Inc.
Our Lady Of Perpetual Help
Private K-8 Elementary, Religious, Coed
Students: 195 Distance: 0.2mi
Woodrow Wilson Elementary School
Public K-5 Elementary
Students: 376 Distance: 0.3mi
Hilldale School
Private K-8 Elementary, Coed
Students: 125 Distance: 0.3mi
Jefferson High School
Public 9-12 Secondary
Students: 1217 Distance: 0.6mi
John F. Kennedy Elementary School
Public K-5 Elementary
Students: 407 Distance: 0.6mi
George Washington Elementary School
Public K-5 Elementary
Students: 313 Distance: 0.8mi
- Bed
- 4
- Bath
- 4 (3/1)
- Double Sinks, Half on Ground Floor, Shower and Tub, Showers over Tubs - 2+, Tile, Tub in Primary Bedroom
- Parking
- 2
- Attached Garage, Guest / Visitor Parking
- SQ FT
- 2,226
- SQ FT Source
- Unavailable
- Lot SQ FT
- 1,512.0
- Lot Acres
- 0.034711 Acres
- Kitchen
- Cooktop - Gas, Countertop - Granite, Dishwasher, Garbage Disposal, Hood Over Range, Island, Microwave, Oven Range, Refrigerator
- Cooling
- Central AC, Multi-Zone
- Dining Room
- Dining Area
- Disclosures
- NHDS Report
- Family Room
- No Family Room
- Flooring
- Carpet, Hardwood, Tile
- Foundation
- Concrete Perimeter and Slab
- Heating
- Central Forced Air - Gas
- Laundry
- Upper Floor, Washer / Dryer
- Possession
- COE
- * Fee
- $190
- Name
- Wellington Heights HOA
- *Fee includes
- Fencing, Common Area Electricity, Insurance - Common Area, and Maintenance - Common Area
MLS and other Information regarding properties for sale as shown in Theo have been obtained from various sources such as sellers, public records, agents and other third parties. This information may relate to the condition of the property, permitted or unpermitted uses, zoning, square footage, lot size/acreage or other matters affecting value or desirability. Unless otherwise indicated in writing, neither brokers, agents nor Theo have verified, or will verify, such information. If any such information is important to buyer in determining whether to buy, the price to pay or intended use of the property, buyer is urged to conduct their own investigation with qualified professionals, satisfy themselves with respect to that information, and to rely solely on the results of that investigation.
School data provided by GreatSchools. School service boundaries are intended to be used as reference only. To verify enrollment eligibility for a property, contact the school directly.
