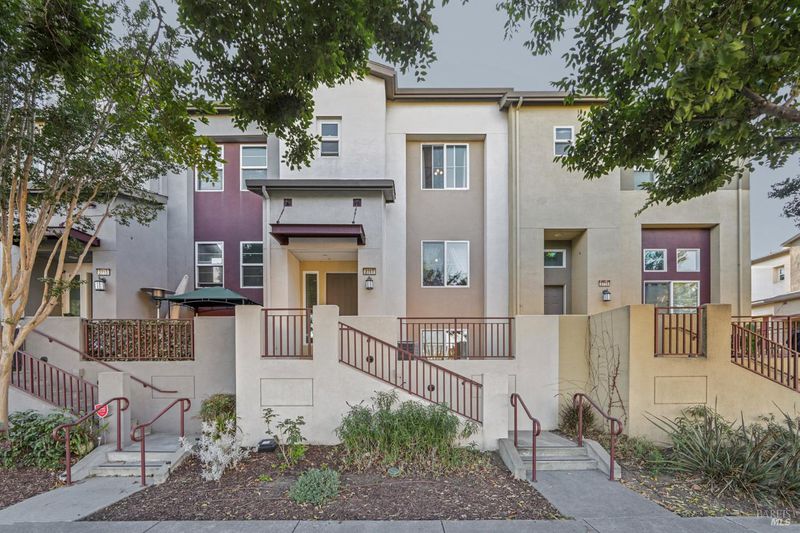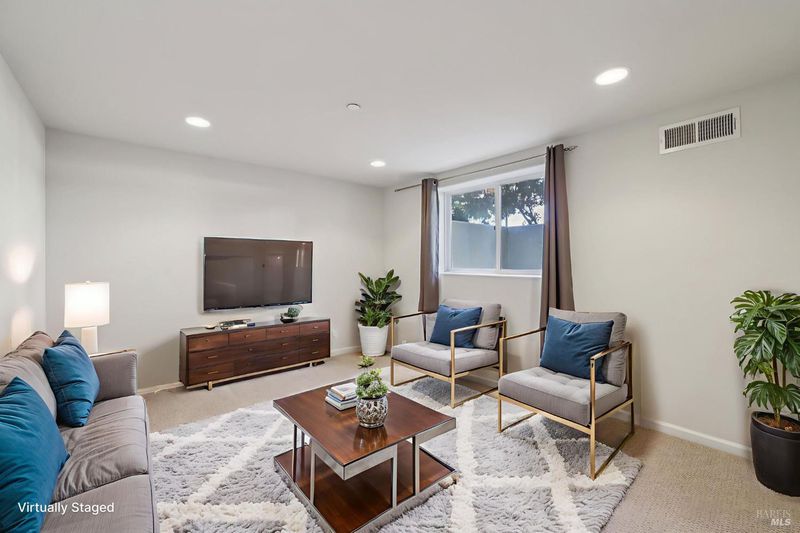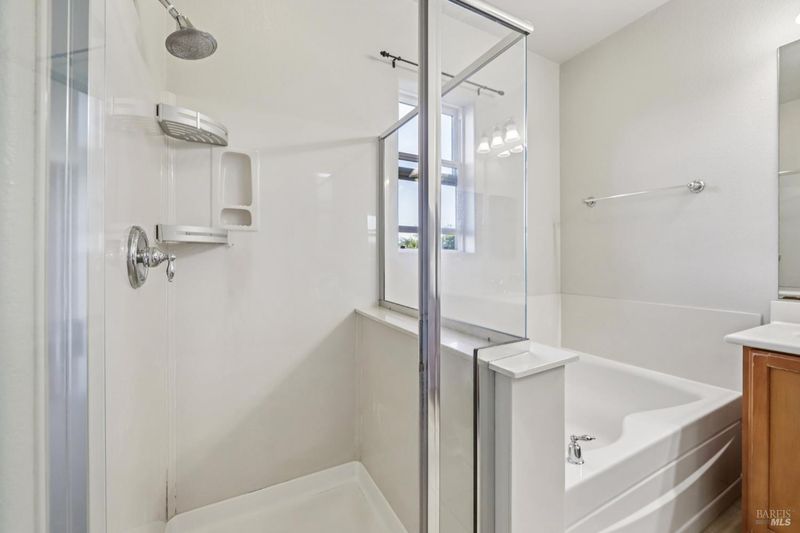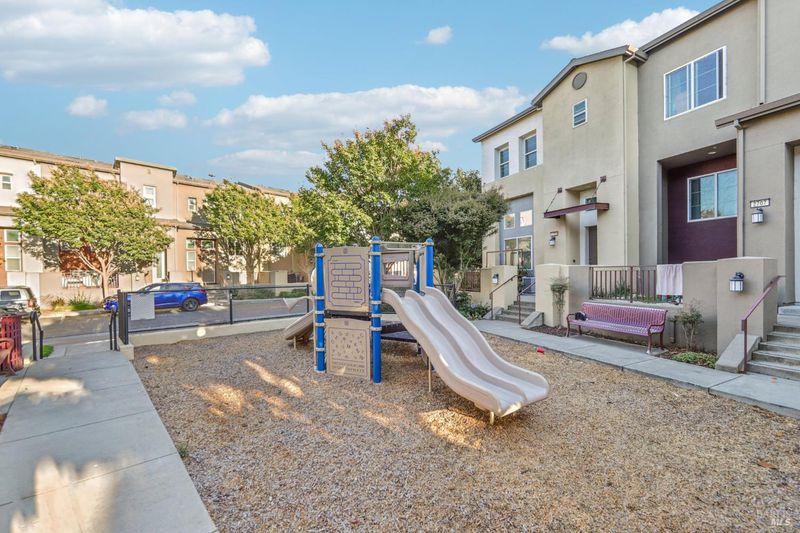
$539,000
1,555
SQ FT
$347
SQ/FT
2717 10th Street
@ Lake St - San Pablo Proper, San Pablo
- 3 Bed
- 3 (2/1) Bath
- 2 Park
- 1,555 sqft
- San Pablo
-

Nestled in a beautiful neighborhood, this 3-bedrooms, 2 1/2 bath home offers a thoughtful blend of style and comfort across three levels. The first floor provides secure parking and an extra room, perfect for storage, while the main level features a spacious design with an abundance of natural light. The cozy living room opens to a spacious kitchen featuring stainless steel appliances and breakfast bar, perfect for entertaining. Upstairs, enjoy all 3 bedrooms and 2 full baths including the spacious primary bedroom offering a luxurious en-suite bathroom complete with soaking tub, glass shower, dual sinks and a walk-in closet. Built less than two decades ago, this lovely home is close to Point Pinole Regional Shoreline, Richmond Golf Course, parks, shopping, and easy commuting. Schedule your tour today!
- Days on Market
- 2 days
- Current Status
- Active
- Original Price
- $539,000
- List Price
- $539,000
- On Market Date
- Aug 8, 2025
- Property Type
- Condominium
- Area
- San Pablo Proper
- Zip Code
- 94806
- MLS ID
- 325071712
- APN
- 412-400-043
- Year Built
- 2006
- Stories in Building
- Unavailable
- Possession
- Close Of Escrow
- Data Source
- BAREIS
- Origin MLS System
Lake Elementary School
Public K-6 Elementary
Students: 375 Distance: 0.1mi
Bayview Elementary School
Public K-6 Elementary
Students: 512 Distance: 0.4mi
Community Christian Academy
Private 2-12 Combined Elementary And Secondary, Religious, Coed
Students: 20 Distance: 0.6mi
Middle College High School
Public 9-12 Secondary
Students: 288 Distance: 0.7mi
Helms Middle School
Public 7-8 Middle, Coed
Students: 864 Distance: 0.9mi
Verde Elementary School
Public K-6 Elementary
Students: 344 Distance: 1.0mi
- Bed
- 3
- Bath
- 3 (2/1)
- Parking
- 2
- Attached
- SQ FT
- 1,555
- SQ FT Source
- Assessor Agent-Fill
- Kitchen
- Other Counter
- Cooling
- Ceiling Fan(s), Central
- Flooring
- Carpet, Other
- Heating
- Central
- Laundry
- Laundry Closet
- Upper Level
- Bedroom(s)
- Main Level
- Dining Room, Kitchen, Living Room, Street Entrance
- Possession
- Close Of Escrow
- * Fee
- $397
- Name
- Common Interest Management
- Phone
- (877) 904-3080
- *Fee includes
- Common Areas and Other
MLS and other Information regarding properties for sale as shown in Theo have been obtained from various sources such as sellers, public records, agents and other third parties. This information may relate to the condition of the property, permitted or unpermitted uses, zoning, square footage, lot size/acreage or other matters affecting value or desirability. Unless otherwise indicated in writing, neither brokers, agents nor Theo have verified, or will verify, such information. If any such information is important to buyer in determining whether to buy, the price to pay or intended use of the property, buyer is urged to conduct their own investigation with qualified professionals, satisfy themselves with respect to that information, and to rely solely on the results of that investigation.
School data provided by GreatSchools. School service boundaries are intended to be used as reference only. To verify enrollment eligibility for a property, contact the school directly.





































