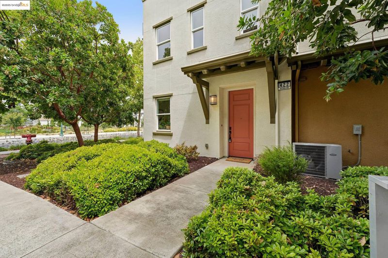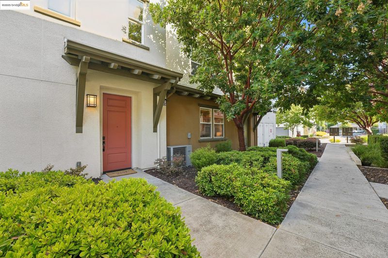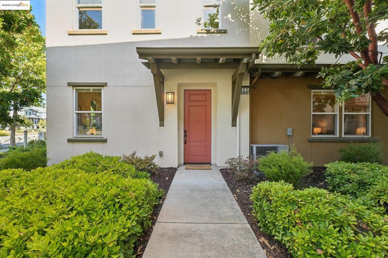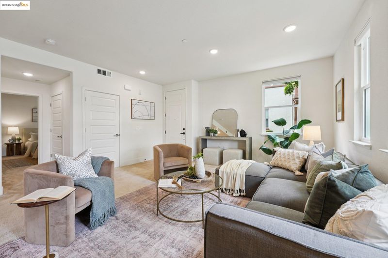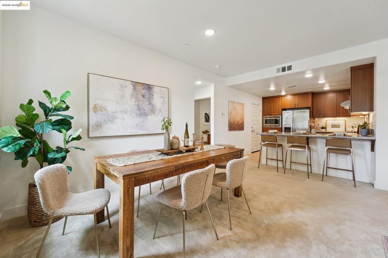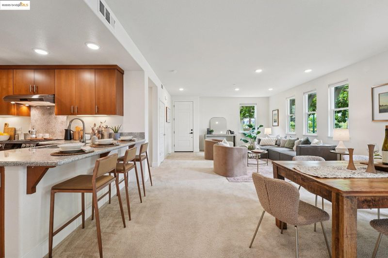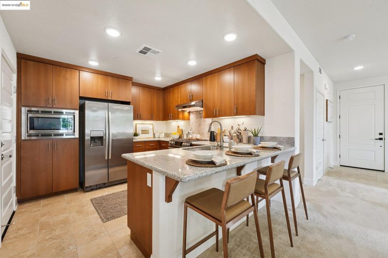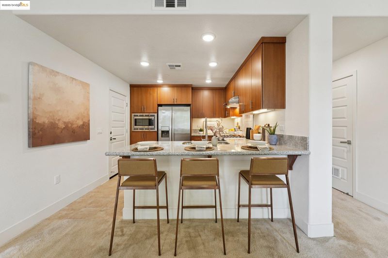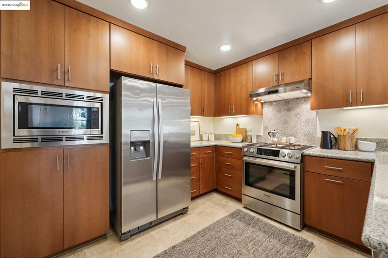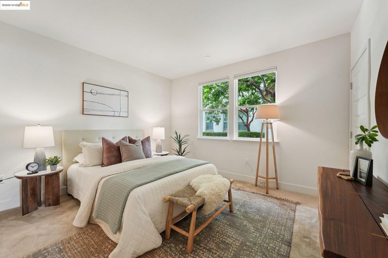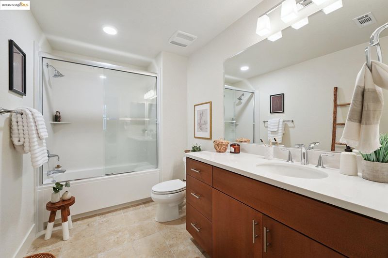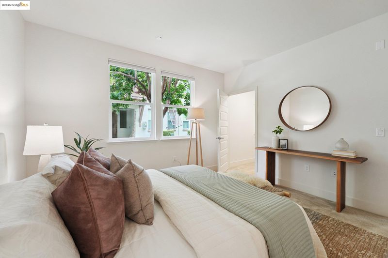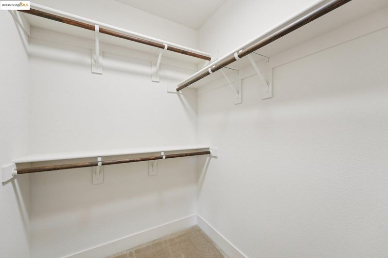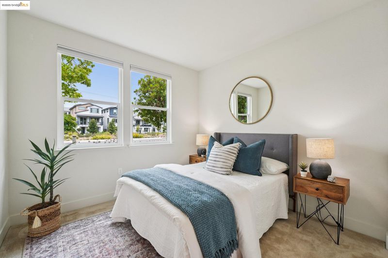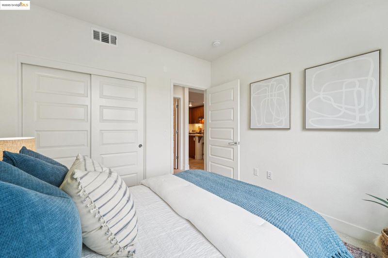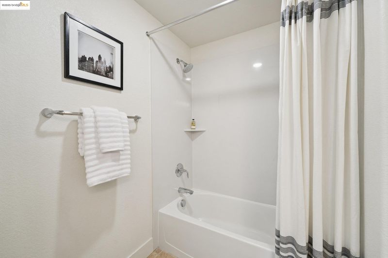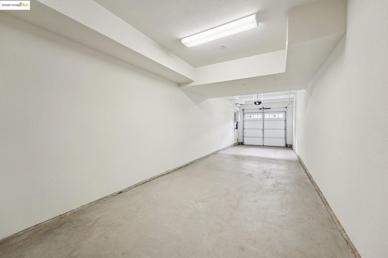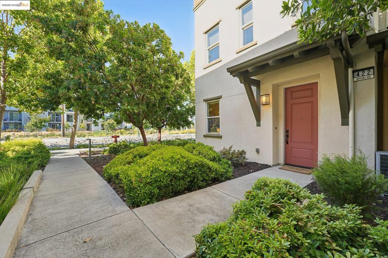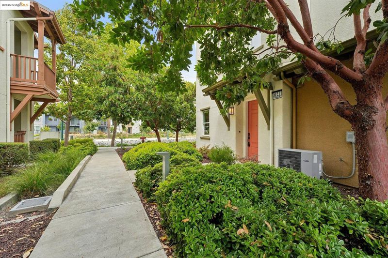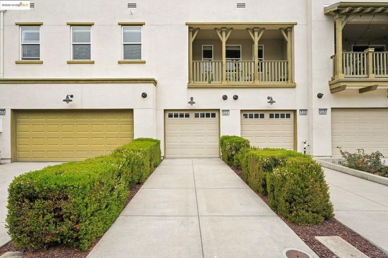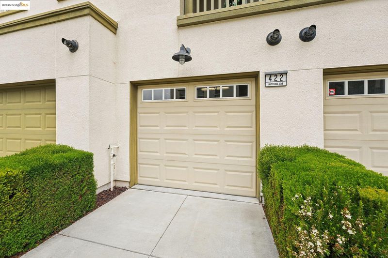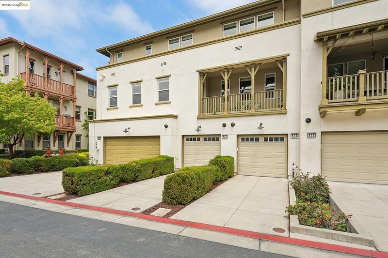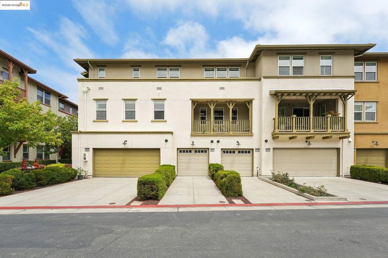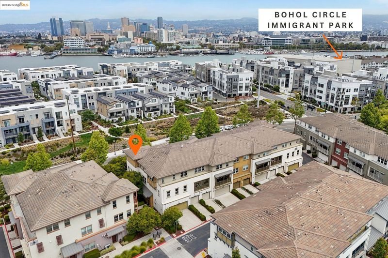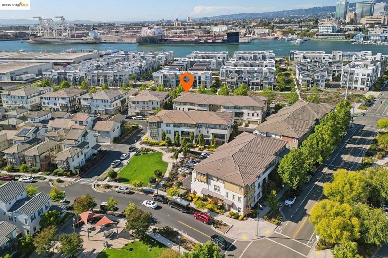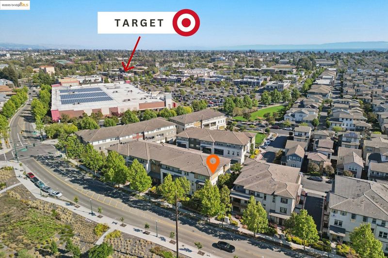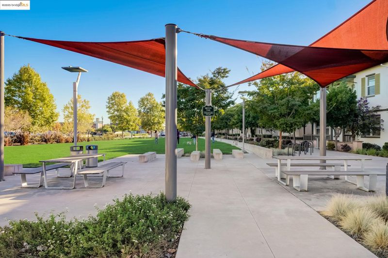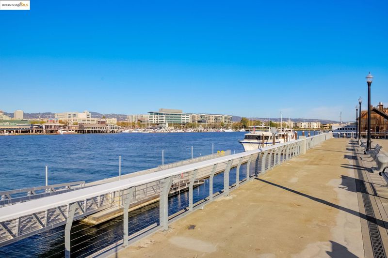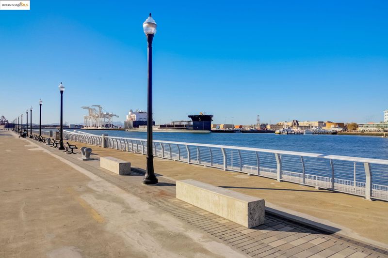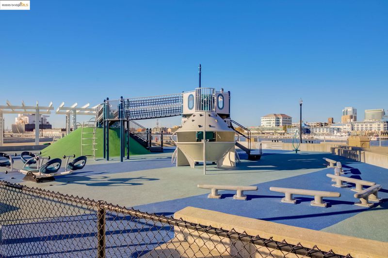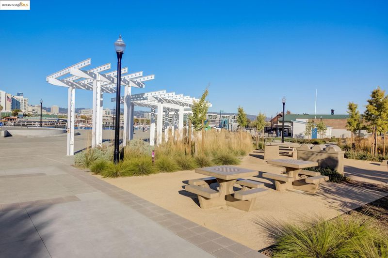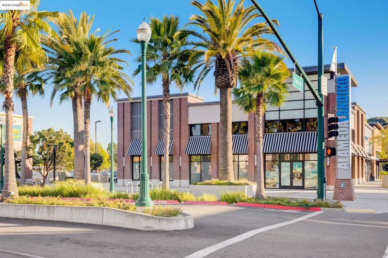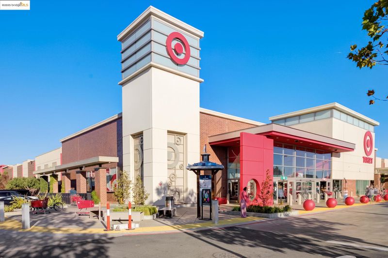
$795,000
1,084
SQ FT
$733
SQ/FT
422 Mitchell Ave
@ 5th Street - Alameda Landing, Alameda
- 2 Bed
- 2 Bath
- 2 Park
- 1,084 sqft
- Alameda
-

-
Sun Aug 3, 2:00 pm - 4:00 pm
open Sunday
-
Sun Aug 10, 2:00 pm - 4:00 pm
open sunday
Welcome to this beautifully maintained single-level corner unit, featuring 2 bedrooms, 2 bathrooms, and an open, thoughtfully designed floor plan. With no steps at entry and a 2-car tandem garage, this home offers both comfort and accessibility. The open-concept kitchen includes a center island with a breakfast bar, perfect for casual dining, morning coffee, or entertaining guests. The spacious primary suite features an en-suite bath and a generous walk-in closet, while the second bedroom is ideal for guests or a home office, with a full bath adjacent to it. A convenient in-unit laundry closet adds to the ease of daily living. Enjoy unparalleled convenience—just steps from Target, Safeway, local restaurants, and Bohol Circle Immigrant Park. Commuters will appreciate excellent transportation options: a free shuttle to 12th Street BART, a free water taxi to Jack London Square, and nearby ferry terminals to San Francisco. Easy freeway access makes getting around the Bay Area a breeze. For outdoor and leisure enthusiasts, the nearby estuary and Alameda’s Spirits Alley offer a vibrant mix of breweries, wineries, and distilleries—all just minutes away. Don’t miss this exceptional opportunity to enjoy the best of Alameda living!
- Current Status
- New
- Original Price
- $795,000
- List Price
- $795,000
- On Market Date
- Aug 1, 2025
- Property Type
- Condominium
- D/N/S
- Alameda Landing
- Zip Code
- 94501
- MLS ID
- 41106887
- APN
- 74137065
- Year Built
- 2015
- Stories in Building
- 1
- Possession
- Close Of Escrow
- Data Source
- MAXEBRDI
- Origin MLS System
- Bridge AOR
Island High (Continuation) School
Public 9-12 Continuation
Students: 173 Distance: 0.3mi
Peter Pan Academy
Private K-3 Elementary, Coed
Students: NA Distance: 0.5mi
Ruby Bridges Elementary School
Public K-5 Elementary
Students: 484 Distance: 0.6mi
Civicorps Corpsmember Academy
Charter 9-12 High
Students: 60 Distance: 0.7mi
Alameda Science And Technology Institute
Public 9-12 Alternative, Coed
Students: 192 Distance: 0.7mi
Alameda Community Learning Center
Charter 6-12 Secondary, Coed
Students: 360 Distance: 0.8mi
- Bed
- 2
- Bath
- 2
- Parking
- 2
- Attached, Int Access From Garage, Tandem
- SQ FT
- 1,084
- SQ FT Source
- Appraisal
- Lot SQ FT
- 21,253.0
- Lot Acres
- 0.49 Acres
- Pool Info
- None
- Kitchen
- Dishwasher, Free-Standing Range, Refrigerator, Dryer, Washer, Counter - Solid Surface, Disposal, Range/Oven Free Standing
- Cooling
- Heat Pump
- Disclosures
- Disclosure Package Avail
- Entry Level
- 1
- Exterior Details
- No Yard
- Flooring
- Tile, Carpet
- Foundation
- Fire Place
- None
- Heating
- Forced Air
- Laundry
- Dryer, Laundry Closet, Washer
- Main Level
- 2 Bedrooms, 2 Baths, Primary Bedrm Suite - 1, No Steps to Entry, Main Entry
- Possession
- Close Of Escrow
- Architectural Style
- Contemporary
- Construction Status
- Existing
- Additional Miscellaneous Features
- No Yard
- Location
- Corner Lot
- Roof
- Unknown
- Water and Sewer
- Public
- Fee
- $350
MLS and other Information regarding properties for sale as shown in Theo have been obtained from various sources such as sellers, public records, agents and other third parties. This information may relate to the condition of the property, permitted or unpermitted uses, zoning, square footage, lot size/acreage or other matters affecting value or desirability. Unless otherwise indicated in writing, neither brokers, agents nor Theo have verified, or will verify, such information. If any such information is important to buyer in determining whether to buy, the price to pay or intended use of the property, buyer is urged to conduct their own investigation with qualified professionals, satisfy themselves with respect to that information, and to rely solely on the results of that investigation.
School data provided by GreatSchools. School service boundaries are intended to be used as reference only. To verify enrollment eligibility for a property, contact the school directly.
