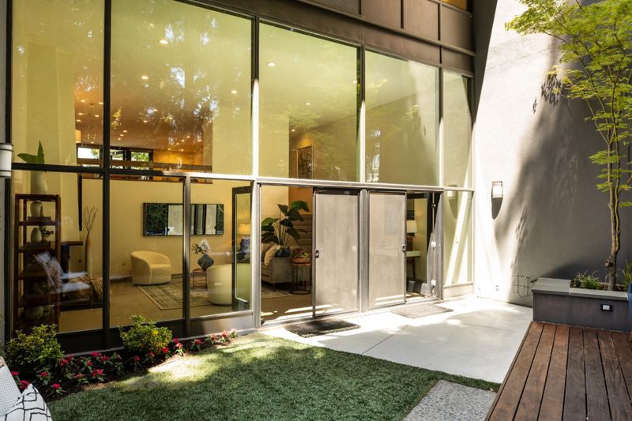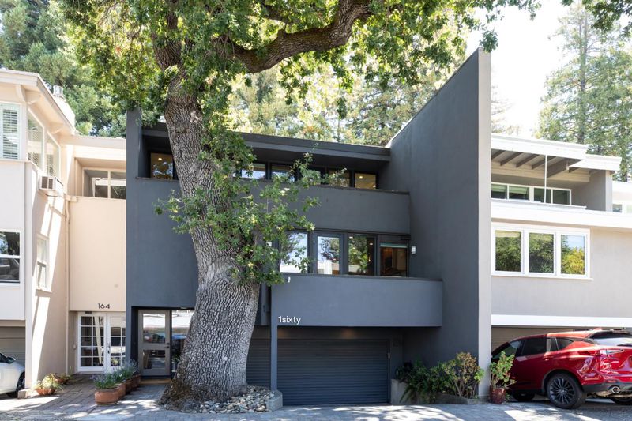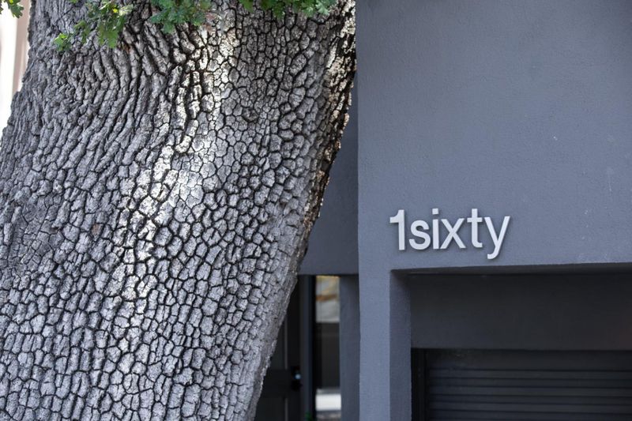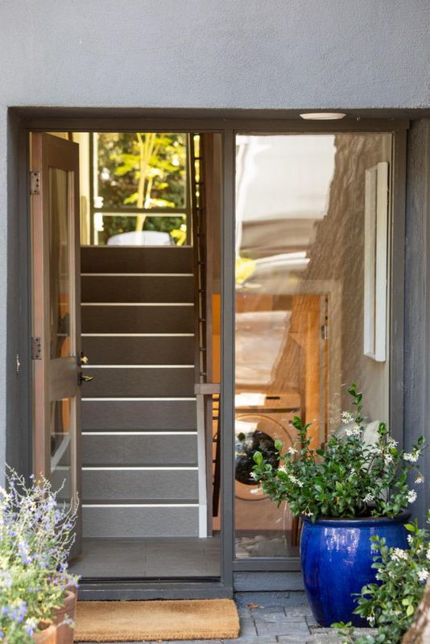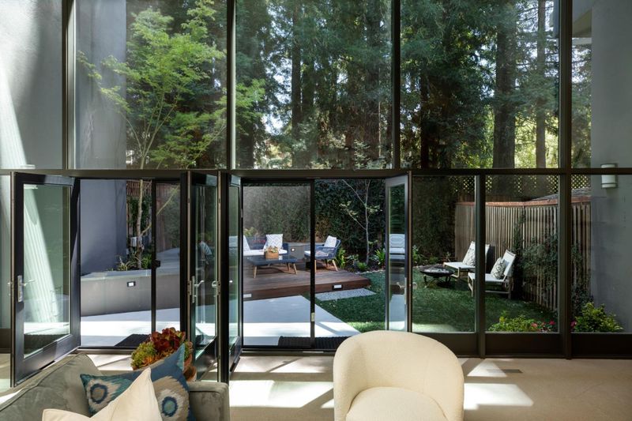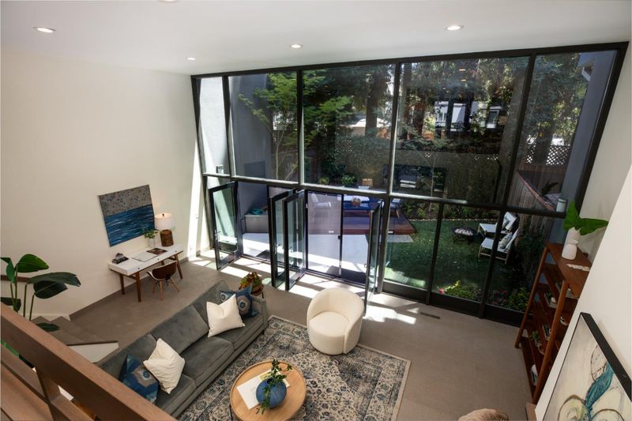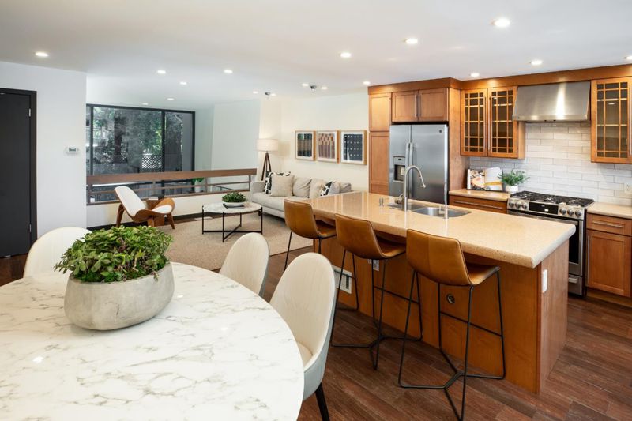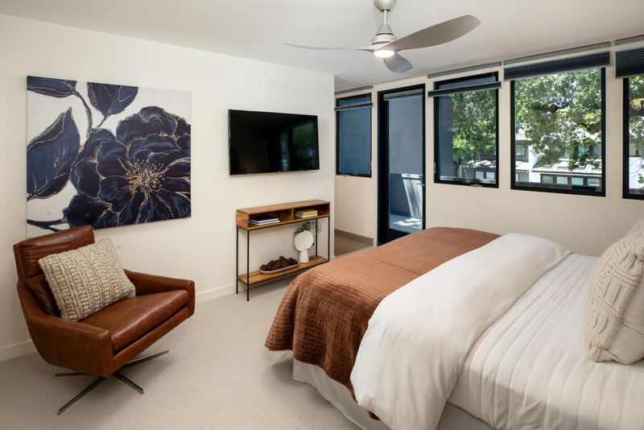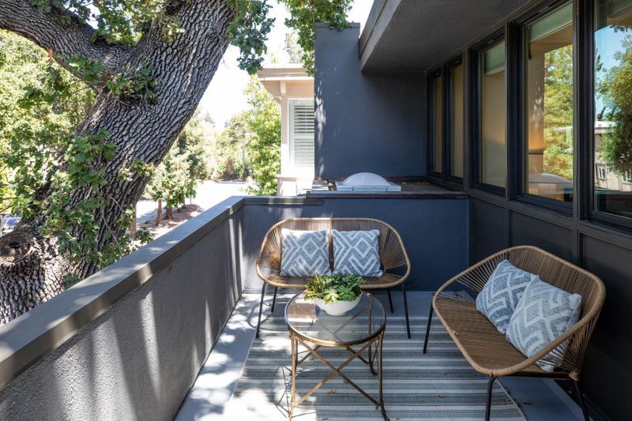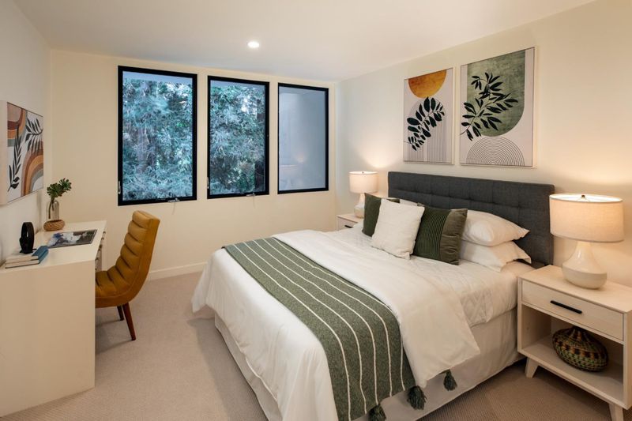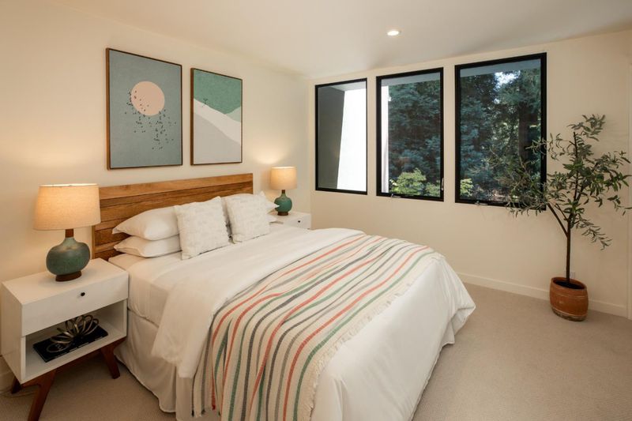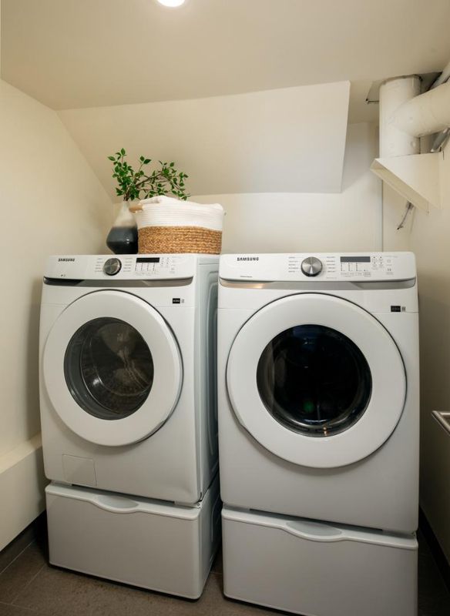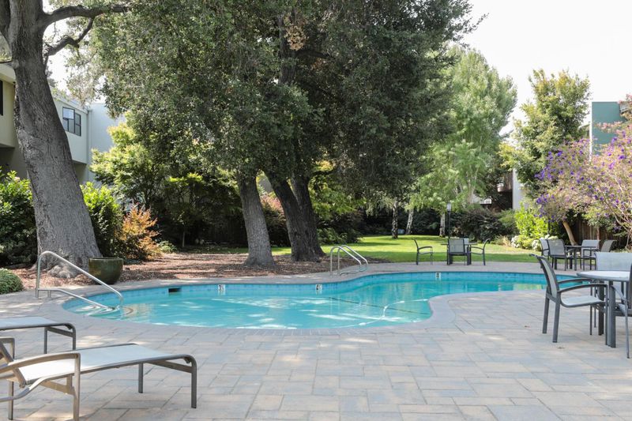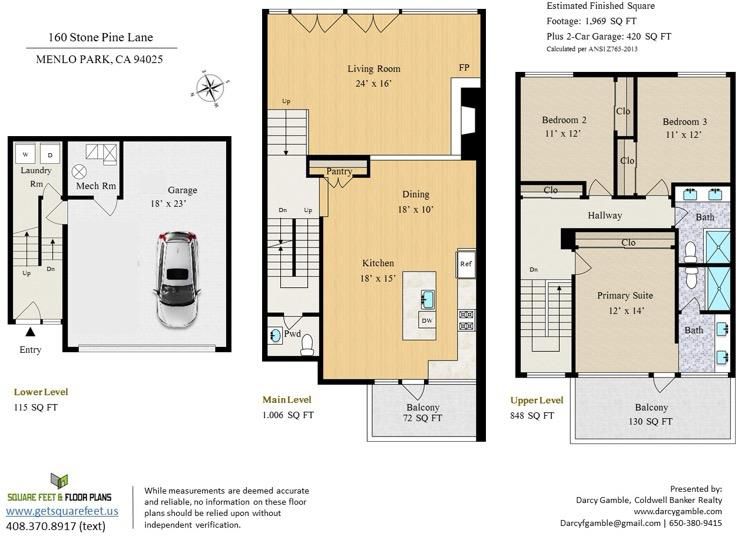
$2,198,000
1,969
SQ FT
$1,116
SQ/FT
160 Stone Pine
@ El Camino Real - 292 - Middlefield to El Camino Atherton, Menlo Park
- 3 Bed
- 3 (2/1) Bath
- 3 Park
- 1,969 sqft
- MENLO PARK
-

-
Sat Aug 2, 11:00 am - 1:30 pm
This home is not just a residence-it's a feeling. A connection to time, nature, and the best of Menlo Park. You do want to know about this neighborhood.
-
Sun Aug 3, 12:00 pm - 2:30 pm
This move-in ready single-family retreat is a rare offering in Menlo Park's endearing Park Forest neighborhood. Designed with intention and updated to reflect its mid-century roots, the home invites you to live with the light.
Mid-Century Warmth Meets Urban Sophistication in Menlo Parks' Park Forest Neighborhood! Floor-to-ceiling windows, sleek renovations, and a rare sense of privacy define this stylish move-in ready home nestled beneath majestic oaks and whispering redwoods. Enjoy all recent finishes including windows, doors, floors and walls. More than adequate storage space is offered in the livable garage with wall-to-wall modern cabinetry and an epoxied floor. Thoughtfully designed for indoor-outdoor living, the home features two spacious balconies, a redwood grove beyond the patio, and a stunning rear garden designed by an award-winning landscape architect. Enjoy access to a community pool, award-winning Menlo Park schools, and walkability to the new Springline development with hotspots like Che Fico, Burma Love, and Barebottle Brewing Co. Stroll to Holbrook-Palmer Park, Atherton Library, or simply relax in your forest sanctuary. Timeless design meets unbeatable location.
- Days on Market
- 1 day
- Current Status
- Active
- Original Price
- $2,198,000
- List Price
- $2,198,000
- On Market Date
- Aug 1, 2025
- Property Type
- Single Family Home
- Area
- 292 - Middlefield to El Camino Atherton
- Zip Code
- 94025
- MLS ID
- ML82016777
- APN
- 060-344-110
- Year Built
- 1964
- Stories in Building
- Unavailable
- Possession
- Unavailable
- Data Source
- MLSL
- Origin MLS System
- MLSListings, Inc.
Menlo School
Private 6-12 Combined Elementary And Secondary, Nonprofit
Students: 795 Distance: 0.4mi
Encinal Elementary School
Public K-5 Elementary
Students: 601 Distance: 0.4mi
St. Joseph of The Sacred Heart School
Private PK-8 Combined Elementary And Secondary, Religious, Coed
Students: NA Distance: 0.5mi
Nativity Catholic School K-8
Private K-8 Elementary, Religious, Coed
Students: 301 Distance: 0.6mi
Sacred Heart Schools, Atherton
Private PK-12 Elementary, Religious, Nonprofit
Students: NA Distance: 0.7mi
St. Raymond School
Private PK-8 Elementary, Religious, Coed
Students: 300 Distance: 0.8mi
- Bed
- 3
- Bath
- 3 (2/1)
- Bidet, Double Sinks, Updated Bath
- Parking
- 3
- Attached Garage
- SQ FT
- 1,969
- SQ FT Source
- Unavailable
- Lot SQ FT
- 1,899.0
- Lot Acres
- 0.043595 Acres
- Pool Info
- Community Facility, Pool - In Ground
- Kitchen
- Countertop - Granite, Dishwasher, Garbage Disposal, Hood Over Range, Ice Maker, Island with Sink, Microwave, Oven Range - Built-In, Gas, Pantry, Refrigerator
- Cooling
- Other
- Dining Room
- Dining Area in Family Room, Eat in Kitchen
- Disclosures
- NHDS Report
- Family Room
- Kitchen / Family Room Combo
- Flooring
- Tile
- Foundation
- Concrete Slab
- Fire Place
- Gas Burning, Living Room
- Heating
- Central Forced Air, Radiant Floors
- Laundry
- In Utility Room, Washer / Dryer
- * Fee
- $550
- Name
- NAM Association Management
- Phone
- (925) 495-4545
- *Fee includes
- Maintenance - Common Area and Pool, Spa, or Tennis
MLS and other Information regarding properties for sale as shown in Theo have been obtained from various sources such as sellers, public records, agents and other third parties. This information may relate to the condition of the property, permitted or unpermitted uses, zoning, square footage, lot size/acreage or other matters affecting value or desirability. Unless otherwise indicated in writing, neither brokers, agents nor Theo have verified, or will verify, such information. If any such information is important to buyer in determining whether to buy, the price to pay or intended use of the property, buyer is urged to conduct their own investigation with qualified professionals, satisfy themselves with respect to that information, and to rely solely on the results of that investigation.
School data provided by GreatSchools. School service boundaries are intended to be used as reference only. To verify enrollment eligibility for a property, contact the school directly.
