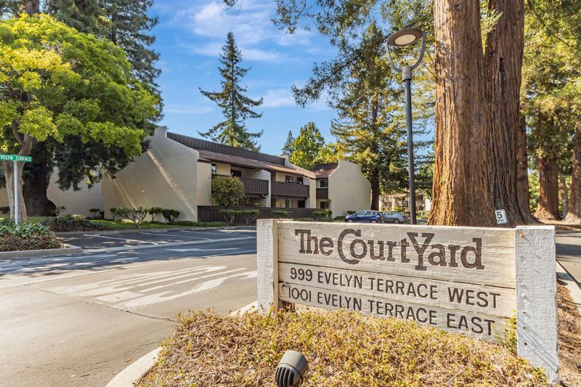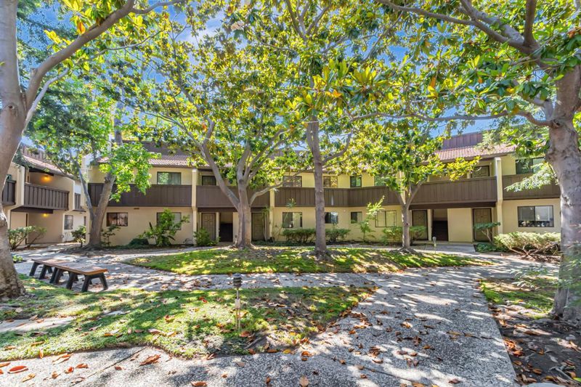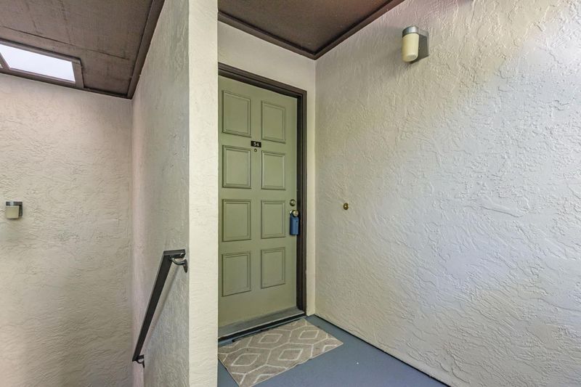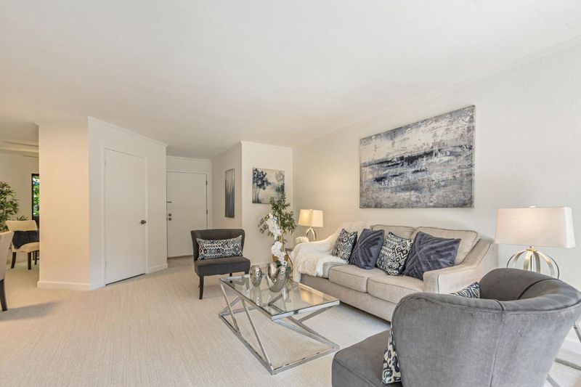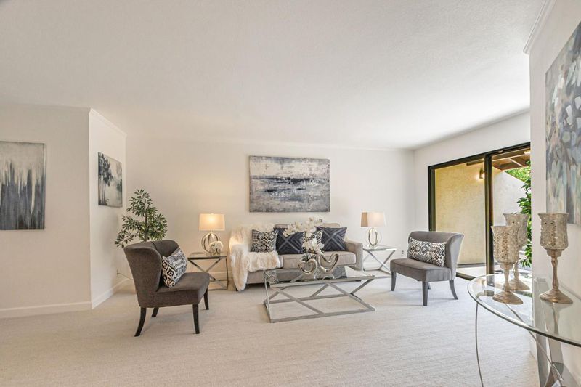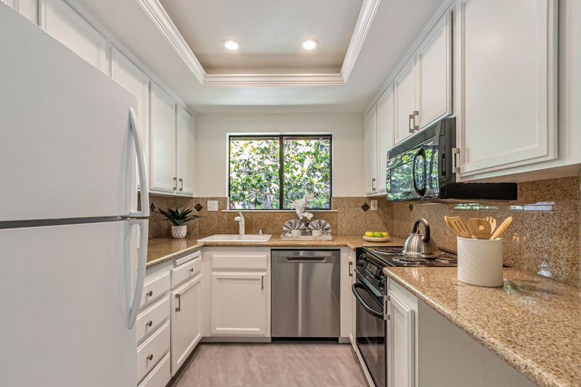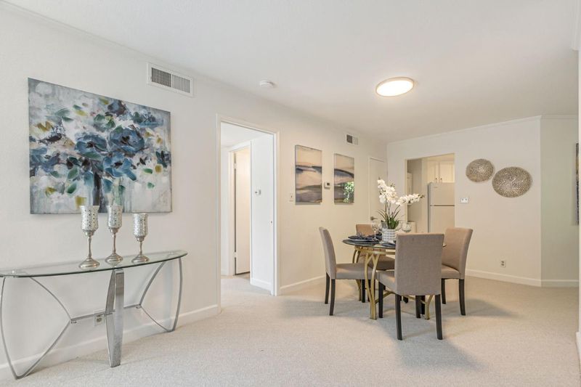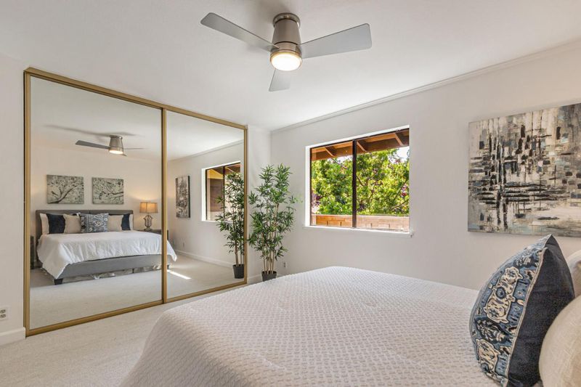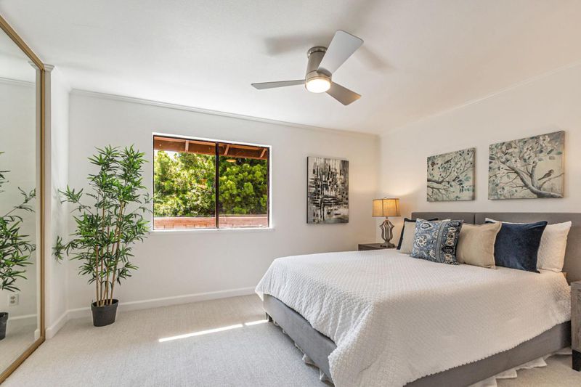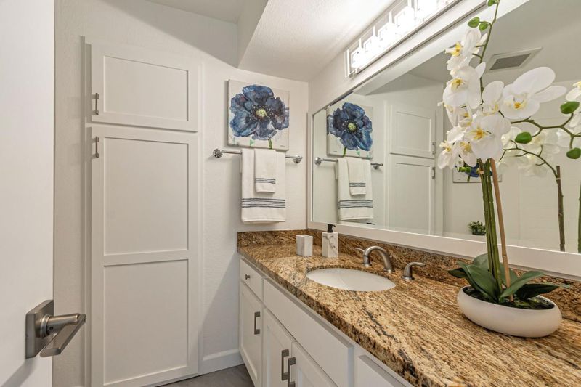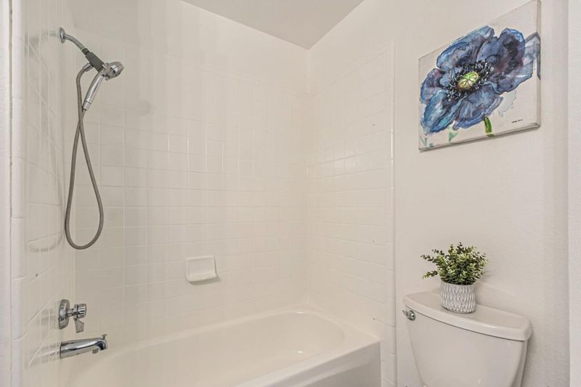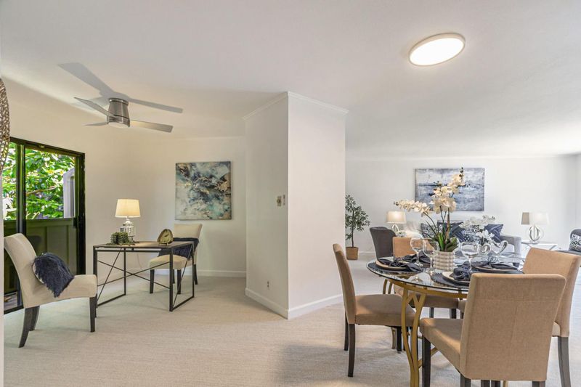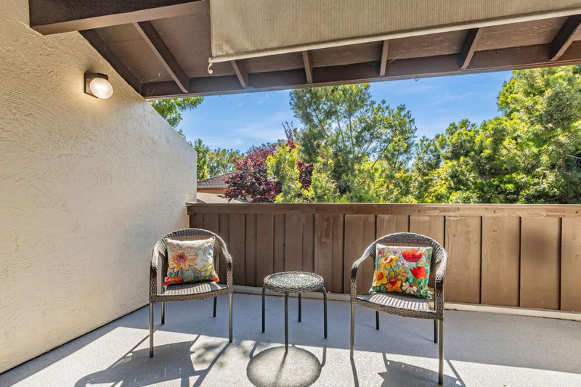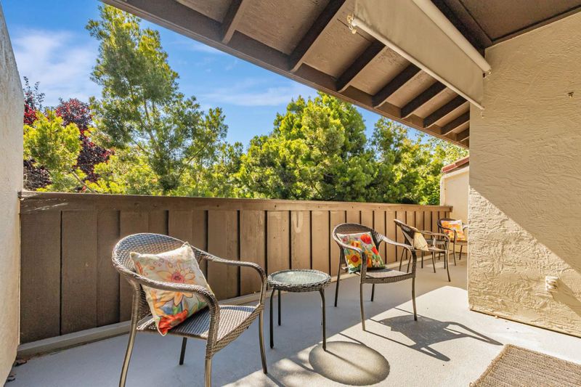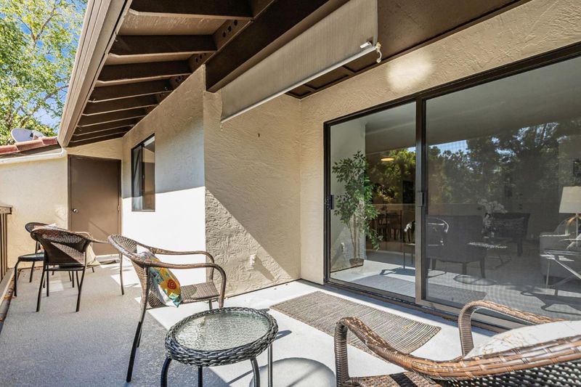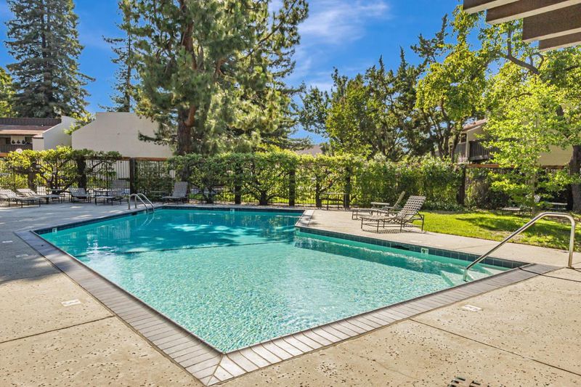 Price Reduced
Price Reduced
$549,000
822
SQ FT
$668
SQ/FT
999 West Evelyn Terrace, #54
@ Reed-Wolfe - 19 - Sunnyvale, Sunnyvale
- 1 Bed
- 1 Bath
- 1 Park
- 822 sqft
- SUNNYVALE
-

30,000 PRICE IMPROVEMENT. Motivated Seller says Welcome to your new home in Sunnyvale! This charming 822 sq ft residence offers a perfect blend of comfort and convenience. The well-equipped kitchen features modern amenities including a 220 volt outlet, granite countertops, dishwasher, exhaust fan, garbage disposal, microwave, self-cleaning oven range, and refrigerator, ideal for all your culinary needs. The open dining area ensures easy meal gatherings, while the cozy living space invites relaxation. Enjoy the comfort of new carpet and tile flooring throughout the home, complemented by a ceiling fan to keep you cool. The property includes a full bathroom and one spacious bedroom, making it a perfect fit for individuals or couples. Additional amenities such as dual pane windows and Sliders add a touch of elegance and brightness to the living space. For your convenience, there is an in-unit laundry setup with electricity hookup and a washer/dryer. Residents can also take advantage of the community pool facilities, which include a fenced, in-ground poo, tennis court and green space. Located within the Sunnyvale Elementary School District, this home is an excellent choice for those seeking a vibrant community, accessible amenities and low maintenance and upkeep for you.
- Days on Market
- 60 days
- Current Status
- Active
- Original Price
- $599,000
- List Price
- $549,000
- On Market Date
- Jul 23, 2025
- Property Type
- Condominium
- Area
- 19 - Sunnyvale
- Zip Code
- 94086
- MLS ID
- ML82015659
- APN
- 213-51-054
- Year Built
- 1976
- Stories in Building
- 1
- Possession
- COE
- Data Source
- MLSL
- Origin MLS System
- MLSListings, Inc.
Vargas Elementary School
Public K-5 Elementary
Students: 484 Distance: 0.2mi
Catholic Academy of Sunnyvale
Private PK-8 Elementary, Religious, Coed
Students: 205 Distance: 0.4mi
Sunnyvale Christian
Private K-5 Elementary, Religious, Coed
Students: 110 Distance: 0.7mi
Little Rascals Child Care Center
Private PK-1 Preschool Early Childhood Center, Elementary, Coed
Students: NA Distance: 0.8mi
St. Stephen Lutheran School
Private K-8 Elementary, Religious, Coed
Students: 29 Distance: 0.9mi
Cumberland Elementary School
Public K-5 Elementary
Students: 806 Distance: 1.1mi
- Bed
- 1
- Bath
- 1
- Parking
- 1
- Carport, Common Parking Area, Covered Parking
- SQ FT
- 822
- SQ FT Source
- Unavailable
- Pool Info
- Community Facility, Pool - Fenced, Pool - In Ground
- Kitchen
- 220 Volt Outlet, Countertop - Granite, Dishwasher, Exhaust Fan, Garbage Disposal, Microwave, Oven - Self Cleaning, Oven Range - Electric, Refrigerator
- Cooling
- Ceiling Fan
- Dining Room
- Dining Area, No Formal Dining Room
- Disclosures
- Natural Hazard Disclosure
- Family Room
- No Family Room
- Flooring
- Carpet, Tile
- Foundation
- Concrete Slab
- Heating
- Forced Air
- Laundry
- Electricity Hookup (220V), Washer / Dryer
- Views
- Garden / Greenbelt
- Possession
- COE
- * Fee
- $720
- Name
- Common Interest Development
- Phone
- (925) 743-3080
- *Fee includes
- Common Area Electricity, Common Area Gas, Decks, Exterior Painting, Fencing, Insurance - Common Area, Insurance - Earthquake, Insurance - Flood, Insurance - Hazard, Insurance - Structure, Maintenance - Exterior, Management Fee, Pool, Spa, or Tennis, Reserves, Roof, Sewer, and Water / Sewer
MLS and other Information regarding properties for sale as shown in Theo have been obtained from various sources such as sellers, public records, agents and other third parties. This information may relate to the condition of the property, permitted or unpermitted uses, zoning, square footage, lot size/acreage or other matters affecting value or desirability. Unless otherwise indicated in writing, neither brokers, agents nor Theo have verified, or will verify, such information. If any such information is important to buyer in determining whether to buy, the price to pay or intended use of the property, buyer is urged to conduct their own investigation with qualified professionals, satisfy themselves with respect to that information, and to rely solely on the results of that investigation.
School data provided by GreatSchools. School service boundaries are intended to be used as reference only. To verify enrollment eligibility for a property, contact the school directly.
