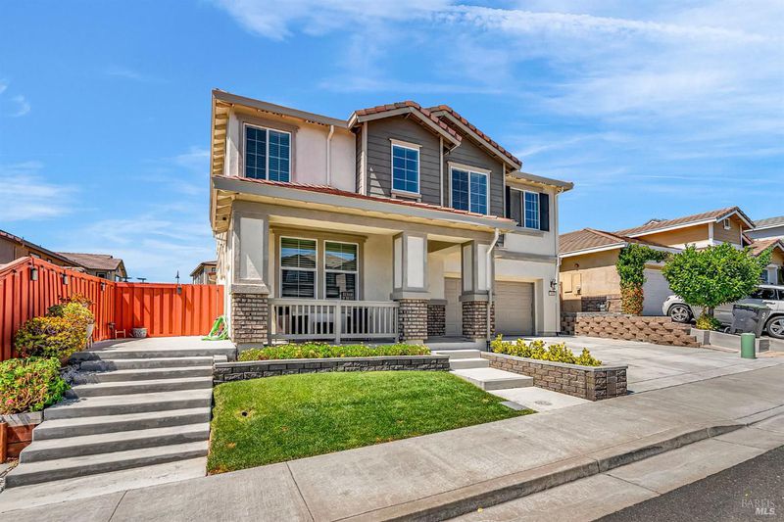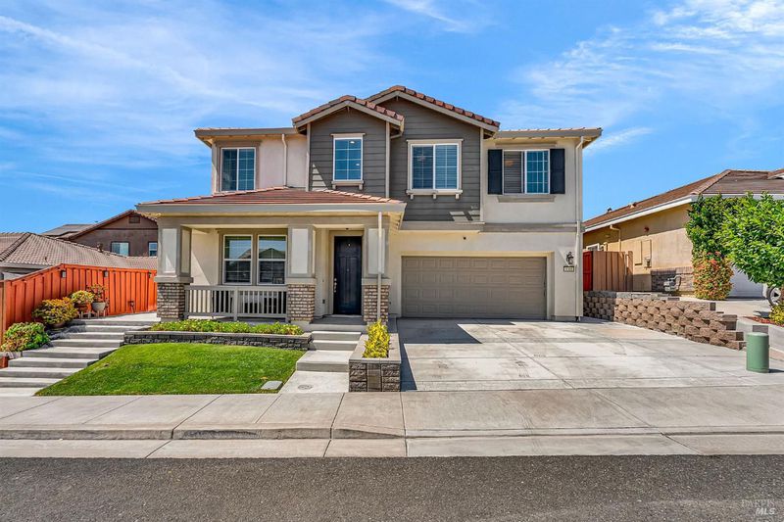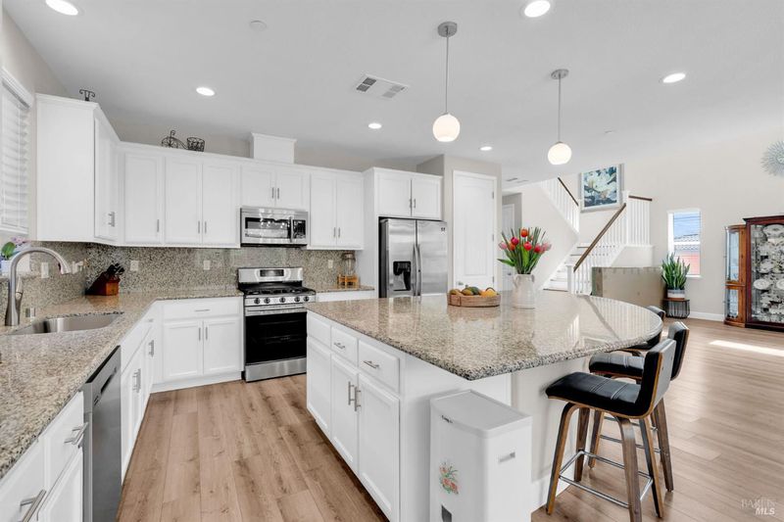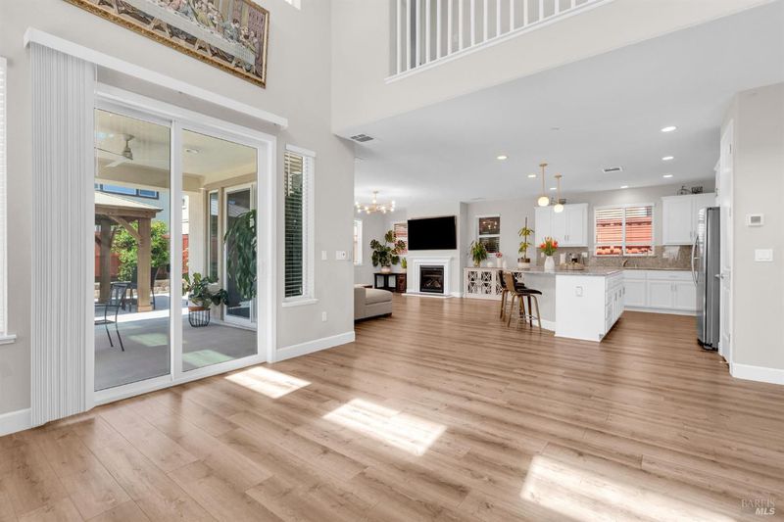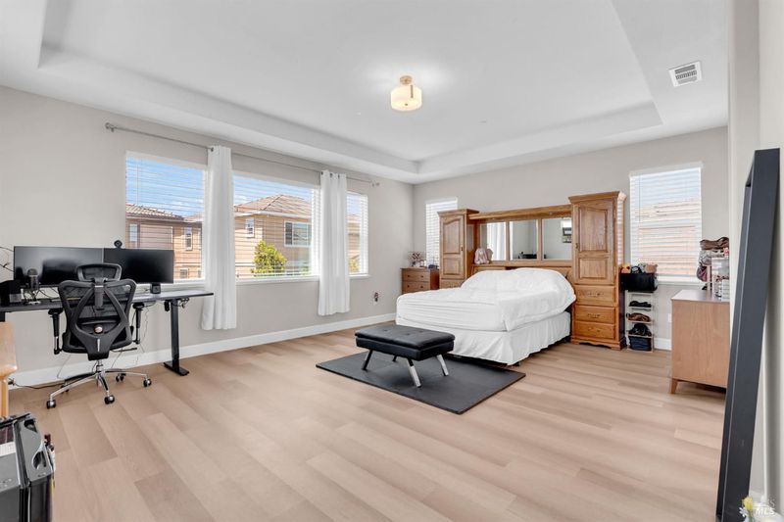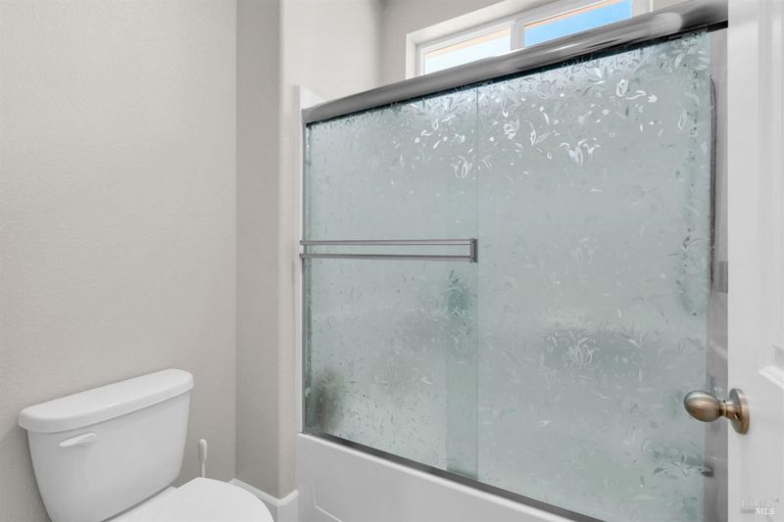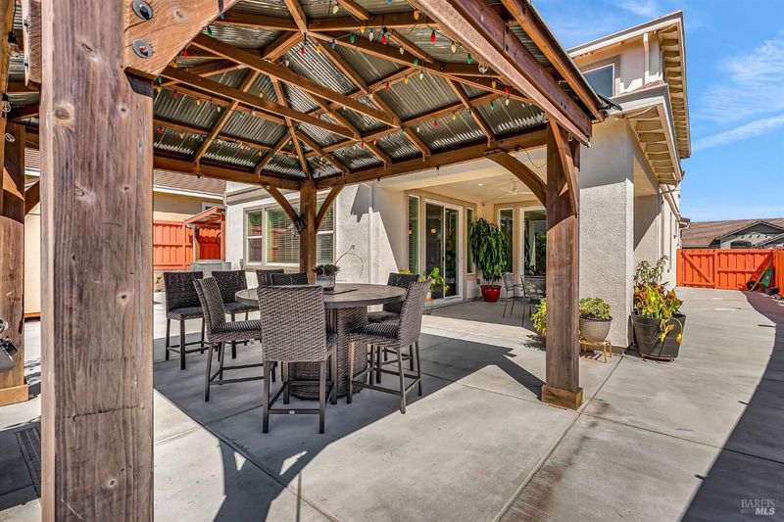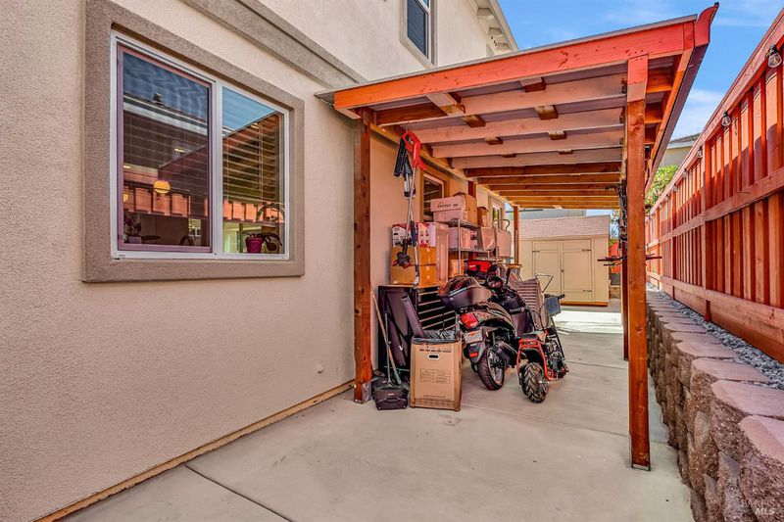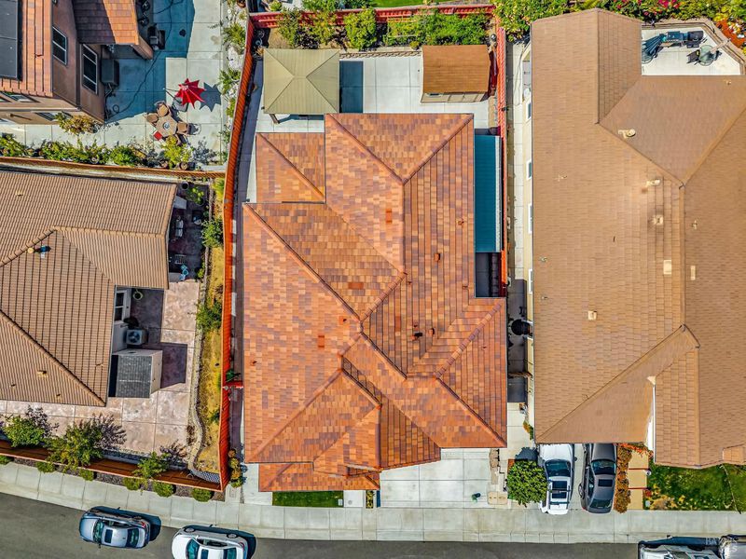
$798,000
2,841
SQ FT
$281
SQ/FT
3008 Jubilee Lane
@ Gulf Dr - Fairfield 1, Fairfield
- 4 Bed
- 3 Bath
- 2 Park
- 2,841 sqft
- Fairfield
-

-
Sun Sep 7, 1:00 pm - 5:00 pm
Stop by and check out this beautiful move in ready home!!!
Built in 2019, this beautifully crafted 4-bedroom, 3-bath home welcomes you with upgraded flooring throughout, designer lighting fixtures, soaring ceilings, and abundant natural light that enhance its open concept design. A main floor bedroom and full bath offer flexibility for guests or multigenerational living. In the heart of the home, the kitchen invites gatherings with its gracefully curved granite island, sleek white cabinetry, and a full designer backsplash. The open floor plan flows seamlessly into the spacious family room and additional space for a dedicated Dining area. Upstairs, the spacious loft offers a versatile retreat, complemented by a luxurious primary suite designed for rest and renewal, two additional bedrooms, and a thoughtfully placed laundry room. Beyond the walls, the outdoor spaces are a private sanctuary: a beautifully landscaped front yard, a covered front porch, meticulously landscaped backyard, gazebo for alfresco evenings, storage shed, and a thriving vegetable garden ready for homegrown harvests. Perfectly situated with seamless access to fine dining, premier shopping, schools, medical facilities, & Travis Air Force Base, this home blends sophistication with everyday ease! Welcome to your New Home!!!
- Days on Market
- 8 days
- Current Status
- Active
- Original Price
- $788,000
- List Price
- $798,000
- On Market Date
- Aug 30, 2025
- Property Type
- Single Family Residence
- Area
- Fairfield 1
- Zip Code
- 94533
- MLS ID
- 325077040
- APN
- 0170-322-120
- Year Built
- 2019
- Stories in Building
- Unavailable
- Possession
- Negotiable
- Data Source
- BAREIS
- Origin MLS System
Victory Christian School
Private 1-8
Students: NA Distance: 0.8mi
Laurel Creek Elementary School
Public K-6 Elementary, Yr Round
Students: 707 Distance: 0.9mi
Solano County Community School
Public 7-12 Opportunity Community, Yr Round
Students: 44 Distance: 1.0mi
Fairfield-Suisun Elementary Community Day School
Public 1-6 Opportunity Community
Students: 5 Distance: 1.3mi
H. Glenn Richardson School
Public K-12 Special Education
Students: 50 Distance: 1.3mi
Grange Middle School
Public 6-8 Middle
Students: 905 Distance: 1.6mi
- Bed
- 4
- Bath
- 3
- Double Sinks
- Parking
- 2
- Attached
- SQ FT
- 2,841
- SQ FT Source
- Assessor Auto-Fill
- Lot SQ FT
- 5,319.0
- Lot Acres
- 0.1221 Acres
- Kitchen
- Granite Counter, Island, Kitchen/Family Combo
- Cooling
- Ceiling Fan(s), Central
- Living Room
- Great Room
- Flooring
- Carpet, Laminate
- Fire Place
- Gas Starter, Living Room
- Heating
- Central, Fireplace(s)
- Laundry
- Dryer Included, Upper Floor, Washer Included
- Upper Level
- Bedroom(s), Full Bath(s), Loft, Primary Bedroom
- Main Level
- Bedroom(s), Dining Room, Full Bath(s), Garage, Kitchen, Living Room
- Possession
- Negotiable
- Fee
- $0
MLS and other Information regarding properties for sale as shown in Theo have been obtained from various sources such as sellers, public records, agents and other third parties. This information may relate to the condition of the property, permitted or unpermitted uses, zoning, square footage, lot size/acreage or other matters affecting value or desirability. Unless otherwise indicated in writing, neither brokers, agents nor Theo have verified, or will verify, such information. If any such information is important to buyer in determining whether to buy, the price to pay or intended use of the property, buyer is urged to conduct their own investigation with qualified professionals, satisfy themselves with respect to that information, and to rely solely on the results of that investigation.
School data provided by GreatSchools. School service boundaries are intended to be used as reference only. To verify enrollment eligibility for a property, contact the school directly.
