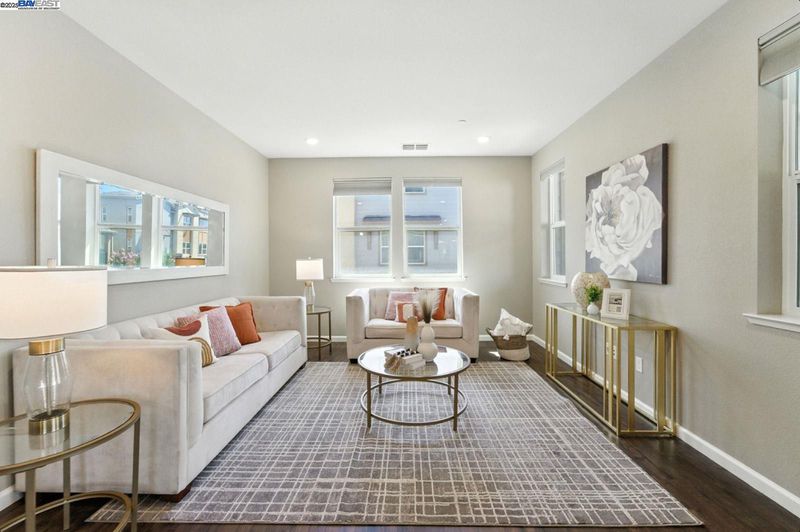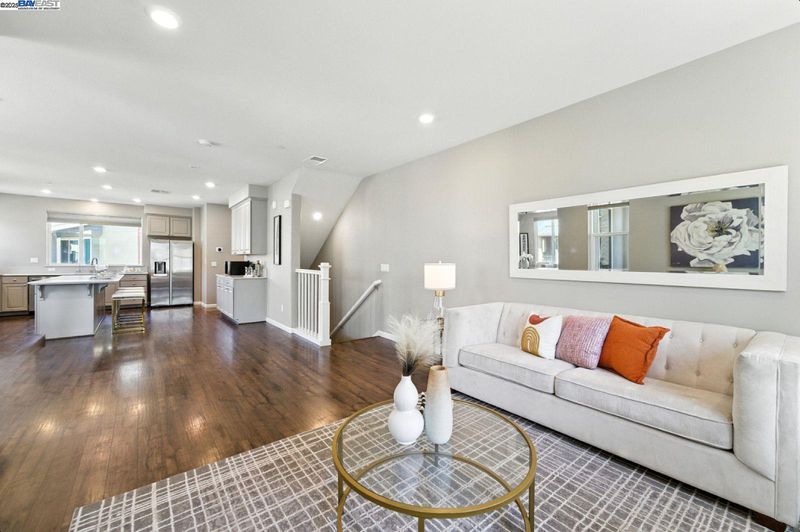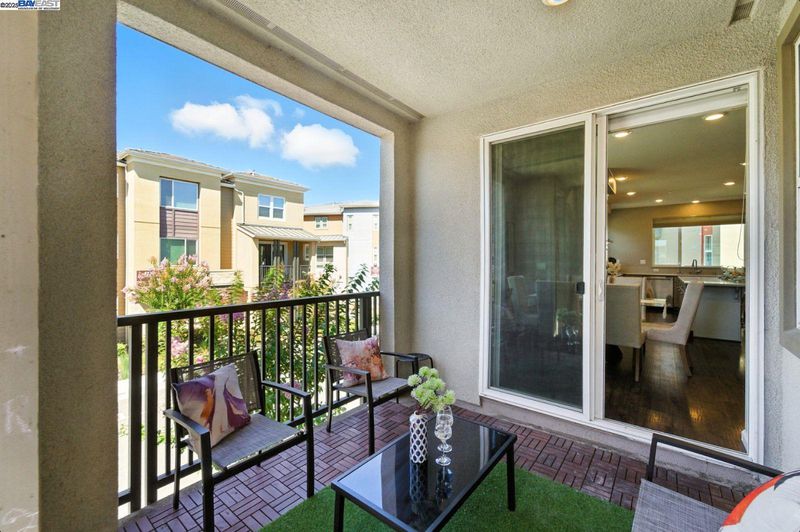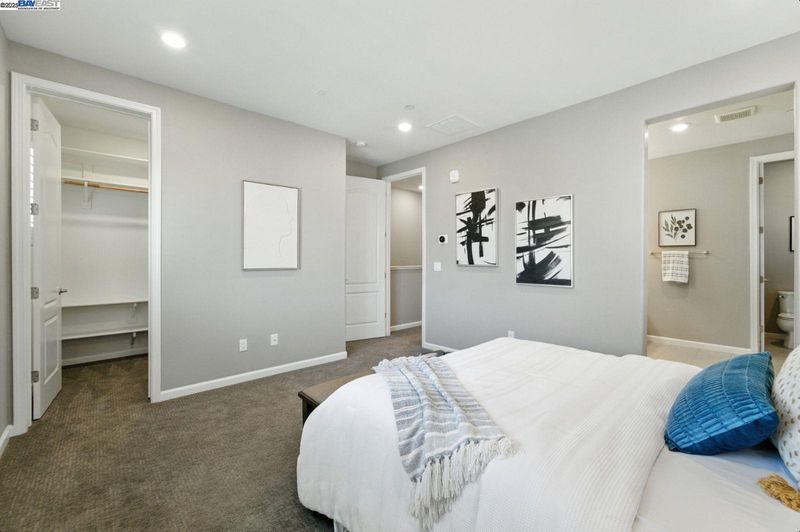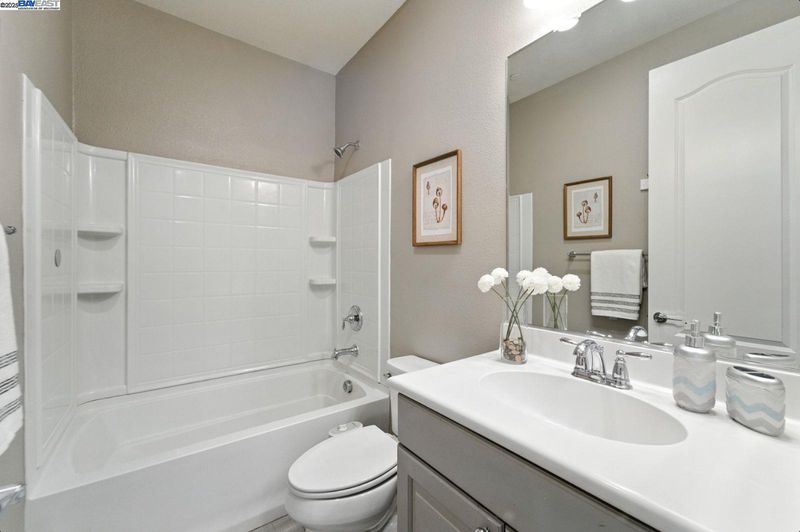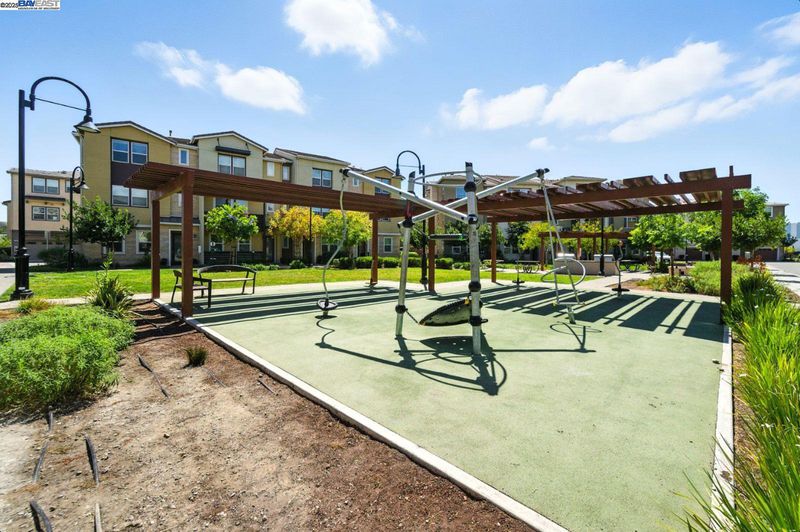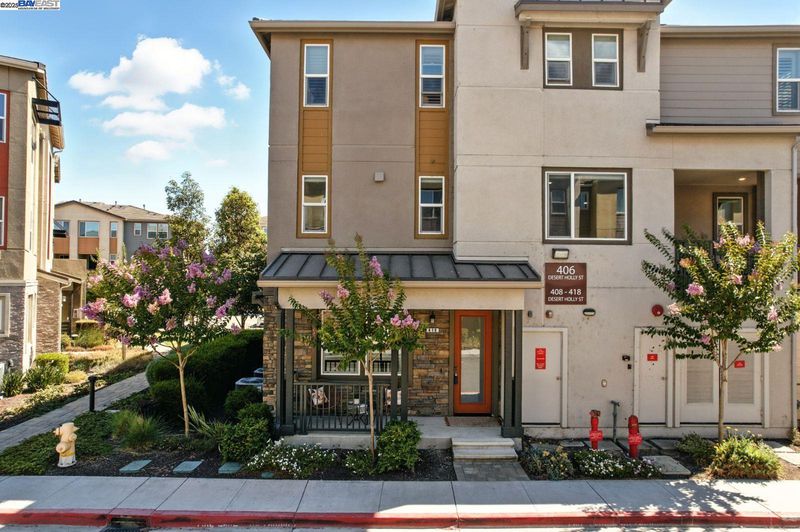
$1,450,000
1,963
SQ FT
$739
SQ/FT
418 Desert Holly St
@ Milkweed St - Milpitas
- 4 Bed
- 3.5 (3/1) Bath
- 2 Park
- 1,963 sqft
- Milpitas
-

Location! Location! Location! Welcome to NE facing Premium End unit Town home with over $100K in upgrades nestled in award winning Milpitas school community. This beautiful 4bd/3.5bth home has functional floor plan with 1bd/1bth downstairs. The home has luxurious waterproof laminate flooring thru out living room, formal dining room and kitchen. Fresh new paint thru out the home. This home has customized kitchen with Caesarstone quartz counter top and SST appliances...it is truly cooks delightful kitchen. The master bedroom suite is spacious with organized walking closet, standing shower, and double sink vanity in the bathroom. Two additional bedrooms upstairs are spacious to hold a full size bed as well as desk with fully upgraded bathroom. The bedroom downstairs is perfect for any guest and has fully upgraded bathroom. This home has plenty of storage thru out the home. The outside patio on the second floor is great for morning coffee or evening relaxation. This home is closer to kids area and picnic area. This home has great walking score to BAPS Temple, Shirdi Sai Parivaar Temple, easy access to nearby tech companies, BART station, Parks, Great Mall, restaurants, and freeways like 880, 237, and 680. This is a MUST SEE home for its customized beauty and calm location.
- Current Status
- New
- Original Price
- $1,450,000
- List Price
- $1,450,000
- On Market Date
- Aug 7, 2025
- Property Type
- Townhouse
- D/N/S
- Milpitas
- Zip Code
- 95035
- MLS ID
- 41107363
- APN
- 02260056
- Year Built
- 2018
- Stories in Building
- 3
- Possession
- Close Of Escrow
- Data Source
- MAXEBRDI
- Origin MLS System
- BAY EAST
Curtner Elementary School
Public K-6 Elementary
Students: 730 Distance: 0.6mi
Plantation Christian
Private 1-12 Religious, Coed
Students: 24 Distance: 0.7mi
Marshall Pomeroy Elementary School
Public K-6 Elementary, Coed
Students: 722 Distance: 1.0mi
Joseph Weller Elementary School
Public K-6 Elementary
Students: 454 Distance: 1.0mi
Thomas Russell Middle School
Public 7-8 Middle
Students: 825 Distance: 1.0mi
Milpitas High School
Public 9-12 Secondary, Coed
Students: 3177 Distance: 1.0mi
- Bed
- 4
- Bath
- 3.5 (3/1)
- Parking
- 2
- Attached, Garage Door Opener
- SQ FT
- 1,963
- SQ FT Source
- Public Records
- Lot SQ FT
- 720.0
- Lot Acres
- 0.04 Acres
- Pool Info
- None, Other
- Kitchen
- Dishwasher, Gas Range, Microwave, Range, Refrigerator, Dryer, Washer, Tankless Water Heater, ENERGY STAR Qualified Appliances, Stone Counters, Disposal, Gas Range/Cooktop, Range/Oven Built-in, Updated Kitchen
- Cooling
- Central Air
- Disclosures
- Nat Hazard Disclosure, Disclosure Package Avail
- Entry Level
- 1
- Exterior Details
- No Yard
- Flooring
- Laminate, Carpet
- Foundation
- Fire Place
- None
- Heating
- Forced Air
- Laundry
- Hookups Only, Laundry Room, Upper Level
- Upper Level
- 0.5 Bath
- Main Level
- 1 Bedroom, 1 Bath
- Views
- Park/Greenbelt
- Possession
- Close Of Escrow
- Architectural Style
- Contemporary
- Non-Master Bathroom Includes
- Shower Over Tub, Solid Surface, Updated Baths, Other, Stone
- Construction Status
- Existing
- Additional Miscellaneous Features
- No Yard
- Location
- Rectangular Lot
- Pets
- Yes
- Roof
- Tile
- Water and Sewer
- Private
- Fee
- $390
MLS and other Information regarding properties for sale as shown in Theo have been obtained from various sources such as sellers, public records, agents and other third parties. This information may relate to the condition of the property, permitted or unpermitted uses, zoning, square footage, lot size/acreage or other matters affecting value or desirability. Unless otherwise indicated in writing, neither brokers, agents nor Theo have verified, or will verify, such information. If any such information is important to buyer in determining whether to buy, the price to pay or intended use of the property, buyer is urged to conduct their own investigation with qualified professionals, satisfy themselves with respect to that information, and to rely solely on the results of that investigation.
School data provided by GreatSchools. School service boundaries are intended to be used as reference only. To verify enrollment eligibility for a property, contact the school directly.
