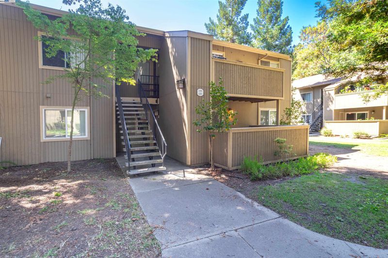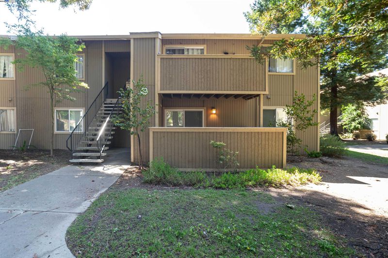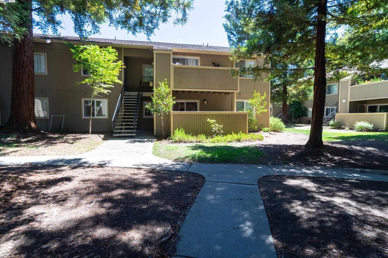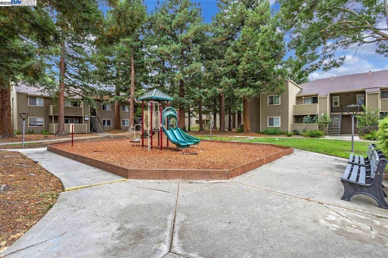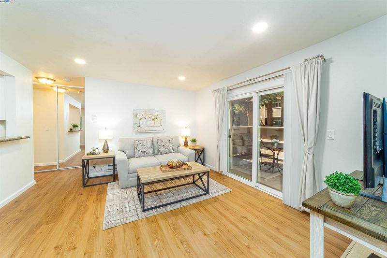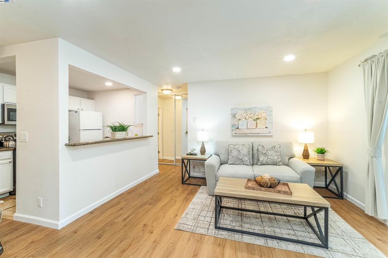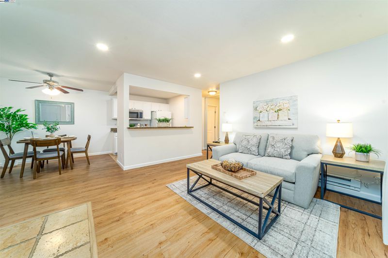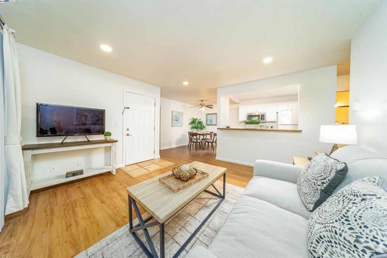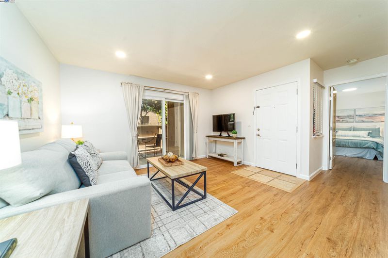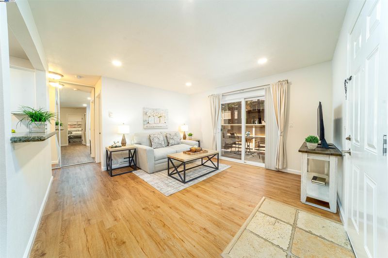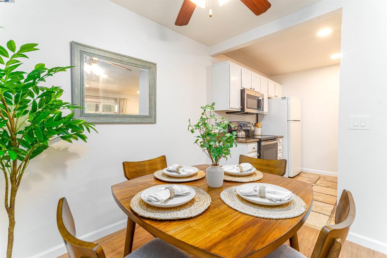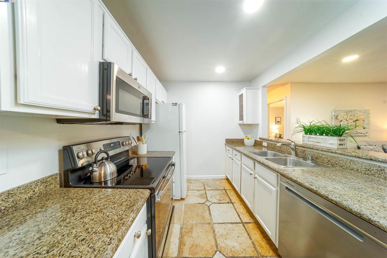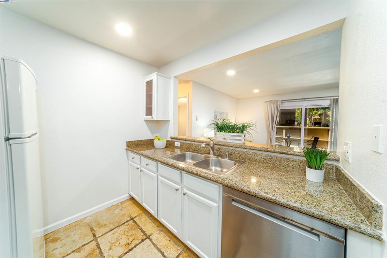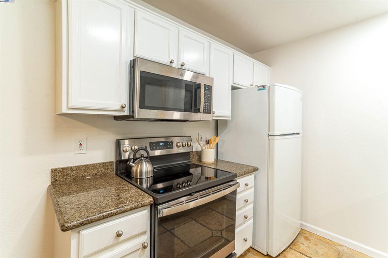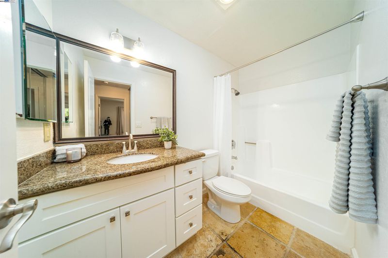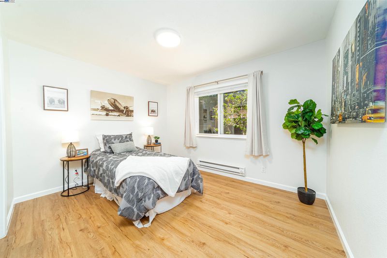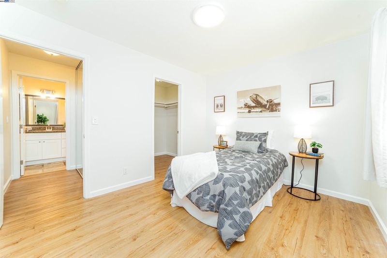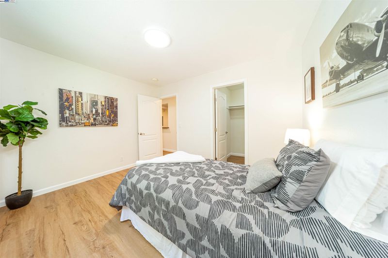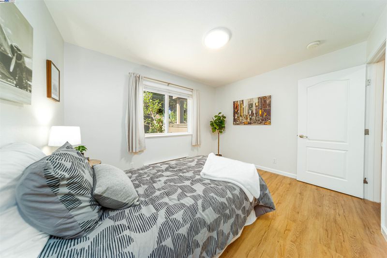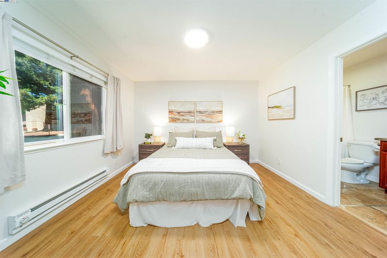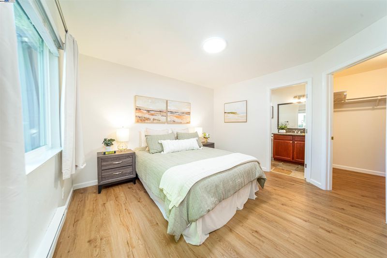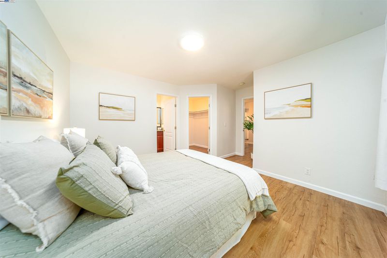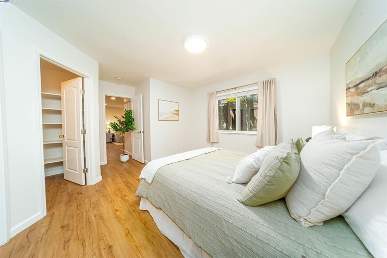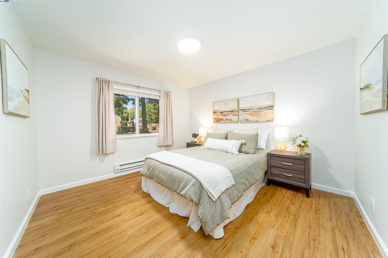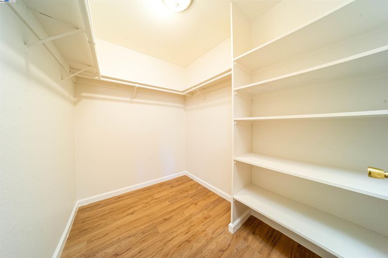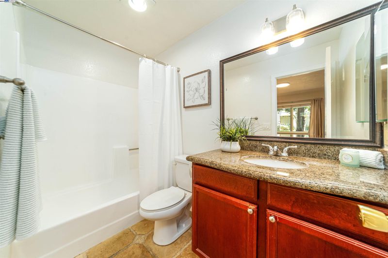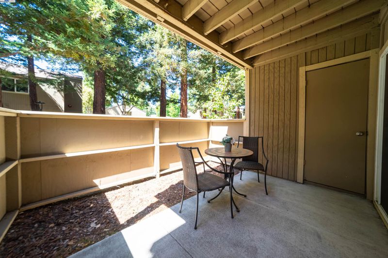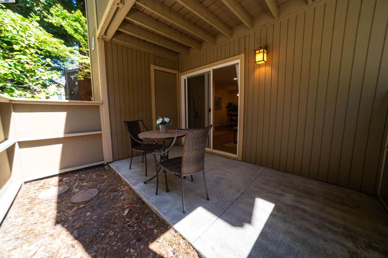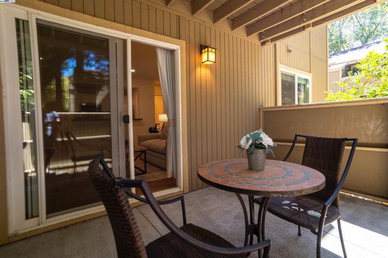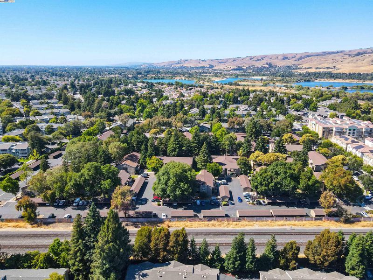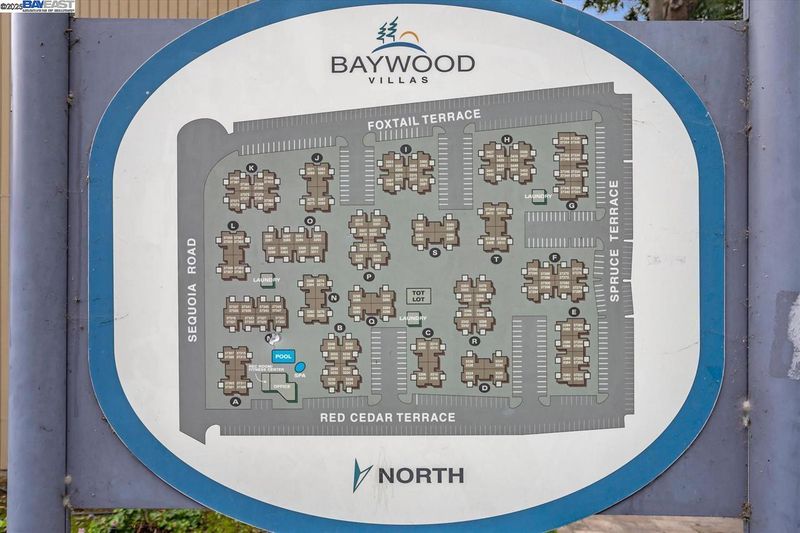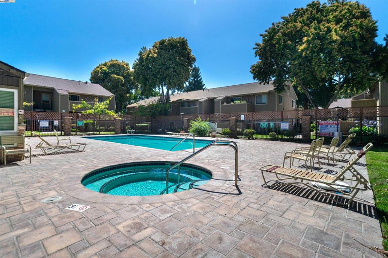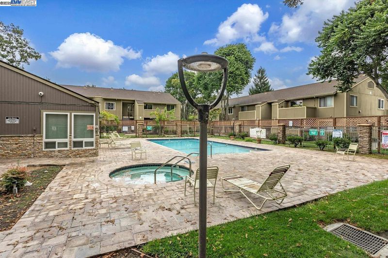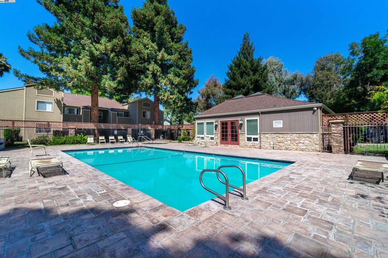
$520,000
840
SQ FT
$619
SQ/FT
3397 Foxtail Ter
@ Sequoia Rd - Fremont
- 2 Bed
- 2 Bath
- 0 Park
- 840 sqft
- Fremont
-

Modern Floor Plan--Condo In North Fremont. Situated in a Quiet Well-Maintained Complex with beautiful paths, walk-ways, green-belts & towering redwood trees throughout complex. Highly Sought After North-Central Fremont Community. Walking Distance to Parks (Including Quarry-Lakes), Schools & Alameda-Creek Trails for biking, walking & jogging: Spectacular Floor Plan with Modern Open Concept Design. This Location is Truly Amazing: Light & Bright. Completely Move-in Ready: Fully Updated Kitchen with Granite Countertops, Stainless Steel Appliances & White Shaker Kitchen Cabinets: Recently Painted Interior & Recently Installed Laminate Flooring: Updated Bathrooms with Travertine Tile Shower Surrounds. Dual-Pane Windows & Sliding Doors: Newer Light Fixtures & Recessed Lighting: Large Private Patio: 2 Large Bedrooms with Walk-In Closet: Move-in Ready! Easy Access to I-880 & Only Minutes from Dumbarton Bridge. Close to BART Station. Open House Sat 8-9 and Sun 8-10 from 1 to 4PM
- Current Status
- New
- Original Price
- $520,000
- List Price
- $520,000
- On Market Date
- Aug 7, 2025
- Property Type
- Condominium
- D/N/S
- Fremont
- Zip Code
- 94536
- MLS ID
- 41107391
- APN
- 5011828236
- Year Built
- 1986
- Stories in Building
- 1
- Possession
- Close Of Escrow
- Data Source
- MAXEBRDI
- Origin MLS System
- BAY EAST
Holy Spirit Elementary School
Private K-8 Elementary, Religious, Coed
Students: 272 Distance: 0.3mi
Centerville Junior High
Public 7-8 Middle
Students: 972 Distance: 0.4mi
Montessori School Of Centerville
Private K-3
Students: 10 Distance: 0.5mi
New Horizons School
Private K-8 Elementary, Coed
Students: 223 Distance: 0.6mi
Thornton Junior High School
Public 7-8 Middle
Students: 1297 Distance: 0.7mi
Brookvale Elementary School
Public K-6 Elementary
Students: 708 Distance: 0.7mi
- Bed
- 2
- Bath
- 2
- Parking
- 0
- Covered, Parking Spaces
- SQ FT
- 840
- SQ FT Source
- Public Records
- Pool Info
- In Ground, Fenced, See Remarks, Community
- Kitchen
- Dishwasher, Electric Range, Stone Counters, Eat-in Kitchen, Electric Range/Cooktop, Disposal
- Cooling
- None
- Disclosures
- HOA Rental Restrictions
- Entry Level
- 1
- Flooring
- Laminate
- Foundation
- Fire Place
- None
- Heating
- Electric
- Laundry
- Common Area
- Main Level
- 2 Bedrooms, 2 Baths, Primary Bedrm Suite - 1, No Steps to Entry, Main Entry
- Possession
- Close Of Escrow
- Architectural Style
- Contemporary
- Construction Status
- Existing
- Location
- Zero Lot Line
- Roof
- Unknown
- Water and Sewer
- Public
- Fee
- $406
MLS and other Information regarding properties for sale as shown in Theo have been obtained from various sources such as sellers, public records, agents and other third parties. This information may relate to the condition of the property, permitted or unpermitted uses, zoning, square footage, lot size/acreage or other matters affecting value or desirability. Unless otherwise indicated in writing, neither brokers, agents nor Theo have verified, or will verify, such information. If any such information is important to buyer in determining whether to buy, the price to pay or intended use of the property, buyer is urged to conduct their own investigation with qualified professionals, satisfy themselves with respect to that information, and to rely solely on the results of that investigation.
School data provided by GreatSchools. School service boundaries are intended to be used as reference only. To verify enrollment eligibility for a property, contact the school directly.
