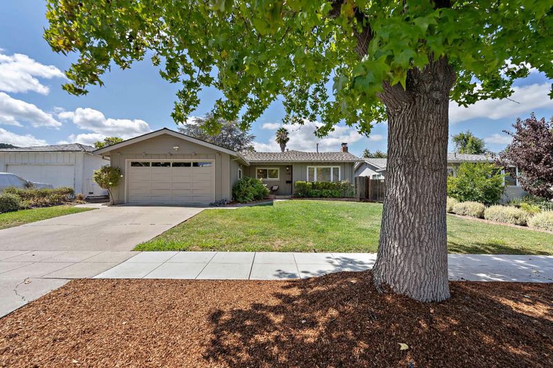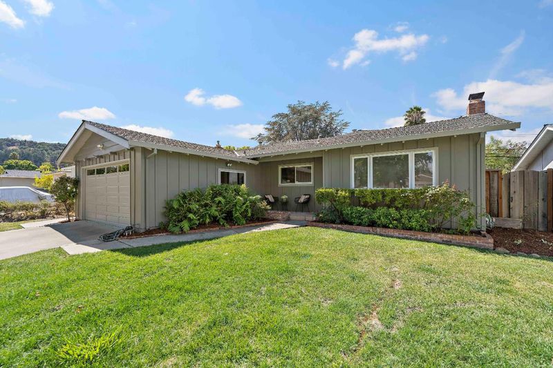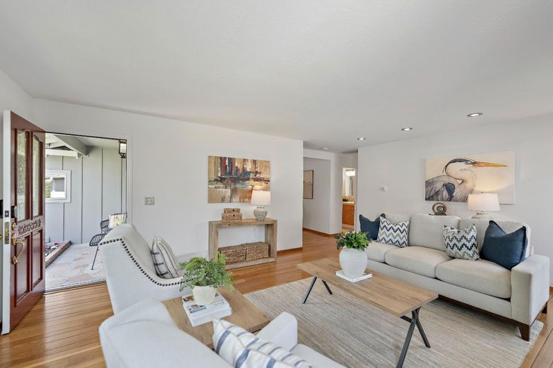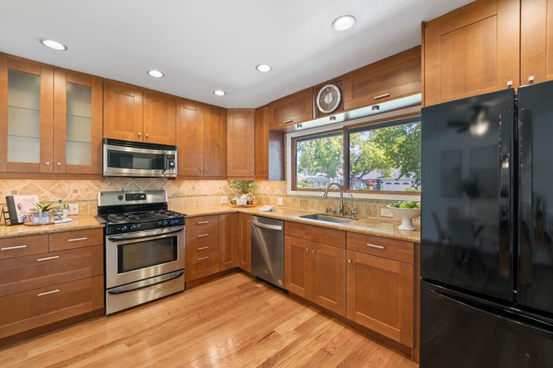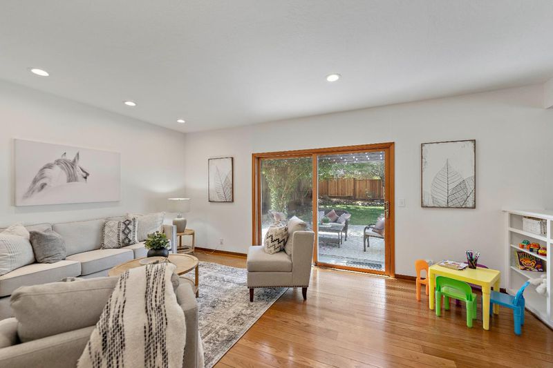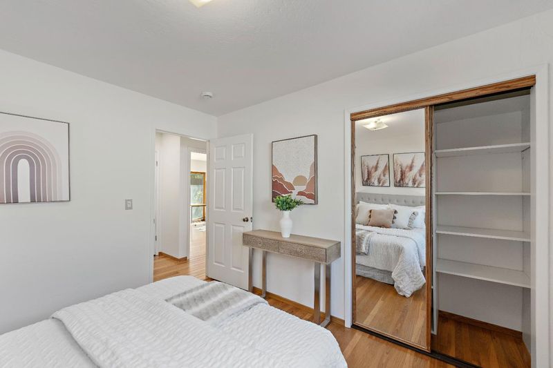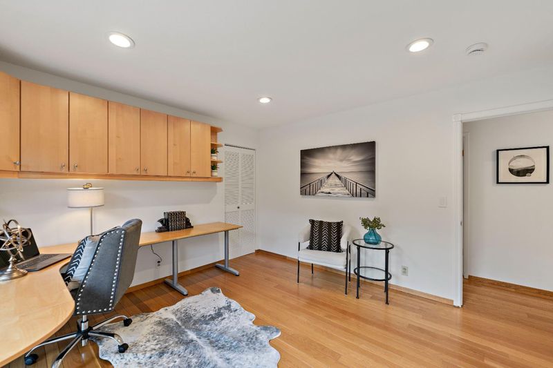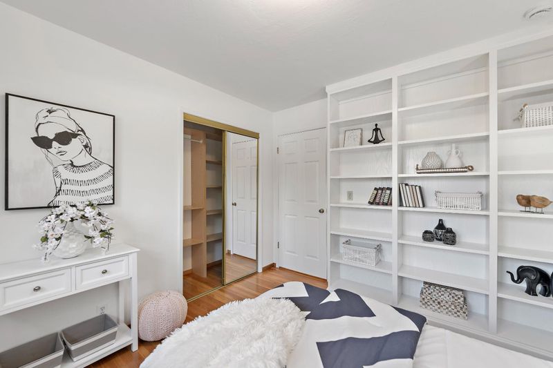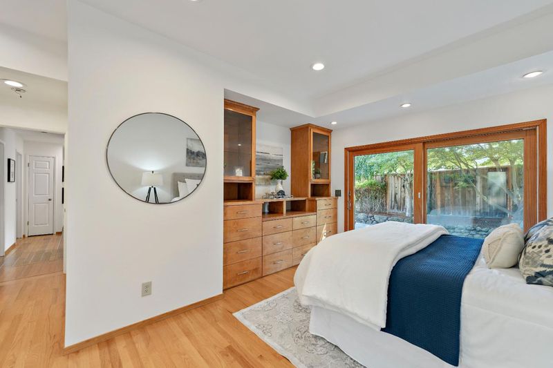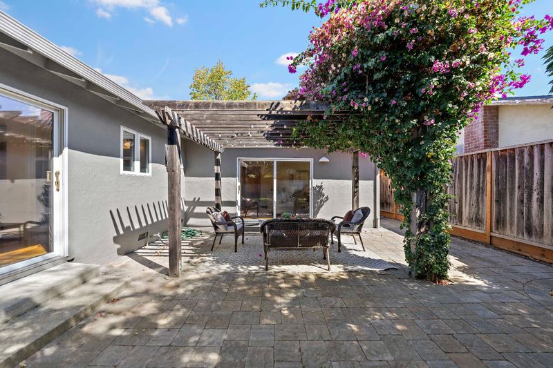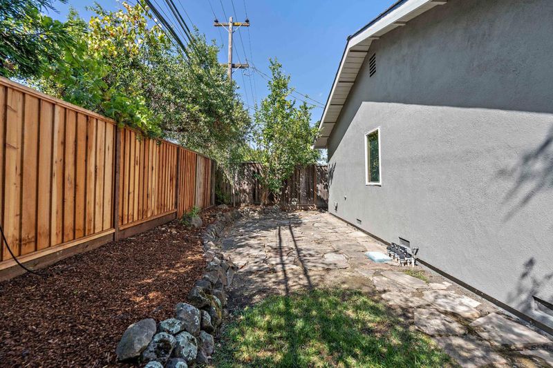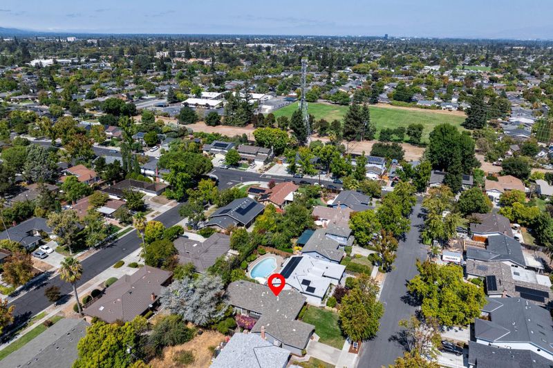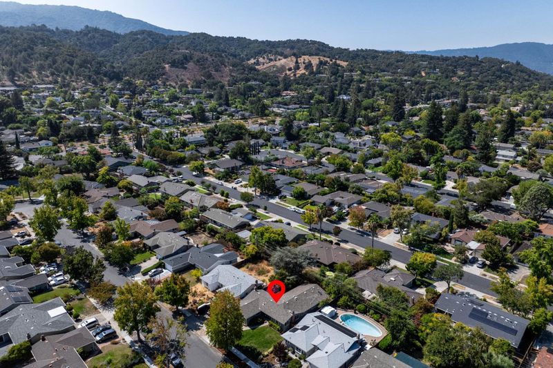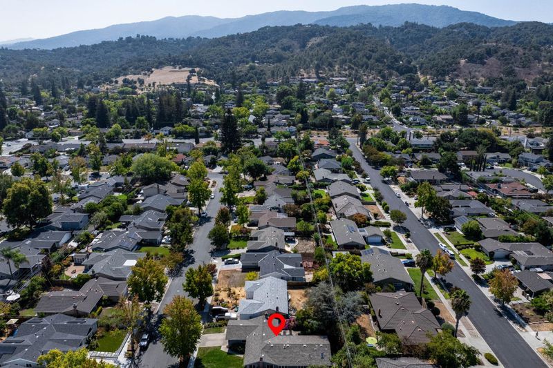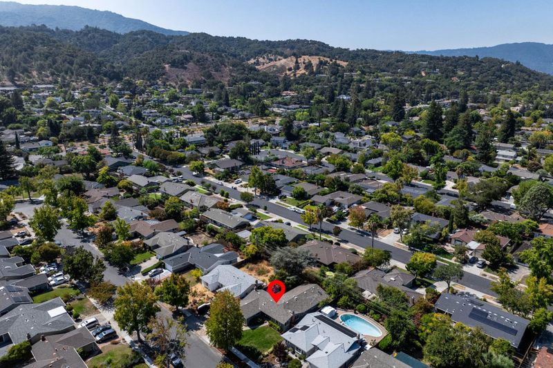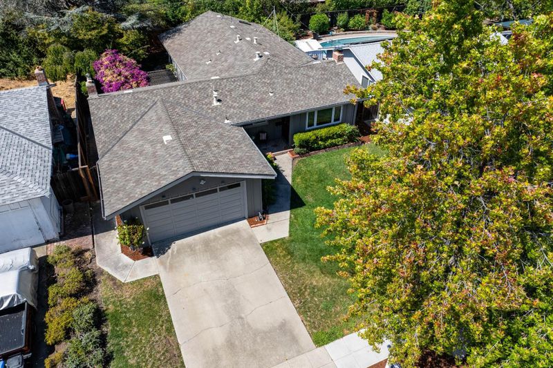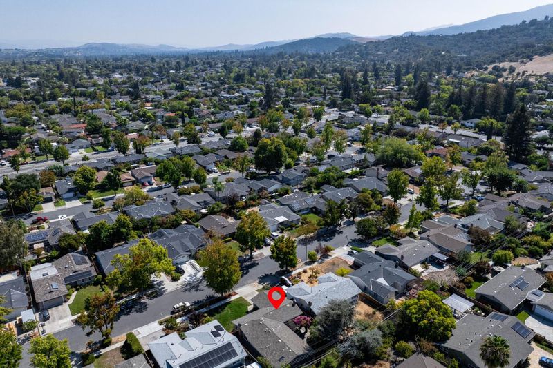
$2,200,000
1,858
SQ FT
$1,184
SQ/FT
5485 Sharon Lane
@ Anne Way - 14 - Cambrian, San Jose
- 4 Bed
- 3 Bath
- 2 Park
- 1,858 sqft
- SAN JOSE
-

-
Wed Sep 17, 9:30 am - 12:30 pm
Please join us during our Broker Tour. Fabulous home in great neighborhood.
-
Sat Sep 20, 2:00 pm - 4:00 pm
Located in a wonderful Cambrian neighborhood, this charming single-story residence blends timeless style with thoughtful updates throughout. Alta Vista Elementary district.
-
Sun Sep 21, 2:00 pm - 4:00 pm
Located in a wonderful Cambrian neighborhood, this charming single-story residence blends timeless style with thoughtful updates throughout. Alta Vista Elementary district.
Beautifully remodeled Cambrian single-story blending timeless charm with modern updates. This home offers exceptional curb appeal with an expansive front lawn and mature landscaping. Inside, the bright living room features hardwood floors, large windows, and a wood-burning fireplace. The gourmet kitchen boasts granite countertops, gas-range and pantry, flowing to a dining area and separate family room with sliding doors to a bougainvillea-draped patio. The third bedroom includes an en suite bath and backyard access, while the primary suite offers a walk-in closet, spa-like bath, custom built-ins, and artisan cabinetry. A lush backyard with mature trees, updated bathrooms, attached two-car garage, and proximity to Alta Vista Elementary, Union Middle, and Leigh High complete this exceptional home.
- Days on Market
- 0 days
- Current Status
- Active
- Original Price
- $2,200,000
- List Price
- $2,200,000
- On Market Date
- Sep 16, 2025
- Property Type
- Single Family Home
- Area
- 14 - Cambrian
- Zip Code
- 95124
- MLS ID
- ML82021603
- APN
- 527-40-005
- Year Built
- 1959
- Stories in Building
- 1
- Possession
- Unavailable
- Data Source
- MLSL
- Origin MLS System
- MLSListings, Inc.
Two Hearts Academy
Private K-12 Coed
Students: NA Distance: 0.2mi
Stratford School
Private K-5 Core Knowledge
Students: 308 Distance: 0.2mi
Leigh High School
Public 9-12 Secondary
Students: 1772 Distance: 0.4mi
Mulberry School
Private K-5
Students: 150 Distance: 0.5mi
Union Middle School
Public 6-8 Middle, Coed
Students: 1053 Distance: 0.6mi
Noddin Elementary School
Public PK-5 Elementary
Students: 625 Distance: 0.6mi
- Bed
- 4
- Bath
- 3
- Double Sinks, Full on Ground Floor, Outside Access, Skylight, Updated Bath
- Parking
- 2
- Attached Garage
- SQ FT
- 1,858
- SQ FT Source
- Unavailable
- Lot SQ FT
- 6,469.0
- Lot Acres
- 0.148508 Acres
- Kitchen
- Countertop - Granite, Dishwasher, Exhaust Fan, Garbage Disposal, Oven Range - Gas, Pantry, Refrigerator
- Cooling
- Ceiling Fan
- Dining Room
- Eat in Kitchen
- Disclosures
- NHDS Report
- Family Room
- Separate Family Room
- Flooring
- Hardwood, Laminate, Tile
- Foundation
- Concrete Perimeter and Slab
- Fire Place
- Living Room
- Heating
- Central Forced Air, Fireplace
- Laundry
- In Garage, Washer / Dryer
- Fee
- Unavailable
MLS and other Information regarding properties for sale as shown in Theo have been obtained from various sources such as sellers, public records, agents and other third parties. This information may relate to the condition of the property, permitted or unpermitted uses, zoning, square footage, lot size/acreage or other matters affecting value or desirability. Unless otherwise indicated in writing, neither brokers, agents nor Theo have verified, or will verify, such information. If any such information is important to buyer in determining whether to buy, the price to pay or intended use of the property, buyer is urged to conduct their own investigation with qualified professionals, satisfy themselves with respect to that information, and to rely solely on the results of that investigation.
School data provided by GreatSchools. School service boundaries are intended to be used as reference only. To verify enrollment eligibility for a property, contact the school directly.
