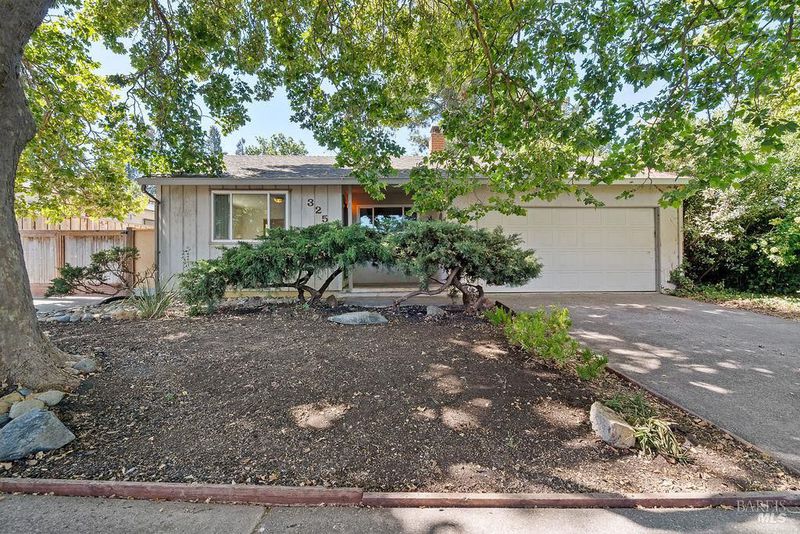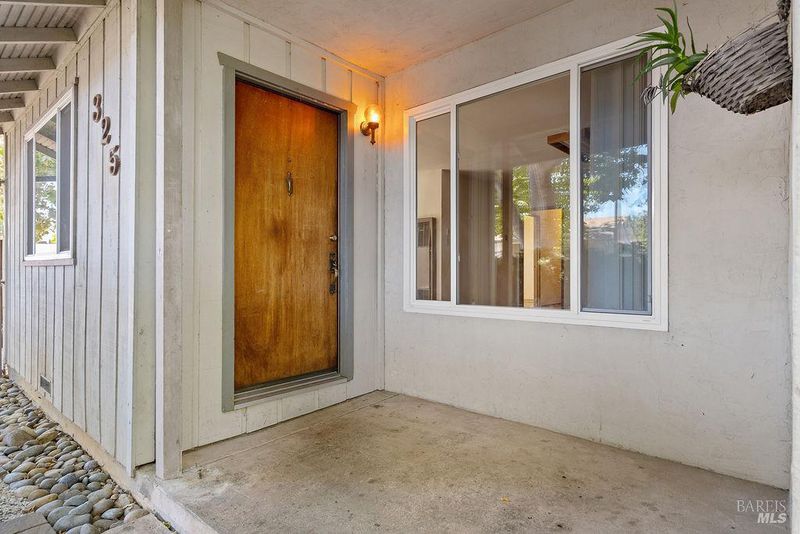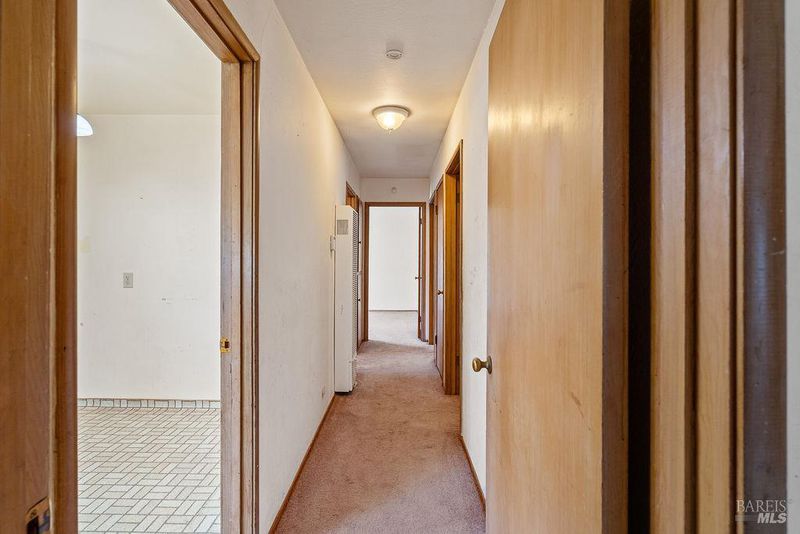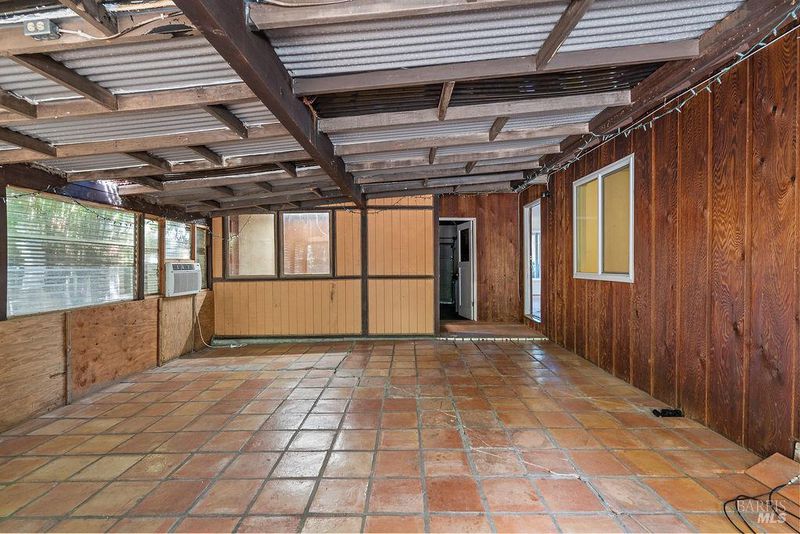
$379,000
1,096
SQ FT
$346
SQ/FT
325 Cottonwood Drive
@ Rollingwood - Vallejo 1, Vallejo
- 3 Bed
- 2 Bath
- 4 Park
- 1,096 sqft
- Vallejo
-

Castlewood Garden Fixer! This 3-bedroom, 2-bath home is a true blank canvas with endless possibilities. Lovingly owned by the same family for over 50 yearsand used as a rental for the past 9it has great bones and incredible potential. Inside, you'll find a spacious living room with an expanded dining area, a bright kitchen with a breakfast nook, and a covered patio complete with a fireplace. Outside, there's a covered patio with a brick fireplace, 2-car garage, RV parking, and plenty of room to customizewhether you choose to remodel, rebuild, or even add an ADU. With a little TLC, you can restore this gem to the prize it once was!
- Days on Market
- 4 days
- Current Status
- Active
- Original Price
- $379,000
- List Price
- $379,000
- On Market Date
- Aug 7, 2025
- Property Type
- Single Family Residence
- Area
- Vallejo 1
- Zip Code
- 94591
- MLS ID
- 325071697
- APN
- 0072-091-050
- Year Built
- 1954
- Stories in Building
- Unavailable
- Possession
- Close Of Escrow
- Data Source
- BAREIS
- Origin MLS System
Annie Pennycook Elementary School
Public K-5 Elementary
Students: 600 Distance: 0.4mi
St. Catherine Of Siena School
Private K-8 Elementary, Religious, Coed
Students: 285 Distance: 0.5mi
Hogan Middle School
Public 6-8 Middle
Students: 847 Distance: 0.6mi
Vallejo Charter School
Charter K-8 Elementary, Core Knowledge
Students: 463 Distance: 0.7mi
The Beal Academy
Private 8-12 Coed
Students: NA Distance: 0.9mi
Jesse M. Bethel High School
Public 9-12 Secondary
Students: 1500 Distance: 1.0mi
- Bed
- 3
- Bath
- 2
- Shower Stall(s), Tile
- Parking
- 4
- Attached, Garage Facing Front, RV Access
- SQ FT
- 1,096
- SQ FT Source
- Assessor Auto-Fill
- Lot SQ FT
- 5,663.0
- Lot Acres
- 0.13 Acres
- Kitchen
- Breakfast Area, Granite Counter
- Cooling
- Ceiling Fan(s), Wall Unit(s)
- Dining Room
- Dining/Living Combo
- Flooring
- Carpet, Linoleum, Tile
- Fire Place
- Brick, Gas Starter, Living Room
- Heating
- Fireplace(s), Wall Furnace
- Laundry
- Hookups Only, In Garage
- Main Level
- Bedroom(s), Dining Room, Garage, Kitchen, Living Room, Primary Bedroom, Street Entrance
- Possession
- Close Of Escrow
- Architectural Style
- Ranch
- Fee
- $0
MLS and other Information regarding properties for sale as shown in Theo have been obtained from various sources such as sellers, public records, agents and other third parties. This information may relate to the condition of the property, permitted or unpermitted uses, zoning, square footage, lot size/acreage or other matters affecting value or desirability. Unless otherwise indicated in writing, neither brokers, agents nor Theo have verified, or will verify, such information. If any such information is important to buyer in determining whether to buy, the price to pay or intended use of the property, buyer is urged to conduct their own investigation with qualified professionals, satisfy themselves with respect to that information, and to rely solely on the results of that investigation.
School data provided by GreatSchools. School service boundaries are intended to be used as reference only. To verify enrollment eligibility for a property, contact the school directly.








































