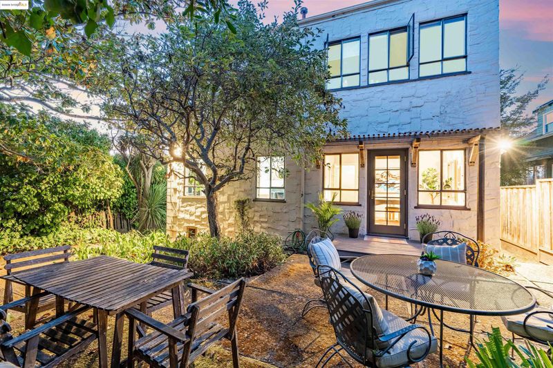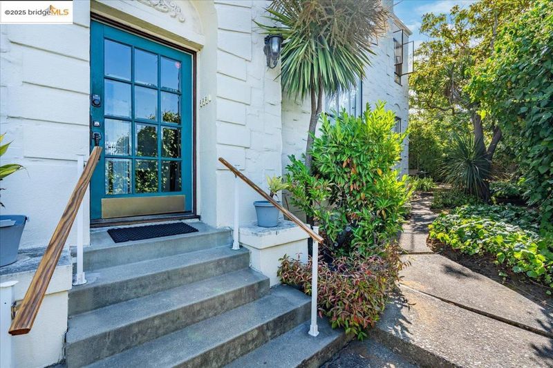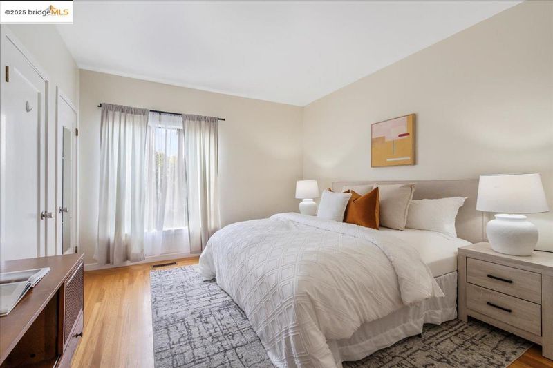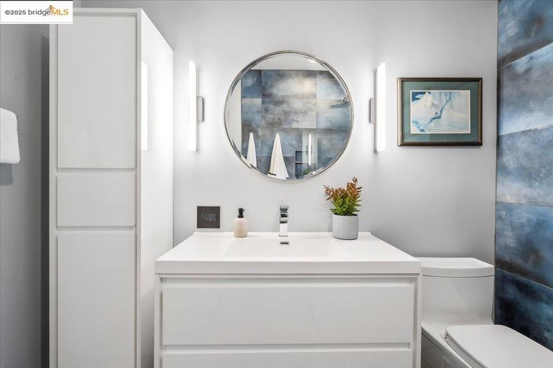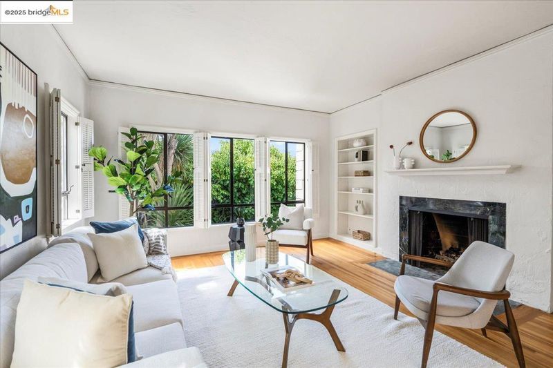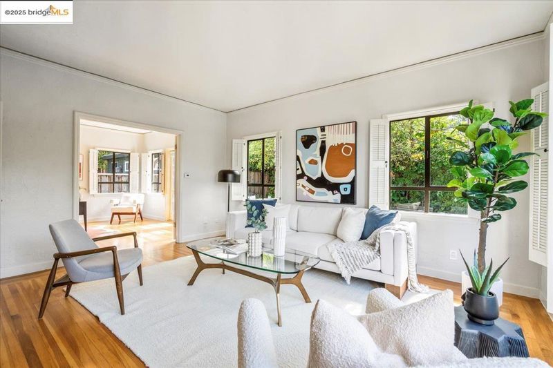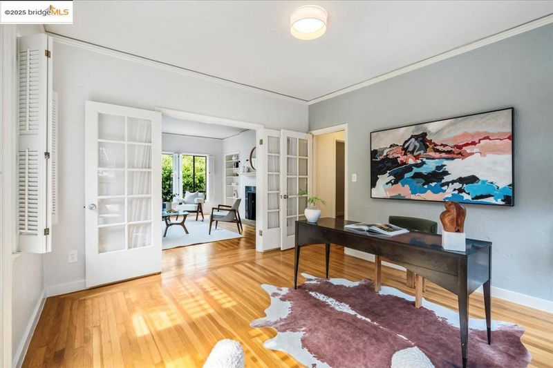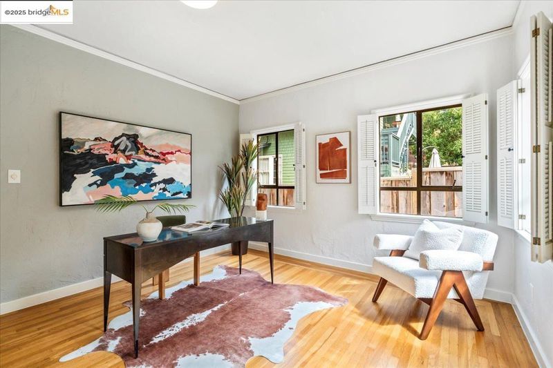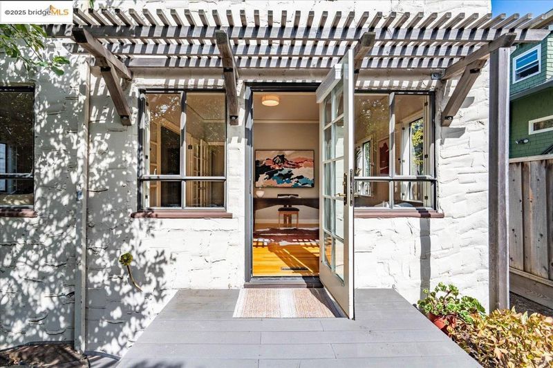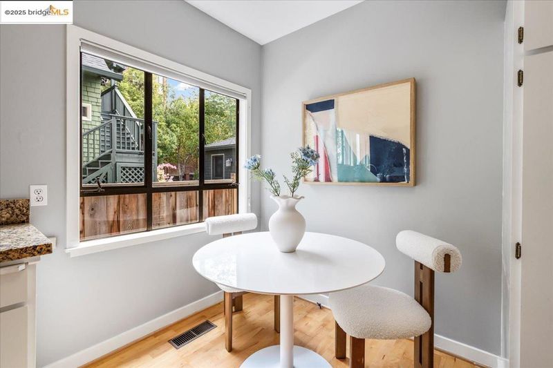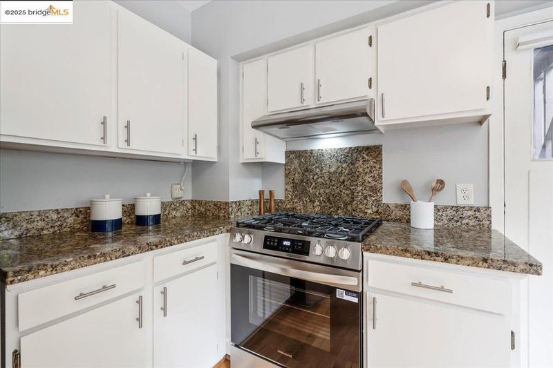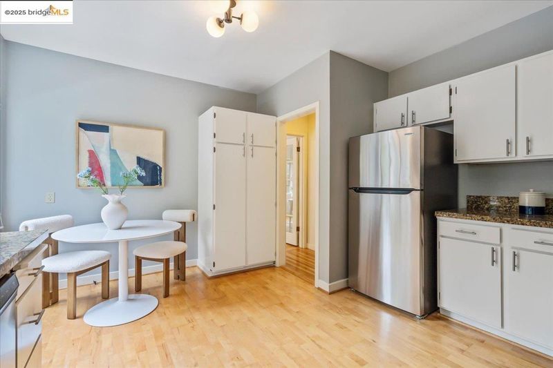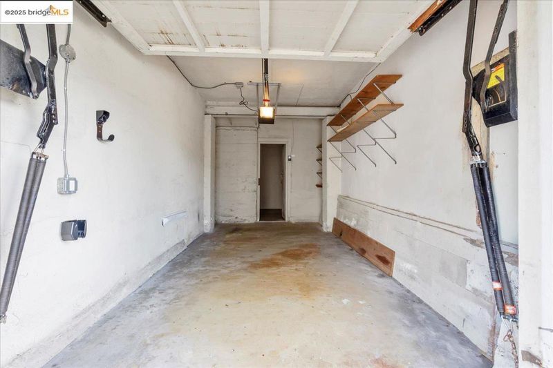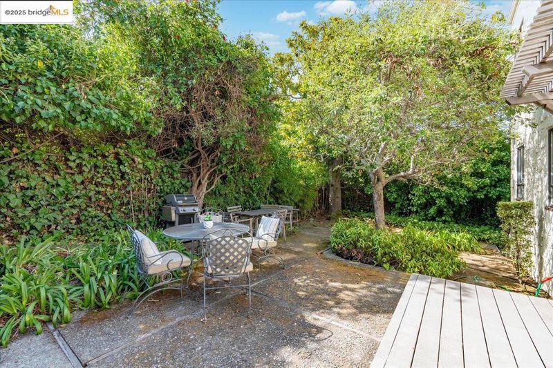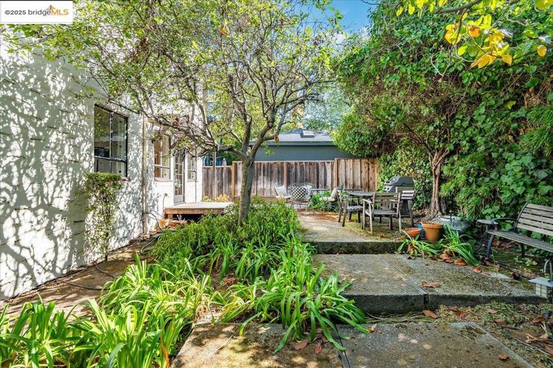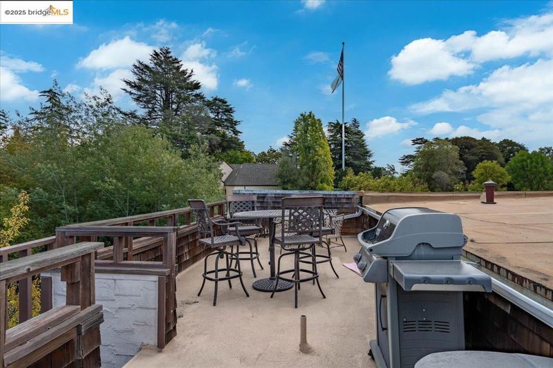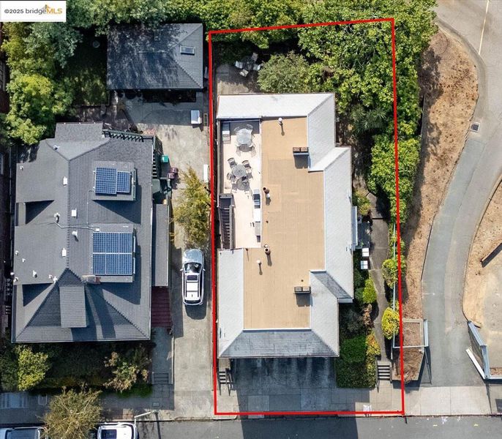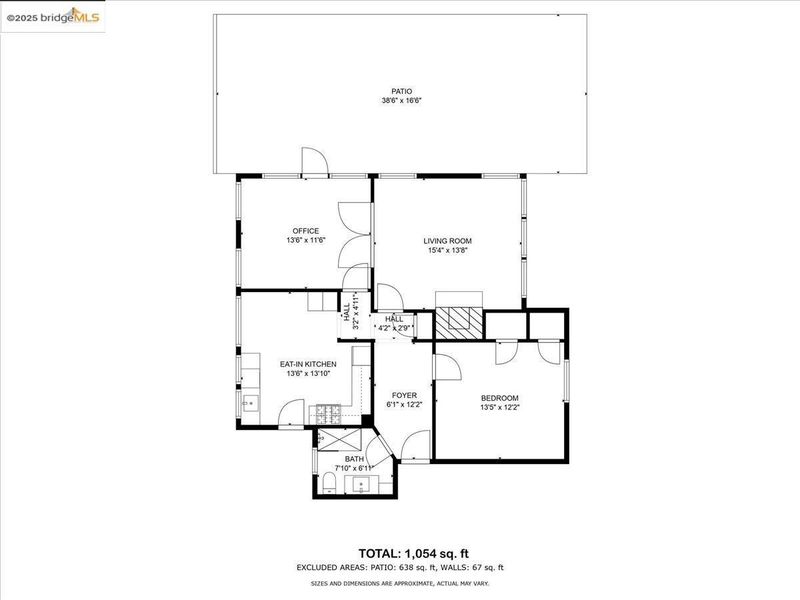
$729,000
1,054
SQ FT
$692
SQ/FT
5271 Broadway Ter, #1
@ Belgrave - Rockridge Upper, Oakland
- 1 Bed
- 1 Bath
- 1 Park
- 1,054 sqft
- Oakland
-

-
Sun Sep 21, 1:00 pm - 4:00 pm
Sunday Open House
This spacious ground-floor condo is one of Rockridge’s most distinctive offerings, blending classic charm with modern updates. It’s the only unit in this four-unit building with direct access to the shared patio, a lush outdoor space that feels like an extension of the home. The kitchen includes brand-new appliances (2025) and a cozy dining nook, while a flexible bonus room off the living room can serve as a dining area, home office, or second bedroom. Natural light floods the space through large windows, creating a warm and inviting atmosphere. Additional highlights include a beautifully updated bathroom, a gas fireplace, a private one-car garage with a 110V EV charger, separate storage, serene garden views, and access to a shared roof deck boasting stunning San Francisco and Bay views. With low HOA dues and a prime location near transit, shops, and dining, this condo is a rare Rockridge gem.
- Current Status
- Price change
- Original Price
- $795,000
- List Price
- $729,000
- On Market Date
- Aug 28, 2025
- Property Type
- Condominium
- D/N/S
- Rockridge Upper
- Zip Code
- 94618
- MLS ID
- 41109675
- APN
- 48A703170
- Year Built
- 1945
- Stories in Building
- 2
- Possession
- Close Of Escrow
- Data Source
- MAXEBRDI
- Origin MLS System
- Bridge AOR
Oakland Technical High School
Public 9-12 Secondary
Students: 2016 Distance: 0.5mi
Emerson Elementary School
Public K-5 Elementary, Coed
Students: 308 Distance: 0.5mi
Piedmont Avenue Elementary School
Public K-5 Elementary
Students: 329 Distance: 0.6mi
St. Leo the Great School
Private PK-8 Elementary, Religious, Coed
Students: 228 Distance: 0.6mi
Pacific Boychoir Academy
Private 4-8 Elementary, All Male, Nonprofit
Students: 61 Distance: 0.6mi
Claremont Middle School
Public 6-8 Middle
Students: 485 Distance: 0.6mi
- Bed
- 1
- Bath
- 1
- Parking
- 1
- Attached, Garage, Assigned, Space Per Unit - 1, Electric Vehicle Charging Station(s), Garage Faces Front, Garage Door Opener
- SQ FT
- 1,054
- SQ FT Source
- Public Records
- Lot SQ FT
- 5,000.0
- Lot Acres
- 0.12 Acres
- Pool Info
- None
- Kitchen
- Dishwasher, Free-Standing Range, Refrigerator, Gas Water Heater, Breakfast Nook, Stone Counters, Eat-in Kitchen, Range/Oven Free Standing
- Cooling
- None
- Disclosures
- Nat Hazard Disclosure, Disclosure Package Avail
- Entry Level
- 1
- Exterior Details
- Unit Faces Common Area, Garden, Landscape Back, Landscape Front
- Flooring
- Tile, Wood
- Foundation
- Fire Place
- Gas, Living Room
- Heating
- Forced Air, Central
- Laundry
- In Basement, Laundry Room
- Main Level
- 1 Bedroom, 1 Bath
- Views
- Bay Bridge, City Lights
- Possession
- Close Of Escrow
- Architectural Style
- Vintage
- Construction Status
- Existing
- Additional Miscellaneous Features
- Unit Faces Common Area, Garden, Landscape Back, Landscape Front
- Location
- Back Yard, Landscaped
- Roof
- Rolled/Hot Mop
- Water and Sewer
- Public
- Fee
- $300
MLS and other Information regarding properties for sale as shown in Theo have been obtained from various sources such as sellers, public records, agents and other third parties. This information may relate to the condition of the property, permitted or unpermitted uses, zoning, square footage, lot size/acreage or other matters affecting value or desirability. Unless otherwise indicated in writing, neither brokers, agents nor Theo have verified, or will verify, such information. If any such information is important to buyer in determining whether to buy, the price to pay or intended use of the property, buyer is urged to conduct their own investigation with qualified professionals, satisfy themselves with respect to that information, and to rely solely on the results of that investigation.
School data provided by GreatSchools. School service boundaries are intended to be used as reference only. To verify enrollment eligibility for a property, contact the school directly.
