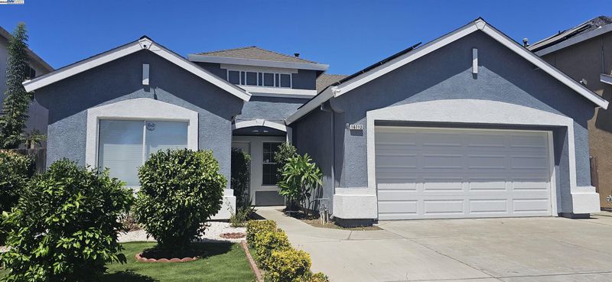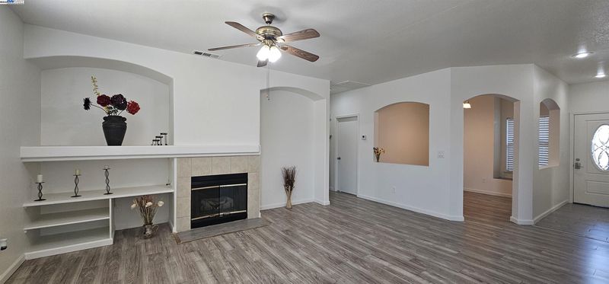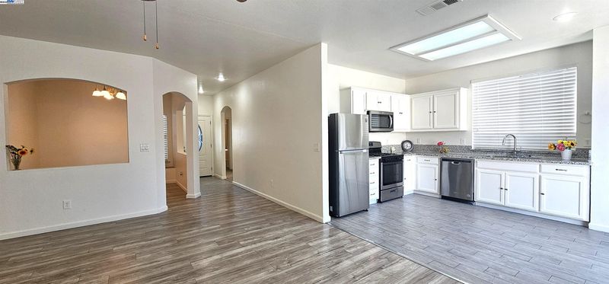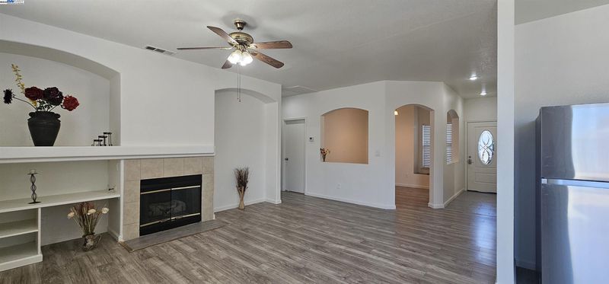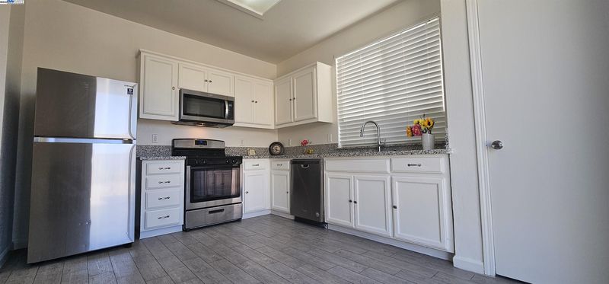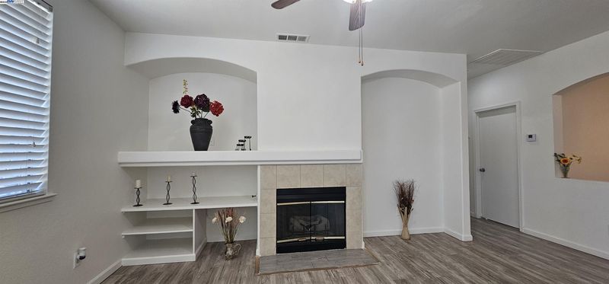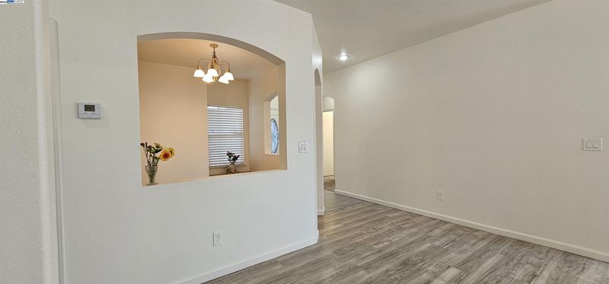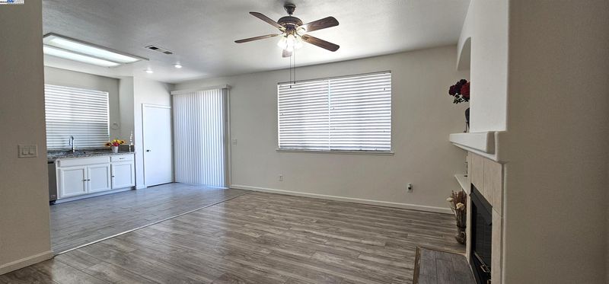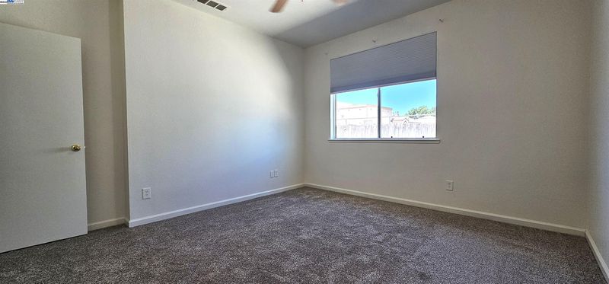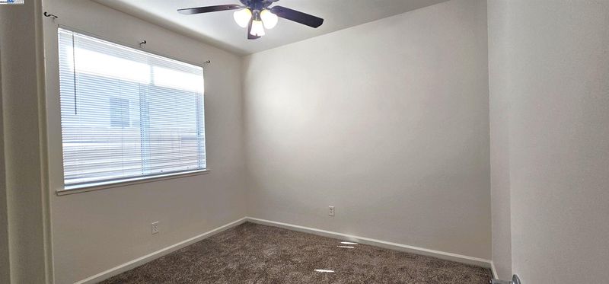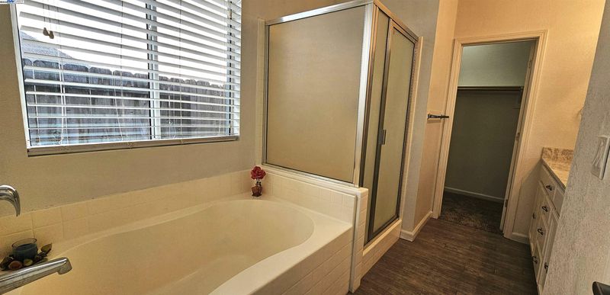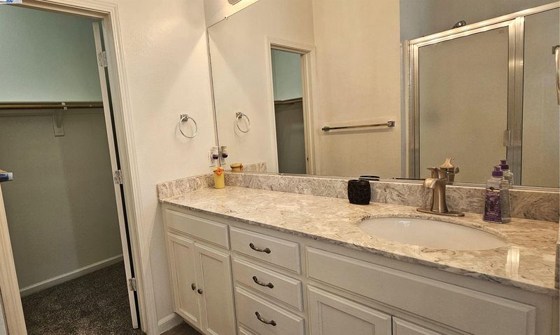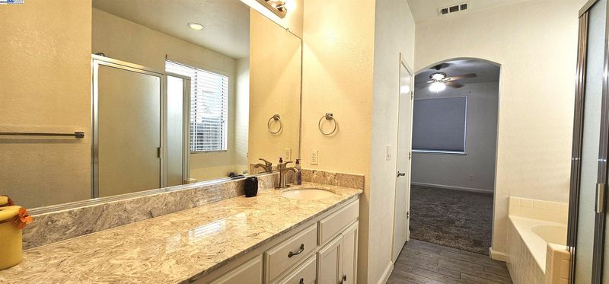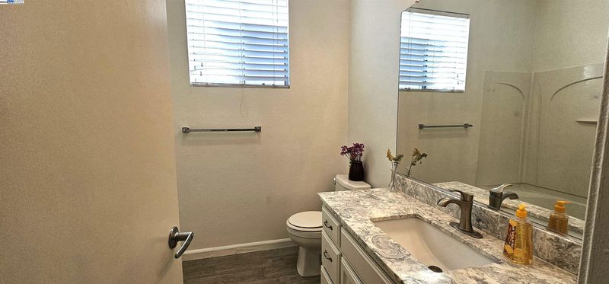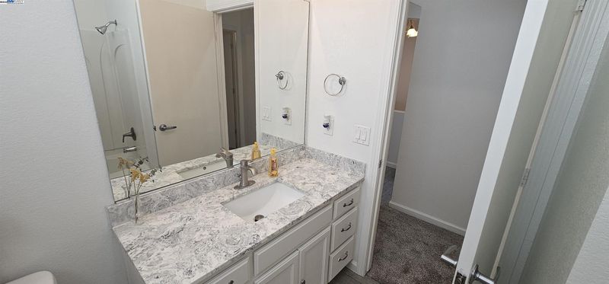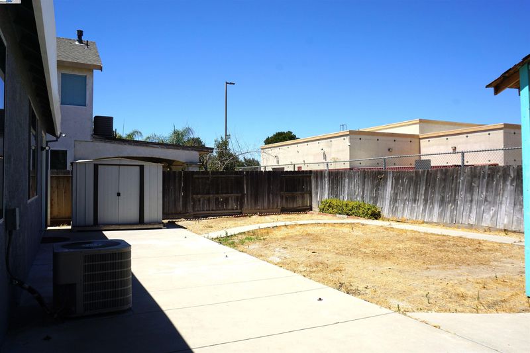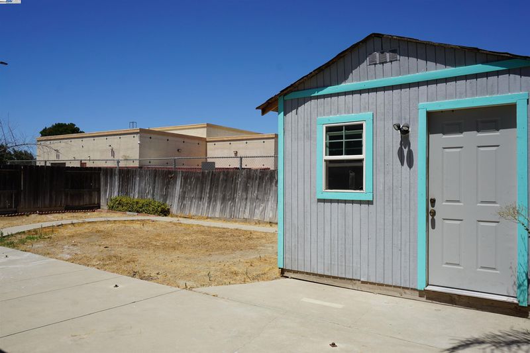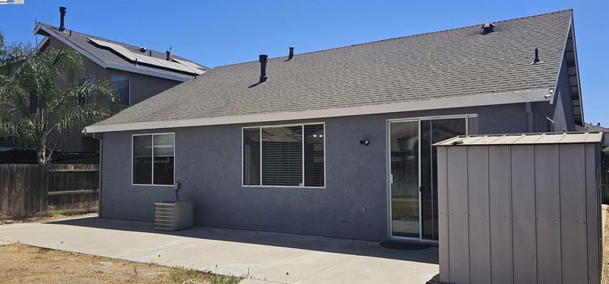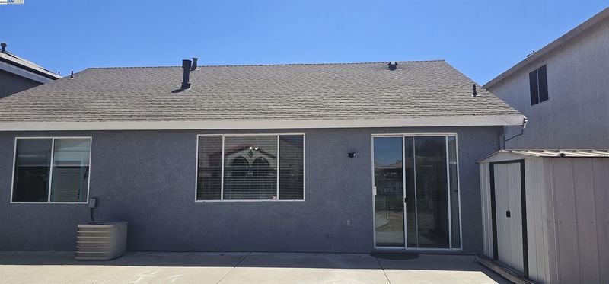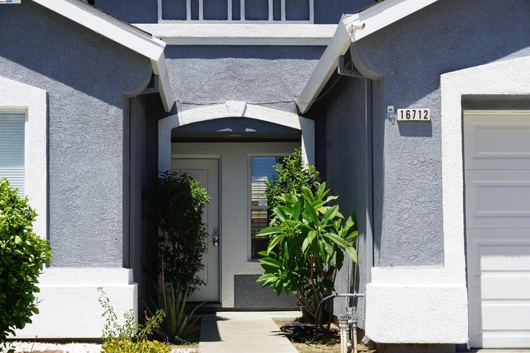
$434,000
1,405
SQ FT
$309
SQ/FT
16712 Sheffield St
@ Shanks - Other, Delhi
- 3 Bed
- 2 Bath
- 2 Park
- 1,405 sqft
- Delhi
-

-
Sun Aug 17, 10:00 am - 1:00 pm
Looking forward to seeing you and/or your clients there!
Gorgeous single-story home! This move-in ready 3-bedroom, 2-bath home with 2-car garage and spacious driveway has an open great-room concept that includes a cozy fireplace in the living room, dining area, and a kitchen with granite countertops and newer appliances including refrigerator, stove, dishwasher, and microwave. Recent updates include new carpet, fresh interior paint, and newer living room flooring. A versatile den offers the perfect space for an office, library, playroom, or hobby room. Additional highlights are a newer garage door and motor, automatic front-yard sprinklers, and a solar system for energy efficiency. Conveniently located near schools, parks, shopping, and with easy access to Hwy 99, this home blends comfort, style, and functionality in a prime location.
- Current Status
- Price change
- Original Price
- $429,000
- List Price
- $434,000
- On Market Date
- Aug 12, 2025
- Property Type
- Detached
- D/N/S
- Other
- Zip Code
- 95315
- MLS ID
- 41107846
- APN
- 010021011000
- Year Built
- 2002
- Stories in Building
- 1
- Possession
- Close Of Escrow
- Data Source
- MAXEBRDI
- Origin MLS System
- BAY EAST
Delhi Middle
Public 7-8
Students: 413 Distance: 0.0mi
Delhi High School
Public 9-12 Secondary
Students: 769 Distance: 0.2mi
Harmony Elementary School
Public K-6 Elementary
Students: 636 Distance: 0.4mi
Schendel Elementary School
Public K-6 Elementary, Yr Round
Students: 447 Distance: 0.6mi
El Capitan Elementary School
Public K-6 Elementary, Yr Round
Students: 314 Distance: 1.2mi
Stanislaus Academy
Private 8-12 Special Education, Secondary, Coed
Students: 35 Distance: 3.6mi
- Bed
- 3
- Bath
- 2
- Parking
- 2
- Attached, Garage Door Opener
- SQ FT
- 1,405
- SQ FT Source
- Public Records
- Lot SQ FT
- 5,146.0
- Lot Acres
- 0.12 Acres
- Pool Info
- None
- Kitchen
- Dishwasher, Free-Standing Range, Refrigerator, Stone Counters, Disposal, Range/Oven Free Standing
- Cooling
- Ceiling Fan(s), Central Air
- Disclosures
- Nat Hazard Disclosure
- Entry Level
- Exterior Details
- Back Yard, Front Yard, Sprinklers Automatic, Sprinklers Front, Storage, Landscape Front
- Flooring
- Laminate, Tile, Carpet
- Foundation
- Fire Place
- Living Room
- Heating
- Gravity, Fireplace(s)
- Laundry
- Gas Dryer Hookup, Laundry Room
- Main Level
- 3 Bedrooms, 2 Baths, Laundry Facility, No Steps to Entry, Main Entry
- Possession
- Close Of Escrow
- Architectural Style
- Contemporary
- Construction Status
- Existing
- Additional Miscellaneous Features
- Back Yard, Front Yard, Sprinklers Automatic, Sprinklers Front, Storage, Landscape Front
- Location
- Level, Back Yard, Front Yard, Landscaped
- Roof
- Composition Shingles
- Fee
- Unavailable
MLS and other Information regarding properties for sale as shown in Theo have been obtained from various sources such as sellers, public records, agents and other third parties. This information may relate to the condition of the property, permitted or unpermitted uses, zoning, square footage, lot size/acreage or other matters affecting value or desirability. Unless otherwise indicated in writing, neither brokers, agents nor Theo have verified, or will verify, such information. If any such information is important to buyer in determining whether to buy, the price to pay or intended use of the property, buyer is urged to conduct their own investigation with qualified professionals, satisfy themselves with respect to that information, and to rely solely on the results of that investigation.
School data provided by GreatSchools. School service boundaries are intended to be used as reference only. To verify enrollment eligibility for a property, contact the school directly.
