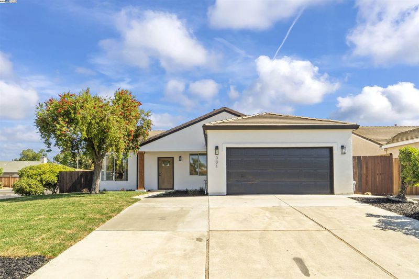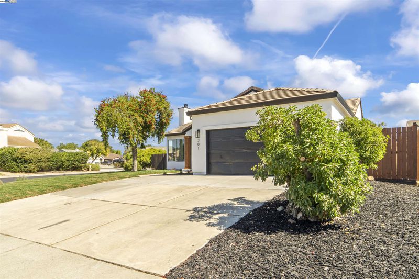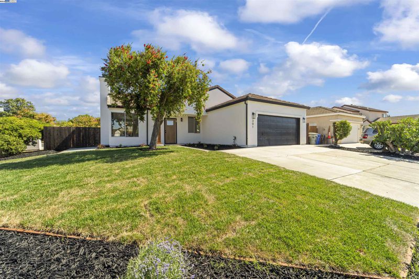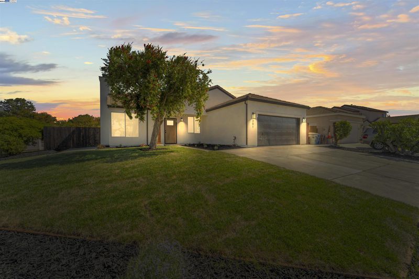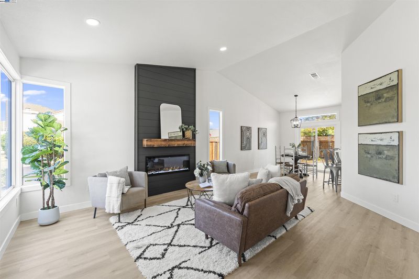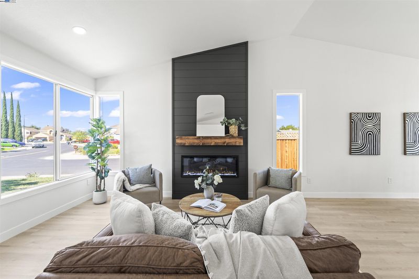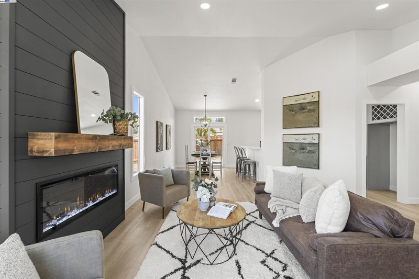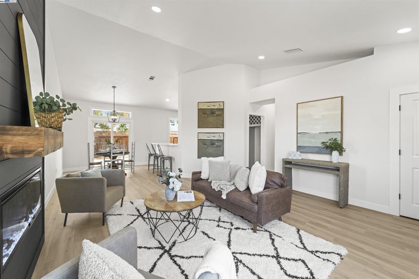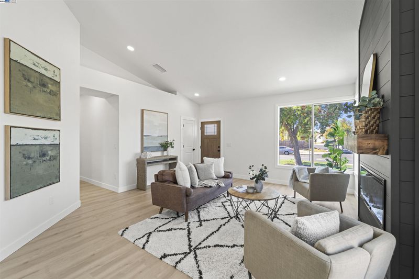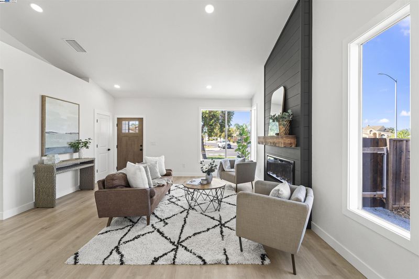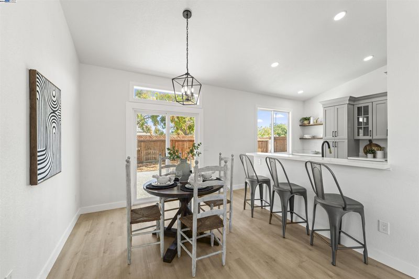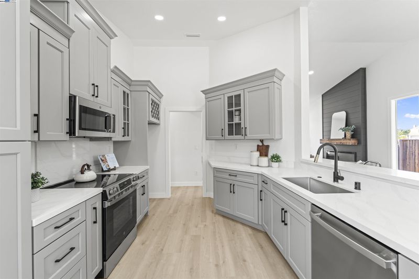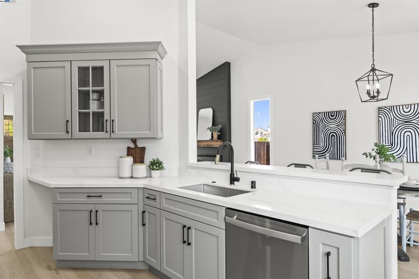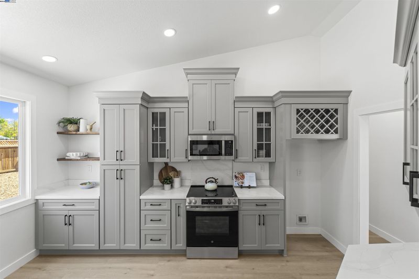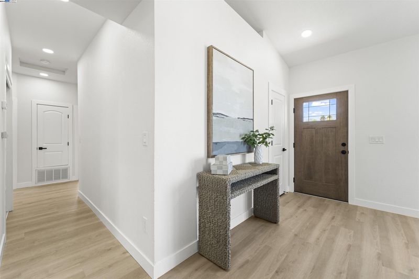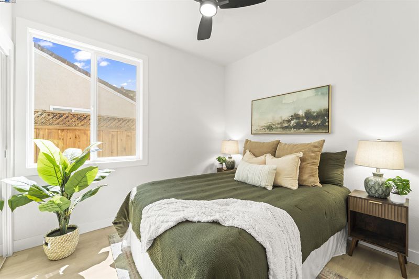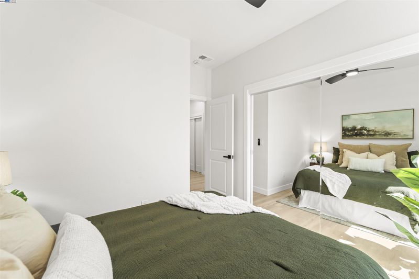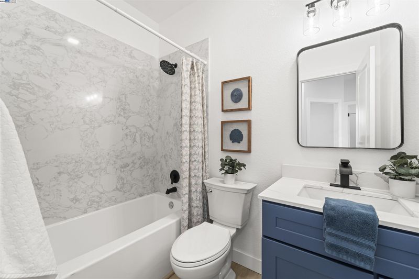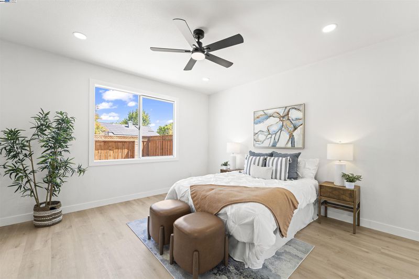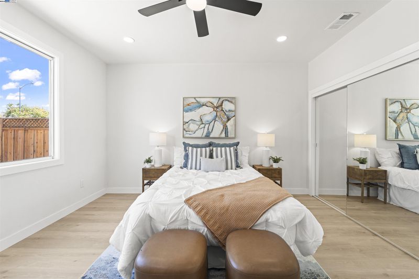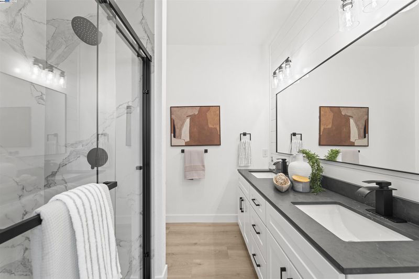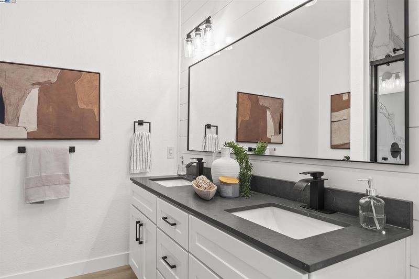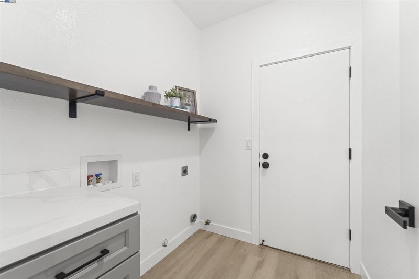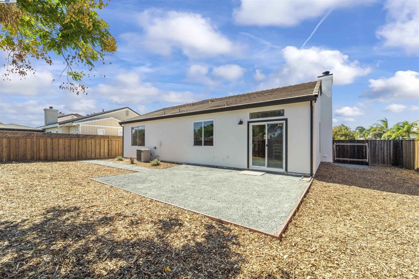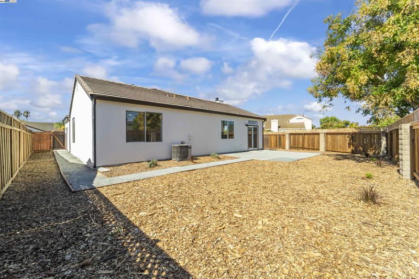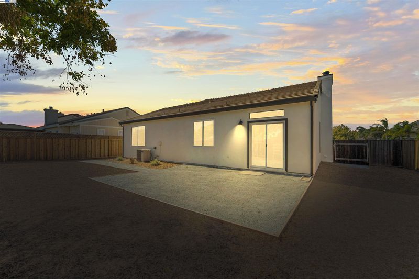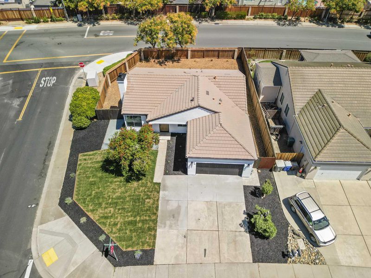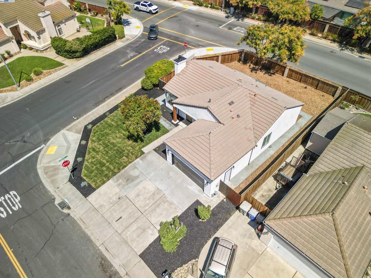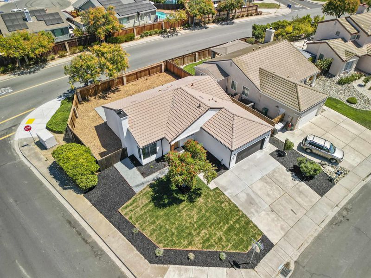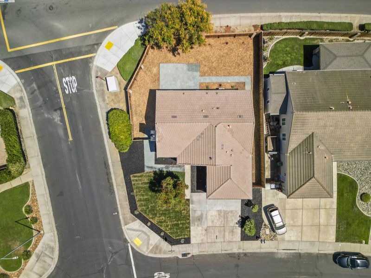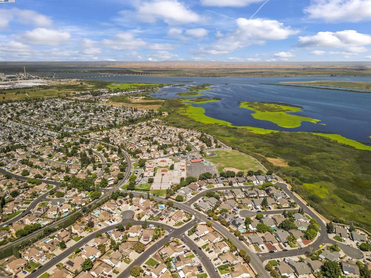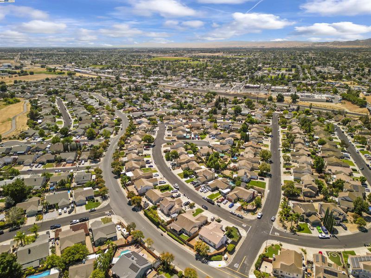
$619,000
1,320
SQ FT
$469
SQ/FT
301 Lakespring Pl
@ Beaulieu Ln - Vintage Parkway, Oakley
- 3 Bed
- 2 Bath
- 2 Park
- 1,320 sqft
- Oakley
-

Welcome to 301 Lakespring Pl – A Turnkey Beauty in the Heart of Oakley! Located in the highly sought-after Vintage Parkway community, this stunning single-story home has been remodeled from top to bottom and is truly move-in ready. Nestled on a spacious 6,200 sq ft premium corner lot, this 3-bedroom, 2-bathroom gem offers 1,320 sq ft of beautifully designed living space. Step inside to discover an inviting open-concept layout with seamless flow between the living, dining, and kitchen areas—perfect for both everyday living and entertaining. The luxurious kitchen features quartz countertops, gorgeous cabinetry, and modern appliances that blend style and function effortlessly. The large primary suite is your personal retreat, complete with a phenomenal en-suite bathroom offering generous space and comfort. Every inch of this home has been thoughtfully upgraded, from the fresh interior and exterior paint to the newly landscaped yards, ensuring a fresh, clean look inside and out. Located within walking distance to schools, parks, shopping, and dining, this home offers convenience, charm, and high-end finishes in a fantastic neighborhood. Don't miss this rare opportunity to experience the best of Oakley living!
- Current Status
- New
- Original Price
- $619,000
- List Price
- $619,000
- On Market Date
- Aug 7, 2025
- Property Type
- Detached
- D/N/S
- Vintage Parkway
- Zip Code
- 94561
- MLS ID
- 41107413
- APN
- 0373510015
- Year Built
- 1992
- Stories in Building
- 1
- Possession
- Close Of Escrow
- Data Source
- MAXEBRDI
- Origin MLS System
- BAY EAST
Vintage Parkway Elementary School
Public K-5 Elementary
Students: 534 Distance: 0.1mi
Trinity Christian Schools
Private PK-11 Elementary, Religious, Nonprofit
Students: 178 Distance: 0.5mi
Oakley Elementary School
Public K-5 Elementary
Students: 418 Distance: 0.6mi
O'hara Park Middle School
Public 6-8 Middle
Students: 813 Distance: 1.0mi
Orchard Park School
Public K-8 Elementary
Students: 724 Distance: 1.3mi
Laurel Elementary School
Public K-5 Elementary
Students: 488 Distance: 1.4mi
- Bed
- 3
- Bath
- 2
- Parking
- 2
- Attached
- SQ FT
- 1,320
- SQ FT Source
- Public Records
- Lot SQ FT
- 6,200.0
- Lot Acres
- 0.14 Acres
- Pool Info
- None
- Kitchen
- Dishwasher, Electric Range, Microwave, Gas Water Heater, Breakfast Bar, Stone Counters, Eat-in Kitchen, Electric Range/Cooktop, Disposal, Updated Kitchen
- Cooling
- Ceiling Fan(s), Central Air
- Disclosures
- Nat Hazard Disclosure, Other - Call/See Agent, Disclosure Package Avail
- Entry Level
- Exterior Details
- Back Yard, Front Yard, Side Yard, Sprinklers Automatic, Sprinklers Front, Landscape Back, Landscape Front
- Flooring
- Vinyl
- Foundation
- Fire Place
- Decorative, Electric, Living Room
- Heating
- Forced Air
- Laundry
- Hookups Only, Laundry Room
- Main Level
- 3 Bedrooms, 2 Baths, Main Entry
- Possession
- Close Of Escrow
- Architectural Style
- Traditional
- Construction Status
- Existing
- Additional Miscellaneous Features
- Back Yard, Front Yard, Side Yard, Sprinklers Automatic, Sprinklers Front, Landscape Back, Landscape Front
- Location
- Corner Lot, Premium Lot, Sprinklers In Rear
- Roof
- Tile
- Water and Sewer
- Public
- Fee
- Unavailable
MLS and other Information regarding properties for sale as shown in Theo have been obtained from various sources such as sellers, public records, agents and other third parties. This information may relate to the condition of the property, permitted or unpermitted uses, zoning, square footage, lot size/acreage or other matters affecting value or desirability. Unless otherwise indicated in writing, neither brokers, agents nor Theo have verified, or will verify, such information. If any such information is important to buyer in determining whether to buy, the price to pay or intended use of the property, buyer is urged to conduct their own investigation with qualified professionals, satisfy themselves with respect to that information, and to rely solely on the results of that investigation.
School data provided by GreatSchools. School service boundaries are intended to be used as reference only. To verify enrollment eligibility for a property, contact the school directly.
