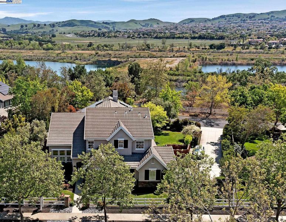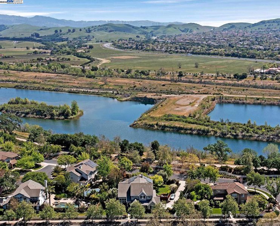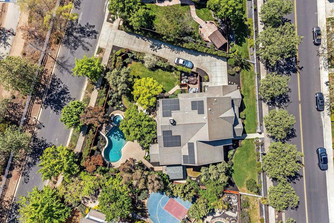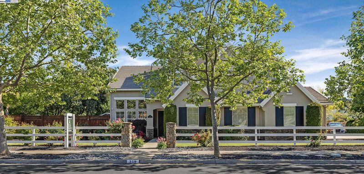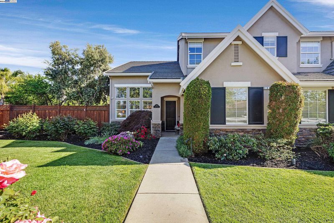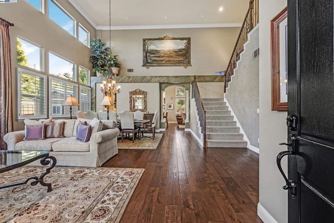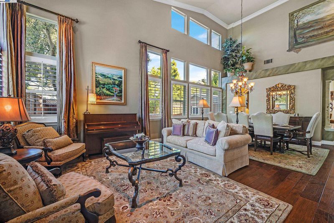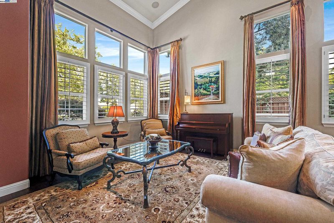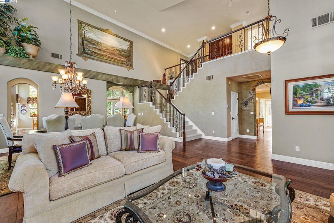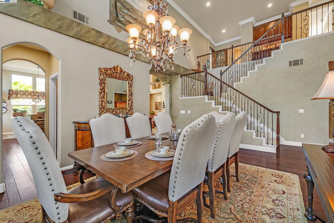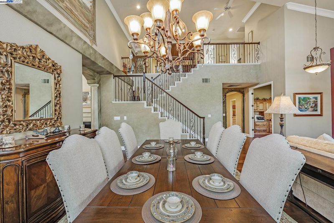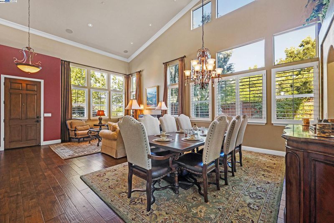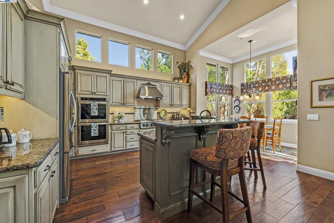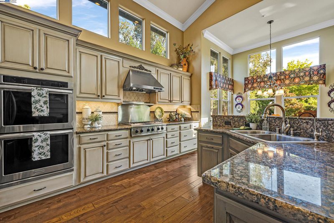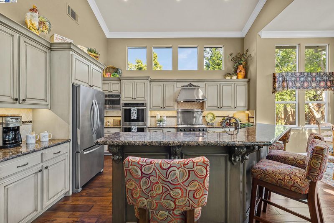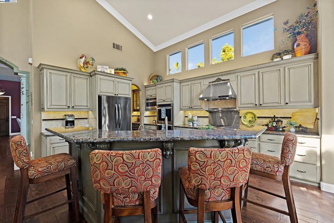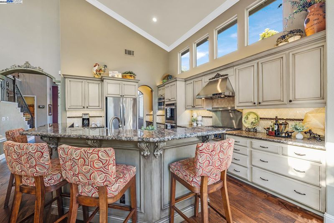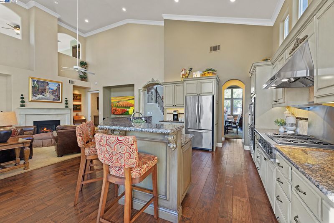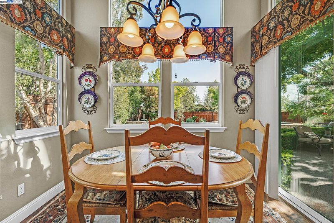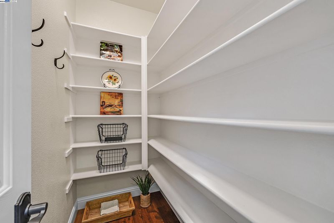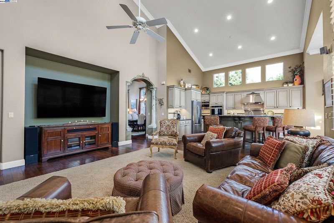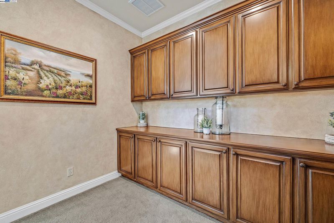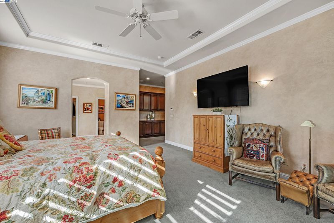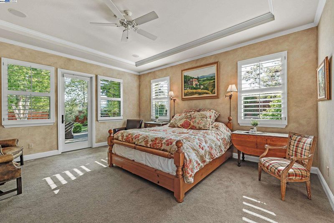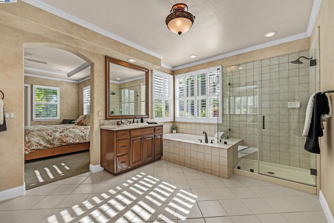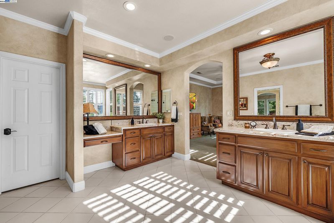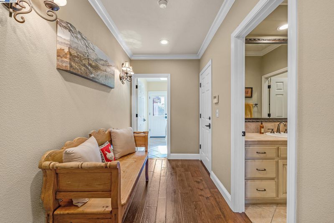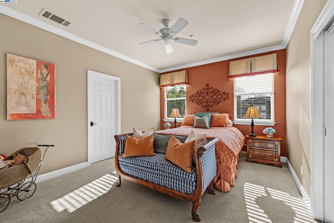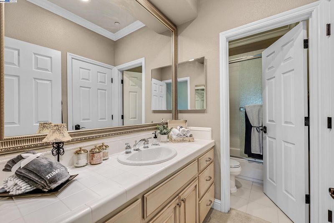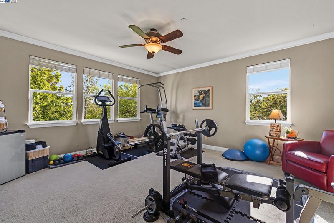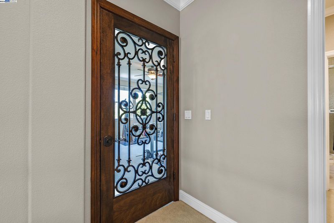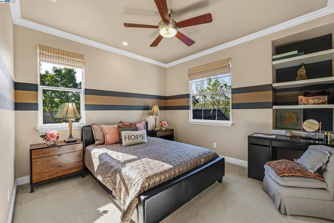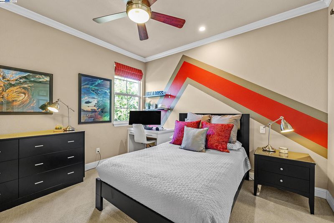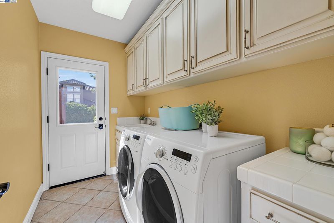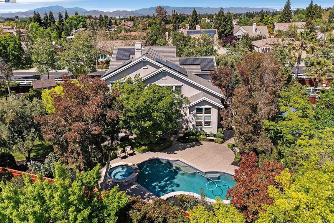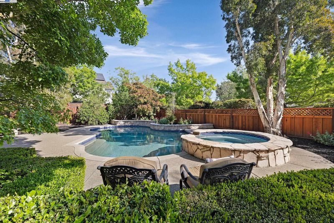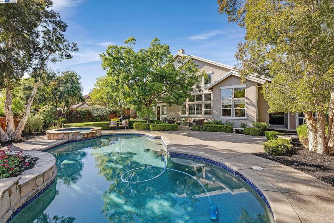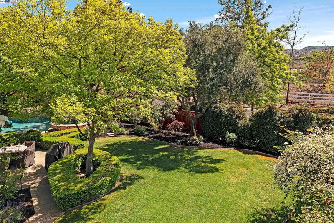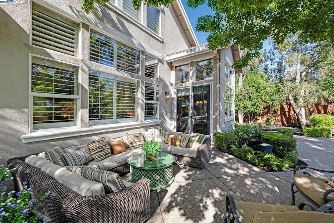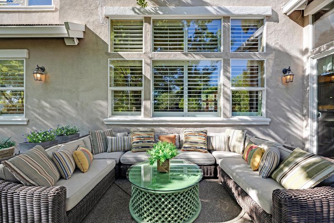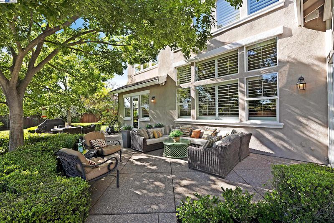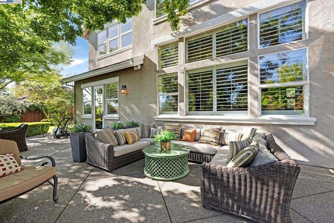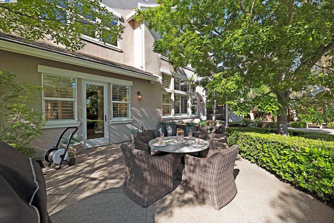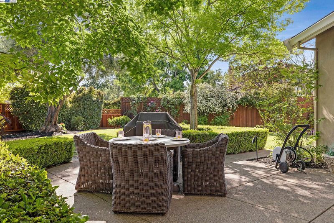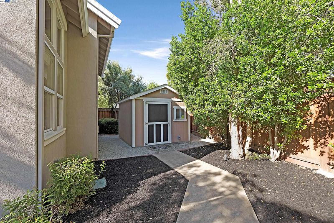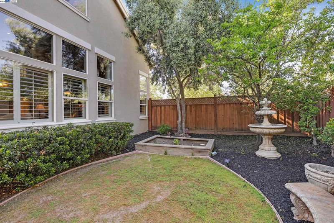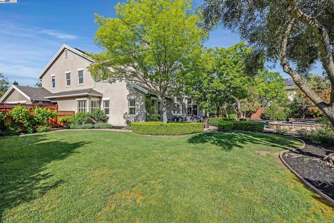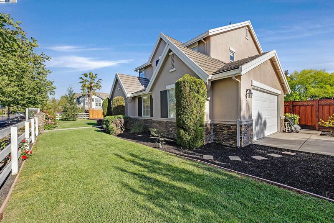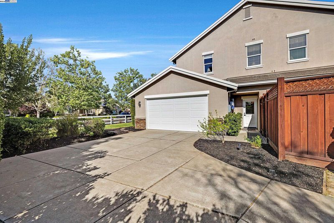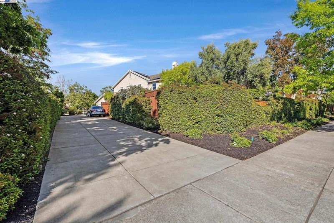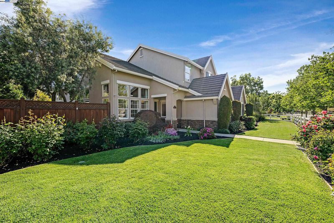
$2,998,000
3,994
SQ FT
$751
SQ/FT
259 Alden Ln
@ Holmes, Murdell - The Oaks, Livermore
- 6 Bed
- 4 Bath
- 2 Park
- 3,994 sqft
- Livermore
-

-
Sat Aug 16, 2:00 pm - 4:30 pm
Open Saturday and Sunday, August 16 & 17 from 2-4:30 PM
-
Sun Aug 17, 2:00 pm - 4:30 pm
Open Saturday and Sunday, August 16 & 17 from 2-4:30 PM
Open Sat/Sun Aug. 16 & 17, 2-4:30 PM. WOW! 2 DOWNSTAIRS EN-SUITES. Country club vibes w/wine country elegance in The Oaks, a highly desirable enclave in S. Livermore- this spectacular residence sits on .41 acre, near Chain of Lakes walking path & no rear neighbors. The home has rich style balanced w/modern upgrades & luxurious details from hand-painted cabinetry & metalworks to designer lighting, moldings, and custom painted statement details of Livermore Valley, and top-of-the line gas fireplace. First floor primary suite w/access to backyard, luxury bath w/soaking tub, walk-in shower, separate vanities, and dual walk-in closets. A NEW secondary downstairs ensuite sets this home apart! All common spaces including 2 great rooms w/dining areas plus gourmet kitchen, walk-in pantry, and butler area on the ground floor, the home offers a lot of single-story living. Upstairs boasts 2 full baths & 4 bedrooms to fashion as you like (one currently set as a fitness studio with incredible views). Outdoors, you'll delight in year-round colors & foliage, professionally landscaped spaces, lawns, detailed plantings, patios, PebbleTec pool, spa, TuffShed, and beauty budding from all vantage points. So much more (solar, large 2 car garage, extra off-street parking, +++) Pristine! Must see!
- Current Status
- New
- Original Price
- $2,998,000
- List Price
- $2,998,000
- On Market Date
- Aug 15, 2025
- Property Type
- Detached
- D/N/S
- The Oaks
- Zip Code
- 94550
- MLS ID
- 41108277
- APN
- 99135710
- Year Built
- 2000
- Stories in Building
- 2
- Possession
- Close Of Escrow
- Data Source
- MAXEBRDI
- Origin MLS System
- BAY EAST
William Mendenhall Middle School
Public 6-8 Middle
Students: 965 Distance: 0.8mi
Emma C. Smith Elementary School
Public K-5 Elementary
Students: 719 Distance: 0.8mi
Joe Michell K-8 School
Public K-8 Elementary
Students: 819 Distance: 1.3mi
Granada High School
Public 9-12 Secondary
Students: 2282 Distance: 1.5mi
Sunset Elementary School
Public K-5 Elementary
Students: 771 Distance: 1.6mi
Tri-Valley Rop School
Public 9-12
Students: NA Distance: 1.7mi
- Bed
- 6
- Bath
- 4
- Parking
- 2
- Attached, Int Access From Garage, RV/Boat Parking, 24'+ Deep Garage, Restrictions, RV Possible, Garage Door Opener
- SQ FT
- 3,994
- SQ FT Source
- Other
- Lot SQ FT
- 17,996.0
- Lot Acres
- 0.41 Acres
- Pool Info
- Gas Heat, In Ground, Pool Sweep, Outdoor Pool
- Kitchen
- Dishwasher, Gas Range, Microwave, Refrigerator, Water Filter System, Gas Water Heater, Water Softener, Breakfast Bar, Breakfast Nook, Eat-in Kitchen, Gas Range/Cooktop, Pantry, Updated Kitchen, Wet Bar
- Cooling
- Ceiling Fan(s), Central Air
- Disclosures
- Building Restrictions, Nat Hazard Disclosure, Owner is Lic Real Est Agt, Disclosure Package Avail
- Entry Level
- Exterior Details
- Lighting, Garden, Back Yard, Front Yard, Garden/Play, Side Yard, Sprinklers Automatic, Sprinklers Front, Sprinklers Side, Storage, Landscape Back, Landscape Front, Storage Area, Yard Space
- Flooring
- Hardwood, Tile, Carpet
- Foundation
- Fire Place
- Family Room
- Heating
- Zoned
- Laundry
- Laundry Room
- Main Level
- 2 Bedrooms, 2 Baths, Primary Bedrm Suite - 1, Laundry Facility, No Steps to Entry, Main Entry
- Views
- Park/Greenbelt, Hills, Lake, Mountain(s), Panoramic, Ridge, Valley, Water, Vineyard
- Possession
- Close Of Escrow
- Architectural Style
- French Country
- Non-Master Bathroom Includes
- Shower Over Tub, Tile, Updated Baths
- Construction Status
- Existing
- Additional Miscellaneous Features
- Lighting, Garden, Back Yard, Front Yard, Garden/Play, Side Yard, Sprinklers Automatic, Sprinklers Front, Sprinklers Side, Storage, Landscape Back, Landscape Front, Storage Area, Yard Space
- Location
- Level, Premium Lot, Back Yard, Curb(s), Front Yard, Landscaped, Private, Sprinklers In Rear, Storm Drain
- Pets
- Yes
- Roof
- Cement
- Water and Sewer
- Public
- Fee
- $206
MLS and other Information regarding properties for sale as shown in Theo have been obtained from various sources such as sellers, public records, agents and other third parties. This information may relate to the condition of the property, permitted or unpermitted uses, zoning, square footage, lot size/acreage or other matters affecting value or desirability. Unless otherwise indicated in writing, neither brokers, agents nor Theo have verified, or will verify, such information. If any such information is important to buyer in determining whether to buy, the price to pay or intended use of the property, buyer is urged to conduct their own investigation with qualified professionals, satisfy themselves with respect to that information, and to rely solely on the results of that investigation.
School data provided by GreatSchools. School service boundaries are intended to be used as reference only. To verify enrollment eligibility for a property, contact the school directly.
