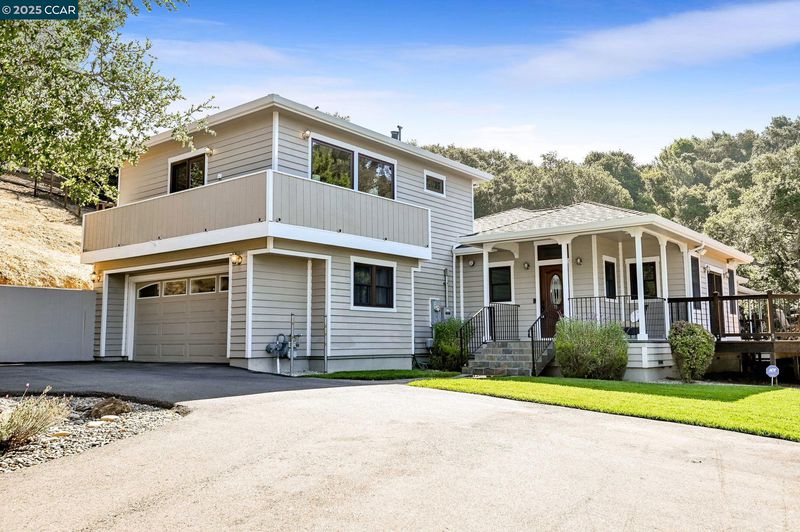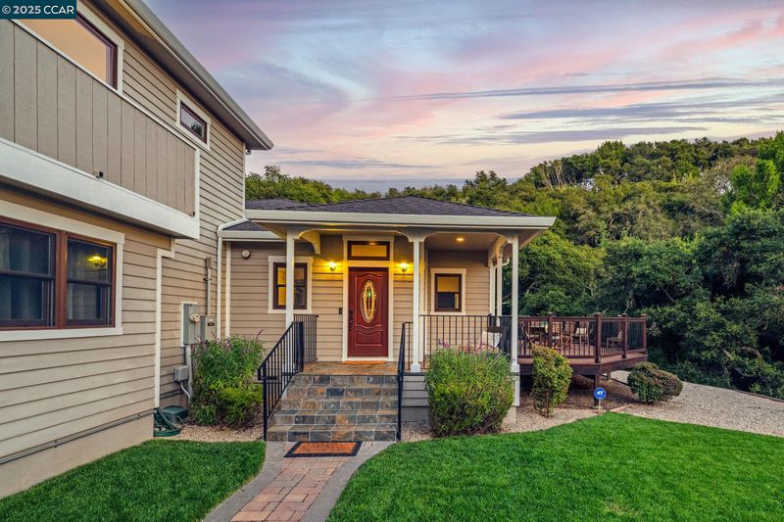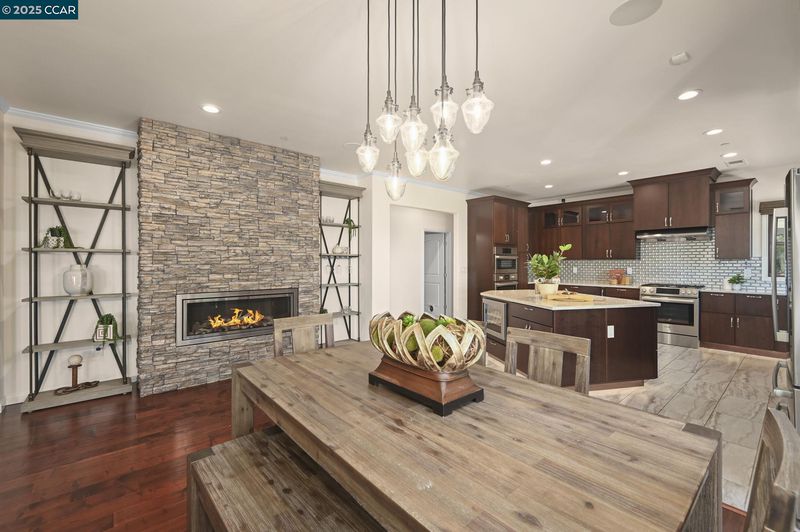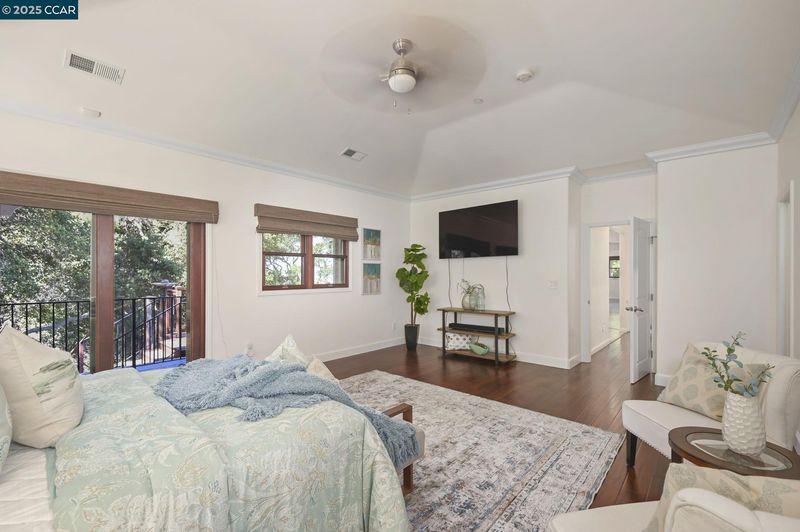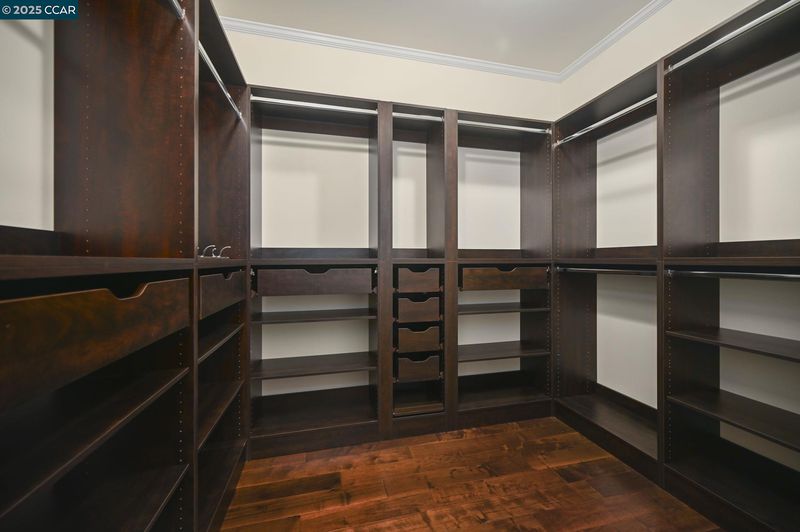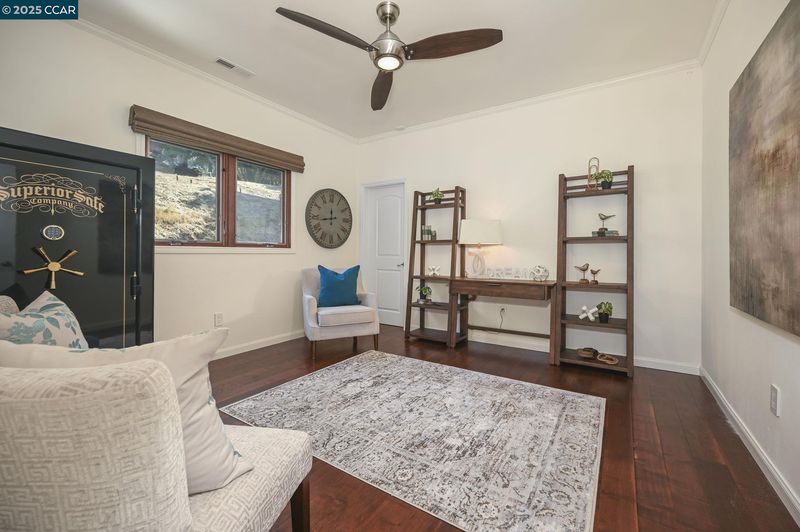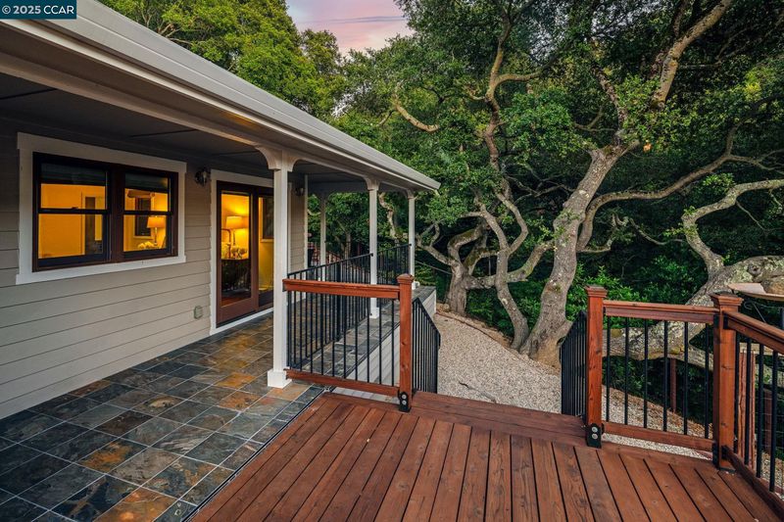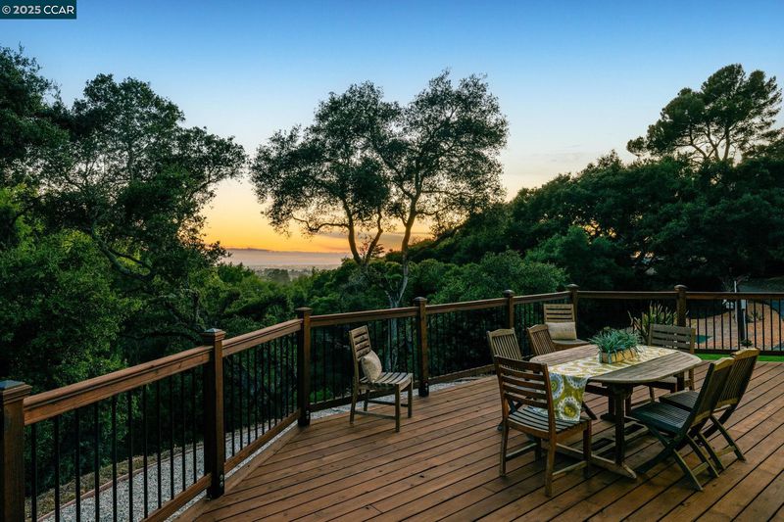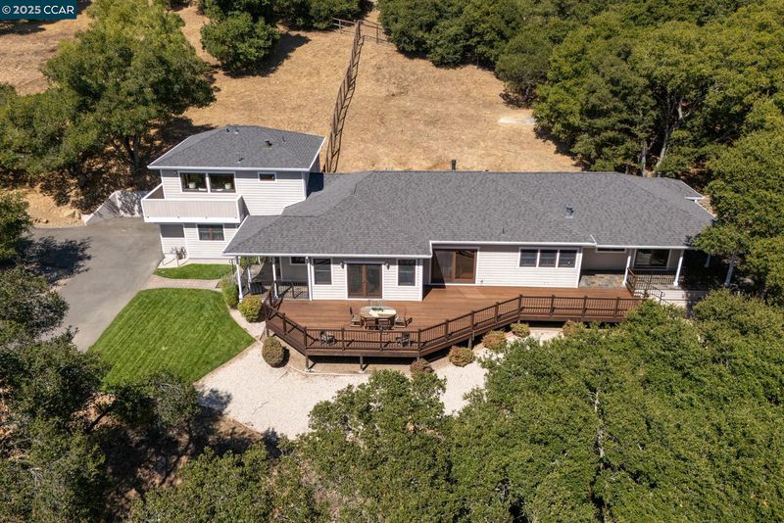
$2,100,000
2,839
SQ FT
$740
SQ/FT
3981 Amyx Ct
@ Fairview - Fairview Area, Hayward
- 4 Bed
- 3.5 (3/1) Bath
- 2 Park
- 2,839 sqft
- Hayward
-

-
Sun Aug 10, 1:00 pm - 4:00 pm
Brand New Hayward Hills Listing! Secluded Luxury with Stunning Bay Views. Escape to your private retreat! Nestled on 3.24 acres with majestic Oak trees, this home has too many amenities to list.
Modern Elegance Meets Peaceful Seclusion in the Hayward Hills! Nestled on a private 3.24-acre lot and surrounded by majestic Oak Trees and Bay views, this beautifully designed home offers the privacy and tranquility you’ve been looking for. Built in 2018, this newer home features an open floor plan filled with natural light, which streams through Andersen windows and doors. The gourmet kitchen is a chef’s delight, equipped with premium Bosch appliances, a 5-burner gas stove, convection double oven, toe-kick lighting, a spacious center island with a second sink, and a built-in wine fridge. Enjoy two luxurious primary suites, one on each level, allowing flexible living arrangements. The upstairs suite boasts stunning Bay views, making every morning feel like a getaway. Step outside onto the newly refinished deck, perfect for family BBQ's, morning coffee, or unwinding under the stars. A Hot Spring spa offers the ultimate relaxation after a long day. Additional features include a Sprinkler System, Generac generator, Sonos sound system, two LG flat-screen TVs, a Tankless water heater, 60 amp EV charging outlet, 200 Amp electrical service, an advanced septic system, Weather Station, RH Shelving, and a quiet location down a private lane with no through traffic. Don't miss this one!
- Current Status
- New
- Original Price
- $2,100,000
- List Price
- $2,100,000
- On Market Date
- Aug 4, 2025
- Property Type
- Detached
- D/N/S
- Fairview Area
- Zip Code
- 94542
- MLS ID
- 41107028
- APN
- 4252508
- Year Built
- 2018
- Stories in Building
- 2
- Possession
- Close Of Escrow
- Data Source
- MAXEBRDI
- Origin MLS System
- CONTRA COSTA
Stonebrae Elementary School
Public K-6 Elementary
Students: 745 Distance: 1.1mi
East Avenue Elementary School
Public K-6 Elementary, Yr Round
Students: 568 Distance: 1.2mi
Liber Academy of Hayward
Private 1-12 Religious, Coed
Students: NA Distance: 1.3mi
Northstar School
Private K-7 Religious, Nonprofit
Students: NA Distance: 1.4mi
Fairview Elementary School
Public K-6 Elementary
Students: 549 Distance: 1.4mi
Highland
Public K-12
Students: 23 Distance: 1.4mi
- Bed
- 4
- Bath
- 3.5 (3/1)
- Parking
- 2
- Attached, Int Access From Garage, Parking Lot, Electric Vehicle Charging Station(s), Garage Faces Front, Garage Door Opener
- SQ FT
- 2,839
- SQ FT Source
- Not Verified
- Lot SQ FT
- 141,194.0
- Lot Acres
- 3.24 Acres
- Kitchen
- Dishwasher, Double Oven, Gas Range, Plumbed For Ice Maker, Microwave, Oven, Range, Refrigerator, Self Cleaning Oven, Dryer, Washer, Tankless Water Heater, Counter - Solid Surface, Disposal, Gas Range/Cooktop, Ice Maker Hookup, Kitchen Island, Oven Built-in, Range/Oven Built-in, Self-Cleaning Oven, Updated Kitchen
- Cooling
- Ceiling Fan(s), Central Air, Multi Units
- Disclosures
- Nat Hazard Disclosure, Disclosure Package Avail
- Entry Level
- Exterior Details
- Lighting, Front Yard, Garden/Play, Sprinklers Automatic, Sprinklers Front, Private Entrance
- Flooring
- Hardwood, Tile
- Foundation
- Fire Place
- None
- Heating
- Zoned, Fireplace(s)
- Laundry
- Dryer, Laundry Room, Washer, Sink
- Upper Level
- 1 Bedroom, 1 Bath
- Main Level
- 3 Bedrooms, 2 Baths
- Possession
- Close Of Escrow
- Architectural Style
- Contemporary
- Construction Status
- Existing
- Additional Miscellaneous Features
- Lighting, Front Yard, Garden/Play, Sprinklers Automatic, Sprinklers Front, Private Entrance
- Location
- Court, Premium Lot, Secluded
- Roof
- Composition Shingles
- Water and Sewer
- Public
- Fee
- Unavailable
MLS and other Information regarding properties for sale as shown in Theo have been obtained from various sources such as sellers, public records, agents and other third parties. This information may relate to the condition of the property, permitted or unpermitted uses, zoning, square footage, lot size/acreage or other matters affecting value or desirability. Unless otherwise indicated in writing, neither brokers, agents nor Theo have verified, or will verify, such information. If any such information is important to buyer in determining whether to buy, the price to pay or intended use of the property, buyer is urged to conduct their own investigation with qualified professionals, satisfy themselves with respect to that information, and to rely solely on the results of that investigation.
School data provided by GreatSchools. School service boundaries are intended to be used as reference only. To verify enrollment eligibility for a property, contact the school directly.
