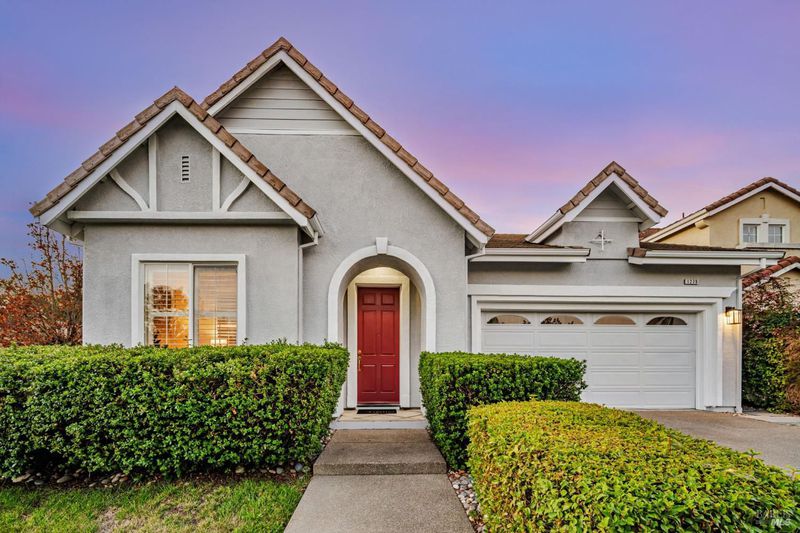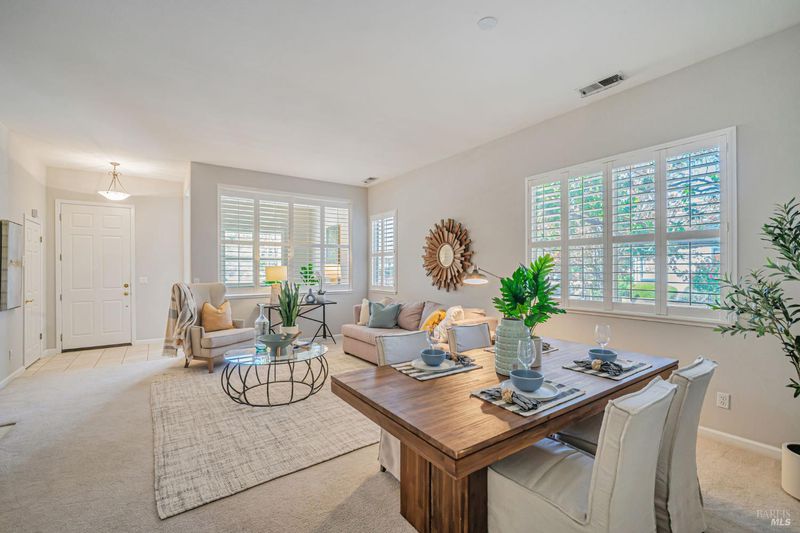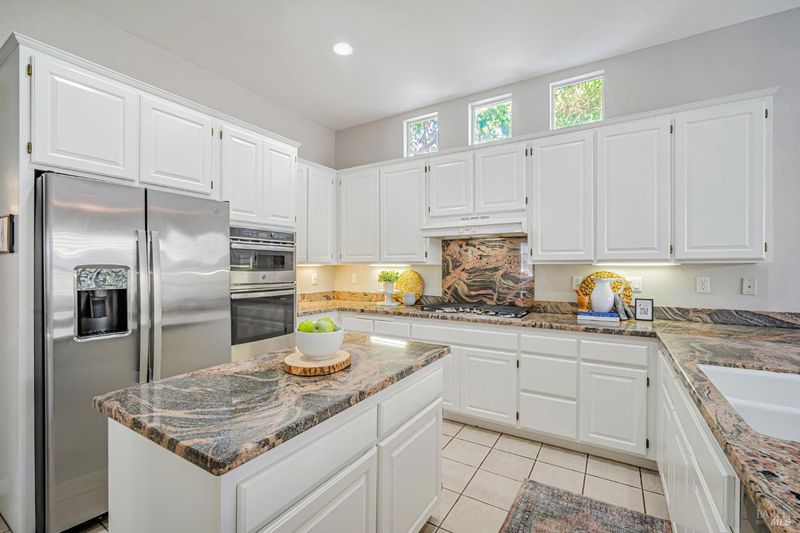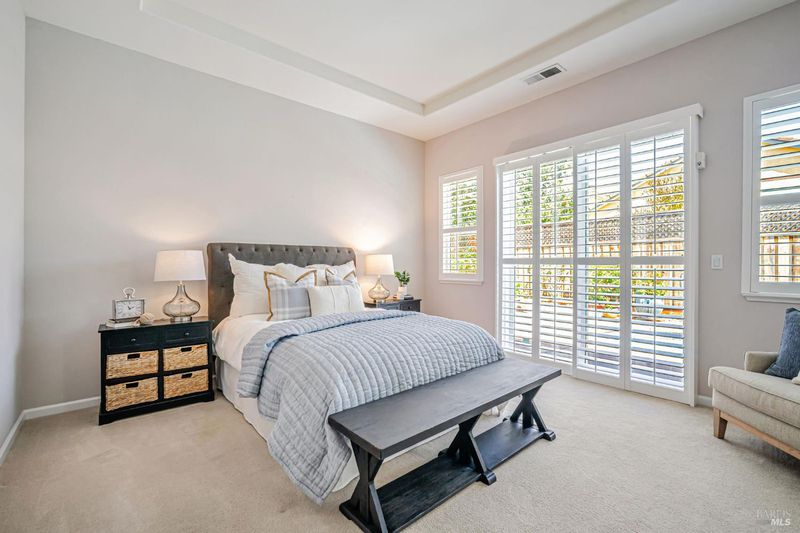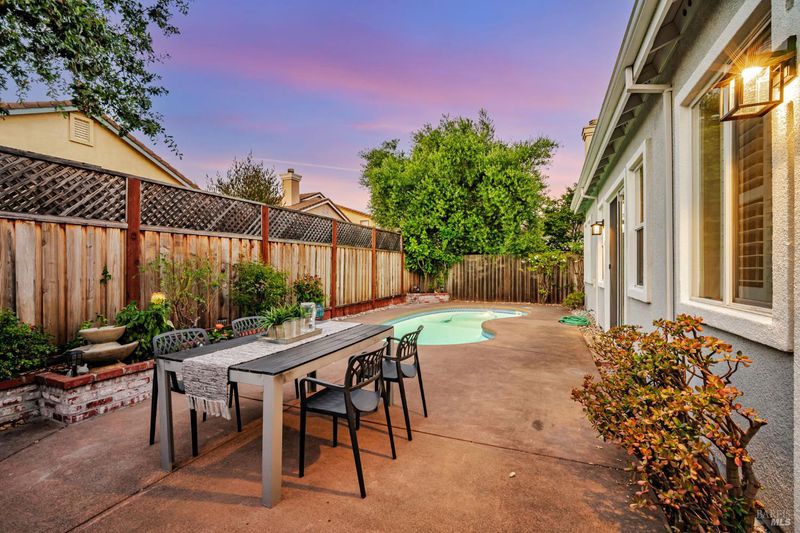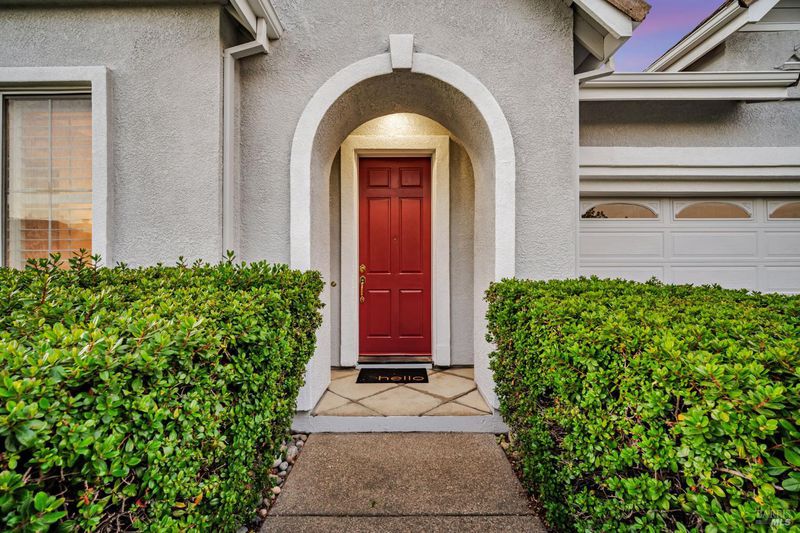
$850,000
1,827
SQ FT
$465
SQ/FT
1279 Eagle Drive
@ 9th Hole Dr - Windsor
- 3 Bed
- 2 Bath
- 4 Park
- 1,827 sqft
- Windsor
-

-
Sun Aug 3, 1:00 pm - 4:00 pm
Grand Opening for this beauty in the Greens! Sweet corner lot and updated interior! Prepare to be impressed!
Step into your next chapter at this pristine single-story in the coveted Shiloh Greens community. This 3-bed, 2-bath home delivers ~1,827 sq.ft. of bright, effortless living. From the moment you enter, you'll feel the thoughtful flow of the open-concept design, seamlessly connecting family and living areas to create a welcoming space for cozy nights in or joyful gatherings. The updated kitchen is a chef's delight, featuring sleek counters, generous cabinetry, a brand-new stovetop, and a never-used dishwasher ready for your favorite recipes and Sunday brunches. Retreat to the serene primary suite, where plantation shutters frame soft natural light, and the luxurious ensuite bath invites relaxation. Step outside to your private backyard oasis, where a sparkling, easy-care in-ground pool sets the scene for sun-drenched afternoons and laughter-filled evenings. New exterior light fixtures, fresh exterior paint and newer fencing complete the package. Located just minutes from the vibrant Town Green, enjoy summer concerts, farmers markets, wine tasting + fine dining and shopping. Tee off at nearby Windsor Golf Course or toast to the weekend at Russian River Brewing Co. With convenient access to the SMART train, commuting is a breeze yet your peaceful retreat awaits at day's end!
- Days on Market
- 1 day
- Current Status
- Active
- Original Price
- $850,000
- List Price
- $850,000
- On Market Date
- Aug 1, 2025
- Property Type
- Single Family Residence
- Area
- Windsor
- Zip Code
- 95492
- MLS ID
- 325069934
- APN
- 164-290-036-000
- Year Built
- 2000
- Stories in Building
- Unavailable
- Possession
- Close Of Escrow
- Data Source
- BAREIS
- Origin MLS System
Windsor Oaks Academy
Public 9-12 Continuation
Students: 14 Distance: 0.9mi
Windsor High School
Public 9-12 Secondary
Students: 1742 Distance: 0.9mi
Mattie Washburn Elementary School
Public K-2 Elementary
Students: 395 Distance: 1.0mi
Bridges Community Based School North County Conso
Public K-12
Students: 46 Distance: 1.2mi
Manzanita Montessori Charter
Charter 1-6
Students: NA Distance: 1.3mi
Sonoma County Alternative Education Programs School
Public K-12 Yr Round
Students: 74 Distance: 1.5mi
- Bed
- 3
- Bath
- 2
- Closet, Double Sinks, Shower Stall(s), Soaking Tub, Tile, Window
- Parking
- 4
- Attached, Garage Door Opener, Garage Facing Front, Interior Access, Side-by-Side
- SQ FT
- 1,827
- SQ FT Source
- Assessor Auto-Fill
- Lot SQ FT
- 6,573.0
- Lot Acres
- 0.1509 Acres
- Pool Info
- Built-In, Fiberglass, Pool Sweep
- Kitchen
- Granite Counter, Island
- Cooling
- Ceiling Fan(s), Central
- Dining Room
- Dining/Living Combo
- Flooring
- Carpet, Tile
- Foundation
- Slab
- Fire Place
- Family Room, Gas Starter, Living Room
- Heating
- Central, Fireplace(s)
- Laundry
- Cabinets, Dryer Included, Inside Room, Washer Included
- Main Level
- Bedroom(s), Family Room, Full Bath(s), Garage, Kitchen, Living Room, Primary Bedroom, Street Entrance
- Possession
- Close Of Escrow
- Fee
- $0
MLS and other Information regarding properties for sale as shown in Theo have been obtained from various sources such as sellers, public records, agents and other third parties. This information may relate to the condition of the property, permitted or unpermitted uses, zoning, square footage, lot size/acreage or other matters affecting value or desirability. Unless otherwise indicated in writing, neither brokers, agents nor Theo have verified, or will verify, such information. If any such information is important to buyer in determining whether to buy, the price to pay or intended use of the property, buyer is urged to conduct their own investigation with qualified professionals, satisfy themselves with respect to that information, and to rely solely on the results of that investigation.
School data provided by GreatSchools. School service boundaries are intended to be used as reference only. To verify enrollment eligibility for a property, contact the school directly.
