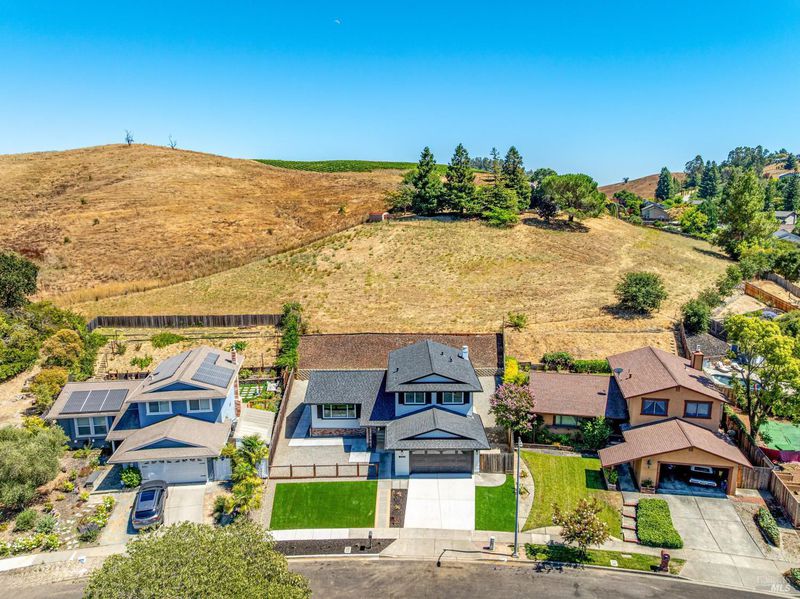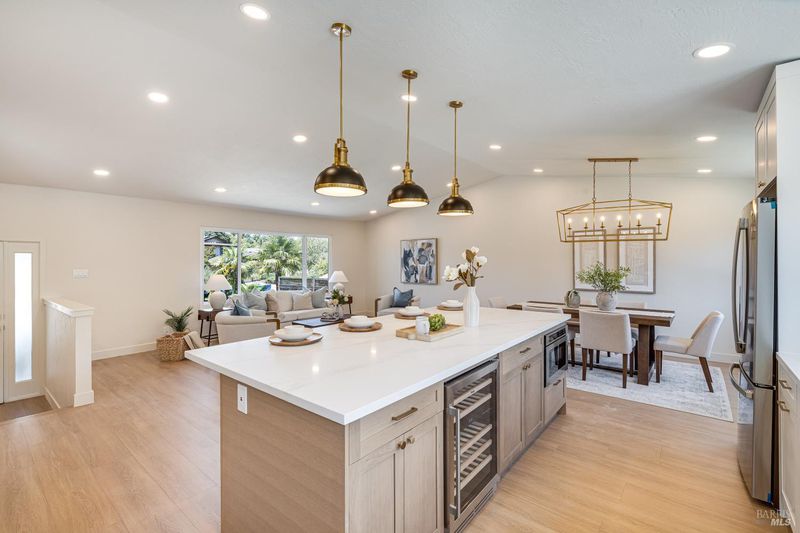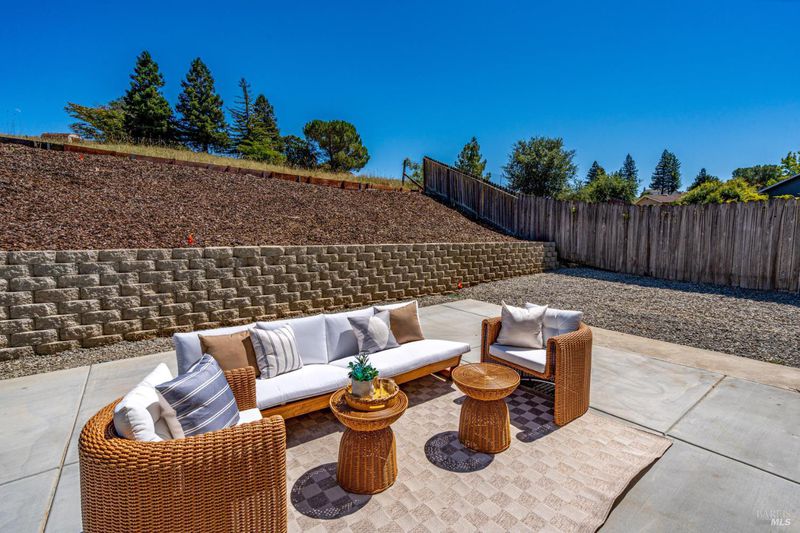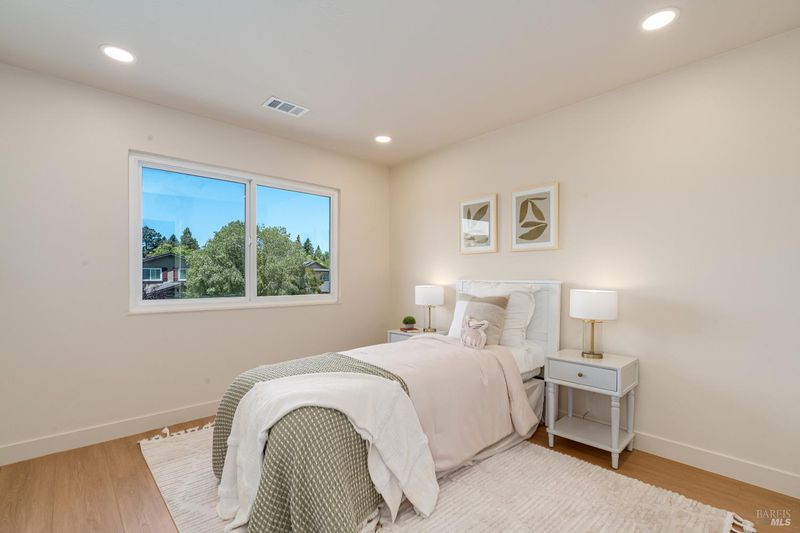
$1,295,000
2,118
SQ FT
$611
SQ/FT
1010 Round Hill Circle
@ Twin Oaks Drive - Napa
- 4 Bed
- 3 Bath
- 2 Park
- 2,118 sqft
- Napa
-

-
Sun Aug 3, 12:00 pm - 3:00 pm
Join us this weekend to experience Napa living at its finest and tour this beautifully renovated home tucked in the heart of Browns Valley.
Effortlessly blending thoughtful updates with warm Napa Valley living, 1010 Round Hill Cir is a turnkey opportunity nestled in Napa's desirable Browns Valley. Nearly every surface has been refreshed, from the new roof, water heater, 2020 HVAC with new ducting to the kitchen, bathrooms, flooring, upgraded electrical panel and interior & exterior paint. It's the kind of renovation that lets you move in, unpack & start living with no projects waiting! Smart home features such as a Nest thermostat and Ring camera provide everyday ease. The main level welcomes you with hillside views and natural light, leading into an open-concept kitchen with an oversized island, stainless appliances, wine fridge, and room to entertain. Just a few steps down, a cozy family room with a fireplace opens to a private backyard ideal for indoor-outdoor living. This level also includes a guest bedroom and full bath. Upstairs, the tranquil primary suite offers a walk-in closet & spa-like ensuite, plus two additional bedrooms and another full bathroom. Enjoy proximity to local parks, walking trails, Browns Valley K-8 School, tasting rooms, markets, Sonoma, & downtown Napa. At 1010 Round Hill Cir, every detail is in place to help you settle in, style your life, and enjoy the best of the Napa Valley lifestyle.
- Days on Market
- 2 days
- Current Status
- Active
- Original Price
- $1,295,000
- List Price
- $1,295,000
- On Market Date
- Aug 1, 2025
- Property Type
- Single Family Residence
- Area
- Napa
- Zip Code
- 94558
- MLS ID
- 325067583
- APN
- 050-203-002-000
- Year Built
- 1975
- Stories in Building
- Unavailable
- Possession
- Close Of Escrow
- Data Source
- BAREIS
- Origin MLS System
Browns Valley Elementary School
Public K-5 Elementary
Students: 525 Distance: 0.3mi
Heritage House Academy
Private K-9
Students: 6 Distance: 0.4mi
Nature's Way Montessori
Private PK-2
Students: 88 Distance: 1.1mi
West Park Elementary School
Public K-5 Elementary
Students: 313 Distance: 1.2mi
First Christian School Of Napa
Private K-8 Elementary, Religious, Nonprofit
Students: 115 Distance: 1.4mi
Napa Valley Independent Studies
Public K-12 Alternative
Students: 149 Distance: 1.5mi
- Bed
- 4
- Bath
- 3
- Parking
- 2
- Garage Facing Front
- SQ FT
- 2,118
- SQ FT Source
- Assessor Auto-Fill
- Lot SQ FT
- 9,174.0
- Lot Acres
- 0.2106 Acres
- Cooling
- Central
- Fire Place
- Wood Burning
- Heating
- Central
- Laundry
- Hookups Only
- Upper Level
- Bedroom(s), Full Bath(s), Primary Bedroom
- Main Level
- Dining Room, Kitchen, Living Room, Street Entrance
- Possession
- Close Of Escrow
- Fee
- $0
MLS and other Information regarding properties for sale as shown in Theo have been obtained from various sources such as sellers, public records, agents and other third parties. This information may relate to the condition of the property, permitted or unpermitted uses, zoning, square footage, lot size/acreage or other matters affecting value or desirability. Unless otherwise indicated in writing, neither brokers, agents nor Theo have verified, or will verify, such information. If any such information is important to buyer in determining whether to buy, the price to pay or intended use of the property, buyer is urged to conduct their own investigation with qualified professionals, satisfy themselves with respect to that information, and to rely solely on the results of that investigation.
School data provided by GreatSchools. School service boundaries are intended to be used as reference only. To verify enrollment eligibility for a property, contact the school directly.
















































