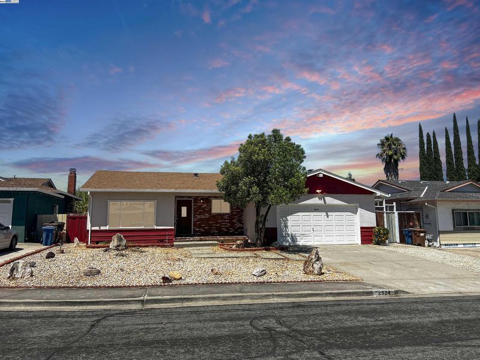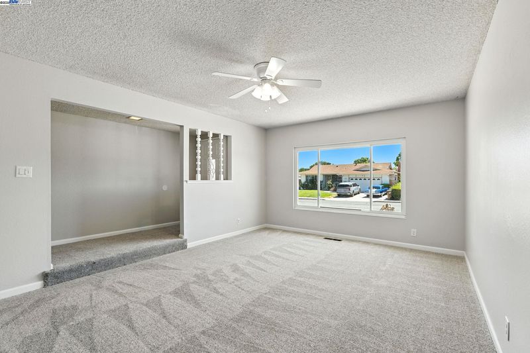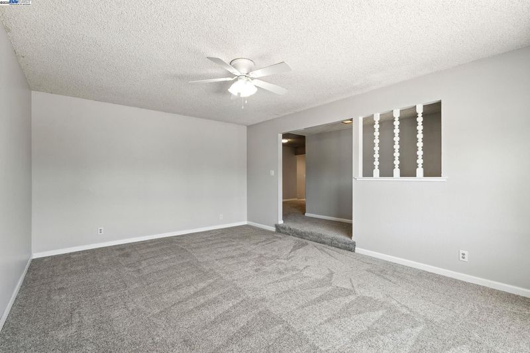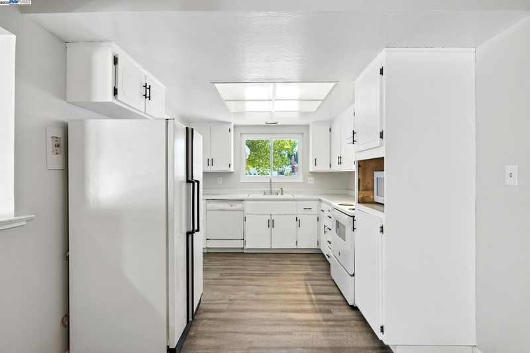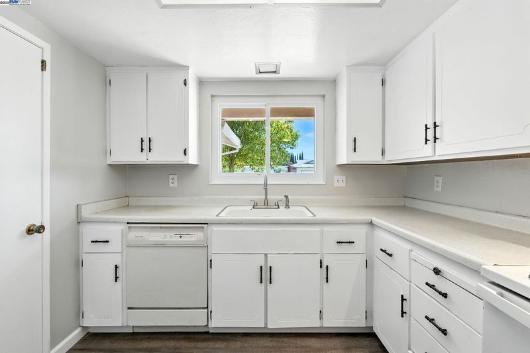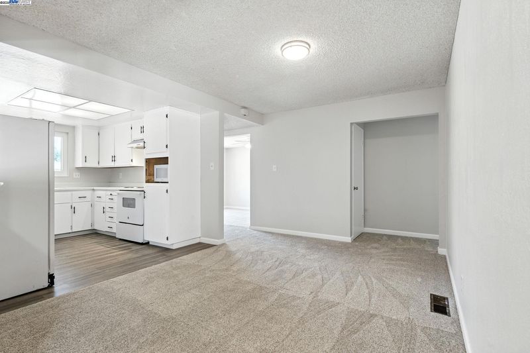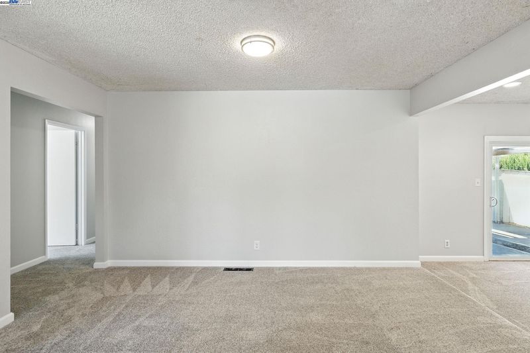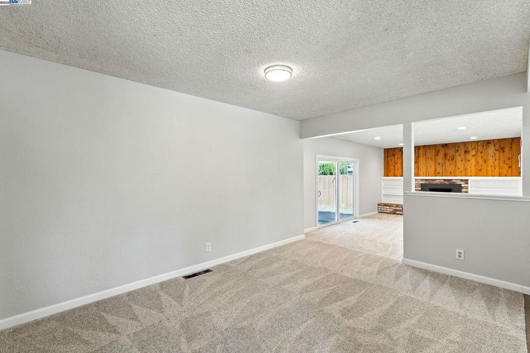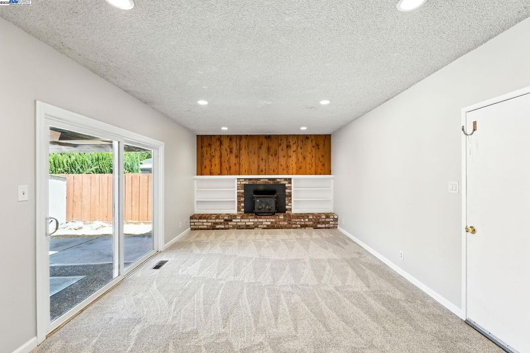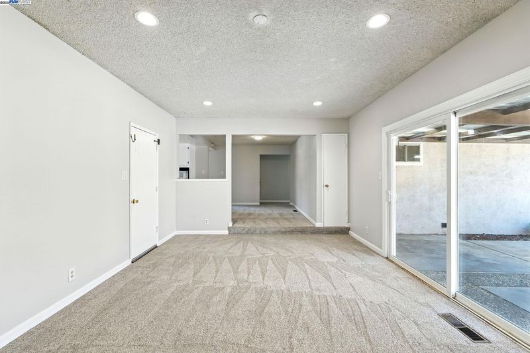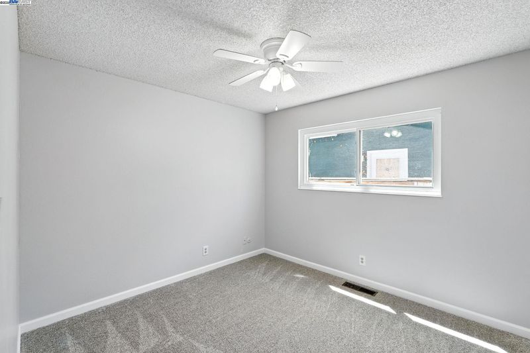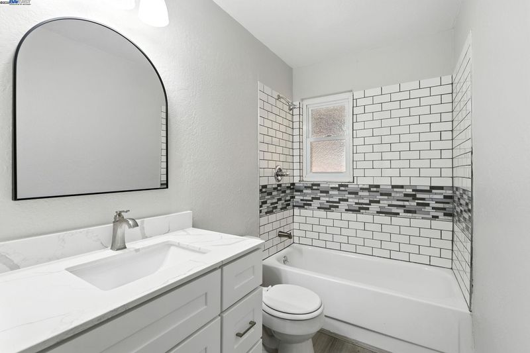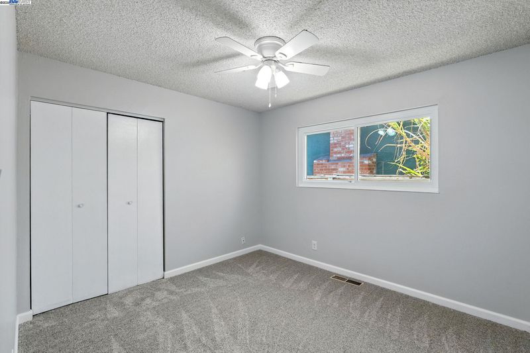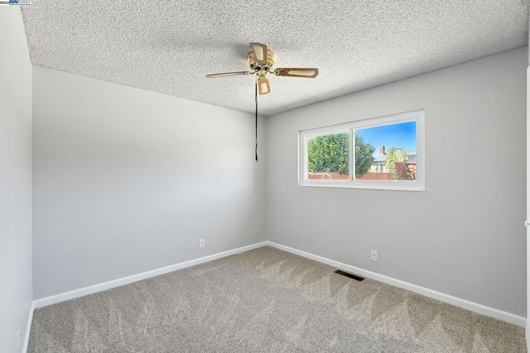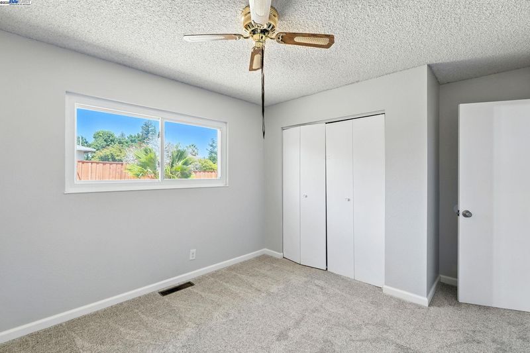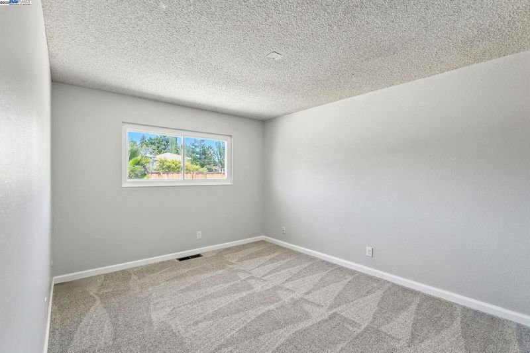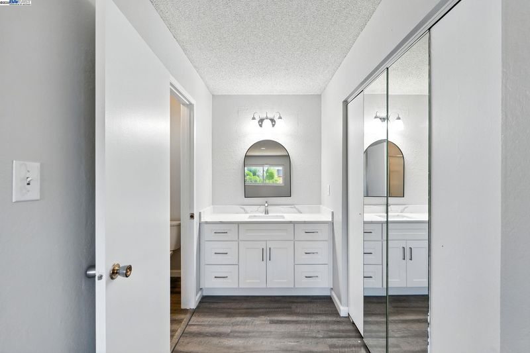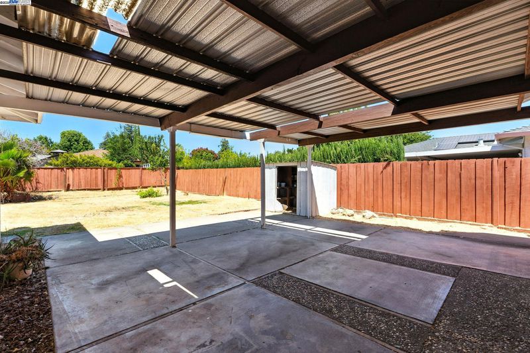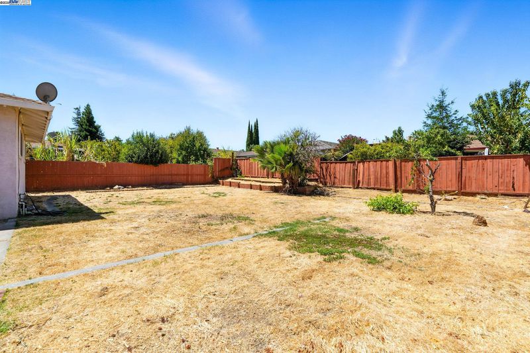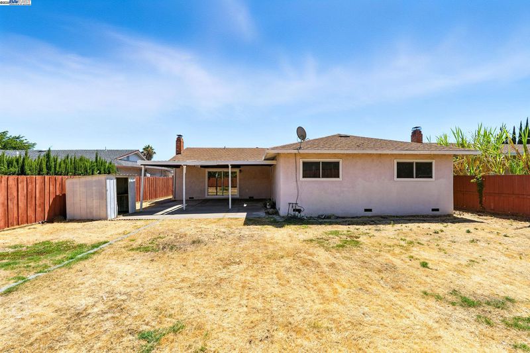
$575,000
1,707
SQ FT
$337
SQ/FT
2924 Ventura Ct
@ Mission - Antioch
- 4 Bed
- 2 Bath
- 2 Park
- 1,707 sqft
- Antioch
-

Discover this spacious 4-bedroom, 2-bath ranch-style home nestled on a serene cul-de-sac in the coveted Mira Vista neighborhood. Built in 1968 and offering 1,707 sqft of comfortable living space on a generous 8,450 sqft lot, this home combines classic charm with modern convenience. Step inside to find an inviting floor plan with a warm wood-burning stove and forced-air heating and central A/C, delivering cozy comfort year-round. Dual-pane windows throughout enhance energy efficiency and quietude. The heart of the home is its living area—perfect for family gatherings—flowing seamlessly into a functional kitchen equipped with laminate counters, pantry, and all included appliances (dishwasher, electric range, microwave, refrigerator, and disposal). Retreat to any of the four comfortable bedrooms, served by two full bathrooms. The home also offers a practical laundry setup in the garage, including washer, dryer, and garage access. Enjoy outdoor life on the relaxing covered patio, overlooking a large, fenced backyard—ideal for entertaining, gardening, or relaxing in private outdoor space. Convenience is at your fingertips—with nearby shopping, freeway access, and a coveted cul de sac location! Come fall in LOVE
- Current Status
- New
- Original Price
- $575,000
- List Price
- $575,000
- On Market Date
- Aug 8, 2025
- Property Type
- Detached
- D/N/S
- Antioch
- Zip Code
- 94509
- MLS ID
- 41107643
- APN
- 0760820142
- Year Built
- 1968
- Stories in Building
- 1
- Possession
- Close Of Escrow, Immediate, Negotiable
- Data Source
- MAXEBRDI
- Origin MLS System
- BAY EAST
Antioch Christian Academy
Private 1-11
Students: 6 Distance: 0.2mi
Antioch Charter Academy
Charter K-8 Elementary
Students: 197 Distance: 0.3mi
Mission Elementary School
Public K-5 Elementary
Students: 586 Distance: 0.5mi
RLS Center for Education
Private 1-12
Students: NA Distance: 0.6mi
Resilience School of Health
Private 4, 7, 9-12 Special Education, Combined Elementary And Secondary, Coed
Students: NA Distance: 0.7mi
Park Middle School
Public 6-8 Middle
Students: 1108 Distance: 0.7mi
- Bed
- 4
- Bath
- 2
- Parking
- 2
- Attached
- SQ FT
- 1,707
- SQ FT Source
- Public Records
- Lot SQ FT
- 8,450.0
- Lot Acres
- 0.19 Acres
- Pool Info
- Possible Pool Site
- Kitchen
- Disposal
- Cooling
- Ceiling Fan(s)
- Disclosures
- Disclosure Package Avail
- Entry Level
- Exterior Details
- Side Yard
- Flooring
- Carpet
- Foundation
- Fire Place
- Family Room
- Heating
- Forced Air
- Laundry
- Laundry Closet
- Main Level
- 4 Bedrooms, 2 Baths
- Possession
- Close Of Escrow, Immediate, Negotiable
- Architectural Style
- Ranch
- Construction Status
- Existing
- Additional Miscellaneous Features
- Side Yard
- Location
- Cul-De-Sac, Level
- Roof
- Unknown
- Water and Sewer
- Public
- Fee
- Unavailable
MLS and other Information regarding properties for sale as shown in Theo have been obtained from various sources such as sellers, public records, agents and other third parties. This information may relate to the condition of the property, permitted or unpermitted uses, zoning, square footage, lot size/acreage or other matters affecting value or desirability. Unless otherwise indicated in writing, neither brokers, agents nor Theo have verified, or will verify, such information. If any such information is important to buyer in determining whether to buy, the price to pay or intended use of the property, buyer is urged to conduct their own investigation with qualified professionals, satisfy themselves with respect to that information, and to rely solely on the results of that investigation.
School data provided by GreatSchools. School service boundaries are intended to be used as reference only. To verify enrollment eligibility for a property, contact the school directly.
