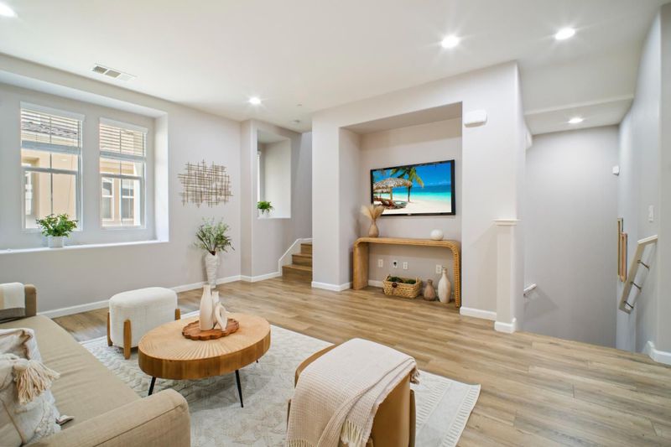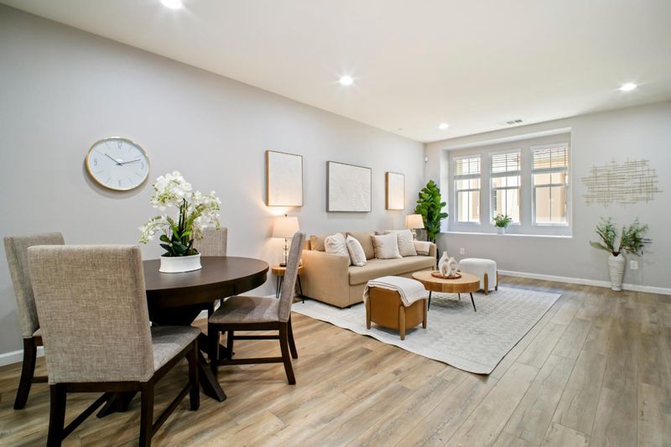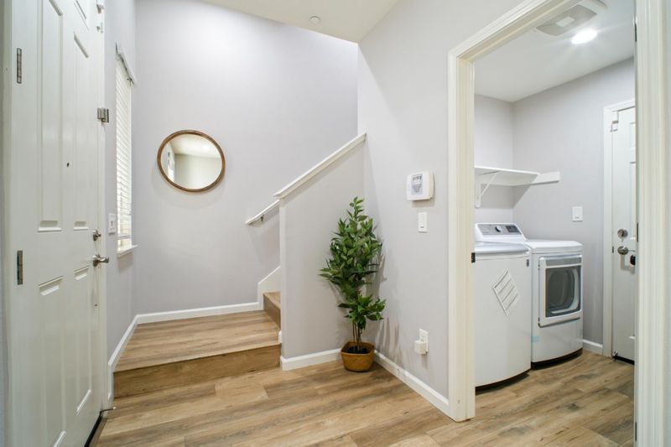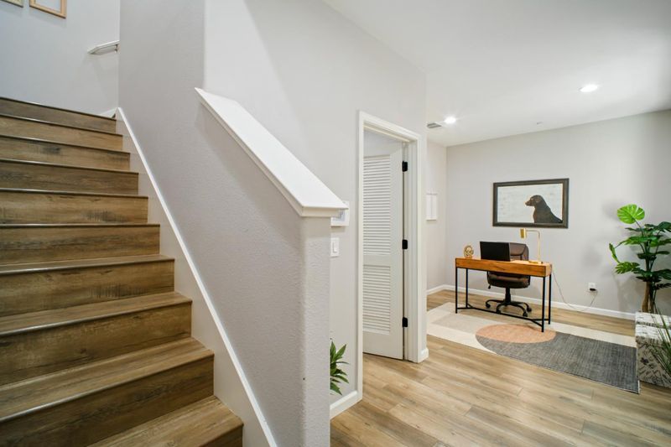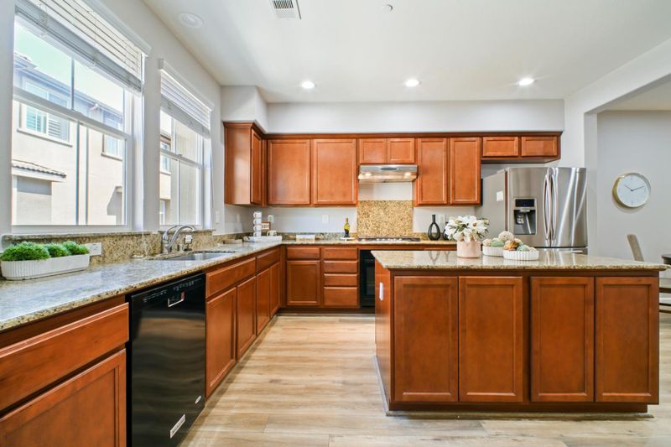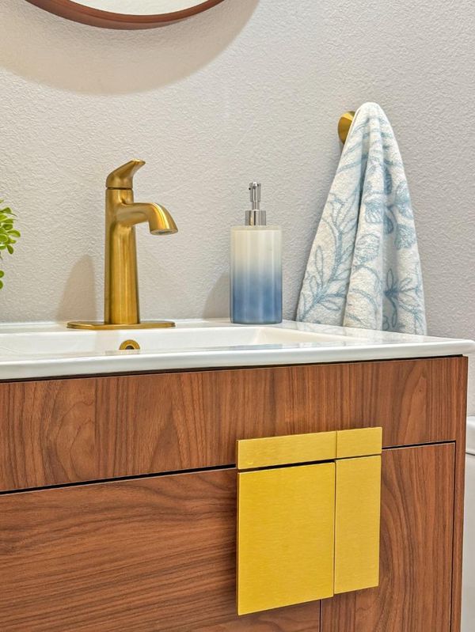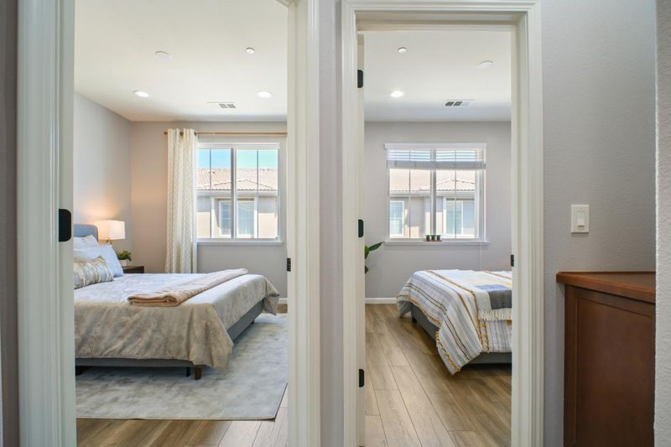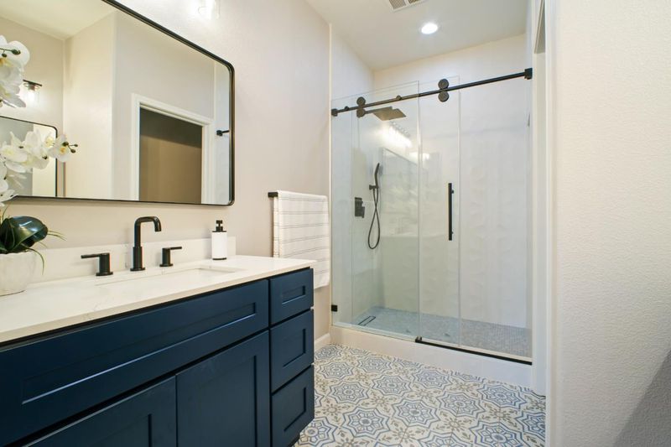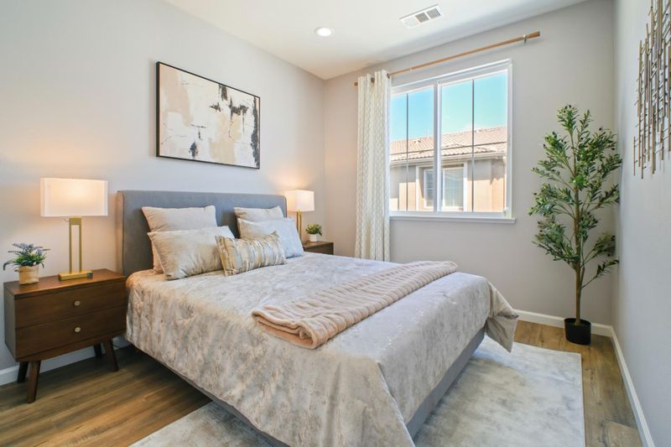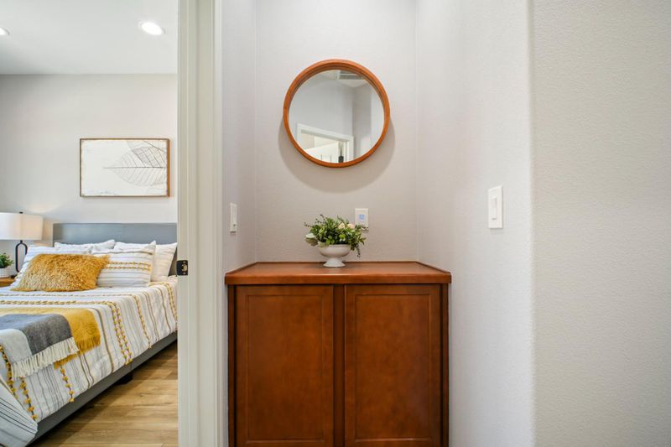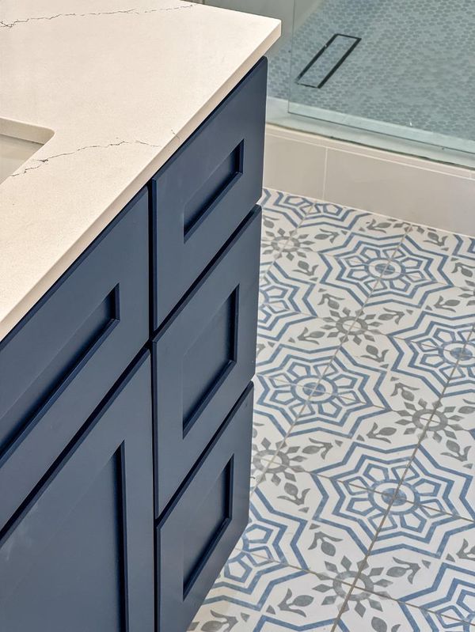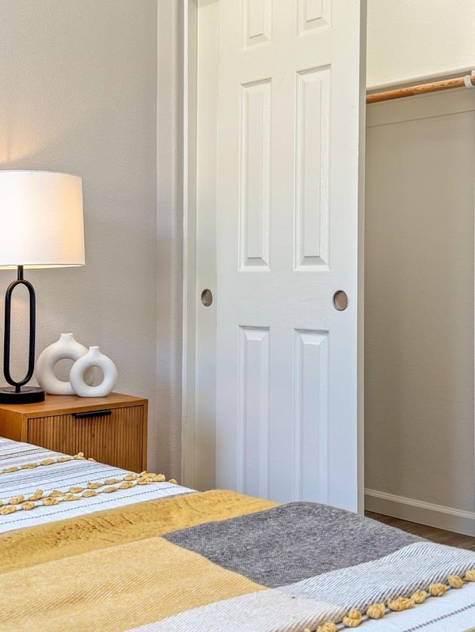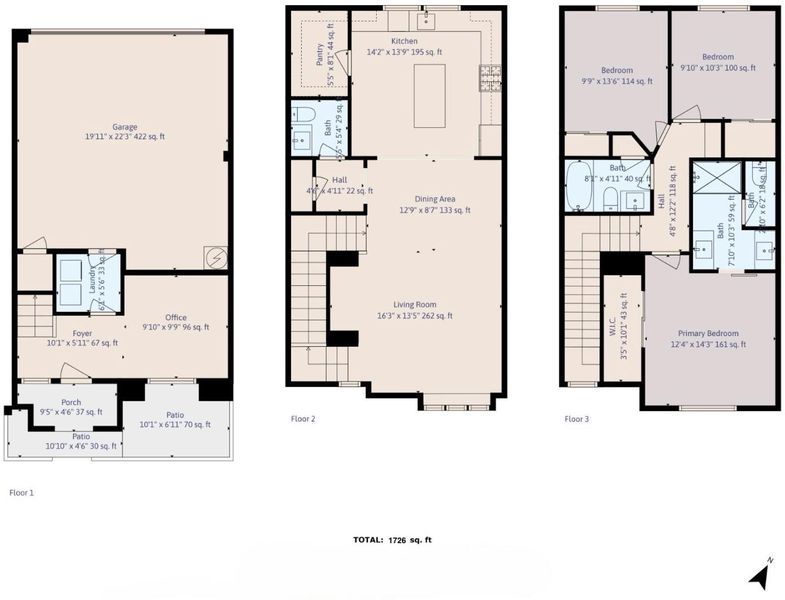
$819,000
1,726
SQ FT
$475
SQ/FT
343 Williams Way
@ Martin Luther King Dr - 3400 - Hayward, Hayward
- 3 Bed
- 3 (2/1) Bath
- 2 Park
- 1,726 sqft
- HAYWARD
-

Welcome home to this sleek, move-in-ready 3-bed, 2.5-bath townhome in the highly sought-after Siena at Parkside community, within the desirable Cannery Park area. This residence boasts a fantastic layout, featuring brand new hardwood-style vinyl flooring throughout the main areas and a freshly painted interior, creating a bright and inviting atmosphere. A versatile entry-level bonus room offers a separate space ideal for a home office, gym, or kids' play area, providing flexibility to fit your lifestyle. The gourmet kitchen is a true standout, with an oversized breakfast bar, black and stainless steel appliances, granite countertops, a large island, and a spacious walk-in pantry. Enjoy efficient AC, impressively low energy bills and a dedicated 2-car garage with a Level 2 EV wall charger. The HOA covers exterior maintenance and water, providing convenient, low-maintenance living. Commuters will love the prime location with easy access to I-880, the San Mateo-Hayward Bridge, BART, and Amtrak, simplifying trips across the Bay Area. Plus, you're also just minutes away from essential shopping centers and services, including the post office and Business Costco.This turn-key home is an ideal opportunity, especially for first-time homebuyers. Don't miss your chance to make it yours!
- Days on Market
- 4 days
- Current Status
- Active
- Original Price
- $819,000
- List Price
- $819,000
- On Market Date
- Jul 31, 2025
- Property Type
- Townhouse
- Area
- 3400 - Hayward
- Zip Code
- 94541
- MLS ID
- ML82015800
- APN
- 431-0113-054
- Year Built
- 2012
- Stories in Building
- 3
- Possession
- Unavailable
- Data Source
- MLSL
- Origin MLS System
- MLSListings, Inc.
Winton Middle School
Public 7-8 Middle
Students: 505 Distance: 0.3mi
A Shepherd's Heart Christian School
Private K-12
Students: 27 Distance: 0.3mi
Burbank Elementary School
Public K-6 Elementary
Students: 867 Distance: 0.3mi
Alameda County Community
Public K-12 Opportunity Community
Students: 133 Distance: 0.4mi
Elmhurst Learning Center
Private PK-3 Elementary, Religious, Coed
Students: 18 Distance: 0.5mi
Brenkwitz High School
Public 9-12 Continuation
Students: 161 Distance: 0.6mi
- Bed
- 3
- Bath
- 3 (2/1)
- Parking
- 2
- Attached Garage, Gate / Door Opener
- SQ FT
- 1,726
- SQ FT Source
- Unavailable
- Kitchen
- 220 Volt Outlet, Cooktop - Gas, Countertop - Granite, Dishwasher, Freezer, Garbage Disposal, Microwave, Oven Range, Refrigerator
- Cooling
- Central AC
- Dining Room
- Dining Area in Living Room
- Disclosures
- Natural Hazard Disclosure
- Family Room
- No Family Room
- Flooring
- Laminate, Tile
- Foundation
- Concrete Slab
- Heating
- Central Forced Air
- Laundry
- In Utility Room, Washer / Dryer
- * Fee
- $230
- Name
- Sienna at Parkside
- *Fee includes
- Exterior Painting, Insurance - Common Area, Insurance - Hazard, Maintenance - Common Area, Maintenance - Exterior, Management Fee, and Reserves
MLS and other Information regarding properties for sale as shown in Theo have been obtained from various sources such as sellers, public records, agents and other third parties. This information may relate to the condition of the property, permitted or unpermitted uses, zoning, square footage, lot size/acreage or other matters affecting value or desirability. Unless otherwise indicated in writing, neither brokers, agents nor Theo have verified, or will verify, such information. If any such information is important to buyer in determining whether to buy, the price to pay or intended use of the property, buyer is urged to conduct their own investigation with qualified professionals, satisfy themselves with respect to that information, and to rely solely on the results of that investigation.
School data provided by GreatSchools. School service boundaries are intended to be used as reference only. To verify enrollment eligibility for a property, contact the school directly.
