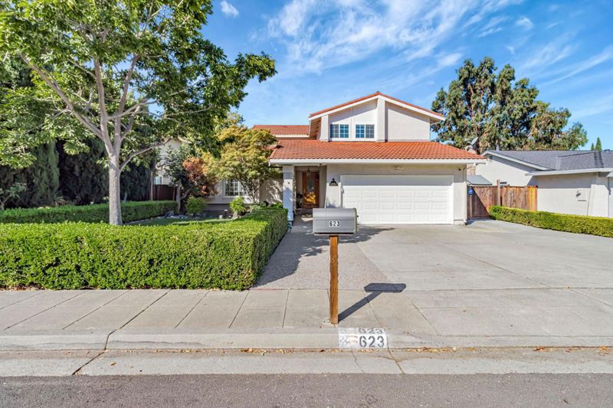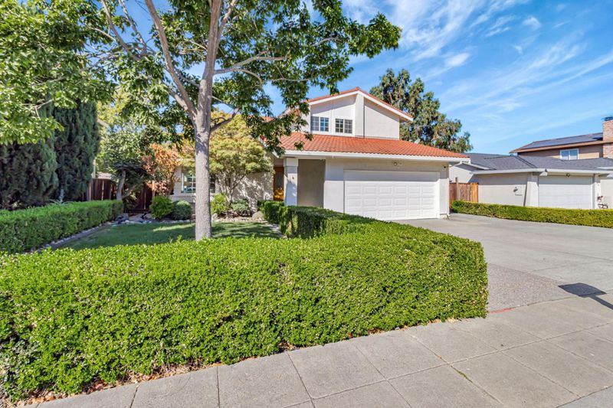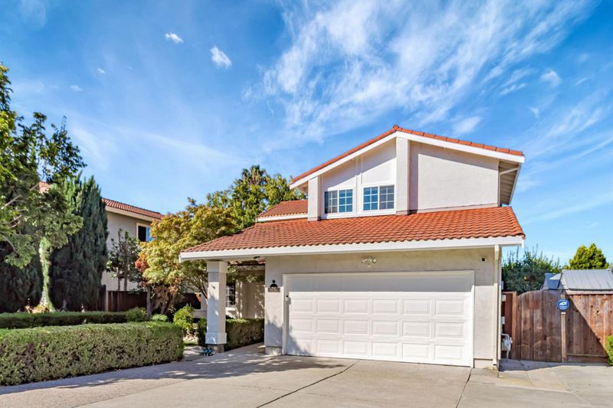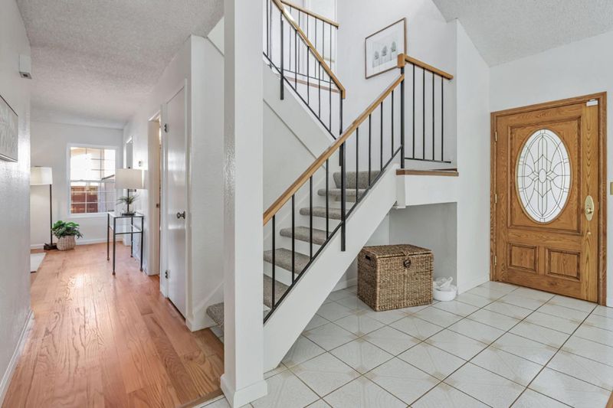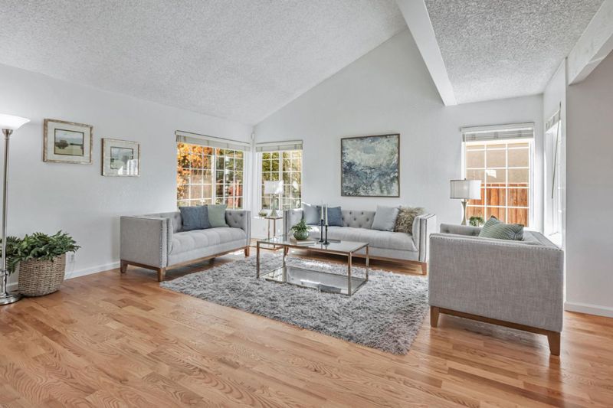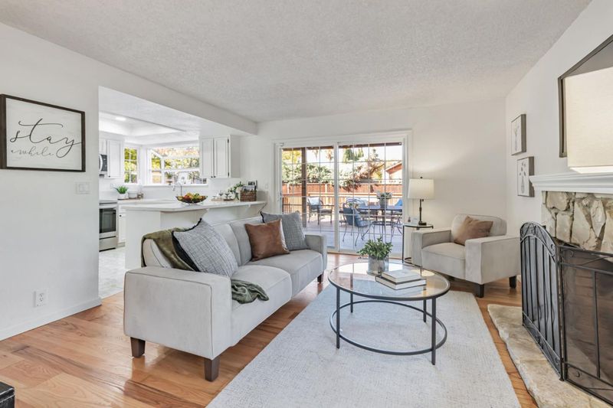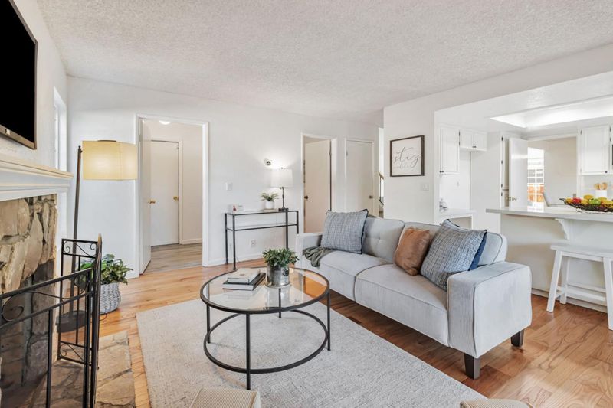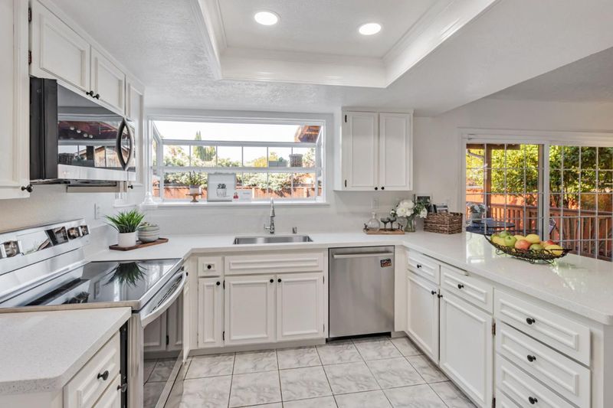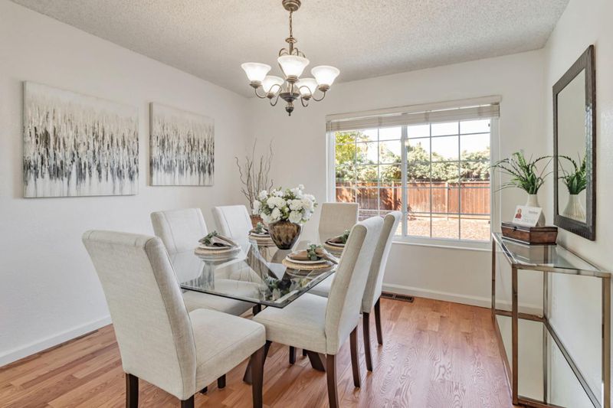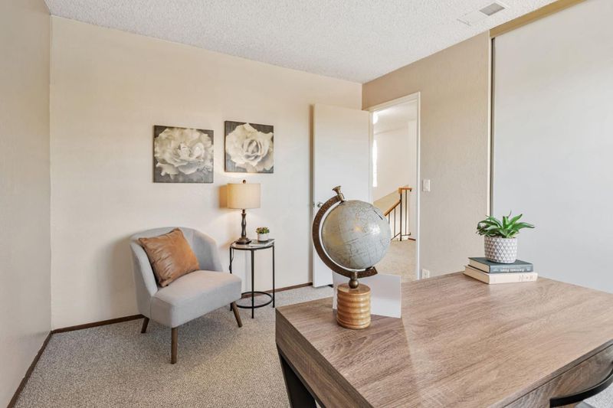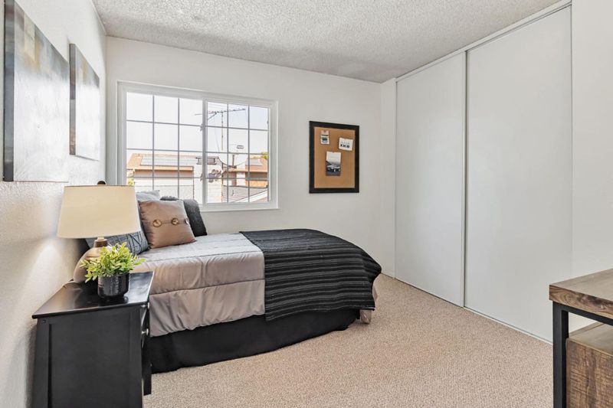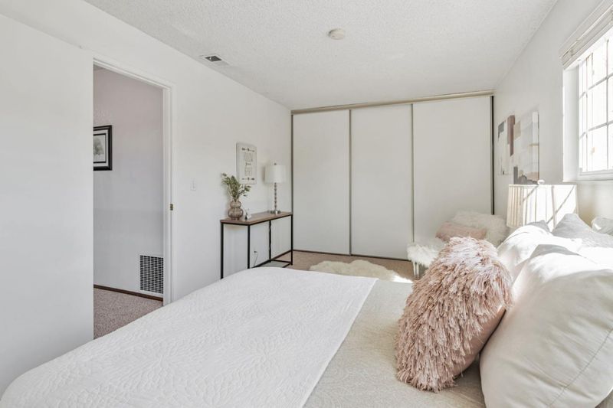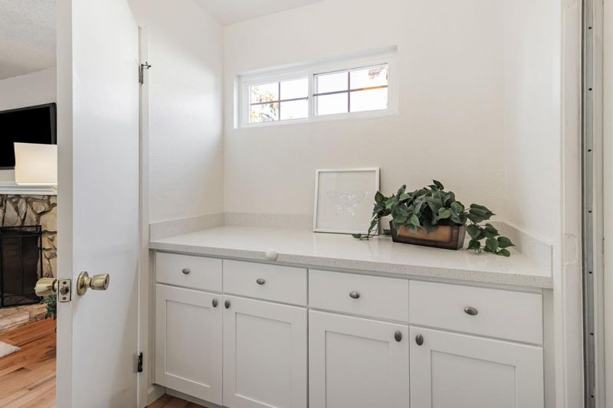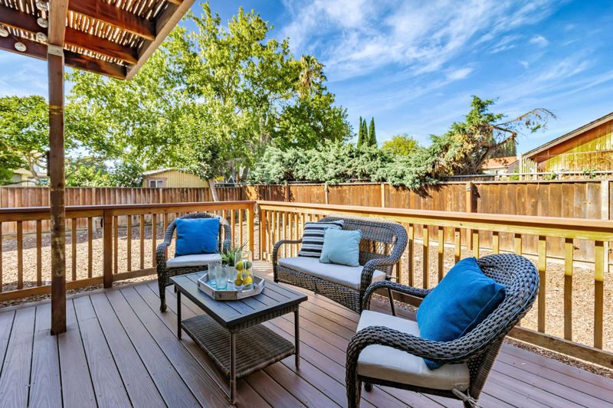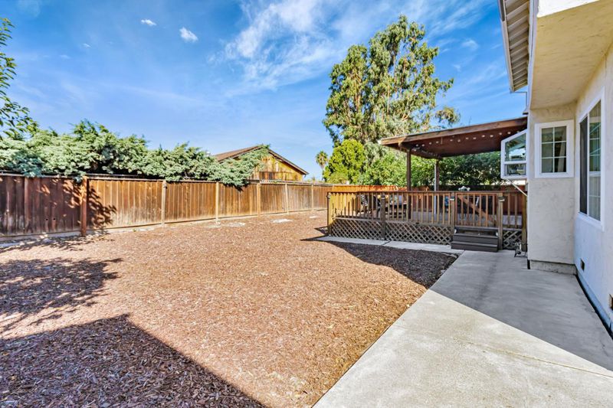
$1,998,888
1,976
SQ FT
$1,012
SQ/FT
623 Prada Drive
@ Prada - 6 - Milpitas, Milpitas
- 4 Bed
- 3 (2/1) Bath
- 2 Park
- 1,976 sqft
- MILPITAS
-

Superb neighborhood in the Ridgeview tract! Fantastic family-friendly floorplan! Low maintenance backyard with "trex" decking!! This property is "east facing" direction!! High ceilings in llving room, make this modern and appealing! Formal dining room!! All windows are upgraded!! Real hardwood floors throughout for easy care!! New berber carpeting all upstairs! Brand new kitchen counters and in separate laundry room!! Nicely remodeled half bath downstairs!! Updated 50 gallon hot water heater! Lifetime tile roof!! Kitchen features: tile floor, 2 yr old stove and dishwasher and garden window...a true joy to work in this kitchen!! Updated front door! Tile entry! Updated bathrooms upstairs! Oversized master bedroom w/ lots of closet space! Huge oversized 4th bedroom! Sunrun Solar leased!Open Sat/Sun 9/06 & 9/07 2pm-4pm!!
- Days on Market
- 9 days
- Current Status
- Active
- Original Price
- $1,998,888
- List Price
- $1,998,888
- On Market Date
- Aug 30, 2025
- Property Type
- Single Family Home
- Area
- 6 - Milpitas
- Zip Code
- 95035
- MLS ID
- ML82013066
- APN
- 029-08-045
- Year Built
- 1978
- Stories in Building
- 2
- Possession
- Unavailable
- Data Source
- MLSL
- Origin MLS System
- MLSListings, Inc.
William Burnett Elementary School
Public K-6 Elementary
Students: 539 Distance: 0.3mi
Milpitas Adult
Public n/a Adult Education
Students: NA Distance: 0.6mi
Calaveras Hills School
Public 9-12 Continuation
Students: 106 Distance: 0.6mi
Lang Learning Center
Private 2-12 Religious, Coed
Students: NA Distance: 0.7mi
Monarch Christian Schools
Private K Montessori, Elementary, Religious, Coed
Students: NA Distance: 0.7mi
Monarch Christian School
Private PK-4 Montessori, Elementary, Religious, Coed
Students: 173 Distance: 0.7mi
- Bed
- 4
- Bath
- 3 (2/1)
- Parking
- 2
- Attached Garage
- SQ FT
- 1,976
- SQ FT Source
- Unavailable
- Lot SQ FT
- 6,195.0
- Lot Acres
- 0.142218 Acres
- Cooling
- None
- Dining Room
- Formal Dining Room
- Disclosures
- NHDS Report
- Family Room
- Separate Family Room
- Flooring
- Carpet, Wood
- Foundation
- Concrete Perimeter
- Fire Place
- Family Room, Gas Burning
- Heating
- Central Forced Air - Gas
- Fee
- Unavailable
MLS and other Information regarding properties for sale as shown in Theo have been obtained from various sources such as sellers, public records, agents and other third parties. This information may relate to the condition of the property, permitted or unpermitted uses, zoning, square footage, lot size/acreage or other matters affecting value or desirability. Unless otherwise indicated in writing, neither brokers, agents nor Theo have verified, or will verify, such information. If any such information is important to buyer in determining whether to buy, the price to pay or intended use of the property, buyer is urged to conduct their own investigation with qualified professionals, satisfy themselves with respect to that information, and to rely solely on the results of that investigation.
School data provided by GreatSchools. School service boundaries are intended to be used as reference only. To verify enrollment eligibility for a property, contact the school directly.
