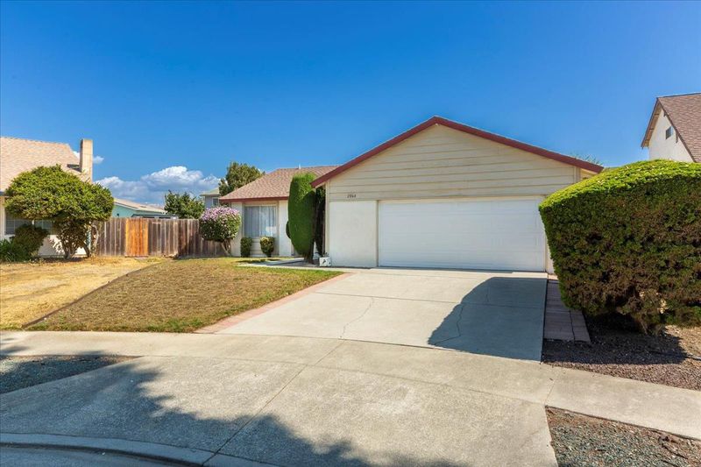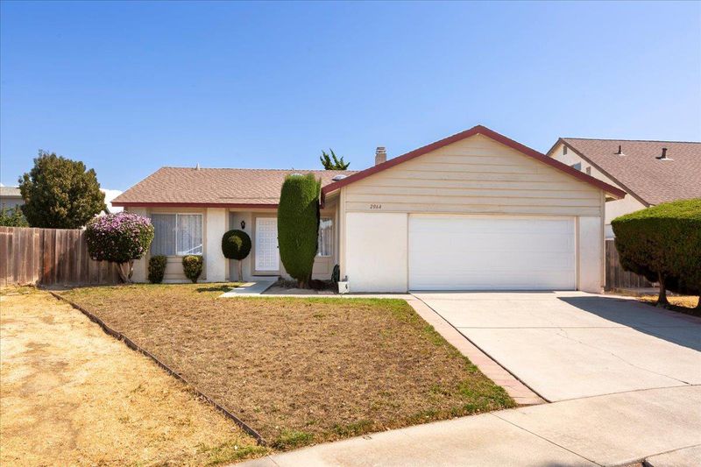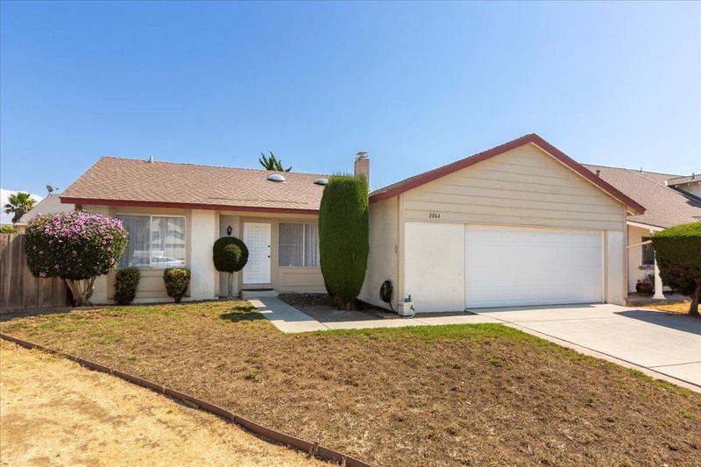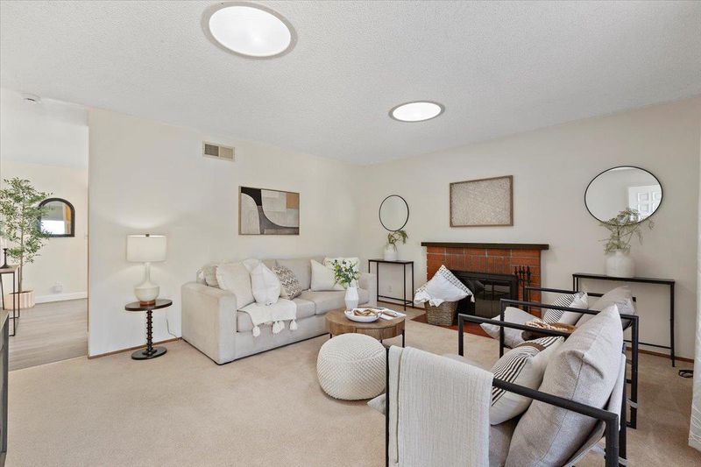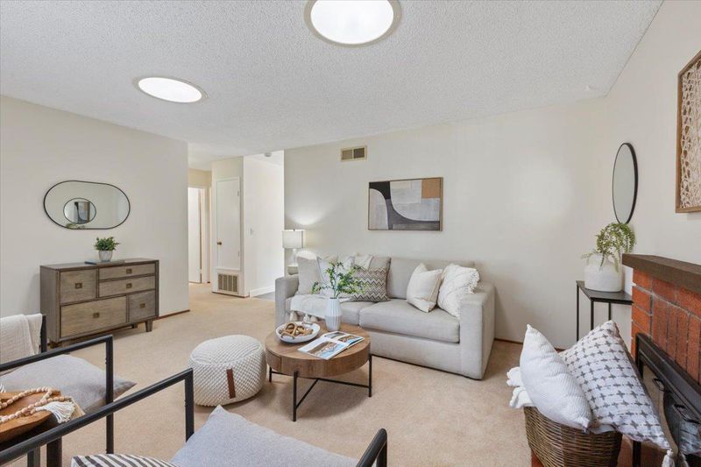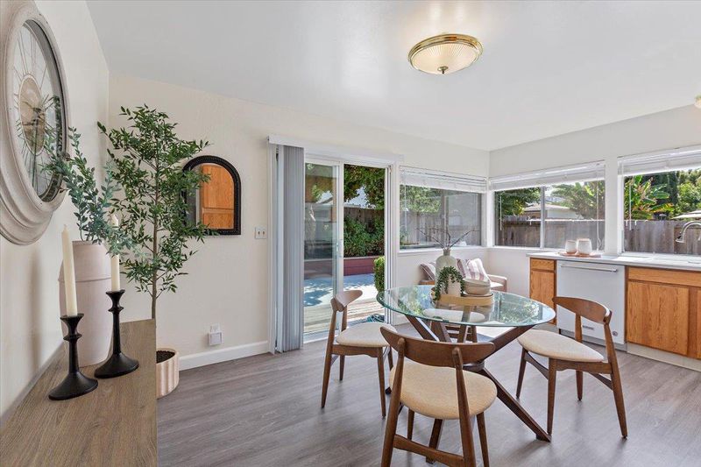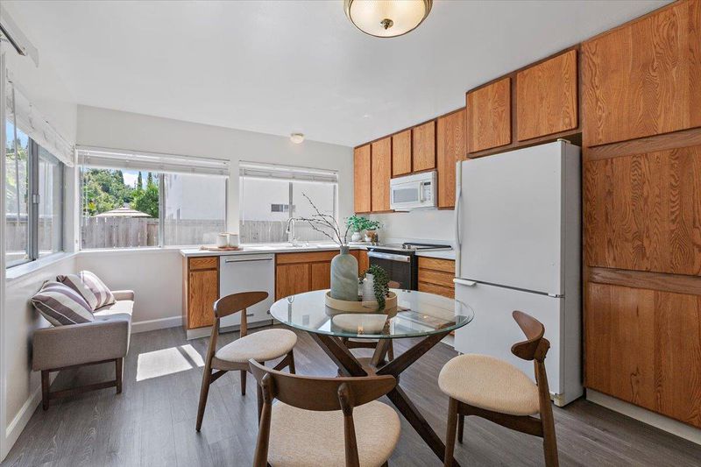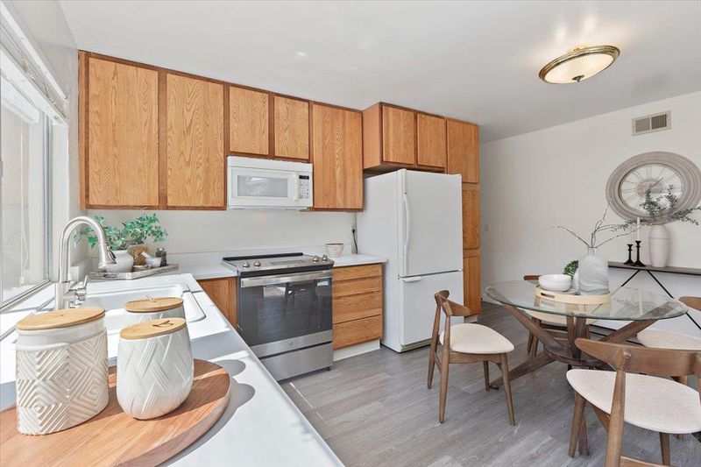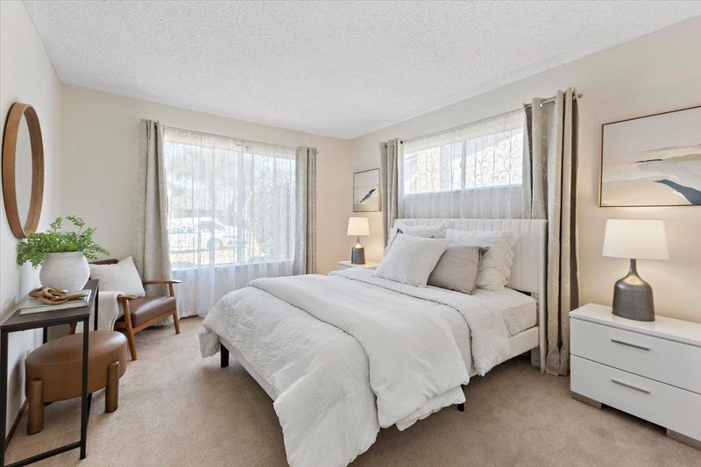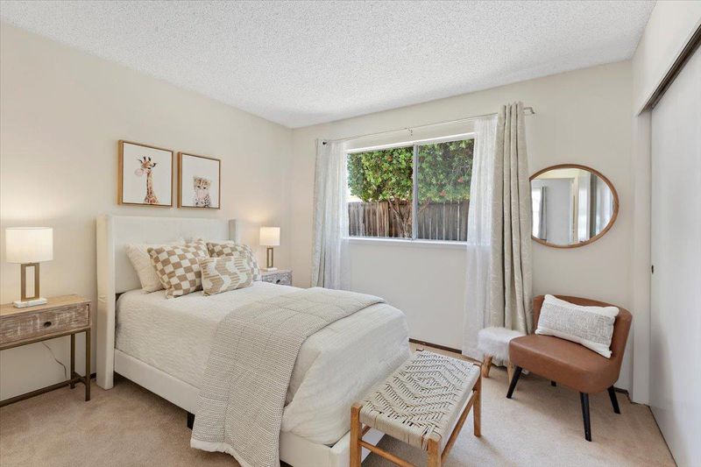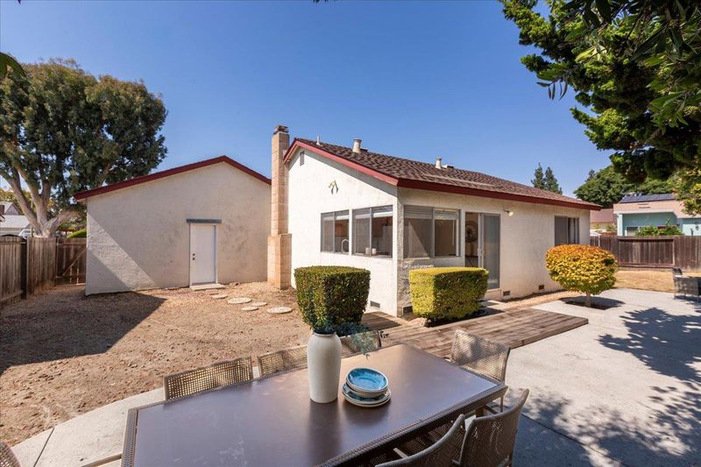
$1,048,000
846
SQ FT
$1,239
SQ/FT
2064 Wizard Court
@ Flickinger Ave - 5 - Berryessa, San Jose
- 2 Bed
- 1 Bath
- 4 Park
- 846 sqft
- SAN JOSE
-

-
Sat Sep 20, 1:00 pm - 4:00 pm
Bright, charming, and full of potential home on a quiet cul-de-sac.
-
Sun Sep 21, 1:00 pm - 4:00 pm
Bright, charming, and full of potential home on a quiet cul-de-sac.
Welcome to 2064 Wizard Court, a charming 2-bedroom, 1-bath home on a quiet North San Jose cul-de-sac. With approximately 846 sq. ft. of living space on approx. 6,000 sq. ft. lot, this residence combines comfort, potential, and a prime location. The bright living room features two skylights and a wood-burning fireplace, creating a warm and inviting atmosphere. The spacious and bright kitchen with dining area and modern appliances opens through sliding glass doors to the backyard, offering seamless indoor-outdoor living. Two comfortable bedrooms provide peaceful retreats, while the expansive backyard offers space for gardening, entertaining, or future expansion. An oversized 2-car garage with extra storage and a dedicated work area adds valuable versatility. Ideally located near BART stations, major VTA routes, highways 680, 880, and 101, and San Jose International Airport; top employers - including Cisco, Adobe, PayPal, eBay, Kaiser; fine dining and shopping at Great Mall, Costco, 99 Ranch Market, and more, this home is a rare find of charm, convenience, and opportunity in a great neighborhood.
- Days on Market
- 0 days
- Current Status
- Active
- Original Price
- $1,048,000
- List Price
- $1,048,000
- On Market Date
- Sep 16, 2025
- Property Type
- Single Family Home
- Area
- 5 - Berryessa
- Zip Code
- 95131
- MLS ID
- ML82021705
- APN
- 245-17-022
- Year Built
- 1971
- Stories in Building
- 1
- Possession
- COE
- Data Source
- MLSL
- Origin MLS System
- MLSListings, Inc.
Vinci Park Elementary School
Public K-5 Elementary
Students: 564 Distance: 0.4mi
Cherrywood Elementary School
Public PK-5 Elementary
Students: 425 Distance: 0.7mi
Christ The King Academy
Private 1-12 Religious, Coed
Students: 11 Distance: 0.7mi
Brooktree Elementary School
Public K-5 Elementary
Students: 461 Distance: 0.9mi
Trinity Christian School
Private 1-12 Religious, Coed
Students: 27 Distance: 1.0mi
Berryessa Academy
Private K-12
Students: NA Distance: 1.1mi
- Bed
- 2
- Bath
- 1
- Shower over Tub - 1
- Parking
- 4
- Attached Garage, Gate / Door Opener
- SQ FT
- 846
- SQ FT Source
- Unavailable
- Lot SQ FT
- 6,000.0
- Lot Acres
- 0.137741 Acres
- Kitchen
- Dishwasher, Garbage Disposal, Microwave, Oven Range - Electric, Refrigerator
- Cooling
- None
- Dining Room
- Eat in Kitchen
- Disclosures
- NHDS Report
- Family Room
- No Family Room
- Flooring
- Carpet, Vinyl / Linoleum
- Foundation
- Concrete Perimeter and Slab
- Fire Place
- Living Room, Wood Burning
- Heating
- Central Forced Air
- Laundry
- Washer / Dryer
- Possession
- COE
- Architectural Style
- Ranch
- Fee
- Unavailable
MLS and other Information regarding properties for sale as shown in Theo have been obtained from various sources such as sellers, public records, agents and other third parties. This information may relate to the condition of the property, permitted or unpermitted uses, zoning, square footage, lot size/acreage or other matters affecting value or desirability. Unless otherwise indicated in writing, neither brokers, agents nor Theo have verified, or will verify, such information. If any such information is important to buyer in determining whether to buy, the price to pay or intended use of the property, buyer is urged to conduct their own investigation with qualified professionals, satisfy themselves with respect to that information, and to rely solely on the results of that investigation.
School data provided by GreatSchools. School service boundaries are intended to be used as reference only. To verify enrollment eligibility for a property, contact the school directly.
