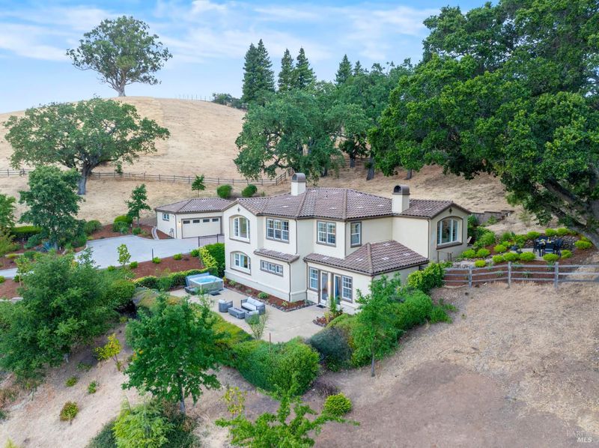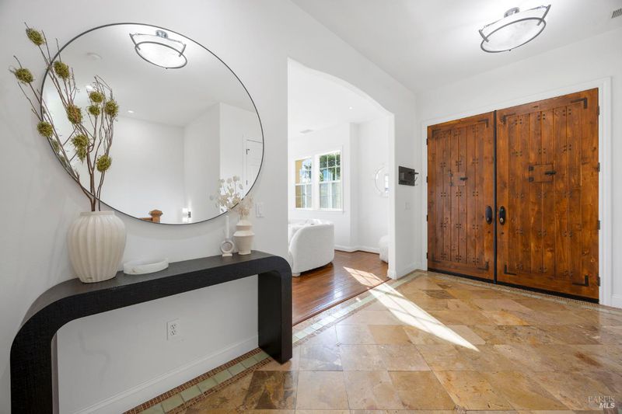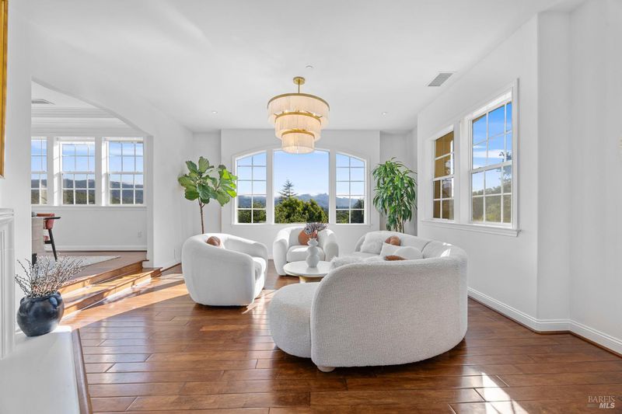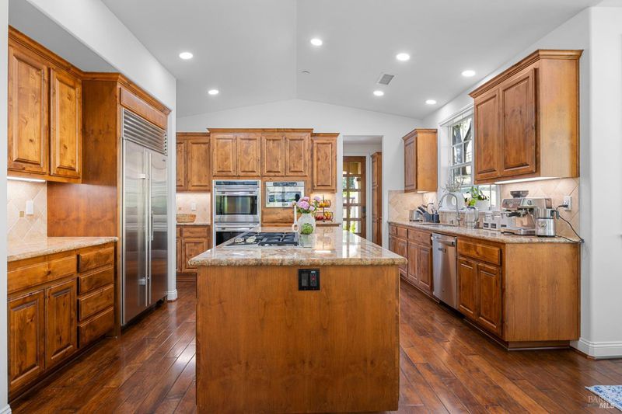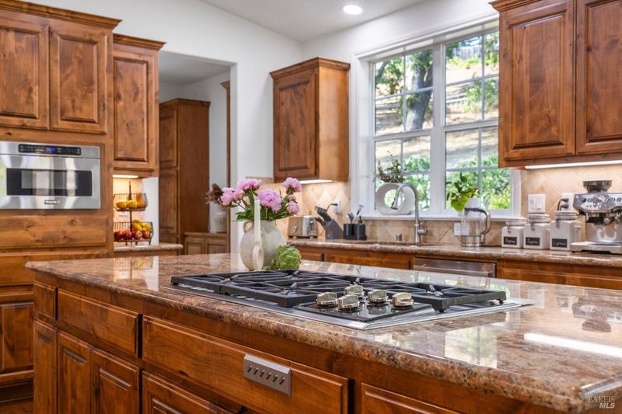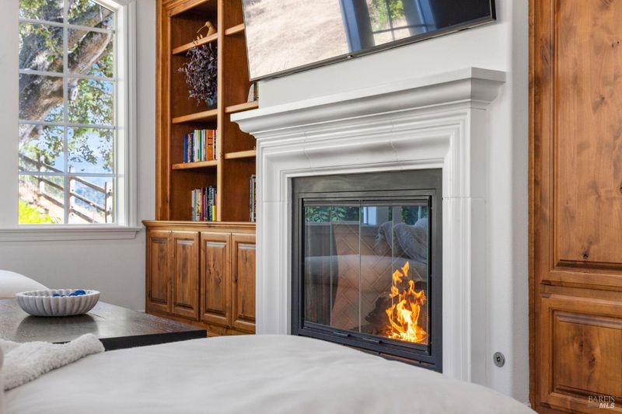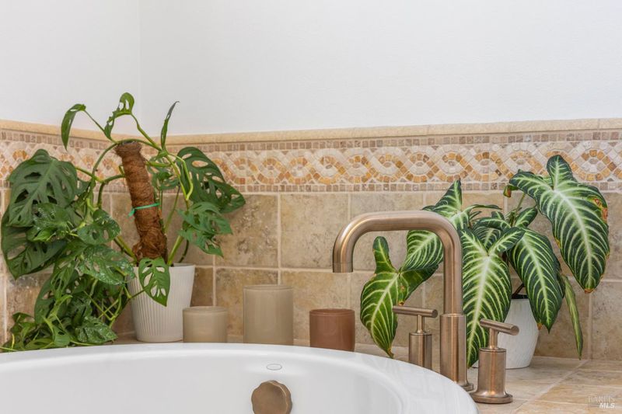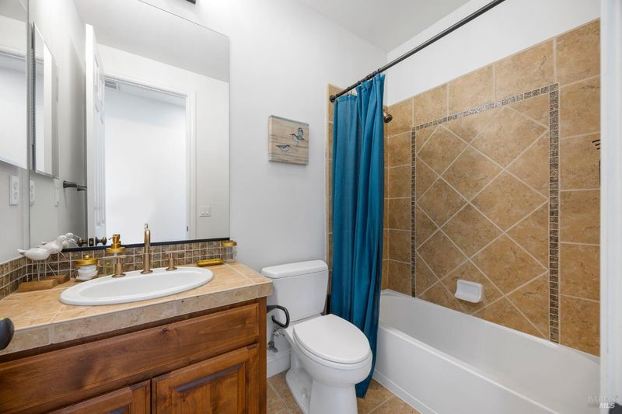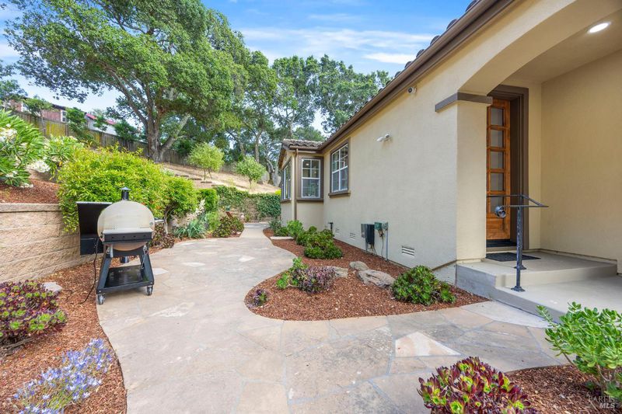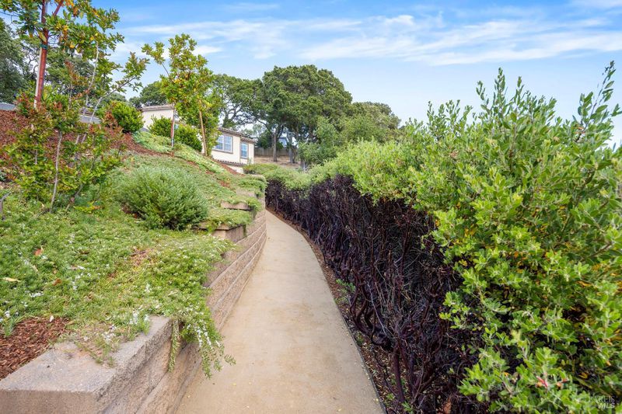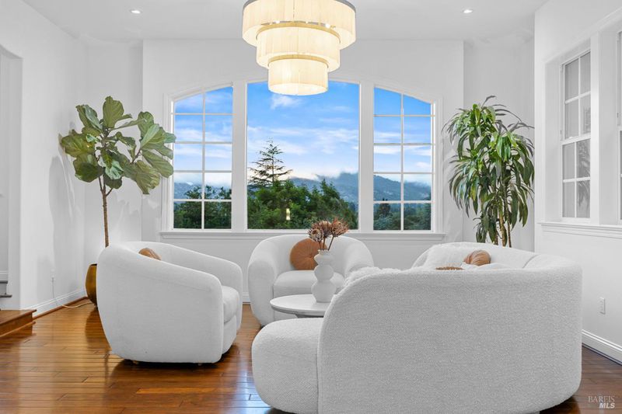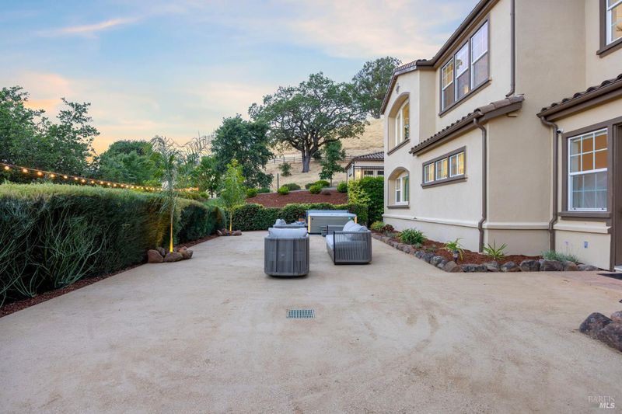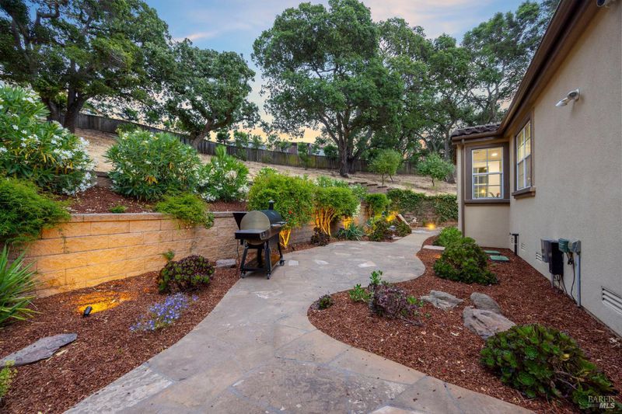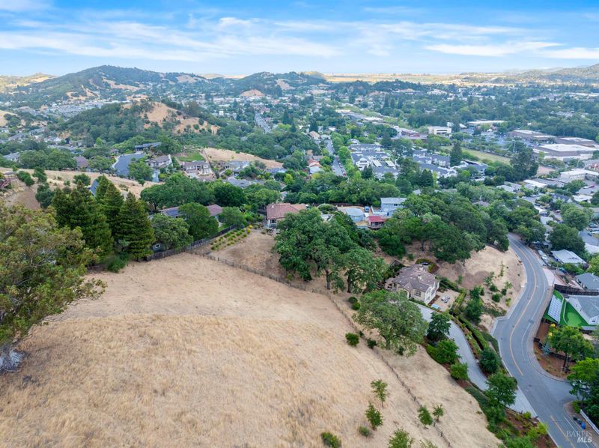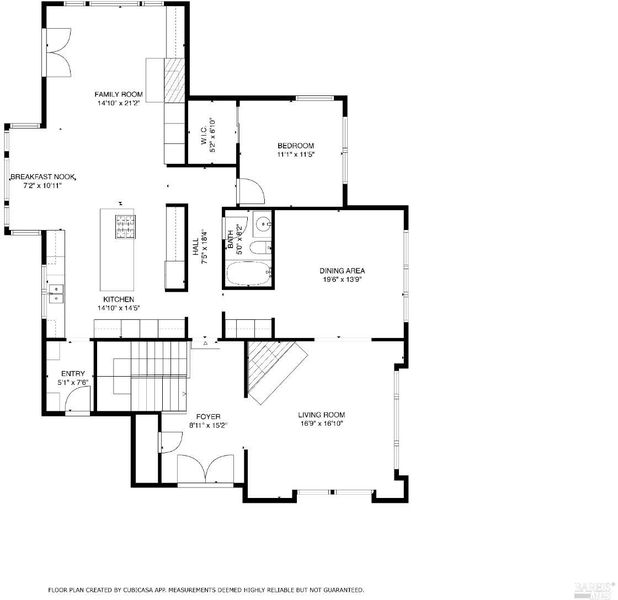
$2,290,000
2,970
SQ FT
$771
SQ/FT
1830 Marion Avenue
@ Simmons Ln - Novato
- 4 Bed
- 3 Bath
- 6 Park
- 2,970 sqft
- Novato
-

The Oak Estate is a breathtaking Spanish Colonial retreat perched atop a private 1.6-acre knoll, surrounded by heritage oaks & panoramic views. The model for Somerston Park, a hidden enclave of 7 contemporary homes crafted in 2006. Soaring ceilings, oversized picture windows flood the interiors w natural light. Formal Liv Rm with fireplace steps up to an elegant Din Rm with dramatic south- and west-facing vistas. The heart of the home is the great room combining a chef's island kitchen, casual dining area, and an inviting family room. French doors lead to beautifully landscaped patio & raised viewing deckperfect for indoor-outdoor entertaining. A spacious bedroom & full bath complete this level. Downstairs, a lux primary suite boasts a spa-inspired bath & walk-in closet. 3rd full bath & 2 other bedrooms opening to level front yard w new Hot Springs spa, gas firepit, & decomposed granite hardscape. Detached 730 sf 3-car gar with one oversized arched bay, offers ADU potential. Extra-wide driveway for ample guest parking. Fresh interior paint, designer lighting, hardwood floors, and landscaping w new irrigation system reaching up the hillside. Just mins from top-rated schools (San Ramon Elementary, Sinaloa Middle, San Marin High), Hwy 101/37 and downtown Novato, with hiking trails.
- Days on Market
- 2 days
- Current Status
- Active
- Original Price
- $2,290,000
- List Price
- $2,290,000
- On Market Date
- Jul 17, 2025
- Property Type
- Single Family Residence
- Area
- Novato
- Zip Code
- 94945
- MLS ID
- 325053725
- APN
- 141-130-82
- Year Built
- 2006
- Stories in Building
- Unavailable
- Possession
- Close Of Escrow
- Data Source
- BAREIS
- Origin MLS System
Our Lady Of Loretto
Private K-8 Elementary, Religious, Coed
Students: 235 Distance: 0.2mi
Living Epistle
Private 1-12 Coed
Students: NA Distance: 0.5mi
Lu Sutton Elementary School
Public K-5 Elementary
Students: 375 Distance: 0.5mi
Sinaloa Middle School
Public 6-8 Middle
Students: 813 Distance: 0.9mi
Novato Adult Education Center
Public n/a Adult Education
Students: NA Distance: 1.0mi
Marin Oaks High School
Public 9-12 Continuation
Students: 71 Distance: 1.1mi
- Bed
- 4
- Bath
- 3
- Closet, Double Sinks, Low-Flow Shower(s), Low-Flow Toilet(s), Shower Stall(s), Soaking Tub, Tile, Window
- Parking
- 6
- Detached, Garage Door Opener, Guest Parking Available, Private, RV Possible, Side-by-Side, Uncovered Parking Spaces 2+
- SQ FT
- 2,970
- SQ FT Source
- Assessor Agent-Fill
- Lot SQ FT
- 70,132.0
- Lot Acres
- 1.61 Acres
- Kitchen
- Breakfast Area, Butlers Pantry, Granite Counter, Island, Kitchen/Family Combo, Pantry Cabinet
- Cooling
- Central, MultiUnits
- Dining Room
- Formal Room, Other
- Exterior Details
- Uncovered Courtyard
- Family Room
- Cathedral/Vaulted, Great Room, View, Other
- Living Room
- View
- Flooring
- Carpet, Simulated Wood, Tile
- Foundation
- Concrete Perimeter, Slab
- Fire Place
- Family Room, Gas Log, Living Room, Stone
- Heating
- Central, Fireplace(s), Gas
- Laundry
- Dryer Included, Gas Hook-Up, Inside Room, Washer Included
- Main Level
- Bedroom(s), Dining Room, Family Room, Full Bath(s), Garage, Kitchen, Living Room, Street Entrance
- Views
- City Lights, Garden/Greenbelt, Hills, Mountains, Panoramic
- Possession
- Close Of Escrow
- Architectural Style
- Colonial, Contemporary, Spanish
- * Fee
- $161
- Name
- Somerston Heights Owner's Assoc
- Phone
- (866) 473-2573
- *Fee includes
- Maintenance Grounds and Management
MLS and other Information regarding properties for sale as shown in Theo have been obtained from various sources such as sellers, public records, agents and other third parties. This information may relate to the condition of the property, permitted or unpermitted uses, zoning, square footage, lot size/acreage or other matters affecting value or desirability. Unless otherwise indicated in writing, neither brokers, agents nor Theo have verified, or will verify, such information. If any such information is important to buyer in determining whether to buy, the price to pay or intended use of the property, buyer is urged to conduct their own investigation with qualified professionals, satisfy themselves with respect to that information, and to rely solely on the results of that investigation.
School data provided by GreatSchools. School service boundaries are intended to be used as reference only. To verify enrollment eligibility for a property, contact the school directly.
