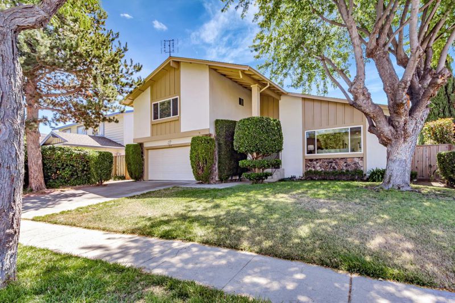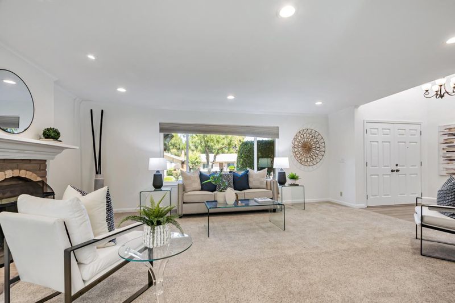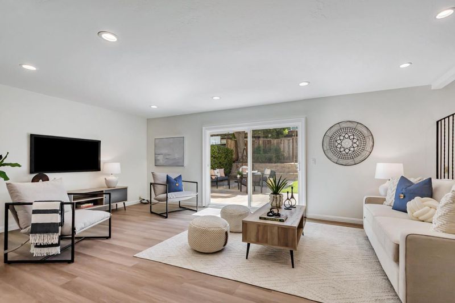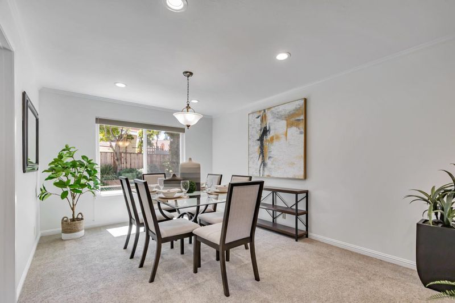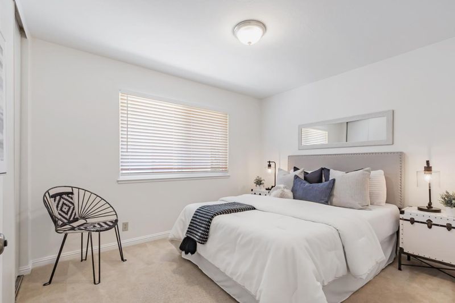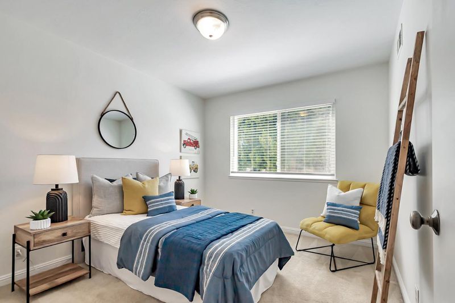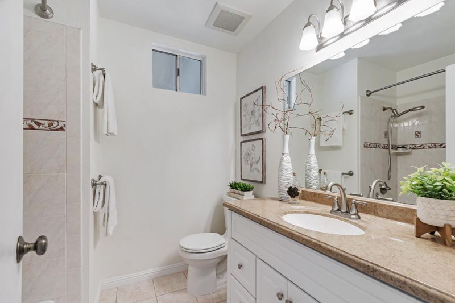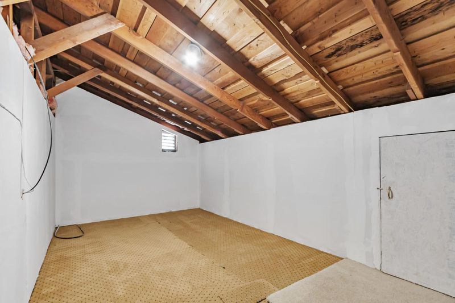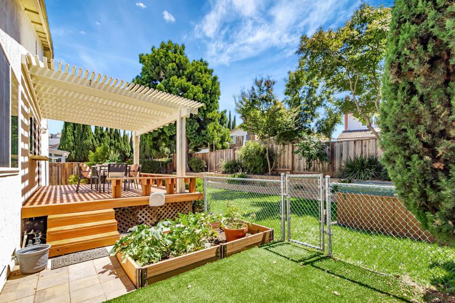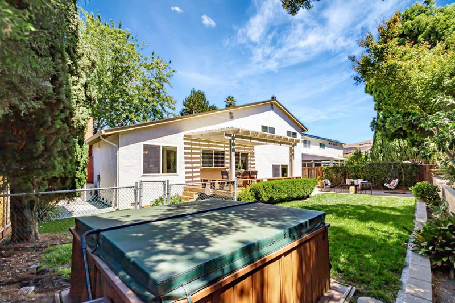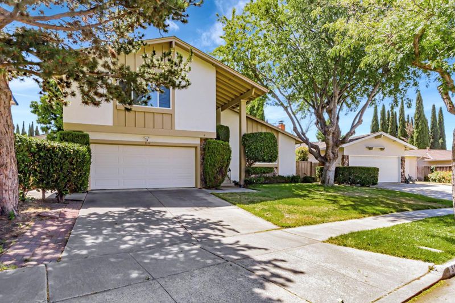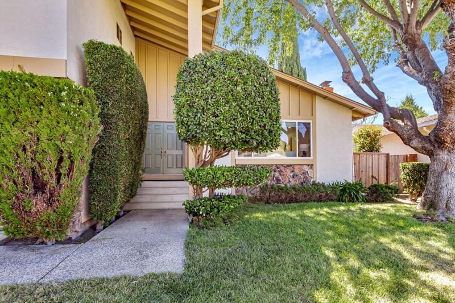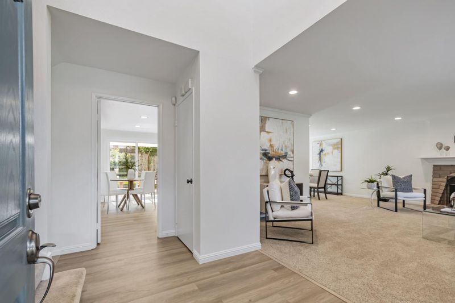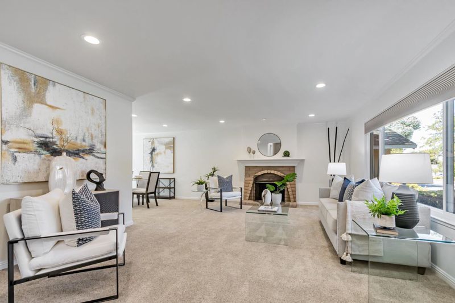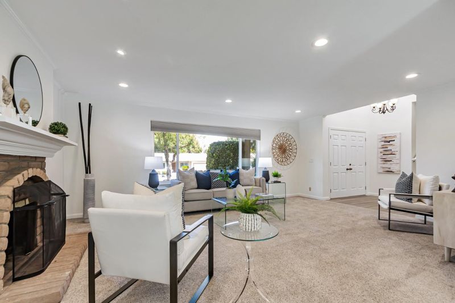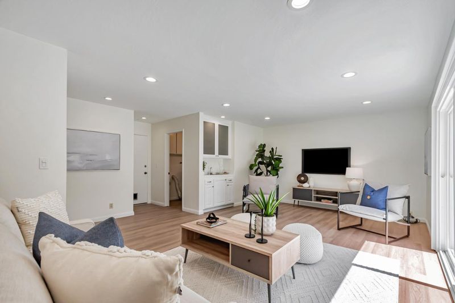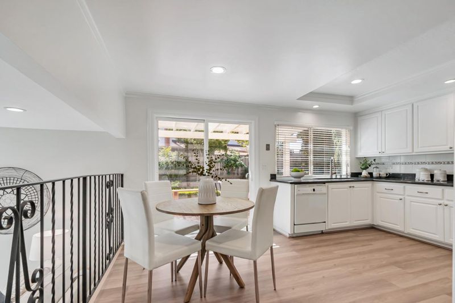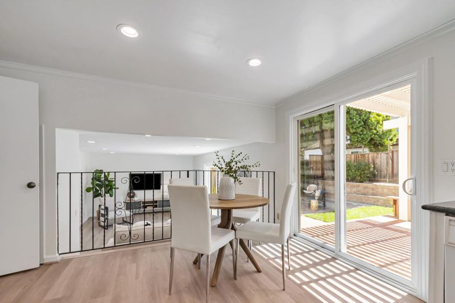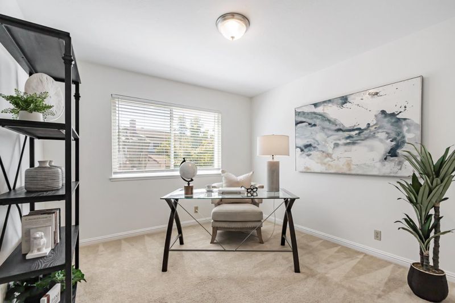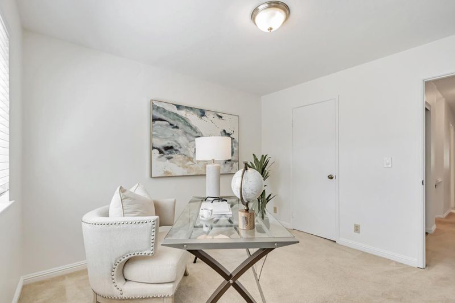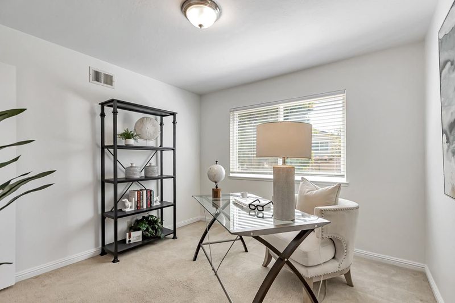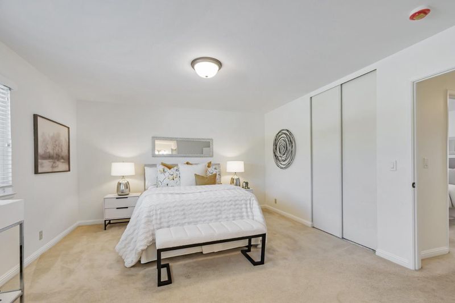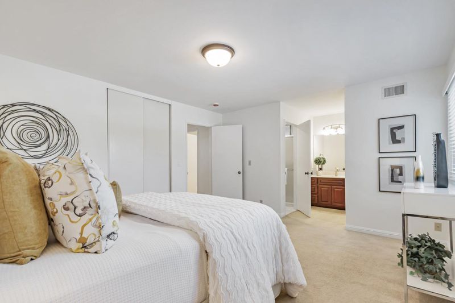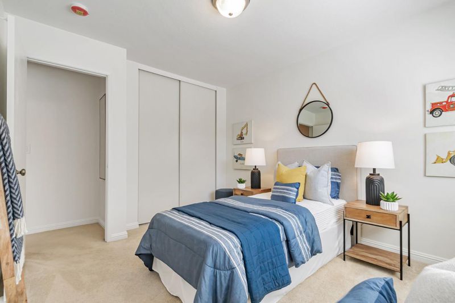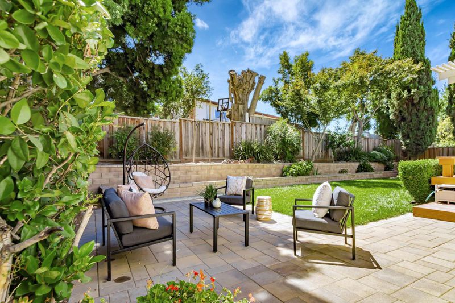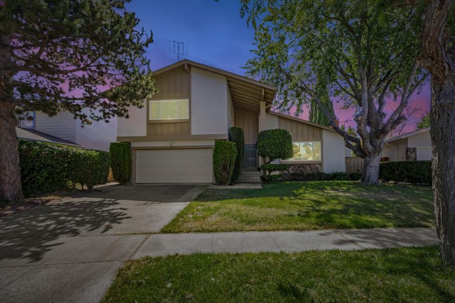
$1,949,000
2,150
SQ FT
$907
SQ/FT
3132 Shriver Drive
@ Berryessa & Sabal - 5 - Berryessa, San Jose
- 4 Bed
- 3 (2/1) Bath
- 4 Park
- 2,150 sqft
- SAN JOSE
-

-
Sun Aug 10, 1:30 pm - 4:30 pm
Fabulous home ready to move into in the Ruskin school area. This home is not a flip home. It is a well loved home! Enjoy the convenience of Berryessa living, close to everything!
Do not miss out on this well-loved home. This gorgeous remodeled & upgraded single family house that is located at the desired Ruskin neighborhood in North Valley San Jose. Beautifully appointed 4 bedrooms, 2.5 bath, 2,150sqft. Greet your guests from your large sunny entry with double doors and two sun tunnels. The home boasts a remodeled kitchen with granite counter tops & upgraded kitchen cabinets, brand new engineered hardwood floors, interior paint throughout the home, double pane windows, central HVAC, walk in closet just to name a few of the amenities. Lovely familyroom & kitchen with separate sliding doors create lots of natural lighting. The beautiful backyard with patio, deck, pergola and spa are perfect for entertaining all ages year round. This home has unique, easy to access large additional attic storage (through office closet) plus garage storage. Located ideally to Ruskin, Sierramont Middle and Piedmont High schools, Berryessa Community Center, shopping, library, historic Alum Rock Park, Penitencia Creek Park. Enjoy the convenience with easy access to Berryessa BART, VTA, HYW 680, 101 & 880. This is not a flip home. The owners have lovingly cared for this home and have provided an extensive list of improvements made over the years. Come and enjoy this dream home.
- Days on Market
- 3 days
- Current Status
- Active
- Original Price
- $1,949,000
- List Price
- $1,949,000
- On Market Date
- Aug 7, 2025
- Property Type
- Single Family Home
- Area
- 5 - Berryessa
- Zip Code
- 95132
- MLS ID
- ML82017065
- APN
- 591-11-003
- Year Built
- 1972
- Stories in Building
- 2
- Possession
- COE
- Data Source
- MLSL
- Origin MLS System
- MLSListings, Inc.
St. Victor School
Private K-8 Elementary, Religious, Nonprofit
Students: 240 Distance: 0.2mi
Summerdale Elementary School
Public K-5 Elementary
Students: 403 Distance: 0.4mi
Ruskin Elementary School
Public K-5 Elementary
Students: 568 Distance: 0.5mi
Piedmont Middle School
Public 6-8 Middle
Students: 819 Distance: 0.5mi
Piedmont Hills High School
Public 9-12 Secondary
Students: 2058 Distance: 0.6mi
Berryessa Union Elementary School
Public K-8 Alternative
Students: 1 Distance: 0.6mi
- Bed
- 4
- Bath
- 3 (2/1)
- Half on Ground Floor, Primary - Stall Shower(s), Shower and Tub, Shower over Tub - 1, Solid Surface, Stall Shower, Tile, Updated Bath
- Parking
- 4
- Attached Garage, Gate / Door Opener, On Street
- SQ FT
- 2,150
- SQ FT Source
- Unavailable
- Lot SQ FT
- 6,000.0
- Lot Acres
- 0.137741 Acres
- Pool Info
- Spa - Above Ground, Spa - Cover, Spa - Jetted, Spa / Hot Tub
- Kitchen
- Cooktop - Electric, Countertop - Granite, Dishwasher, Exhaust Fan, Garbage Disposal, Hookups - Ice Maker, Microwave, Oven - Electric, Oven - Self Cleaning, Oven Range, Oven Range - Electric, Pantry, Refrigerator
- Cooling
- Central AC
- Dining Room
- Dining "L", Dining Area, Dining Area in Living Room, Eat in Kitchen
- Disclosures
- NHDS Report
- Family Room
- Separate Family Room
- Flooring
- Carpet, Laminate, Tile
- Foundation
- Concrete Perimeter and Slab, Crawl Space, Post and Pier
- Fire Place
- Living Room
- Heating
- Central Forced Air - Gas, Fireplace, Forced Air
- Views
- Neighborhood
- Possession
- COE
- Architectural Style
- Traditional
- Fee
- Unavailable
MLS and other Information regarding properties for sale as shown in Theo have been obtained from various sources such as sellers, public records, agents and other third parties. This information may relate to the condition of the property, permitted or unpermitted uses, zoning, square footage, lot size/acreage or other matters affecting value or desirability. Unless otherwise indicated in writing, neither brokers, agents nor Theo have verified, or will verify, such information. If any such information is important to buyer in determining whether to buy, the price to pay or intended use of the property, buyer is urged to conduct their own investigation with qualified professionals, satisfy themselves with respect to that information, and to rely solely on the results of that investigation.
School data provided by GreatSchools. School service boundaries are intended to be used as reference only. To verify enrollment eligibility for a property, contact the school directly.
