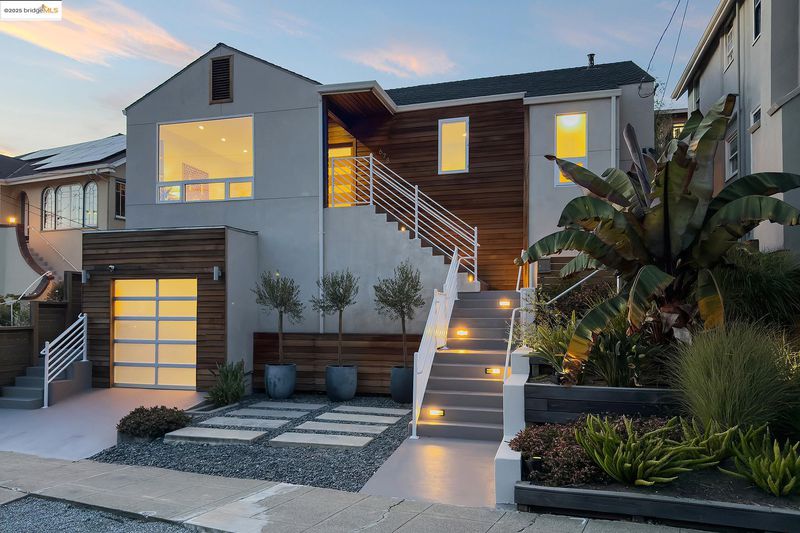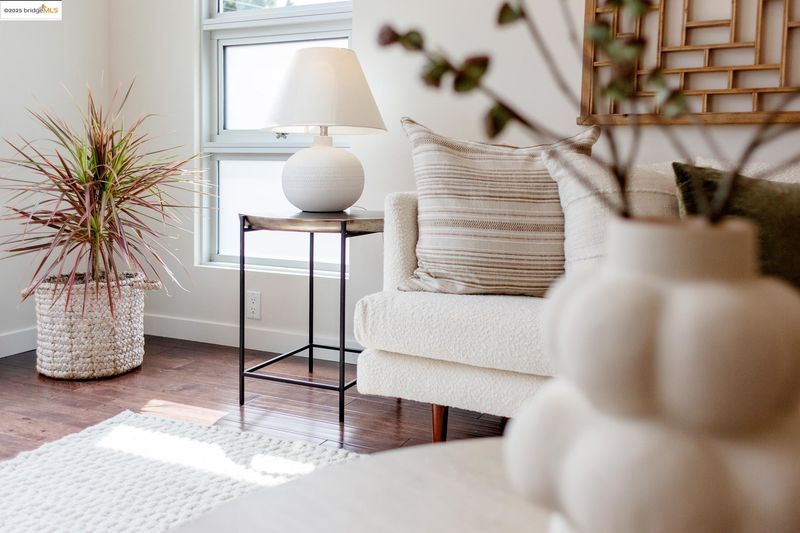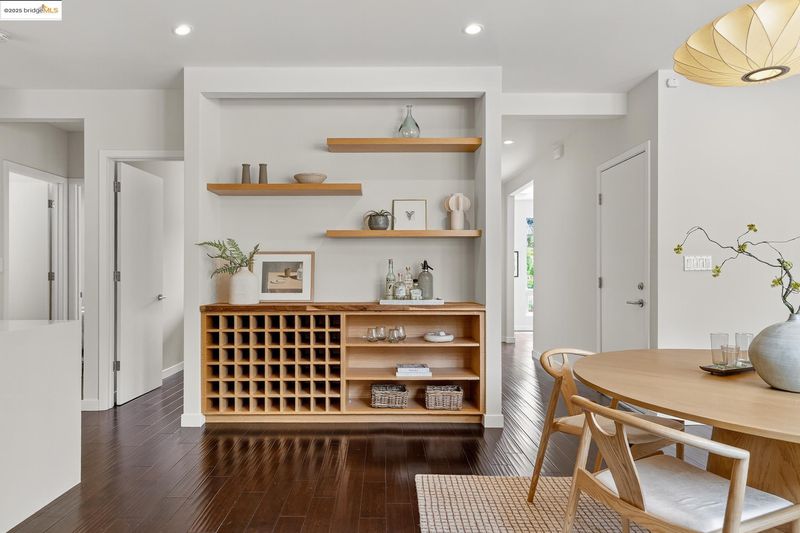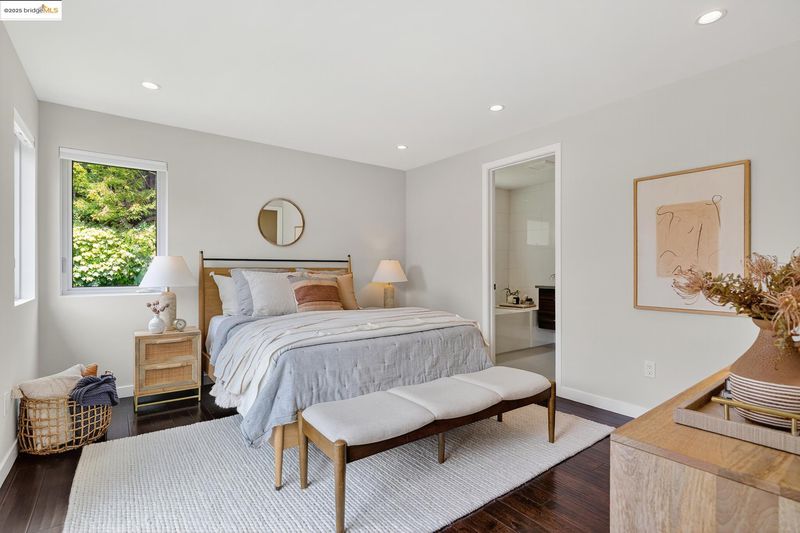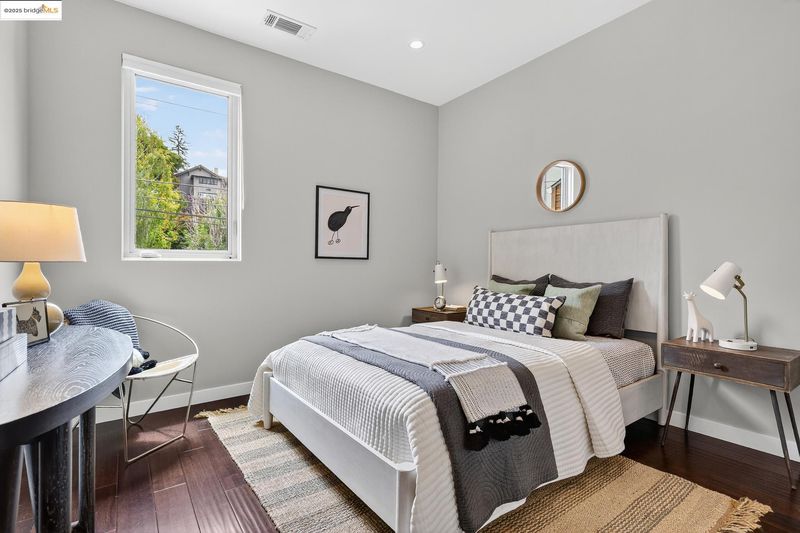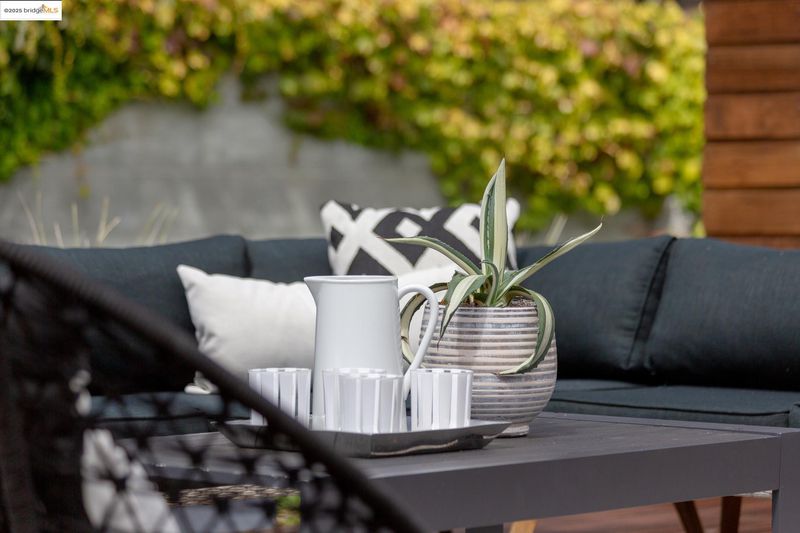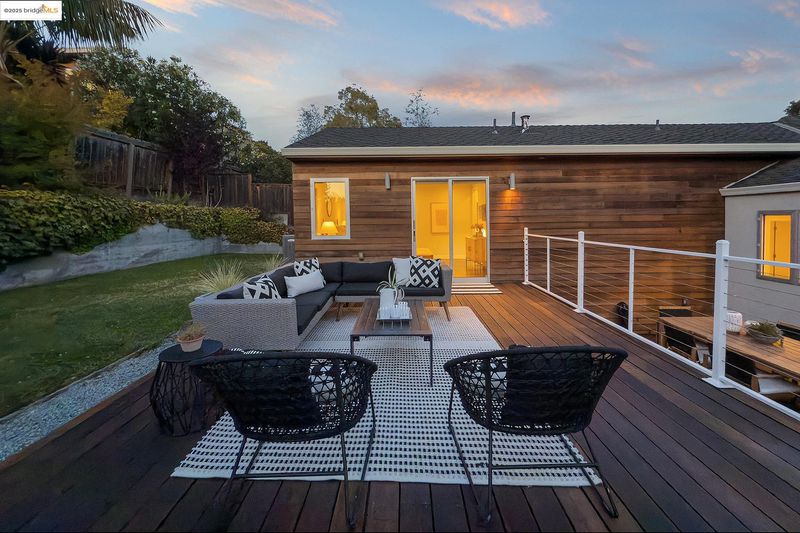
$1,450,000
1,882
SQ FT
$770
SQ/FT
678 Walavista Ave
@ Lakeshore Avenue - Crocker Hghlands, Oakland
- 4 Bed
- 3 Bath
- 1 Park
- 1,882 sqft
- Oakland
-

Welcome to this stunning Crocker Contemporary, which seamlessly blends high-end design with everyday comfort. With three bedrooms on the main level and the primary suite upstairs, the floor plan is ideal for family living. The beautiful chef's kitchen is outfitted with an elite Thermador appliance package, including a six-burner range, a built-in refrigerator, and a generous center island ideal for quick meals or gathering with friends and family, where culinary creativity will be encouraged. The open concept family room connects effortlessly to the beautiful teak deck for indoor-outdoor living at its best. The primary suite is a true sanctuary, complete with a walk-in closet and level-out access to the upper deck, level lawn, and beautifully landscaped garden. Each light-filled bathroom incorporates luminous glass tile and designer fixtures for a sleek, modern touch. Located just minutes from the lively Lakeshore shopping district, enjoy easy access to Philz Coffee, Arizmendi Bakery, Trader Joe's, the vibrant Saturday Farmers' Market, and more. This home delivers style, substance, and a prime Crocker Highlands location, a top-rated public Elementary School, all of which make it an ideal choice for your next home!
- Current Status
- New
- Original Price
- $1,450,000
- List Price
- $1,450,000
- On Market Date
- Aug 7, 2025
- Property Type
- Detached
- D/N/S
- Crocker Hghlands
- Zip Code
- 94610
- MLS ID
- 41107405
- APN
- 1186417
- Year Built
- 1922
- Stories in Building
- Unavailable
- Possession
- Close Of Escrow
- Data Source
- MAXEBRDI
- Origin MLS System
- Bridge AOR
Wildwood Elementary School
Public K-5 Elementary
Students: 296 Distance: 0.4mi
Williams Academy
Private 9-12
Students: NA Distance: 0.5mi
Crocker Highlands Elementary School
Public K-5 Elementary
Students: 466 Distance: 0.5mi
Millennium High Alternative School
Public 9-12 Continuation
Students: 65 Distance: 0.6mi
Piedmont Middle School
Public 6-8 Middle
Students: 651 Distance: 0.6mi
Piedmont Adult Education
Public n/a Adult Education
Students: NA Distance: 0.6mi
- Bed
- 4
- Bath
- 3
- Parking
- 1
- Attached
- SQ FT
- 1,882
- SQ FT Source
- Measured
- Lot SQ FT
- 4,940.0
- Lot Acres
- 0.11 Acres
- Pool Info
- None
- Kitchen
- Dishwasher, Free-Standing Range, Refrigerator, Tankless Water Heater, Breakfast Bar, Stone Counters, Disposal, Kitchen Island, Range/Oven Free Standing, Updated Kitchen
- Cooling
- Central Air, None
- Disclosures
- Nat Hazard Disclosure
- Entry Level
- Exterior Details
- Back Yard, Front Yard
- Flooring
- Hardwood, Tile
- Foundation
- Fire Place
- None
- Heating
- Forced Air
- Laundry
- Hookups Only
- Main Level
- 4 Bedrooms, 3 Baths, Primary Bedrm Suite - 1, Laundry Facility, Main Entry
- Possession
- Close Of Escrow
- Architectural Style
- Contemporary
- Non-Master Bathroom Includes
- Shower Over Tub, Stall Shower, Tile, Updated Baths
- Construction Status
- Existing
- Additional Miscellaneous Features
- Back Yard, Front Yard
- Location
- Sloped Up
- Roof
- Other
- Water and Sewer
- Public
- Fee
- Unavailable
MLS and other Information regarding properties for sale as shown in Theo have been obtained from various sources such as sellers, public records, agents and other third parties. This information may relate to the condition of the property, permitted or unpermitted uses, zoning, square footage, lot size/acreage or other matters affecting value or desirability. Unless otherwise indicated in writing, neither brokers, agents nor Theo have verified, or will verify, such information. If any such information is important to buyer in determining whether to buy, the price to pay or intended use of the property, buyer is urged to conduct their own investigation with qualified professionals, satisfy themselves with respect to that information, and to rely solely on the results of that investigation.
School data provided by GreatSchools. School service boundaries are intended to be used as reference only. To verify enrollment eligibility for a property, contact the school directly.
