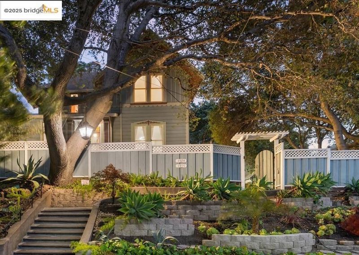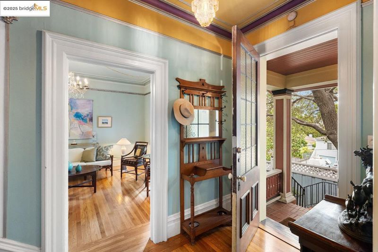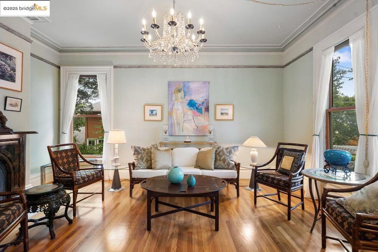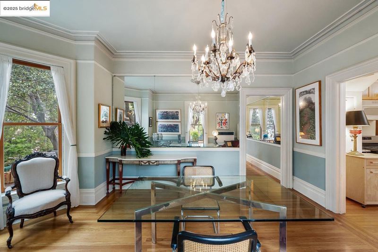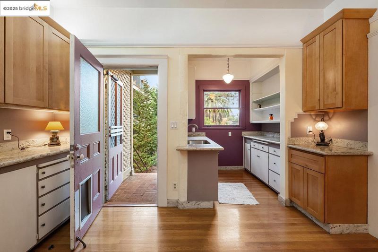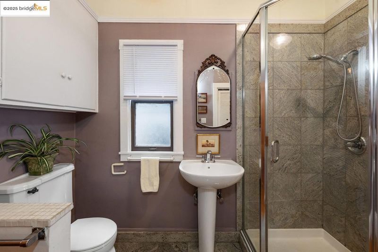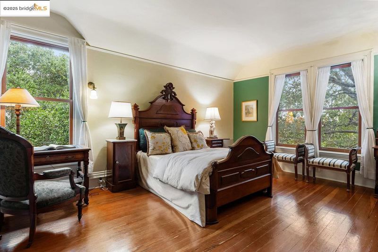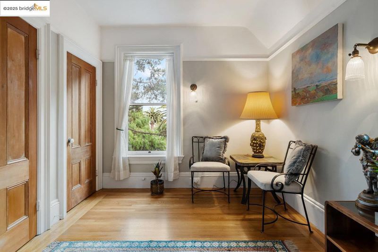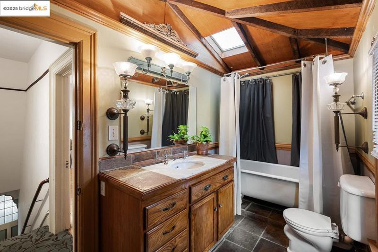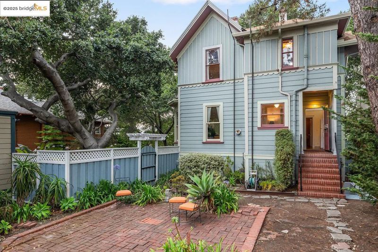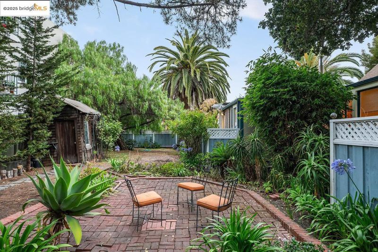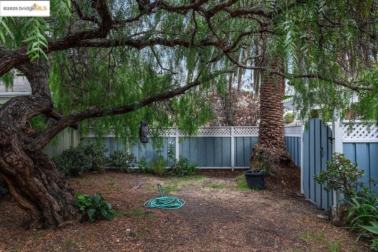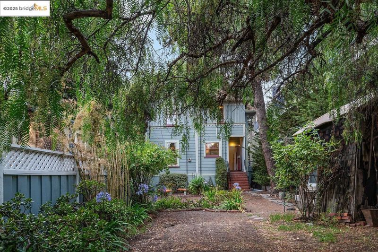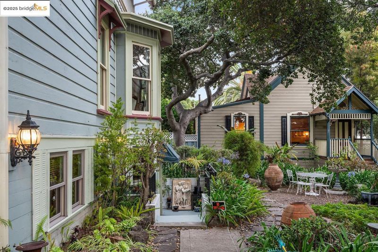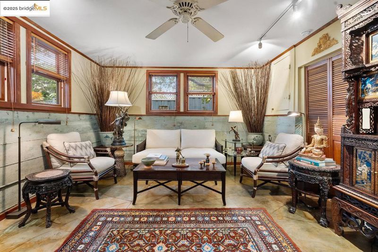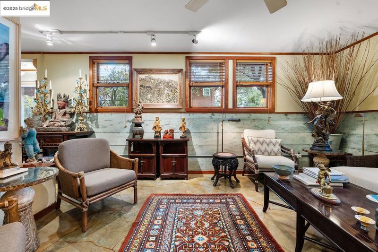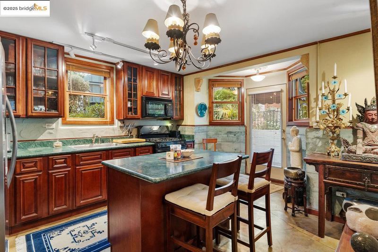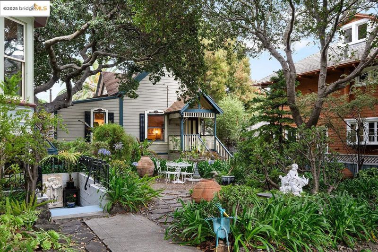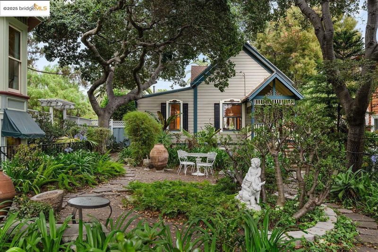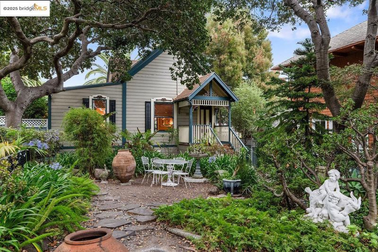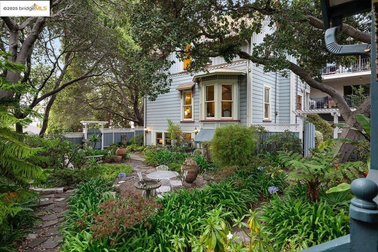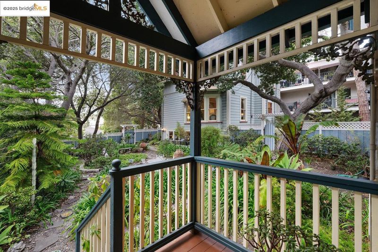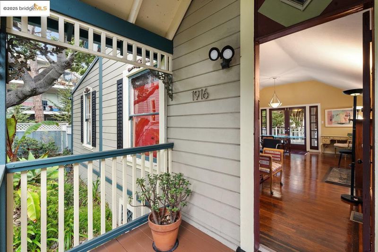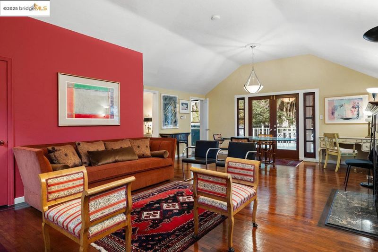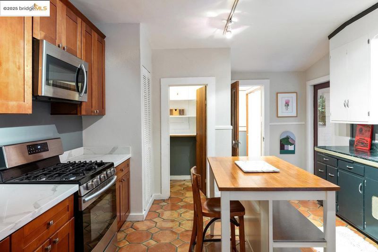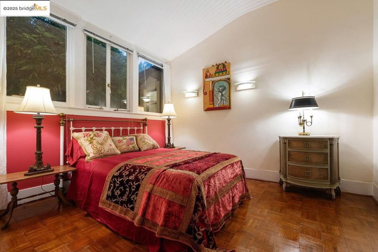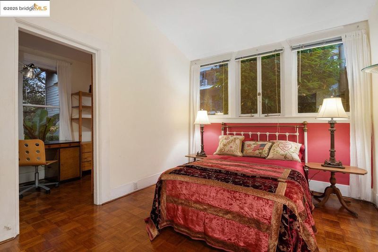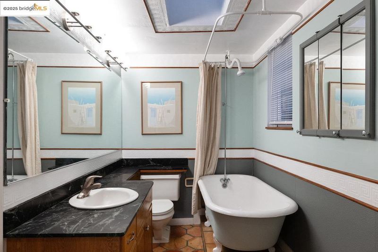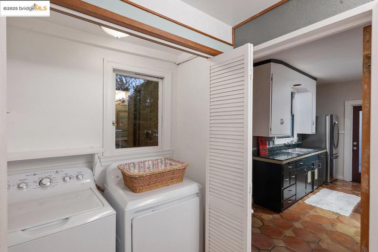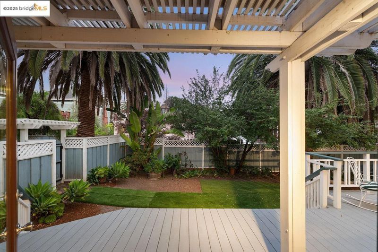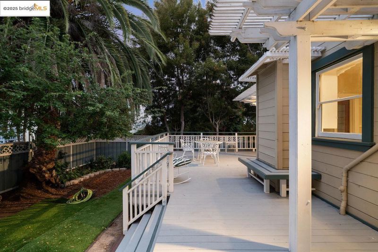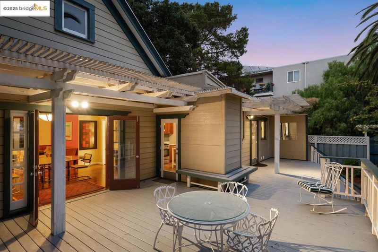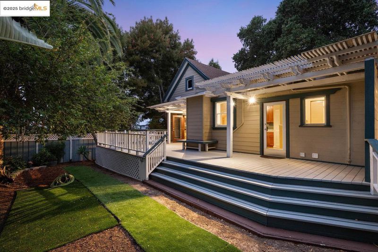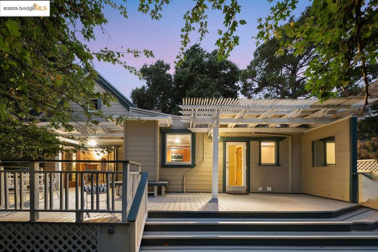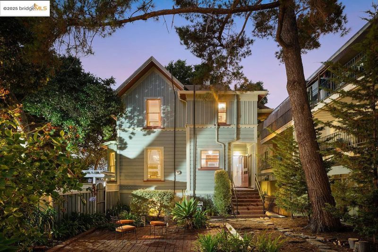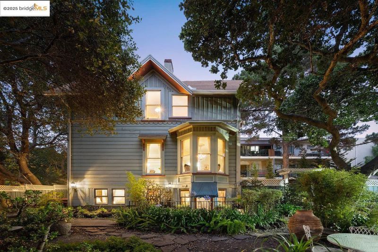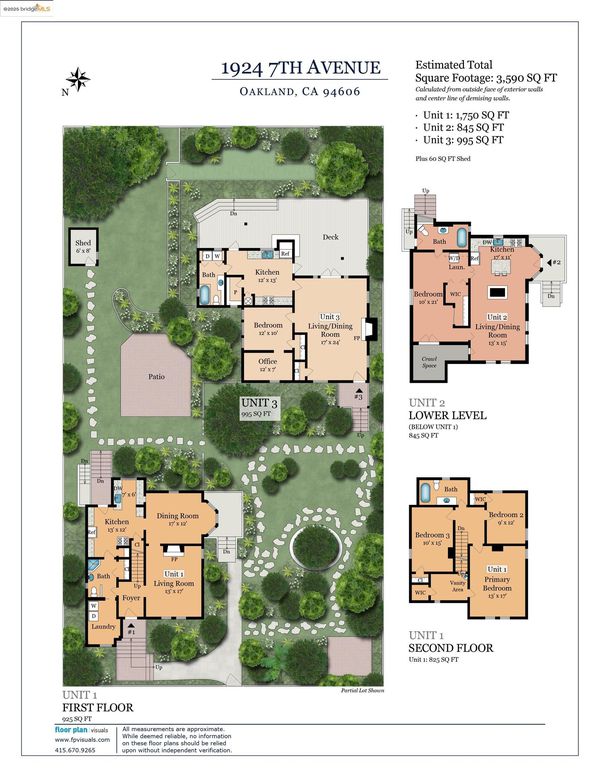
$1,648,000
3,590
SQ FT
$459
SQ/FT
1924 7th
@ E 19th - Ivy Hill, Oakland
- 5 Bed
- 4 Bath
- 0 Park
- 3,590 sqft
- Oakland
-

Situated upon a beautifully landscaped one-third-acre promontory, 1924 7th Avenue is a unique opportunity to own a legacy estate unlike any other in Oakland. Gated and set above the street, this extraordinary property offers a rare sense of privacy, history, and artistic inspiration. Originally owned by renowned California artist Raymond Dabb Yelland—whose luminous paintings of Lake Merritt and the Bay were exhibited in major museums—the estate served as both his home and creative sanctuary. Yelland built his atelier on the grounds, and the main Victorian residence still bears his signature as if it were one of his canvases. Today, the property encompasses three distinct residences, each with its own tranquil garden setting. The primary home is a gracious three-bedroom Victorian plus office, offering views across the estate’s layered landscaping. Below it, a modern one-bedroom garden apartment provides a stylish and self-contained living space. At the rear of the property, the charming cottage apartment includes one bedroom plus an office, ideal for guests, extended family, or creative use. A rare offering that blends architectural heritage, artistic provenance, and multi-residential flexibility—all just moments from Lake Merritt, the city center, BART and the best of Oakland.
- Current Status
- Active
- Original Price
- $1,648,000
- List Price
- $1,648,000
- On Market Date
- Sep 2, 2025
- Property Type
- Detached
- D/N/S
- Ivy Hill
- Zip Code
- 94606
- MLS ID
- 41110020
- APN
- 2127312
- Year Built
- 1881
- Stories in Building
- 3
- Possession
- Close Of Escrow
- Data Source
- MAXEBRDI
- Origin MLS System
- Bridge AOR
Franklin Elementary School
Public K-5 Elementary
Students: 653 Distance: 0.3mi
Neighborhood Centers Adult Education
Public n/a Adult Education
Students: NA Distance: 0.3mi
Cleveland Elementary School
Public K-5 Elementary
Students: 404 Distance: 0.5mi
St. Anthony School
Private K-8 Elementary, Religious, Coed
Students: 206 Distance: 0.5mi
Bella Vista Elementary School
Public K-5 Elementary, Coed
Students: 469 Distance: 0.6mi
La Escuelita Elementary School
Public K-8 Elementary
Students: 406 Distance: 0.6mi
- Bed
- 5
- Bath
- 4
- Parking
- 0
- None
- SQ FT
- 3,590
- SQ FT Source
- Measured
- Lot SQ FT
- 11,250.0
- Lot Acres
- 0.26 Acres
- Pool Info
- None
- Kitchen
- Gas Range, Refrigerator, Dryer, Washer, Gas Water Heater, Tankless Water Heater, Stone Counters, Gas Range/Cooktop, Pantry
- Cooling
- No Air Conditioning
- Disclosures
- Disclosure Package Avail
- Entry Level
- Exterior Details
- Garden, Back Yard, Front Yard, Entry Gate, Private Entrance
- Flooring
- Hardwood, Tile, Wood
- Foundation
- Fire Place
- Brick
- Heating
- Forced Air, Wall Furnace
- Laundry
- Dryer, Hookups Only, Washer
- Main Level
- 3 Bedrooms, 2 Baths, Laundry Facility, Main Entry
- Possession
- Close Of Escrow
- Architectural Style
- Victorian
- Construction Status
- Existing
- Additional Miscellaneous Features
- Garden, Back Yard, Front Yard, Entry Gate, Private Entrance
- Location
- Level, Back Yard, Front Yard, Landscaped, Private, Security Gate
- Roof
- Composition Shingles
- Water and Sewer
- Public
- Fee
- Unavailable
MLS and other Information regarding properties for sale as shown in Theo have been obtained from various sources such as sellers, public records, agents and other third parties. This information may relate to the condition of the property, permitted or unpermitted uses, zoning, square footage, lot size/acreage or other matters affecting value or desirability. Unless otherwise indicated in writing, neither brokers, agents nor Theo have verified, or will verify, such information. If any such information is important to buyer in determining whether to buy, the price to pay or intended use of the property, buyer is urged to conduct their own investigation with qualified professionals, satisfy themselves with respect to that information, and to rely solely on the results of that investigation.
School data provided by GreatSchools. School service boundaries are intended to be used as reference only. To verify enrollment eligibility for a property, contact the school directly.
