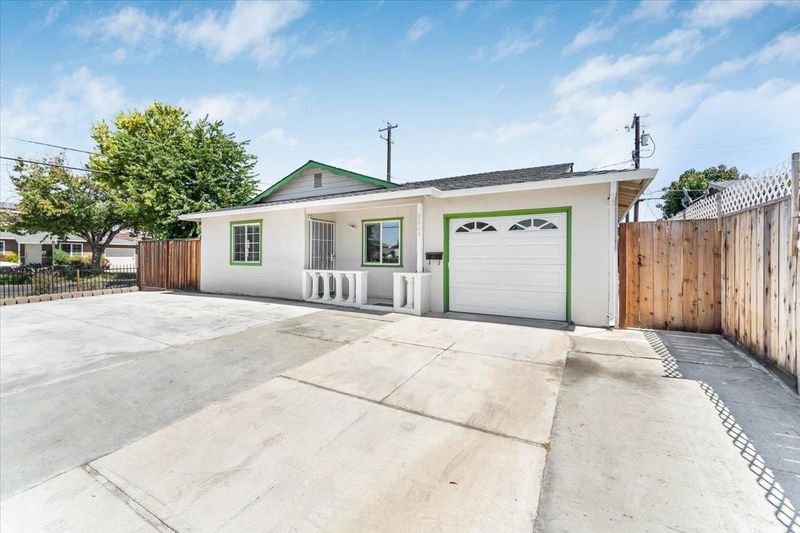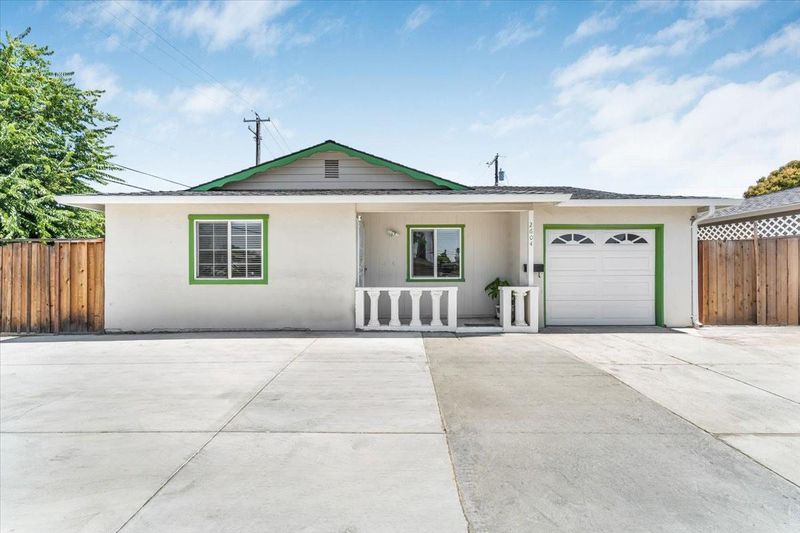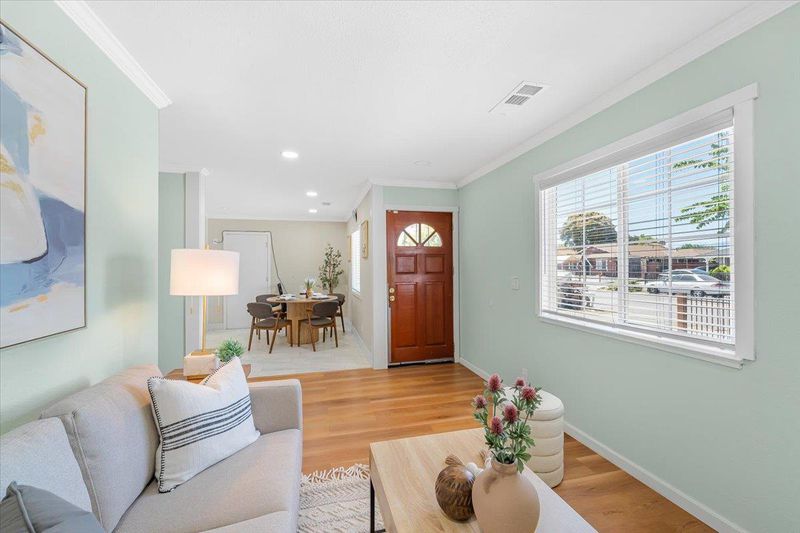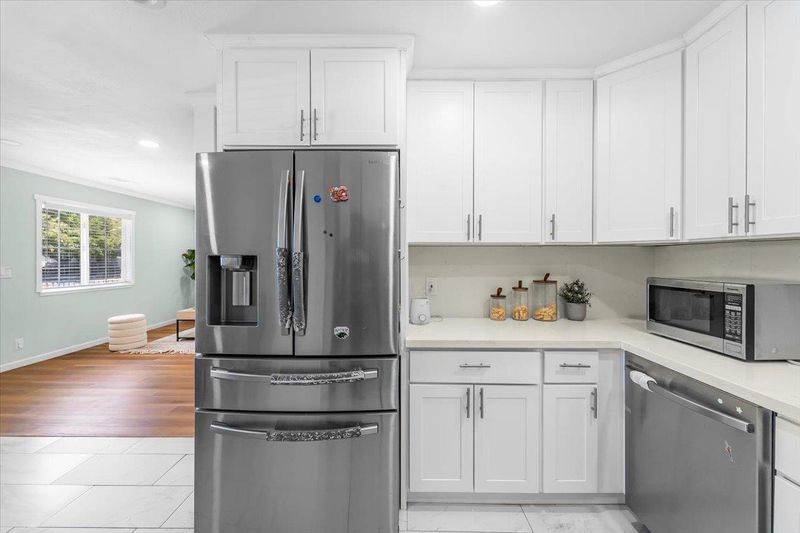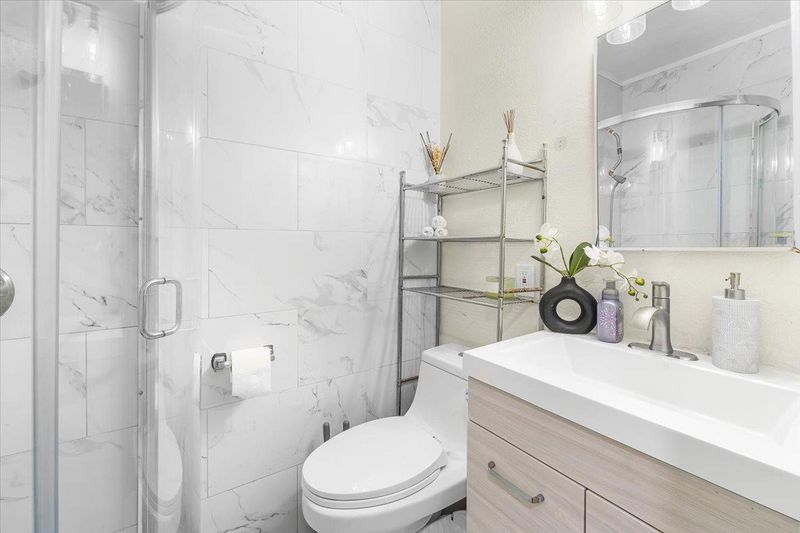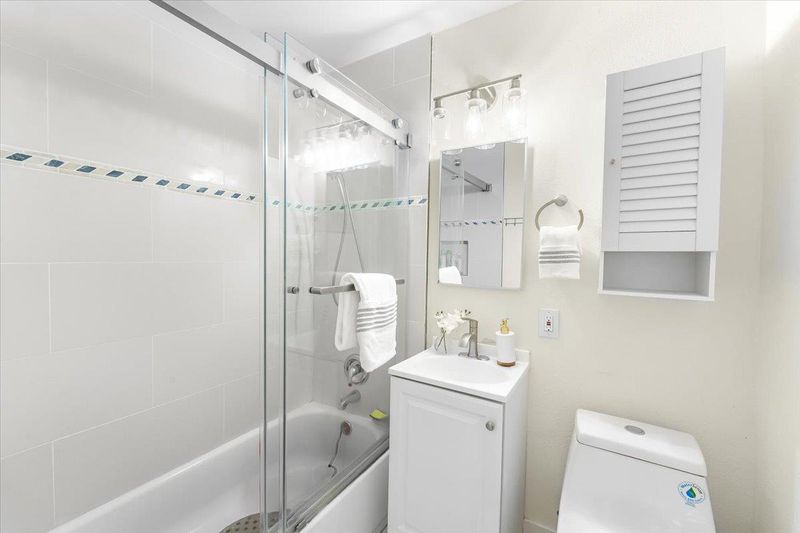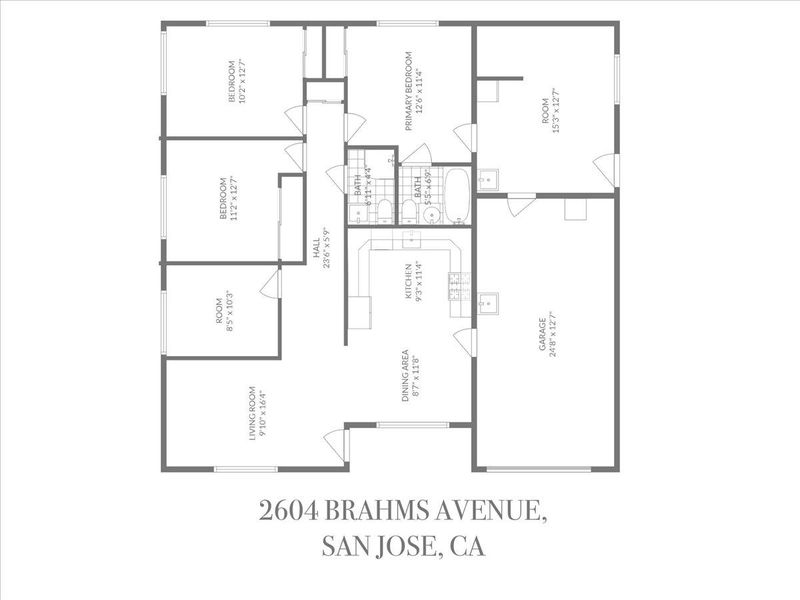
$888,000
1,043
SQ FT
$851
SQ/FT
2604 Brahms Avenue
@ Rigoletto Dr - 3 - Evergreen, San Jose
- 4 Bed
- 2 Bath
- 7 Park
- 1,043 sqft
- SAN JOSE
-

Welcome to this charming home nestled in the vibrant city of San Jose. Offering 1,043 sq ft of comfortable living space, this residence features 4 bedrooms and 2 full bathrooms. At the heart of the home is a beautifully updated kitchen with modern quartz countertops, recessed lighting, tile flooring, and sleek cabinetryall flowing effortlessly into the family room for a bright, open-concept layout. Enjoy year-round comfort with central AC and central forced air heating, complemented by stylish, low-maintenance vinyl/linoleum flooring throughout. Recent upgrades offer lasting peace of mind, including a brand-new AC system and a 1.5-year-old Presidential-grade shingles roof, prized for its durability and upscale appearance. Both bathrooms have been tastefully remodeled with contemporary finishes. Energy-efficient double-pane windows enhance insulation and minimize outside noise, while an automatic one-car garage door adds everyday convenience. Set on a generous 5,900 sq ft lot, the home provides ample outdoor space for entertaining, gardening, or relaxing. Located within the boundaries of Silver Creek High School, one of the areas top-rated public high schools, this home combines comfort, function, and access to quality educationall in a highly desirable neighborhood.
- Days on Market
- 5 days
- Current Status
- Active
- Original Price
- $888,000
- List Price
- $888,000
- On Market Date
- Aug 1, 2025
- Property Type
- Single Family Home
- Area
- 3 - Evergreen
- Zip Code
- 95122
- MLS ID
- ML82014825
- APN
- 670-23-065
- Year Built
- 1961
- Stories in Building
- 1
- Possession
- Unavailable
- Data Source
- MLSL
- Origin MLS System
- MLSListings, Inc.
Kumon of East Hills
Private PK-8 Elementary, Coed
Students: NA Distance: 0.4mi
Liberty Baptist School
Private PK-12 Combined Elementary And Secondary, Religious, Coed
Students: 103 Distance: 0.4mi
Katherine R. Smith Elementary School
Public K-6 Elementary, Coed
Students: 525 Distance: 0.4mi
O. B. Whaley Elementary School
Public K-6 Elementary
Students: 385 Distance: 0.5mi
George V. Leyva Intermediate School
Public 7-8 Middle
Students: 733 Distance: 0.6mi
Most Holy Trinity School
Private K-8 Elementary, Religious, Coed
Students: 126 Distance: 0.9mi
- Bed
- 4
- Bath
- 2
- Parking
- 7
- Attached Garage, On Street, Parking Area
- SQ FT
- 1,043
- SQ FT Source
- Unavailable
- Lot SQ FT
- 5,900.0
- Lot Acres
- 0.135445 Acres
- Kitchen
- Countertop - Quartz
- Cooling
- Central AC
- Dining Room
- No Formal Dining Room
- Disclosures
- Natural Hazard Disclosure
- Family Room
- Kitchen / Family Room Combo
- Flooring
- Vinyl / Linoleum
- Foundation
- Concrete Slab
- Heating
- Central Forced Air
- Laundry
- Electricity Hookup (220V), In Garage
- Fee
- Unavailable
MLS and other Information regarding properties for sale as shown in Theo have been obtained from various sources such as sellers, public records, agents and other third parties. This information may relate to the condition of the property, permitted or unpermitted uses, zoning, square footage, lot size/acreage or other matters affecting value or desirability. Unless otherwise indicated in writing, neither brokers, agents nor Theo have verified, or will verify, such information. If any such information is important to buyer in determining whether to buy, the price to pay or intended use of the property, buyer is urged to conduct their own investigation with qualified professionals, satisfy themselves with respect to that information, and to rely solely on the results of that investigation.
School data provided by GreatSchools. School service boundaries are intended to be used as reference only. To verify enrollment eligibility for a property, contact the school directly.
