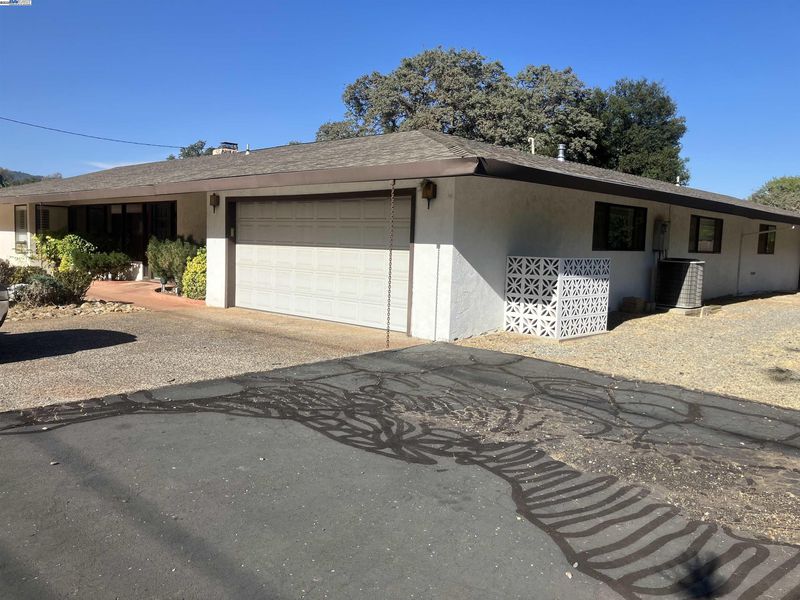
$439,000
2,332
SQ FT
$188
SQ/FT
20521 Upper Hillview Dr
@ Alder ln - 05g-Scenic Brk/View, Sonora
- 3 Bed
- 3 Bath
- 2 Park
- 2,332 sqft
- Sonora
-

This 3 bedroom, 3 bathroom home in Sonora offers a ton of space and potential. With over 2,300 sq ft of living area and sitting on just over half an acre, there’s plenty of room to make it your own. One of the standout features is the indoor pool—a rare find that adds a fun and unique touch. The layout includes a large living area with a fireplace, a spacious kitchen, and an attached garage. While the home could use some updates, it's a great opportunity for someone with a vision to personalize it and bring it back to life. Tucked away in a quiet neighborhood, you're still just a short drive from downtown Sonora, local shops, restaurants, schools, and outdoor recreation like hiking, lakes, and historic spots. It’s a peaceful place to live with all the essentials nearby.
- Current Status
- New
- Original Price
- $439,000
- List Price
- $439,000
- On Market Date
- Aug 13, 2025
- Property Type
- Detached
- D/N/S
- 05g-Scenic Brk/View
- Zip Code
- 95370
- MLS ID
- 41107937
- APN
- 045291013000
- Year Built
- 1975
- Stories in Building
- 1
- Possession
- Close Of Escrow
- Data Source
- MAXEBRDI
- Origin MLS System
- BAY EAST
Safari Learning Academy
Private K-1
Students: 76 Distance: 1.4mi
Foothill Leadership Academy
Charter K-8
Students: 111 Distance: 1.6mi
Cornerstone Family Christian, Inc.
Private K-12 Religious, Nonprofit
Students: 33 Distance: 2.1mi
Sonora Elementary School
Public K-8 Elementary
Students: 742 Distance: 2.2mi
Dario Cassina High School
Public 10-12 Continuation
Students: 41 Distance: 2.6mi
Theodore Bird High School
Public 9-12 Alternative
Students: 49 Distance: 2.6mi
- Bed
- 3
- Bath
- 3
- Parking
- 2
- Attached, RV/Boat Parking, Garage Door Opener
- SQ FT
- 2,332
- SQ FT Source
- Assessor Auto-Fill
- Lot SQ FT
- 23,081.0
- Lot Acres
- 0.53 Acres
- Pool Info
- In Ground, Indoor
- Kitchen
- Dishwasher, Electric Range, Gas Water Heater, 220 Volt Outlet, Breakfast Bar, Electric Range/Cooktop, Disposal, Kitchen Island
- Cooling
- Central Air
- Disclosures
- REO/Bank Owned, None
- Entry Level
- Exterior Details
- Back Yard, Front Yard
- Flooring
- Linoleum, Tile, Carpet
- Foundation
- Fire Place
- Family Room
- Heating
- Central
- Laundry
- Laundry Room
- Main Level
- 3 Bedrooms, 3 Baths, Primary Bedrm Suite - 1, Laundry Facility, Main Entry
- Possession
- Close Of Escrow
- Architectural Style
- Craftsman
- Construction Status
- Existing
- Additional Miscellaneous Features
- Back Yard, Front Yard
- Location
- Rectangular Lot
- Roof
- Composition Shingles
- Fee
- Unavailable
MLS and other Information regarding properties for sale as shown in Theo have been obtained from various sources such as sellers, public records, agents and other third parties. This information may relate to the condition of the property, permitted or unpermitted uses, zoning, square footage, lot size/acreage or other matters affecting value or desirability. Unless otherwise indicated in writing, neither brokers, agents nor Theo have verified, or will verify, such information. If any such information is important to buyer in determining whether to buy, the price to pay or intended use of the property, buyer is urged to conduct their own investigation with qualified professionals, satisfy themselves with respect to that information, and to rely solely on the results of that investigation.
School data provided by GreatSchools. School service boundaries are intended to be used as reference only. To verify enrollment eligibility for a property, contact the school directly.



