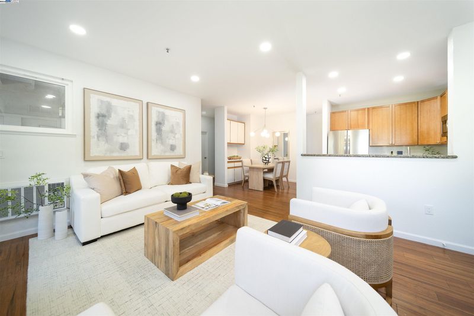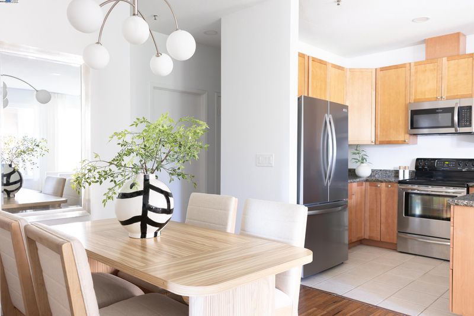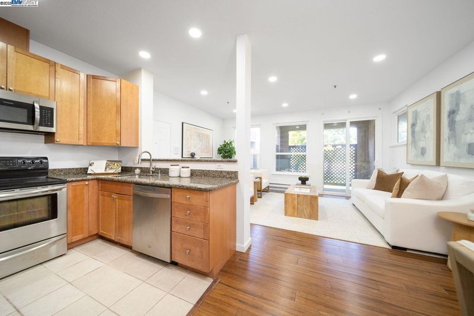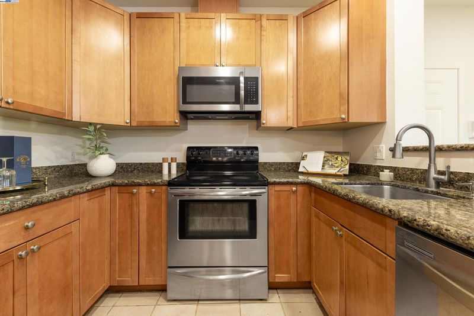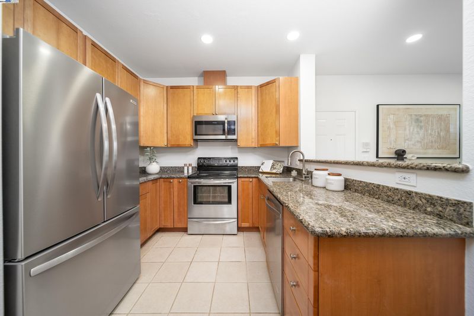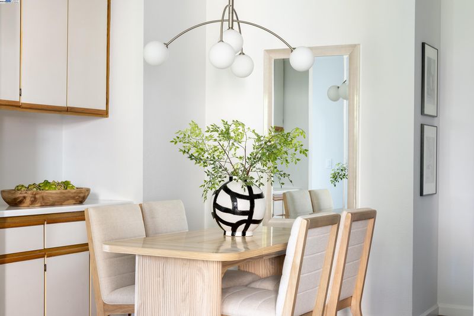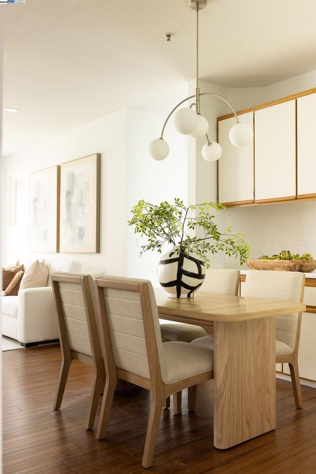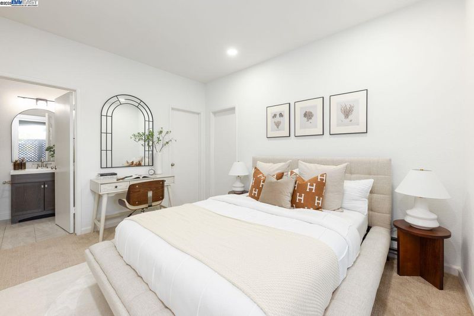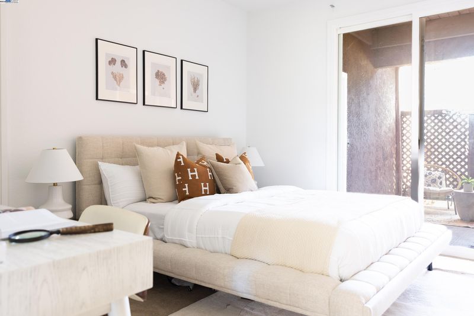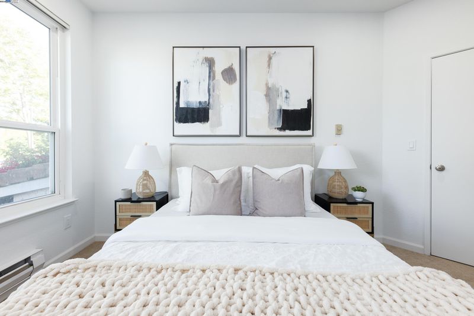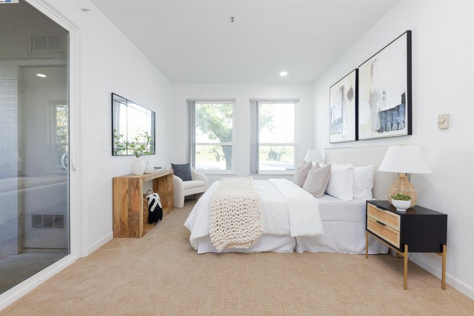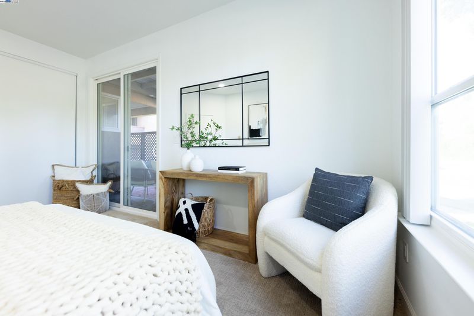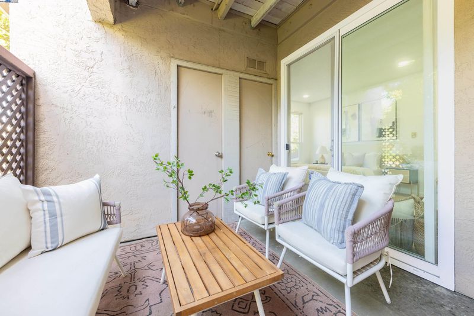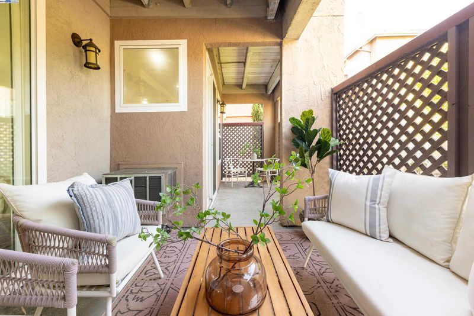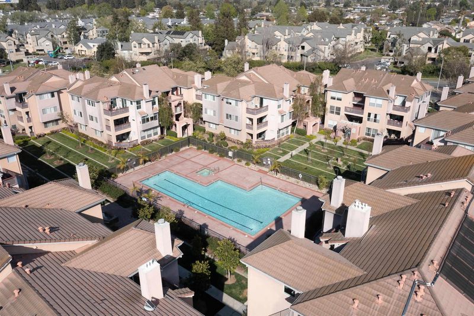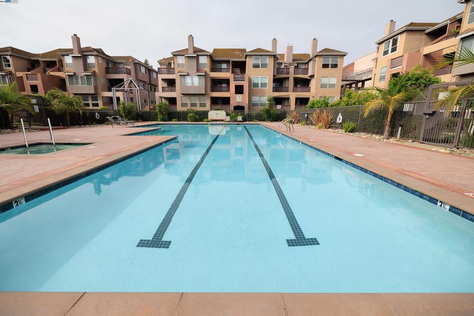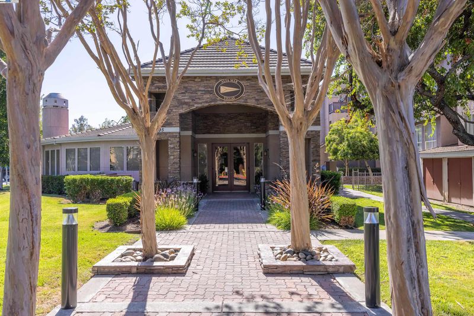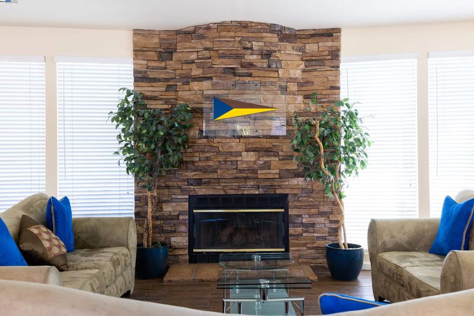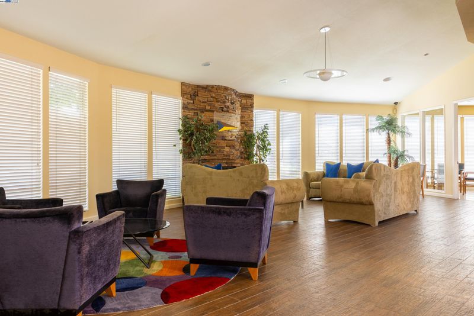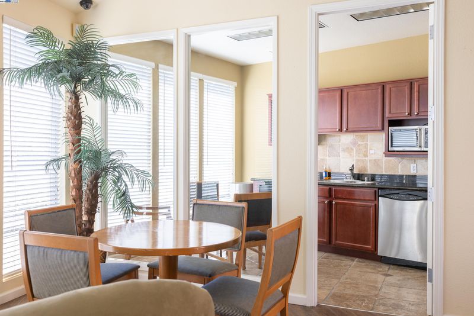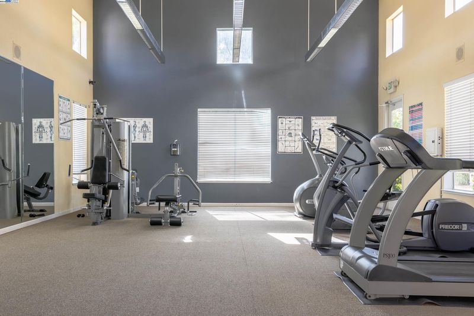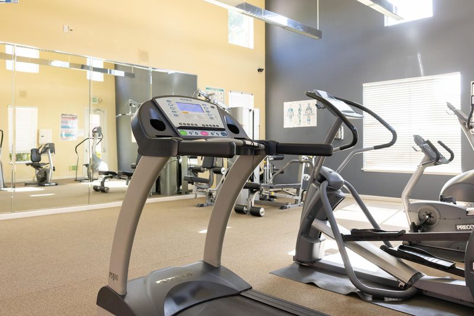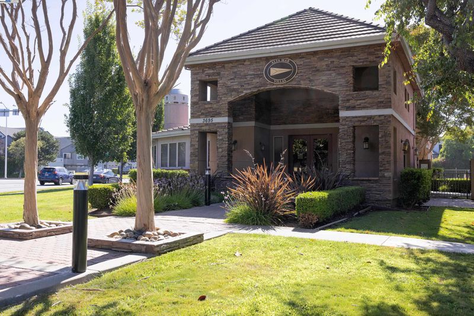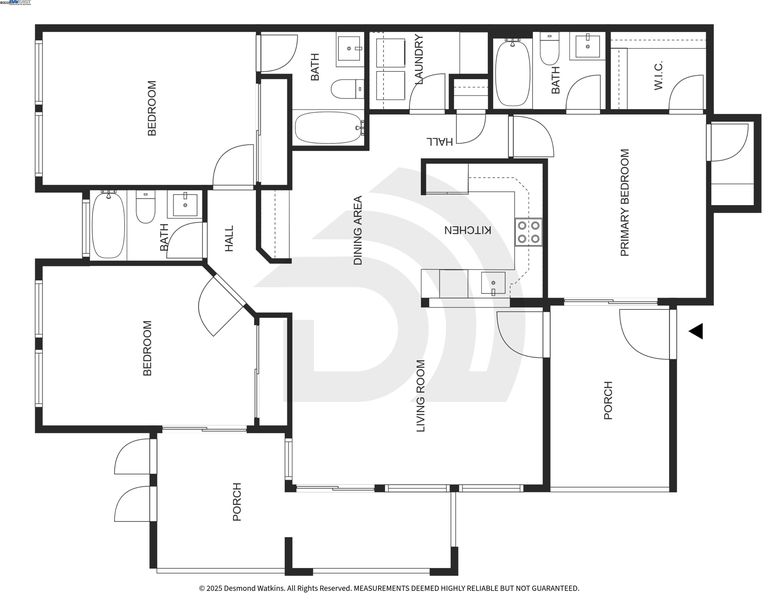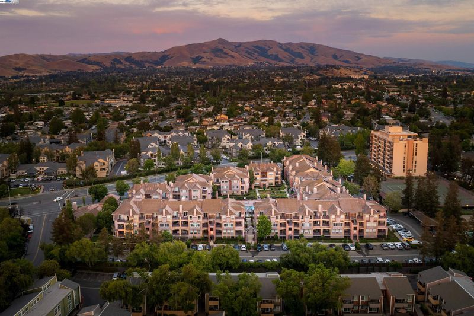
$768,000
1,319
SQ FT
$582
SQ/FT
3695 Stevenson Blvd, #144
@ Leslie St - Alta Mar Villas, Fremont
- 3 Bed
- 3 Bath
- 1 Park
- 1,319 sqft
- Fremont
-

Welcome to a rare opportunity for contemporary living in Downtown Fremont. This 3-bedroom, 3-bathroom corner unit at Alta Mar Villas is a study in modern design and urban convenience. The open floor plan is defined by beautiful bamboo floors that guide you through the main living area. The kitchen is a highlight, with its refined granite countertops and a new Frigidaire refrigerator, creating a functional hub for daily life. Thoughtful planning is evident throughout, with three full bathrooms and two bedrooms featuring private ensuite baths. The home's practicality is further enhanced by its in-unit laundry and a dedicated storage closet on the expansive private patio—a true extension of the living space. The Alta Mar Villas community is an amenity-rich environment with a large pool, a well-appointed gym, and a clubhouse. The location is the final touch, placing you directly in the city's dynamic core with quick access to Silicon Valley's major employers, local festivals, and the recreational beauty of Lake Elizabeth. This is modern living, designed for you.
- Current Status
- New
- Original Price
- $768,000
- List Price
- $768,000
- On Market Date
- Aug 7, 2025
- Property Type
- Condominium
- D/N/S
- Alta Mar Villas
- Zip Code
- 94538
- MLS ID
- 41107372
- APN
- 5251651105
- Year Built
- 1991
- Stories in Building
- 1
- Possession
- Close Of Escrow
- Data Source
- MAXEBRDI
- Origin MLS System
- BAY EAST
BASIS Independent Fremont
Private K-8 Coed
Students: 330 Distance: 0.3mi
J. Haley Durham Elementary School
Public K-6 Elementary
Students: 707 Distance: 0.4mi
Our Lady of Guadalupe School
Private PK-8 Elementary, Religious, Coed
Students: 220 Distance: 0.4mi
Brier Elementary School
Public K-6 Elementary
Students: 717 Distance: 0.7mi
G. M. Walters Junior High School
Public 7-8 Middle
Students: 727 Distance: 0.8mi
Seneca Center
Private 6-12 Special Education, Combined Elementary And Secondary, Coed
Students: 21 Distance: 1.0mi
- Bed
- 3
- Bath
- 3
- Parking
- 1
- Assigned, Space Per Unit - 2, Underground, Guest, Parking Lot, Restrictions, Size Limited
- SQ FT
- 1,319
- SQ FT Source
- Public Records
- Lot SQ FT
- 195,331.0
- Lot Acres
- 4.48 Acres
- Pool Info
- In Ground, Lap, Fenced, Pool/Spa Combo, Community
- Kitchen
- Electric Range, Microwave, Refrigerator, Self Cleaning Oven, Dryer, Washer, Stone Counters, Electric Range/Cooktop, Disposal, Self-Cleaning Oven, Updated Kitchen
- Cooling
- Wall/Window Unit(s)
- Disclosures
- Disclosure Package Avail
- Entry Level
- 1
- Exterior Details
- Balcony, Unit Faces Common Area, Private Entrance, Storage Area
- Flooring
- Tile, Vinyl, Carpet, Bamboo
- Foundation
- Fire Place
- None
- Heating
- Baseboard
- Laundry
- Laundry Room, In Unit
- Main Level
- 3 Bedrooms, 3 Baths, Main Entry
- Possession
- Close Of Escrow
- Architectural Style
- Contemporary
- Construction Status
- Existing
- Additional Miscellaneous Features
- Balcony, Unit Faces Common Area, Private Entrance, Storage Area
- Location
- Corner Lot
- Roof
- Tile
- Water and Sewer
- Public, Water District
- Fee
- $443
MLS and other Information regarding properties for sale as shown in Theo have been obtained from various sources such as sellers, public records, agents and other third parties. This information may relate to the condition of the property, permitted or unpermitted uses, zoning, square footage, lot size/acreage or other matters affecting value or desirability. Unless otherwise indicated in writing, neither brokers, agents nor Theo have verified, or will verify, such information. If any such information is important to buyer in determining whether to buy, the price to pay or intended use of the property, buyer is urged to conduct their own investigation with qualified professionals, satisfy themselves with respect to that information, and to rely solely on the results of that investigation.
School data provided by GreatSchools. School service boundaries are intended to be used as reference only. To verify enrollment eligibility for a property, contact the school directly.
