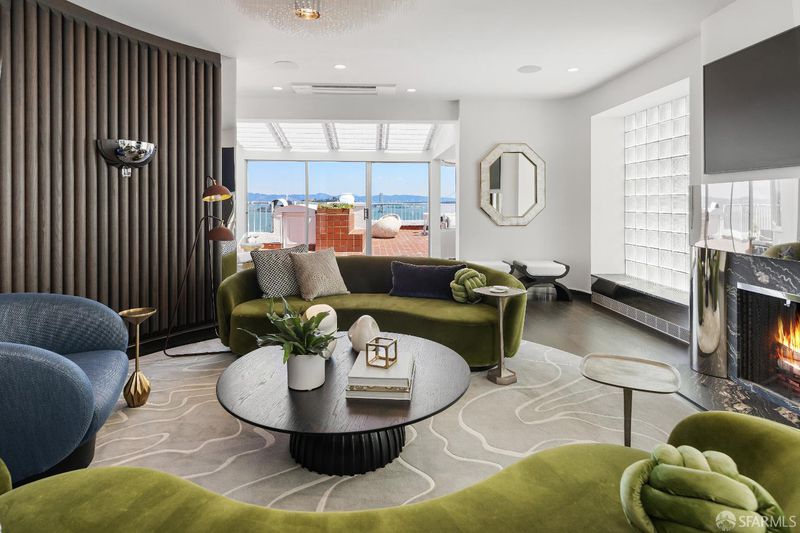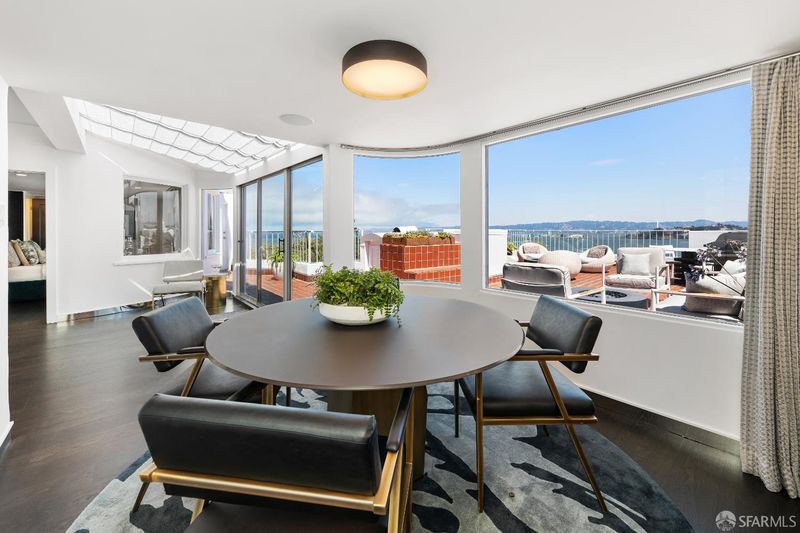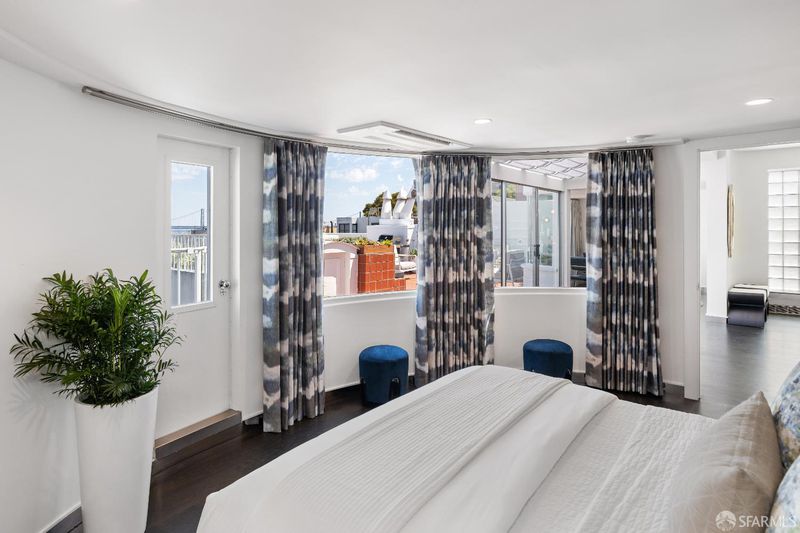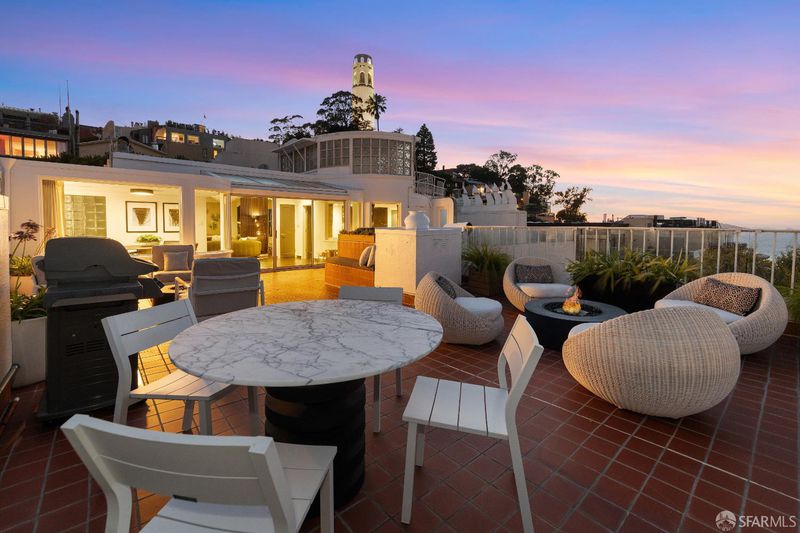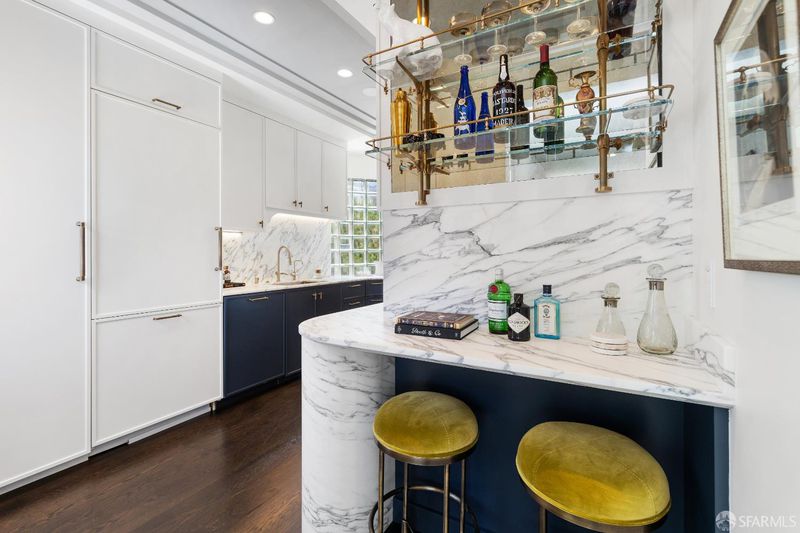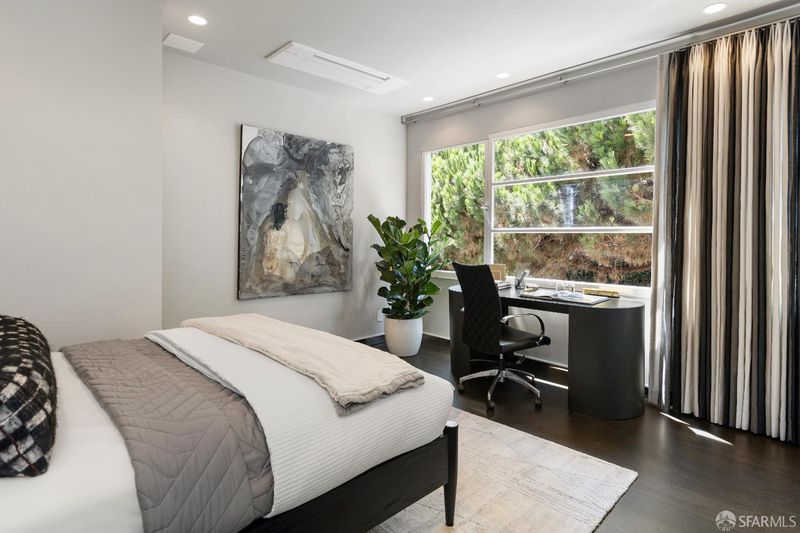
$3,750,000
1,538
SQ FT
$2,438
SQ/FT
1360 Montgomery St, #11
@ Alta St. - 8 - Telegraph Hill, San Francisco
- 2 Bed
- 2 Bath
- 1 Park
- 1,538 sqft
- San Francisco
-

This just-renovated view penthouse atop an historic Art Deco building on Telegraph Hill delivers 2,000sf+ of sensational indoor/outdoor living! Step off the elevator into a showcase living room with glass walls, chrome fireplace, Sciolari chandelier, & curved millwork - with cinematic views of the SF Bay, Treasure Isle, Bay Bridge, & more. Open a sliding glass door to reveal one of the Hill's largest private terraces, with multiple seating areas, to experience the epic views of landmarks & five counties. Back inside, observe the Bridge lights through curved glass of the dining room. The modern kitchen radiates with its Calacatta marble counters & backsplash, & topline appliances. An adjacent, curved marble bar area fuels entertaining. The serene primary suite is paired with an oversized, marble-clad bathroom with steel-and-glass shower doors & double vanity. The ensuite guest bedroom enjoys tree-top outlooks. Created under the guidance of Jeff Schlarb Design & Englander Builders, the penthouse's amenities include whole house A/C, in-wall speakers, and the parrots of Telegraph Hill! Built in 1937, the Malloch Building is one of SF's most iconic Streamline Moderne landmarks, located just above the Filbert Steps & moments from North Beach, the Embarcadero, & the financial center.
- Days on Market
- 8 days
- Current Status
- Active
- Original Price
- $3,750,000
- List Price
- $3,750,000
- On Market Date
- Aug 30, 2025
- Property Type
- Condominium
- District
- 8 - Telegraph Hill
- Zip Code
- 94133
- MLS ID
- 425042414
- APN
- 0106-056
- Year Built
- 1936
- Stories in Building
- 0
- Number of Units
- 12
- Possession
- Close Of Escrow
- Data Source
- SFAR
- Origin MLS System
Garfield Elementary School
Public K-5 Elementary, Coed
Students: 228 Distance: 0.1mi
Chin (John Yehall) Elementary School
Public K-5 Elementary
Students: 266 Distance: 0.3mi
Fusion Academy San Francisco
Private 6-12
Students: 55 Distance: 0.3mi
Sts. Peter And Paul K-8
Private K-9 Elementary, Religious, Coed
Students: 225 Distance: 0.3mi
St. Mary's School
Private PK-8 Elementary, Religious, Coed
Students: 225 Distance: 0.4mi
Francisco Middle School
Public 6-8 Middle
Students: 560 Distance: 0.5mi
- Bed
- 2
- Bath
- 2
- Marble, Tub w/Shower Over, Window
- Parking
- 1
- Assigned
- SQ FT
- 1,538
- SQ FT Source
- Unavailable
- Lot SQ FT
- 5,246.0
- Lot Acres
- 0.1204 Acres
- Kitchen
- Marble Counter
- Cooling
- MultiZone
- Dining Room
- Formal Area
- Exterior Details
- Balcony, Fire Pit
- Living Room
- Deck Attached, Skylight(s), View
- Flooring
- Marble, Wood
- Fire Place
- Gas Piped, Living Room
- Heating
- Radiant
- Laundry
- Laundry Closet, Washer/Dryer Stacked Included
- Main Level
- Bedroom(s), Dining Room, Full Bath(s), Kitchen, Living Room, Primary Bedroom, Partial Bath(s), Street Entrance
- Views
- Bay, Bridges, City, City Lights, Panoramic, San Francisco, Water
- Possession
- Close Of Escrow
- Architectural Style
- Art Deco
- Special Listing Conditions
- None
- * Fee
- $1,560
- *Fee includes
- Common Areas, Heat, Maintenance Exterior, Sewer, and Water
MLS and other Information regarding properties for sale as shown in Theo have been obtained from various sources such as sellers, public records, agents and other third parties. This information may relate to the condition of the property, permitted or unpermitted uses, zoning, square footage, lot size/acreage or other matters affecting value or desirability. Unless otherwise indicated in writing, neither brokers, agents nor Theo have verified, or will verify, such information. If any such information is important to buyer in determining whether to buy, the price to pay or intended use of the property, buyer is urged to conduct their own investigation with qualified professionals, satisfy themselves with respect to that information, and to rely solely on the results of that investigation.
School data provided by GreatSchools. School service boundaries are intended to be used as reference only. To verify enrollment eligibility for a property, contact the school directly.
