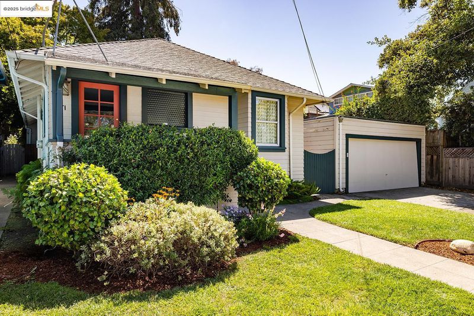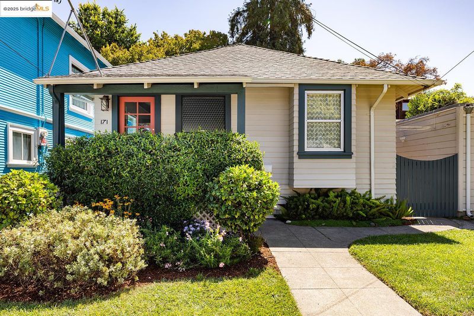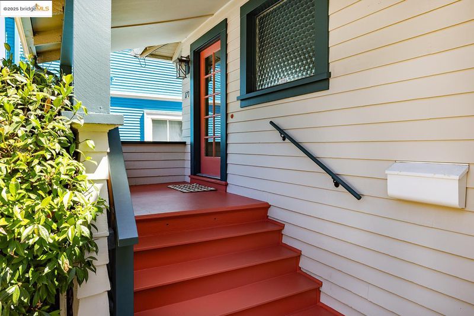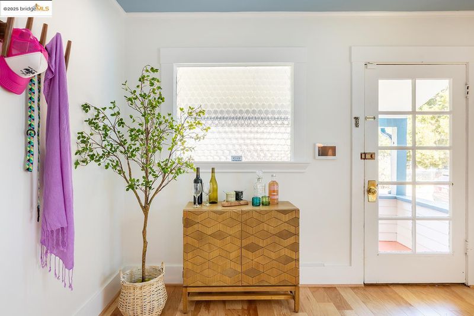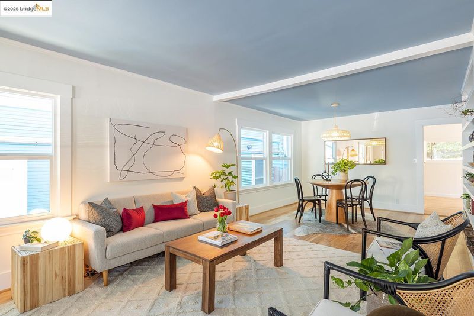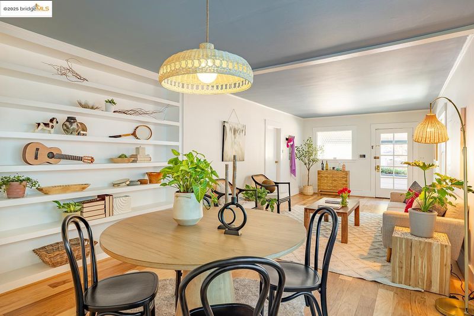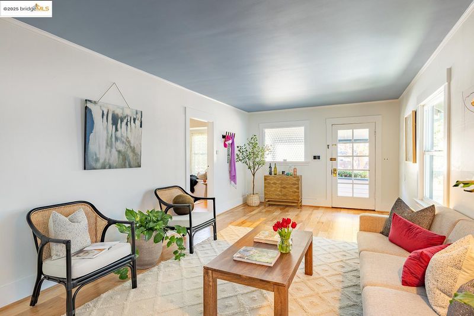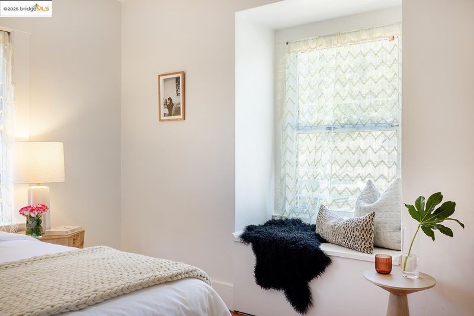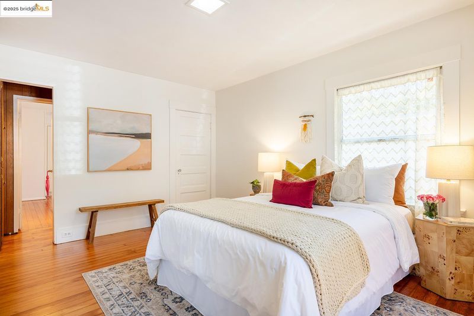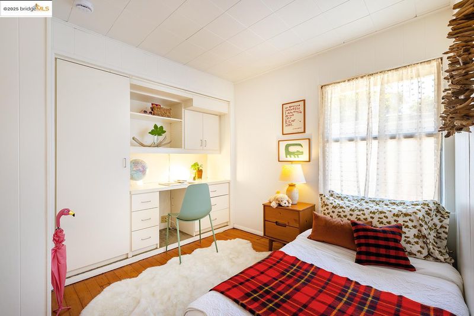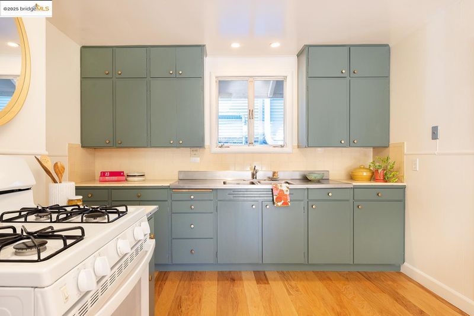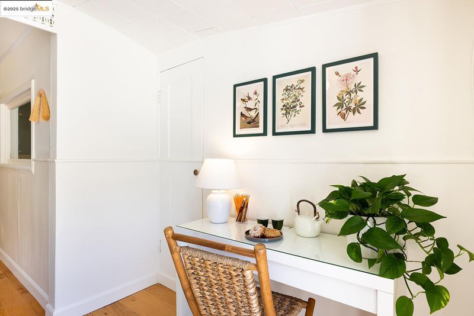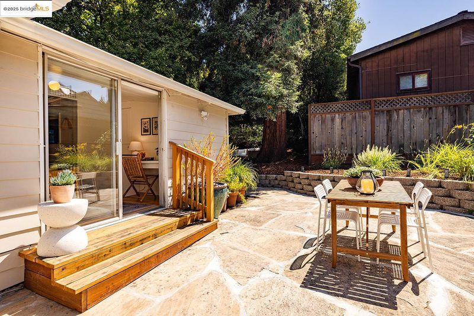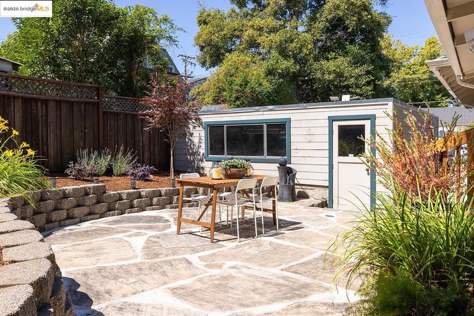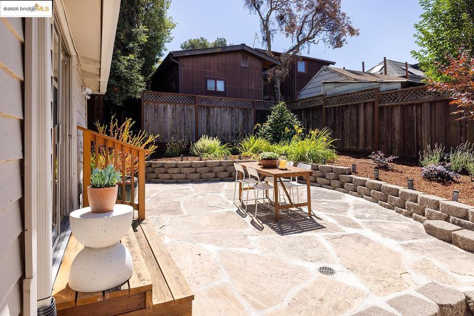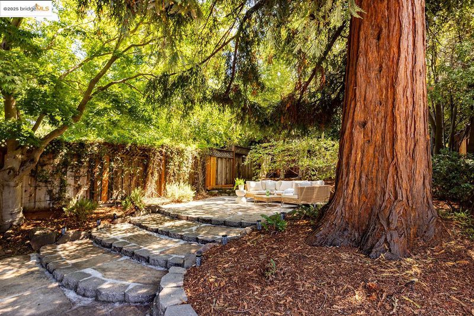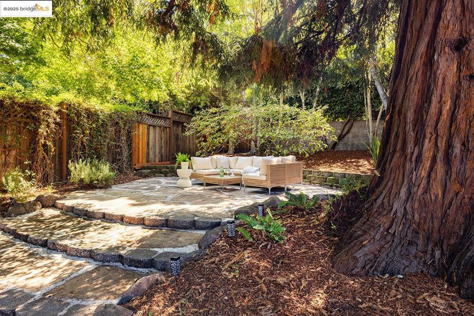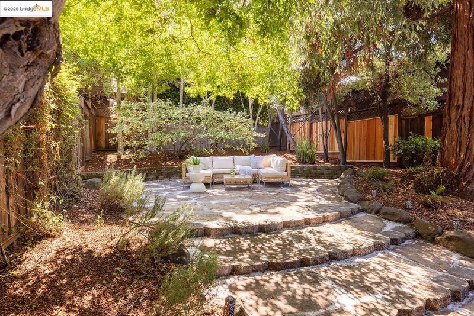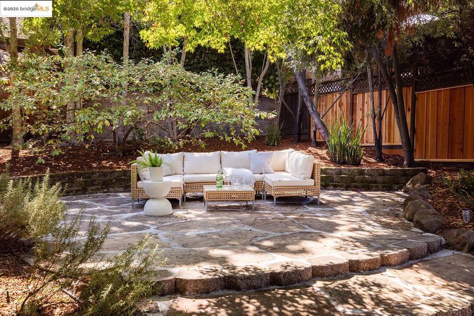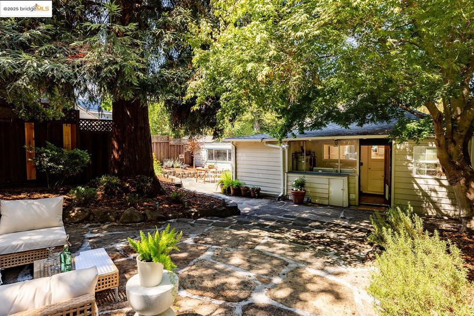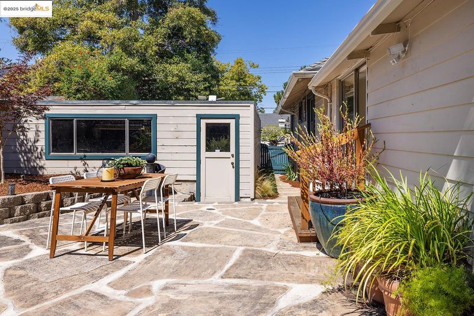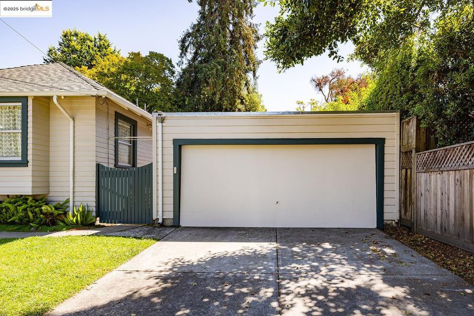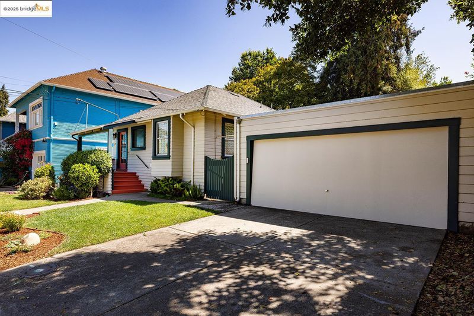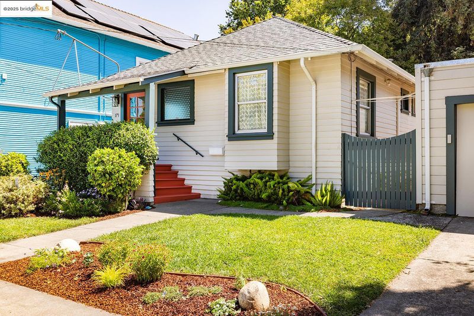
$900,000
1,236
SQ FT
$728
SQ/FT
171 Glen Ave
@ Echo - Piedmont Avenue, Oakland
- 2 Bed
- 1.5 (1/1) Bath
- 2 Park
- 1,236 sqft
- Oakland
-

-
Sun Sep 14, 2:00 pm - 4:30 pm
Terrific Piedmont Ave cottage with great yard and detached 2-car garage!
It is said the key to happiness is to buy experiences, not things. But what if a house is both? A place where everyday adventures unfold. Owned by the same family for nearly 40 years, this home is the backdrop for a lifetime of memories. This house is a sunny day, with ceilings painted blue like the sky. Spacious and light. Wood floors throughout. Fantastic built-in bookshelf is your own private library with room for all your books and tchotchkes. The primary bedroom with its cozy window seat is a passport to wherever your book takes you, near or far. The second bedroom’s built-in desk might just elevate homework to a journey exploring faraway places, even if only in the imagination. The big, bright kitchen is perfectly positioned for backyard explorers—whether they are discovering bumblebees or basil—opening onto both a sunny side yard and a shaded backyard in the company of a majestic redwood. A true backyard sanctuary! Large, detached two-car garage is a versatile bonus with plenty of space and potential. Just a block behind Piedmont Ave and all the best shops, cafes, bookstores, and everything that makes the neighborhood so special. This is a house for adventurers and homebodies. Whether your trek is around the block or around the world, this is a house to come home to.
- Current Status
- Active
- Original Price
- $900,000
- List Price
- $900,000
- On Market Date
- Sep 4, 2025
- Property Type
- Detached
- D/N/S
- Piedmont Avenue
- Zip Code
- 94611
- MLS ID
- 41110256
- APN
- 13111921
- Year Built
- 1912
- Stories in Building
- 1
- Possession
- Close Of Escrow
- Data Source
- MAXEBRDI
- Origin MLS System
- Bridge AOR
Piedmont Avenue Elementary School
Public K-5 Elementary
Students: 329 Distance: 0.1mi
St. Leo the Great School
Private PK-8 Elementary, Religious, Coed
Students: 228 Distance: 0.2mi
West Wind Academy
Private 4-12
Students: 20 Distance: 0.3mi
Beach Elementary School
Public K-5 Elementary
Students: 276 Distance: 0.3mi
Pacific Boychoir Academy
Private 4-8 Elementary, All Male, Nonprofit
Students: 61 Distance: 0.3mi
Oakland Technical High School
Public 9-12 Secondary
Students: 2016 Distance: 0.5mi
- Bed
- 2
- Bath
- 1.5 (1/1)
- Parking
- 2
- Detached
- SQ FT
- 1,236
- SQ FT Source
- Other
- Lot SQ FT
- 5,408.0
- Lot Acres
- 0.12 Acres
- Pool Info
- None
- Kitchen
- Free-Standing Range, Refrigerator, Dryer, Washer, Range/Oven Free Standing
- Cooling
- None
- Disclosures
- Other - Call/See Agent
- Entry Level
- Exterior Details
- Back Yard, Front Yard, Side Yard
- Flooring
- Wood
- Foundation
- Fire Place
- None
- Heating
- Floor Furnace
- Laundry
- Dryer, Washer
- Main Level
- 2 Bedrooms, 1.5 Baths
- Possession
- Close Of Escrow
- Architectural Style
- Cottage
- Construction Status
- Existing
- Additional Miscellaneous Features
- Back Yard, Front Yard, Side Yard
- Location
- Back Yard, Front Yard, Landscaped
- Roof
- Composition Shingles
- Water and Sewer
- Public
- Fee
- Unavailable
MLS and other Information regarding properties for sale as shown in Theo have been obtained from various sources such as sellers, public records, agents and other third parties. This information may relate to the condition of the property, permitted or unpermitted uses, zoning, square footage, lot size/acreage or other matters affecting value or desirability. Unless otherwise indicated in writing, neither brokers, agents nor Theo have verified, or will verify, such information. If any such information is important to buyer in determining whether to buy, the price to pay or intended use of the property, buyer is urged to conduct their own investigation with qualified professionals, satisfy themselves with respect to that information, and to rely solely on the results of that investigation.
School data provided by GreatSchools. School service boundaries are intended to be used as reference only. To verify enrollment eligibility for a property, contact the school directly.
