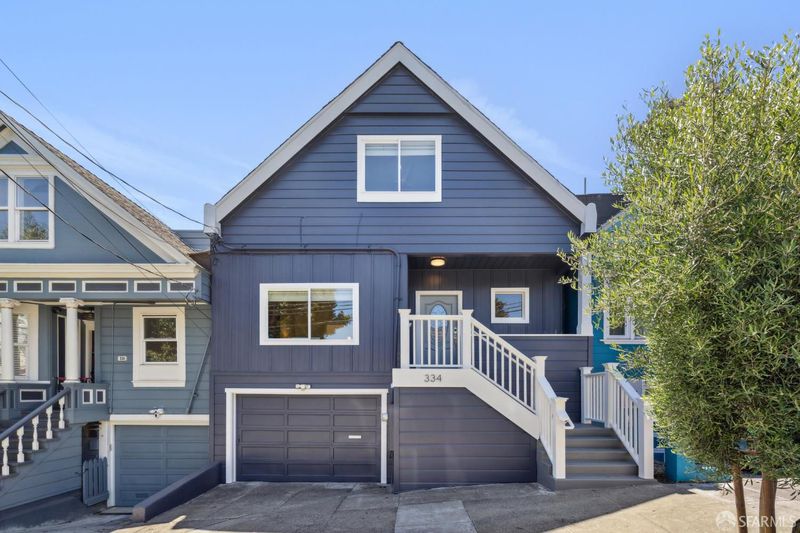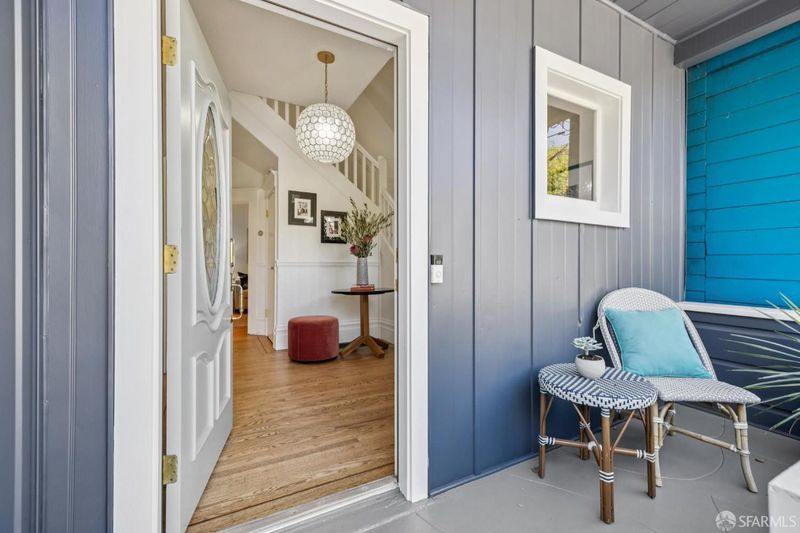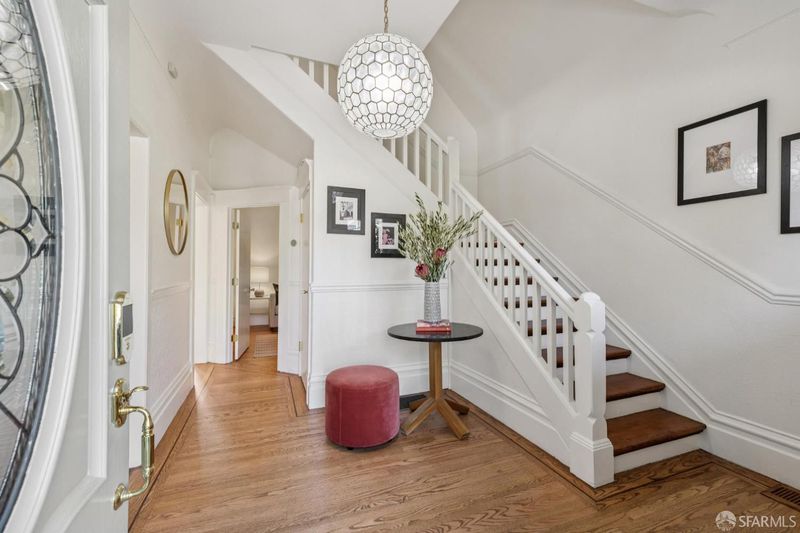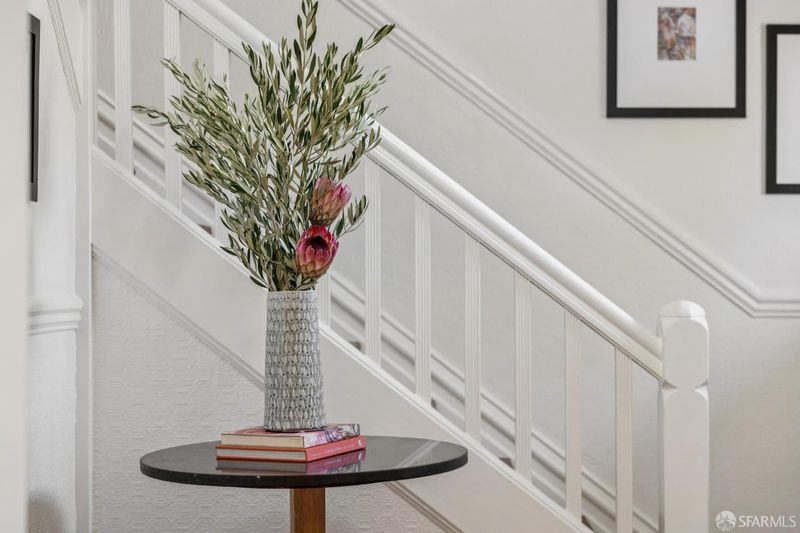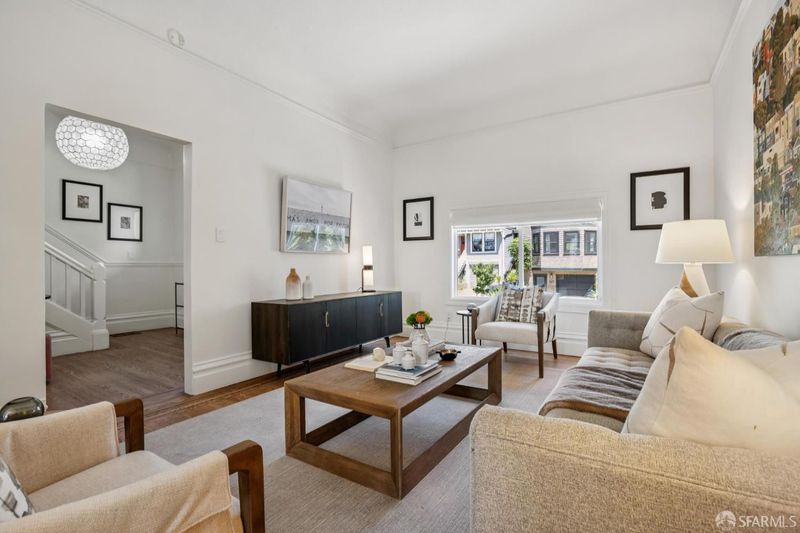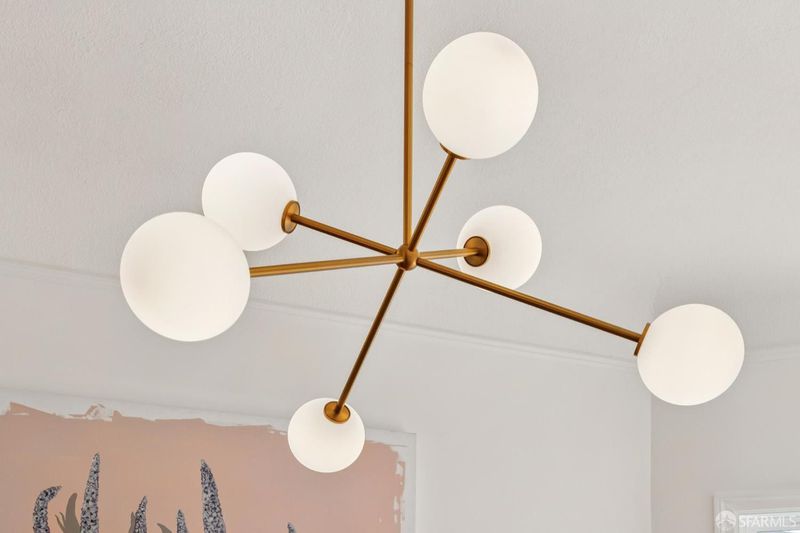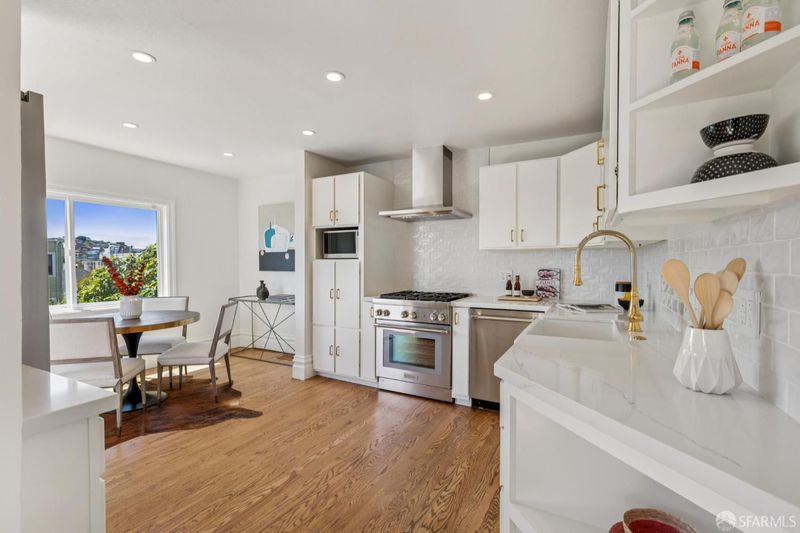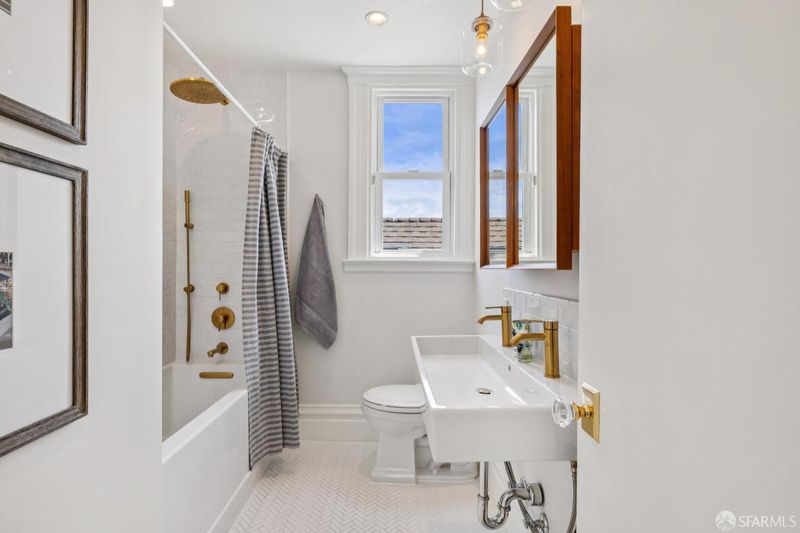
$1,499,000
1,525
SQ FT
$983
SQ/FT
334 Park St
@ Holly Park Circle - 9 - Bernal Heights, San Francisco
- 3 Bed
- 1 Bath
- 1 Park
- 1,525 sqft
- San Francisco
-

-
Sun Aug 17, 2:00 pm - 4:00 pm
Darling Bernal Home w/ Huge Yard Steps from Holly Park
-
Tue Aug 19, 2:00 pm - 4:00 pm
Darling Bernal Home w/ Huge Yard Steps from Holly Park
Welcome to 334 Park! Just steps from Holly Park & Playground, this thoughtfully updated Bernal Heights home blends timeless craftsmanship with modern comfort. The grand foyer with wainscoting and Lincrusta detailing leads to a light-filled living room with dual-paned windows and Roman shades. The elegant dining room features coved ceilings, picture rails, and French doors to a sunny south-facing deck. Most of the main level showcases refinished oak floors with decorative inlay. The remodeled kitchen offers Bosch appliances, Thermador gas range, Shaw's farmhouse sink, marble-patterned countertops, subway tile backsplash, quiet-close cabinetry with gold pulls, and deck access. Upstairs, two vaulted-ceiling bedrooms share a renovated bath with herringbone tile floors, floating dual vanity, and Grohe rain shower. The rear bedroom boasts Bay, hill, and mountain views. The landscaped backyard is exceptionally large for San Francisco, with crushed rock, artificial turf, and multiple seating areas. Garage for 1-2 cars, bonus room, storage, laundry, forced-air heat, Lutron dimmable lighting, and ADT security (requires account). Easy access to shops, restaurants, and cafes along Cortland Avenue, and convenient to Peninsula commute routes. 2 fantastic parks, including Holly Park, close by!
- Days on Market
- 1 day
- Current Status
- Active
- Original Price
- $1,499,000
- List Price
- $1,499,000
- On Market Date
- Aug 15, 2025
- Property Type
- Single Family Residence
- District
- 9 - Bernal Heights
- Zip Code
- 94110
- MLS ID
- 425065811
- APN
- 5721-057
- Year Built
- 1932
- Stories in Building
- 0
- Possession
- Close Of Escrow
- Data Source
- SFAR
- Origin MLS System
Serra (Junipero) Elementary School
Public K-5 Elementary
Students: 286 Distance: 0.1mi
Revere (Paul) Elementary School
Public K-8 Special Education Program, Elementary, Gifted Talented
Students: 477 Distance: 0.3mi
San Francisco School, The
Private K-8 Alternative, Elementary, Coed
Students: 281 Distance: 0.4mi
Cornerstone Academy-Silver Campus
Private K-5 Combined Elementary And Secondary, Religious, Coed
Students: 698 Distance: 0.5mi
Fairmount Elementary School
Public K-5 Elementary, Core Knowledge
Students: 366 Distance: 0.5mi
Hillcrest Elementary School
Public K-5 Elementary
Students: 420 Distance: 0.5mi
- Bed
- 3
- Bath
- 1
- Double Sinks, Tile, Tub w/Shower Over
- Parking
- 1
- Enclosed, Garage Facing Front
- SQ FT
- 1,525
- SQ FT Source
- Unavailable
- Lot SQ FT
- 2,495.0
- Lot Acres
- 0.0573 Acres
- Kitchen
- Breakfast Room
- Cooling
- Ceiling Fan(s)
- Dining Room
- Formal Room
- Flooring
- Tile, Wood
- Foundation
- Concrete Perimeter
- Heating
- Central
- Laundry
- Dryer Included, In Garage, Washer Included
- Upper Level
- Bedroom(s), Full Bath(s)
- Main Level
- Dining Room, Family Room, Kitchen, Living Room
- Views
- Bay, Hills, Mountains, Panoramic
- Possession
- Close Of Escrow
- Architectural Style
- Edwardian
- Special Listing Conditions
- None
- Fee
- $0
MLS and other Information regarding properties for sale as shown in Theo have been obtained from various sources such as sellers, public records, agents and other third parties. This information may relate to the condition of the property, permitted or unpermitted uses, zoning, square footage, lot size/acreage or other matters affecting value or desirability. Unless otherwise indicated in writing, neither brokers, agents nor Theo have verified, or will verify, such information. If any such information is important to buyer in determining whether to buy, the price to pay or intended use of the property, buyer is urged to conduct their own investigation with qualified professionals, satisfy themselves with respect to that information, and to rely solely on the results of that investigation.
School data provided by GreatSchools. School service boundaries are intended to be used as reference only. To verify enrollment eligibility for a property, contact the school directly.
