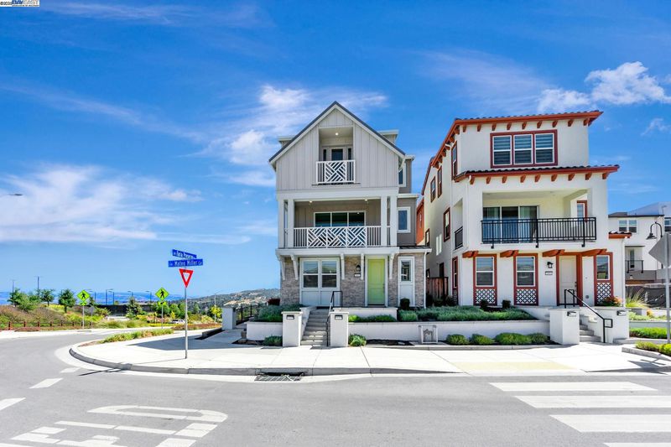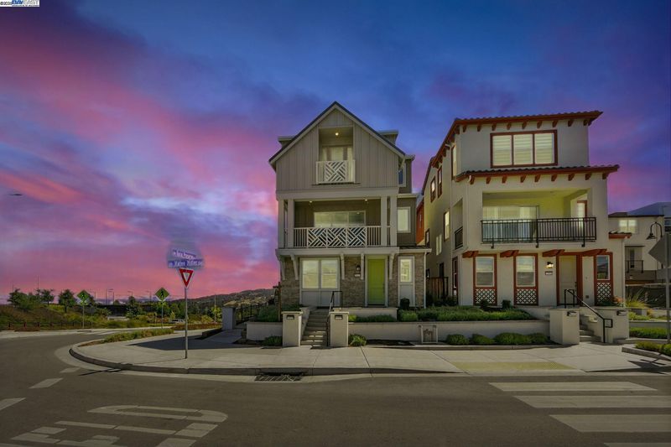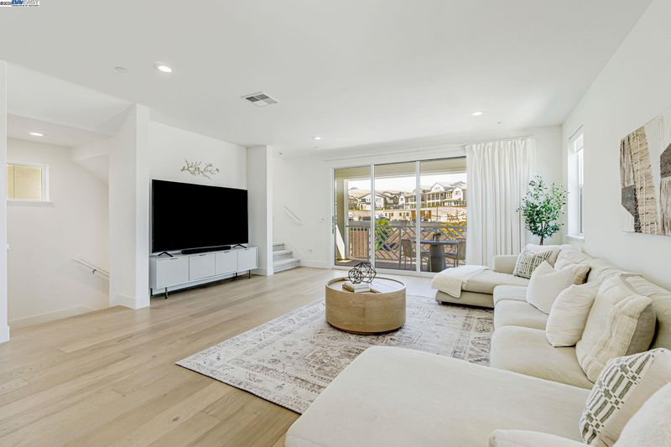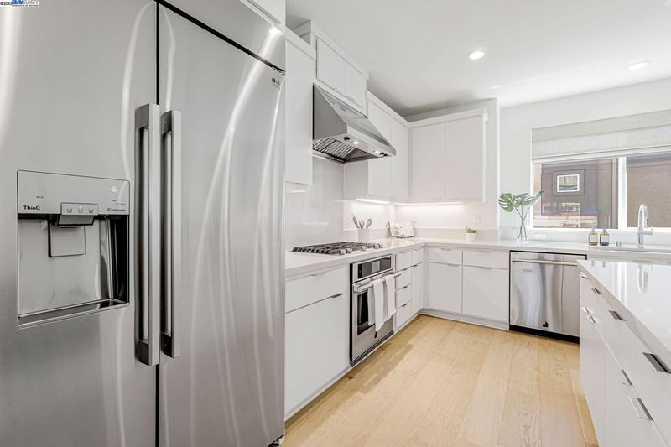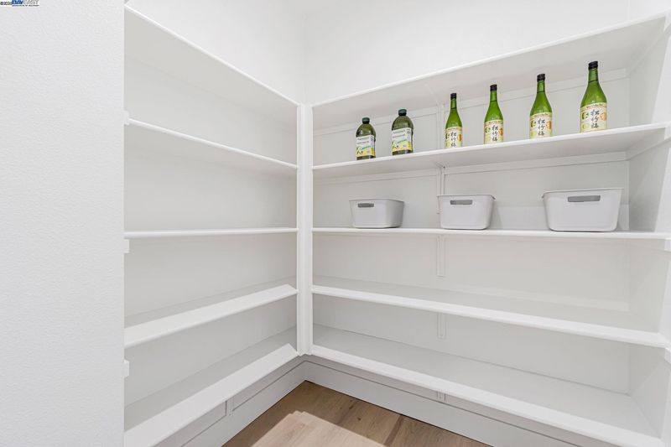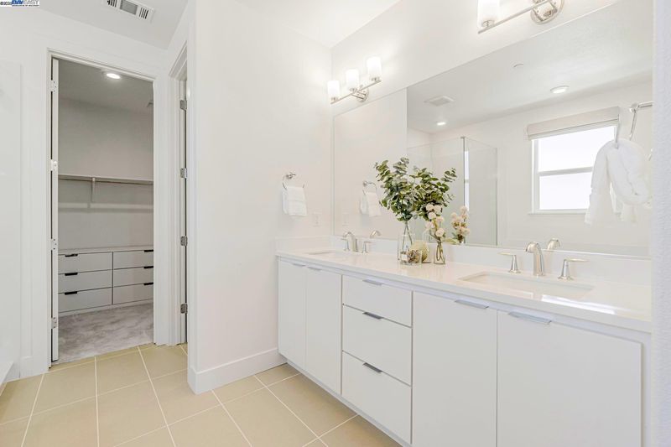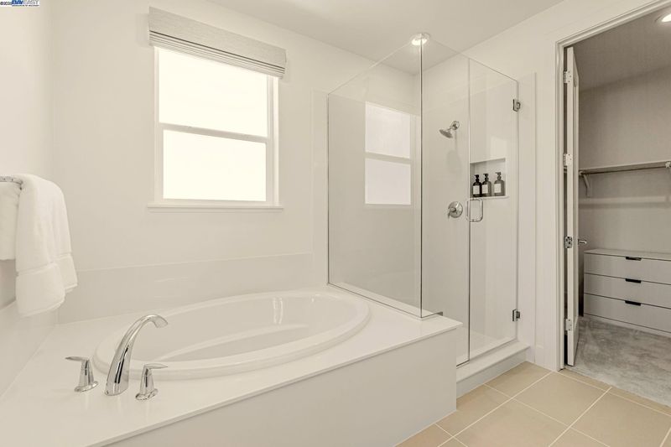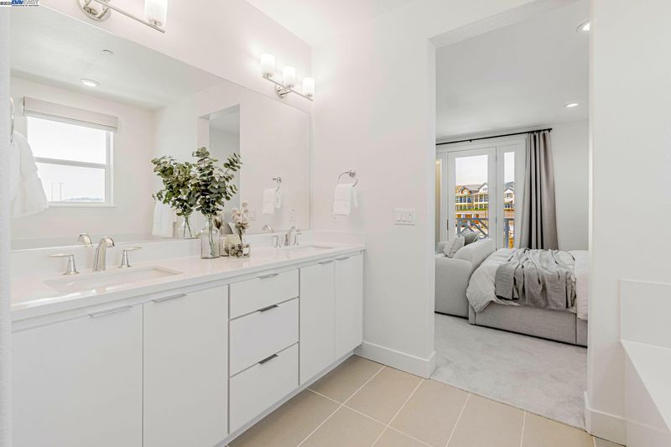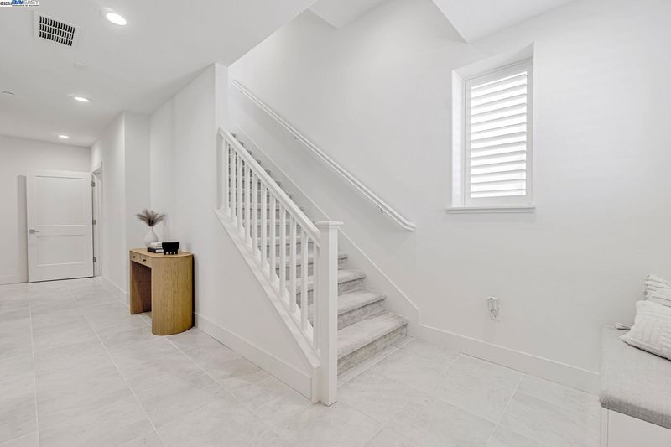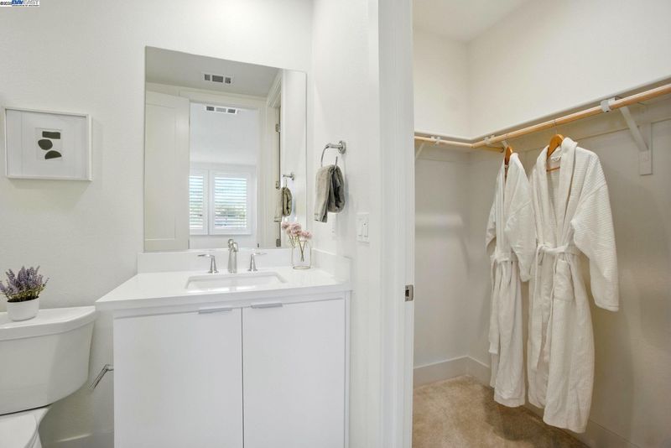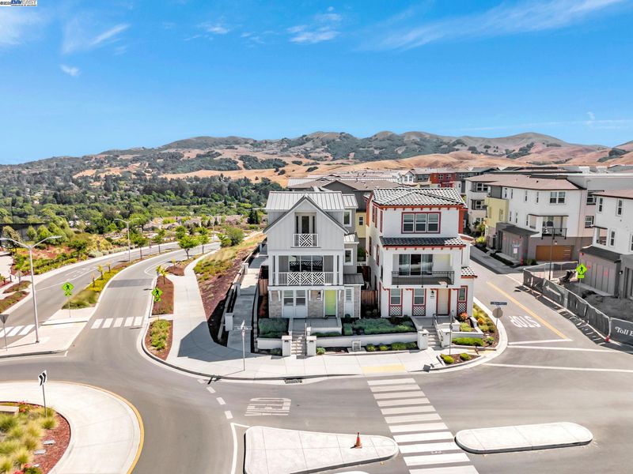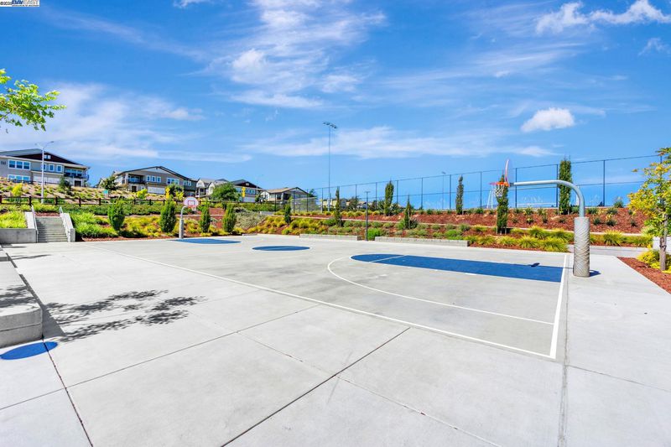
$1,899,000
2,858
SQ FT
$664
SQ/FT
1002 Mary Beth Ter
@ Faria Preserve - Not Listed, San Ramon
- 4 Bed
- 3.5 (3/1) Bath
- 2 Park
- 2,858 sqft
- San Ramon
-

Luxury residence in the exclusive and completely sold-out Twin Oaks Arbor enclave – an intimate community of just 40 “detached condo” homes built by premier homebuilder Toll Brothers. This North-facing corner home is located across from picturesque Sunrise Ridge Park, and enjoys expansive hill views in a serene setting. Flexible floorplan includes a first-floor bedroom suite & separate flex space – perfect for multi-generational living & a home office or gym. Expansive open concept Great Room seamlessly integrates the kitchen, dining & living areas and leads to a large covered balcony with stacking doors that open all the way up for indoor/outdoor living. The gourmet kitchen showcases an oversized center island, beautiful custom cabinetry, quartz countertops, 42” built-in LG fridge, JennAir appliances, walk-in pantry & separate prep nook. 9-feet tall ceilings and gorgeous engineered oak hardwood floors complete this level. Relax in the Primary Suite with spa-like bath & soaking tub, spacious walk-in closet, and Juliet balcony. Additional features include over $90K in upgrades, owned Solar, EV charger outlet, electric water heater w/ recirculating hot water system, 3-zone AC, custom window treatments and more. Luxury, Serenity, and Location – don’t miss this exceptional home!
- Current Status
- New
- Original Price
- $1,899,000
- List Price
- $1,899,000
- On Market Date
- Aug 7, 2025
- Property Type
- Detached
- D/N/S
- Not Listed
- Zip Code
- 94583
- MLS ID
- 41107448
- APN
- 2088800301
- Year Built
- 2022
- Stories in Building
- 3
- Possession
- Close Of Escrow
- Data Source
- MAXEBRDI
- Origin MLS System
- BAY EAST
Hidden Canyon Elementary School
Private K Preschool Early Childhood Center, Elementary, Coed
Students: NA Distance: 0.2mi
Twin Creeks Elementary School
Public K-5 Elementary
Students: 557 Distance: 0.8mi
Bella Vista Elementary
Public K-5
Students: 493 Distance: 0.8mi
Dorris-Eaton School, The
Private PK-8 Elementary, Coed
Students: 300 Distance: 1.2mi
Greenbrook Elementary School
Public K-5 Elementary
Students: 630 Distance: 1.4mi
Montessori School Of San Ramon
Private K-3 Montessori, Elementary, Coed
Students: 12 Distance: 1.7mi
- Bed
- 4
- Bath
- 3.5 (3/1)
- Parking
- 2
- Attached, Electric Vehicle Charging Station(s), Garage Door Opener
- SQ FT
- 2,858
- SQ FT Source
- Public Records
- Pool Info
- None
- Kitchen
- Dishwasher, Gas Range, Microwave, Oven, Refrigerator, Electric Water Heater, Gas Range/Cooktop, Kitchen Island, Oven Built-in, Pantry
- Cooling
- Central Air
- Disclosures
- Disclosure Package Avail
- Entry Level
- Exterior Details
- Balcony, Side Yard
- Flooring
- Tile, Carpet, Engineered Wood
- Foundation
- Fire Place
- None
- Heating
- Zoned
- Laundry
- Laundry Room, Cabinets
- Main Level
- 1 Bedroom, 1 Bath, Main Entry
- Possession
- Close Of Escrow
- Architectural Style
- Contemporary
- Construction Status
- Existing
- Additional Miscellaneous Features
- Balcony, Side Yard
- Location
- Corner Lot
- Roof
- Unknown
- Water and Sewer
- Public
- Fee
- $113
MLS and other Information regarding properties for sale as shown in Theo have been obtained from various sources such as sellers, public records, agents and other third parties. This information may relate to the condition of the property, permitted or unpermitted uses, zoning, square footage, lot size/acreage or other matters affecting value or desirability. Unless otherwise indicated in writing, neither brokers, agents nor Theo have verified, or will verify, such information. If any such information is important to buyer in determining whether to buy, the price to pay or intended use of the property, buyer is urged to conduct their own investigation with qualified professionals, satisfy themselves with respect to that information, and to rely solely on the results of that investigation.
School data provided by GreatSchools. School service boundaries are intended to be used as reference only. To verify enrollment eligibility for a property, contact the school directly.
