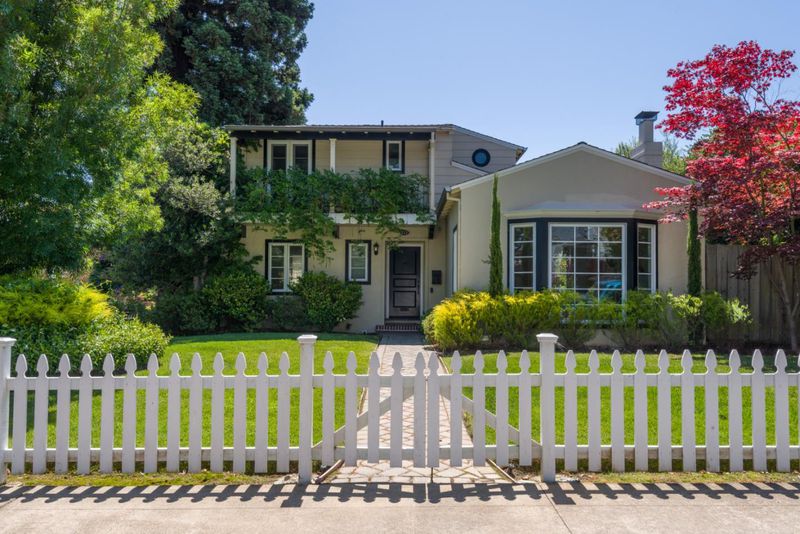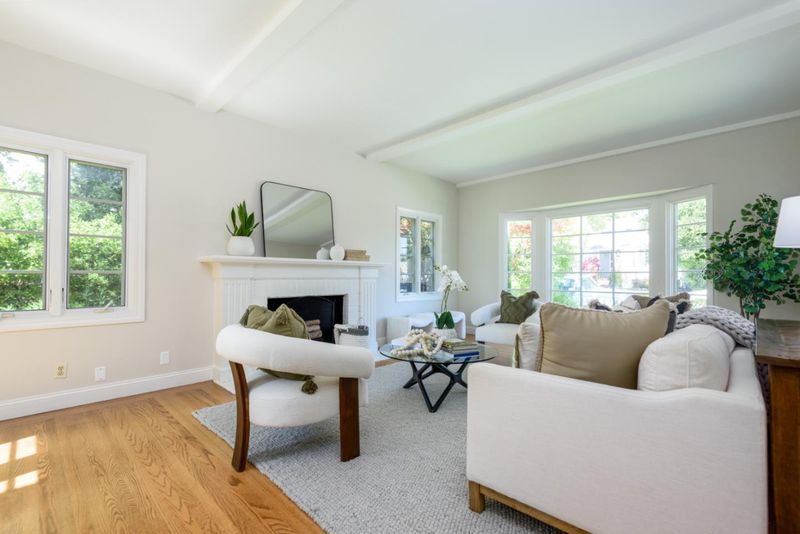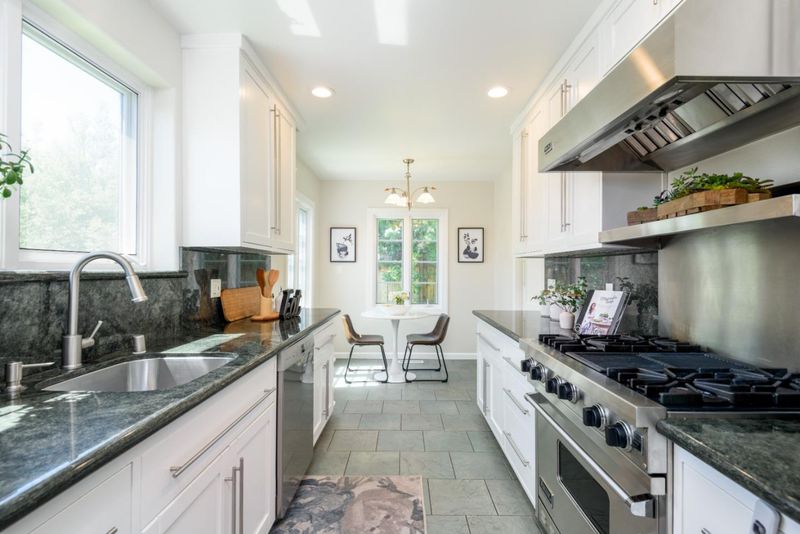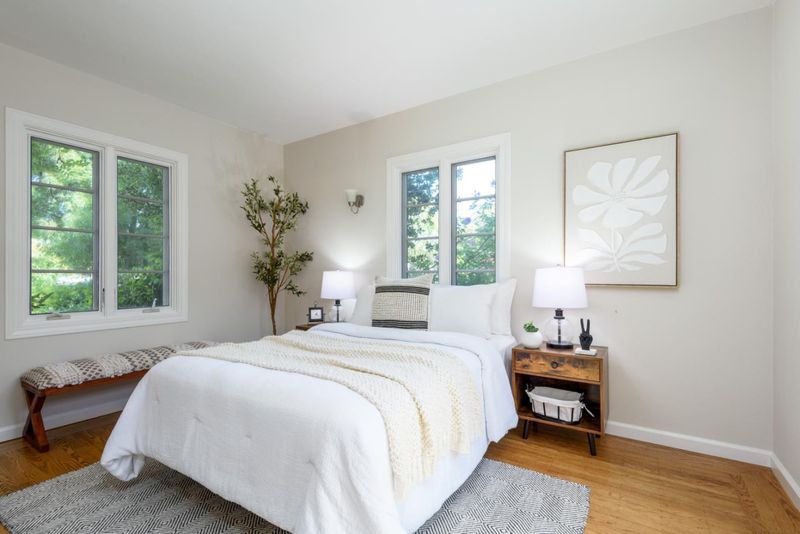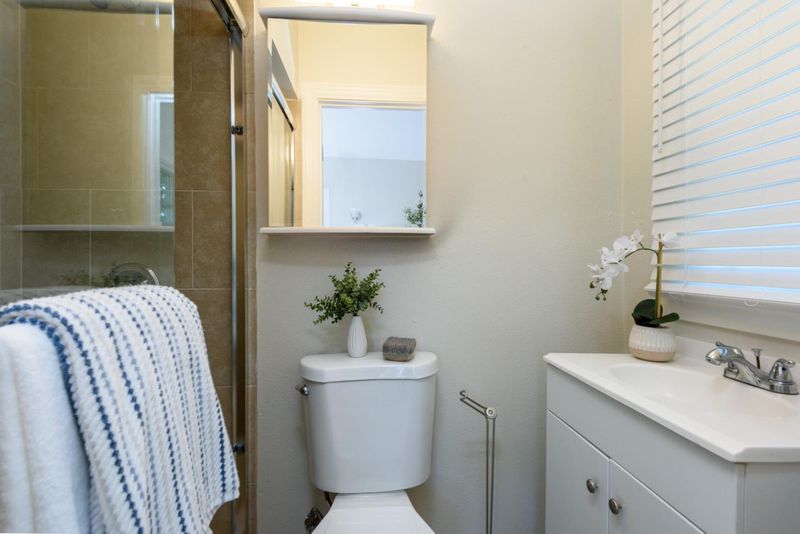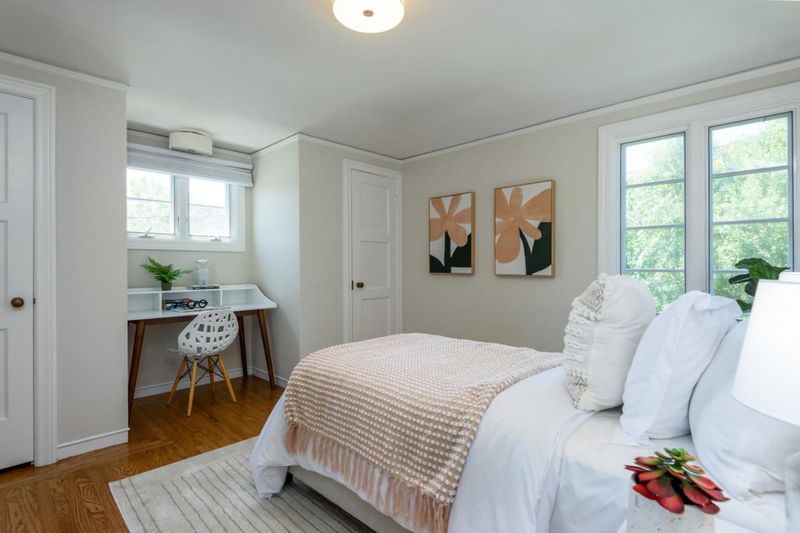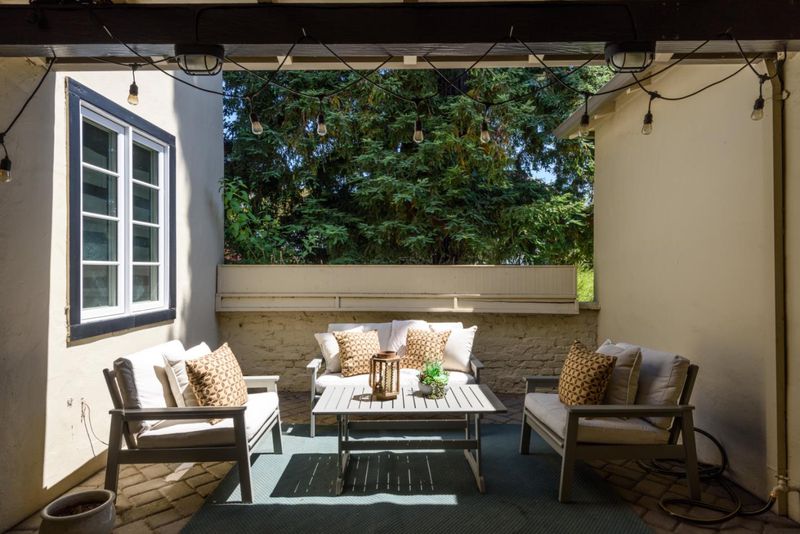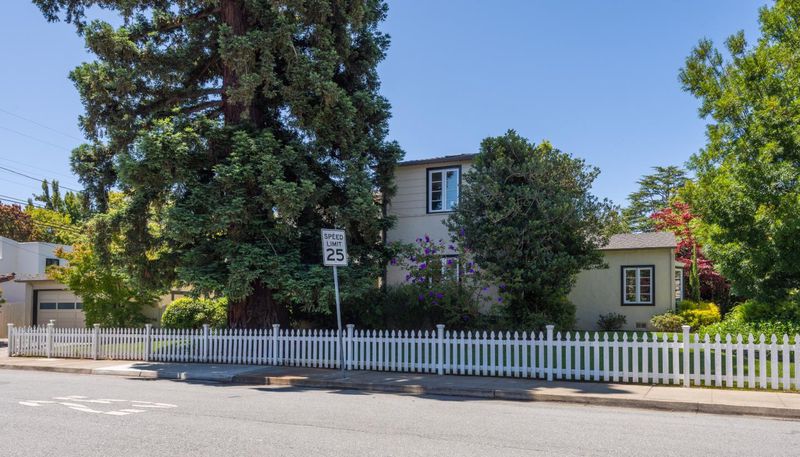
$2,595,000
1,720
SQ FT
$1,509
SQ/FT
313 Seville Way
@ Edinburgh - 436 - Aragon, San Mateo
- 3 Bed
- 2 Bath
- 2 Park
- 1,720 sqft
- SAN MATEO
-

-
Sat Aug 9, 1:30 pm - 4:00 pm
Must see!
-
Sun Aug 10, 1:30 pm - 4:00 pm
Must see!
Located in the highly desirable Aragon neighborhood, this charming Monterey Colonial home offers classic curb appeal and access to the acclaimed Baywood School District. Set on a spacious corner lot, it features sweeping lawns and the signature second-floor balcony that defines the architectural style. Inside, hardwood floors enhance the timeless elegance, while the remodeled granite kitchen boasts crisp white cabinetry for a clean, modern touch. The home offers 3 bedrooms and 2 full bathrooms, including a convenient main-level primary suite. Upstairs, you'll find two additional bedrooms and a beautifully remodeled bathroom, blending style and function with thoughtful updates. A detached 2-car garage sits at the back of the property, enhancing privacy for the expansive backyard complete with a large patio and generous lawn space, perfect for outdoor entertaining. Ideally located less than one mile from vibrant downtown San Mateo, Central Park, and a variety of shops and restaurants, this home delivers both comfort and convenience in one of the Peninsula's most coveted communities.
- Days on Market
- 6 days
- Current Status
- Active
- Original Price
- $2,595,000
- List Price
- $2,595,000
- On Market Date
- Jul 31, 2025
- Property Type
- Single Family Home
- Area
- 436 - Aragon
- Zip Code
- 94402
- MLS ID
- ML82009326
- APN
- 034-252-090
- Year Built
- 1936
- Stories in Building
- 2
- Possession
- Unavailable
- Data Source
- MLSL
- Origin MLS System
- MLSListings, Inc.
Borel Middle School
Public 6-8 Middle
Students: 1062 Distance: 0.2mi
Aragon High School
Public 9-12 Secondary
Students: 1675 Distance: 0.3mi
Baywood Elementary School
Public K-5 Elementary
Students: 712 Distance: 0.4mi
St. Matthew Catholic School
Private K-8 Elementary, Religious, Coed
Students: 608 Distance: 0.4mi
Fusion Academy San Mateo
Private 6-12
Students: 55 Distance: 0.6mi
The Carey School
Private K-5 Elementary, Coed
Students: 249 Distance: 0.6mi
- Bed
- 3
- Bath
- 2
- Full on Ground Floor, Updated Bath
- Parking
- 2
- Detached Garage
- SQ FT
- 1,720
- SQ FT Source
- Unavailable
- Lot SQ FT
- 6,318.0
- Lot Acres
- 0.145041 Acres
- Kitchen
- Dishwasher, Exhaust Fan, Freezer, Garbage Disposal, Hood Over Range, Microwave, Oven Range - Gas, Refrigerator
- Cooling
- Central AC
- Dining Room
- Formal Dining Room
- Disclosures
- NHDS Report
- Family Room
- No Family Room
- Flooring
- Hardwood
- Foundation
- Concrete Perimeter
- Fire Place
- Living Room
- Heating
- Central Forced Air
- Laundry
- Washer / Dryer
- Fee
- Unavailable
MLS and other Information regarding properties for sale as shown in Theo have been obtained from various sources such as sellers, public records, agents and other third parties. This information may relate to the condition of the property, permitted or unpermitted uses, zoning, square footage, lot size/acreage or other matters affecting value or desirability. Unless otherwise indicated in writing, neither brokers, agents nor Theo have verified, or will verify, such information. If any such information is important to buyer in determining whether to buy, the price to pay or intended use of the property, buyer is urged to conduct their own investigation with qualified professionals, satisfy themselves with respect to that information, and to rely solely on the results of that investigation.
School data provided by GreatSchools. School service boundaries are intended to be used as reference only. To verify enrollment eligibility for a property, contact the school directly.
