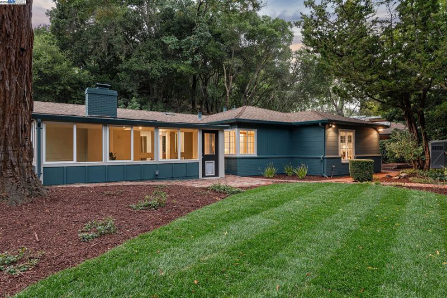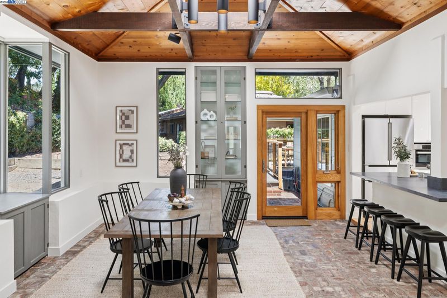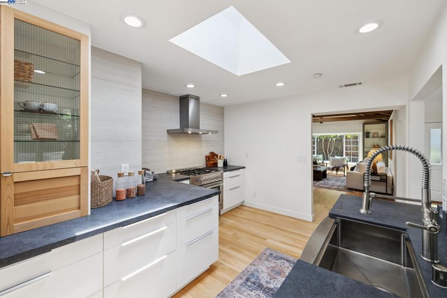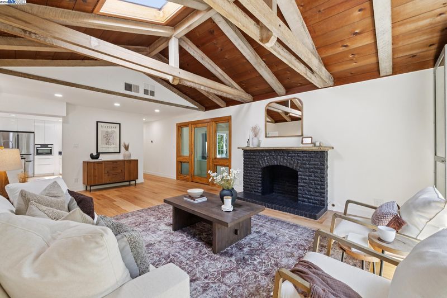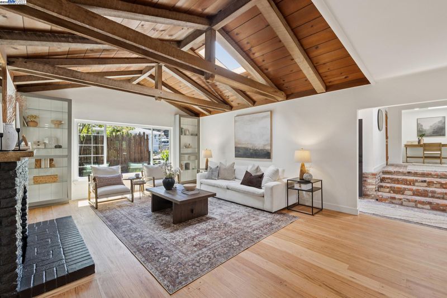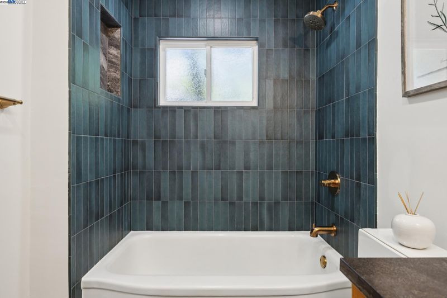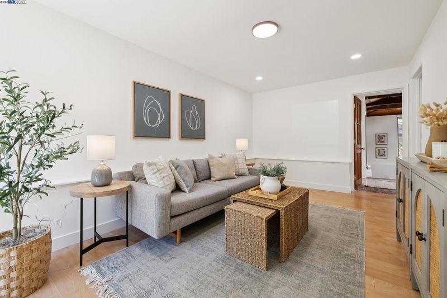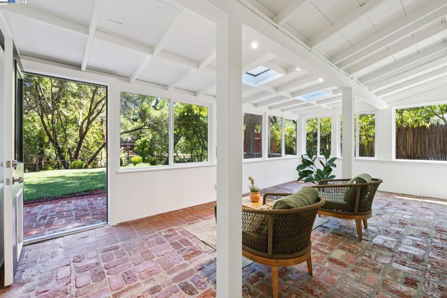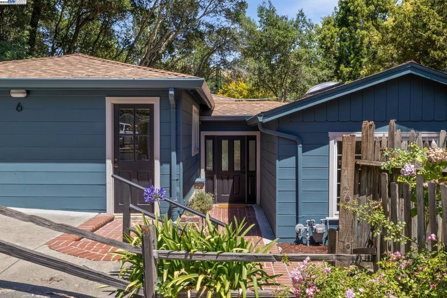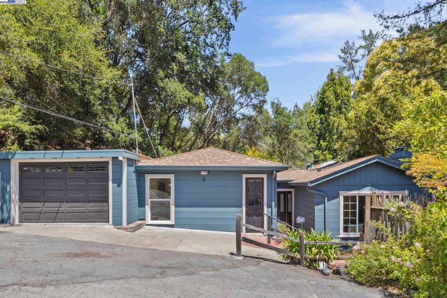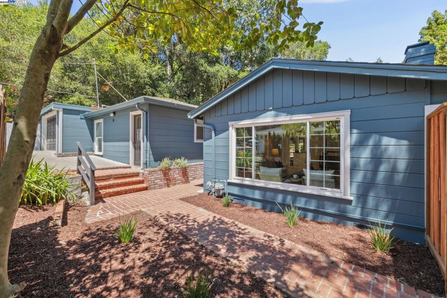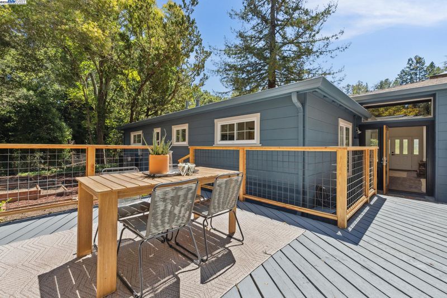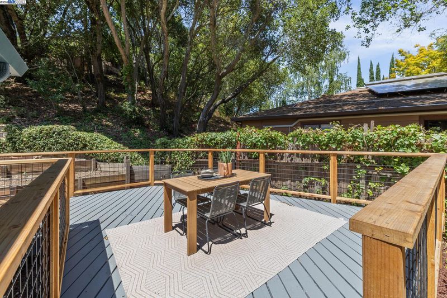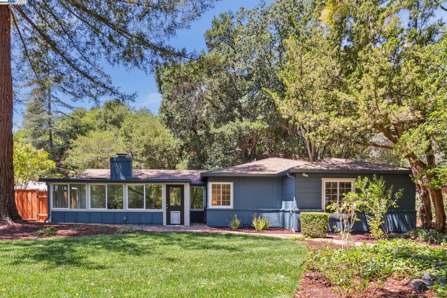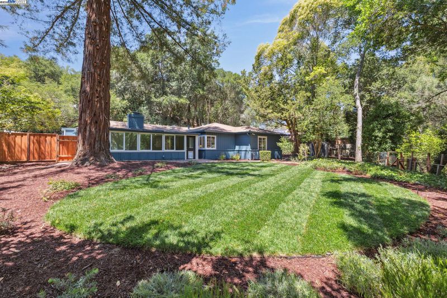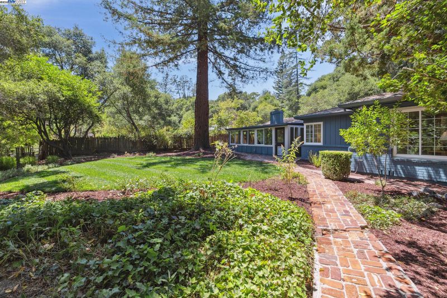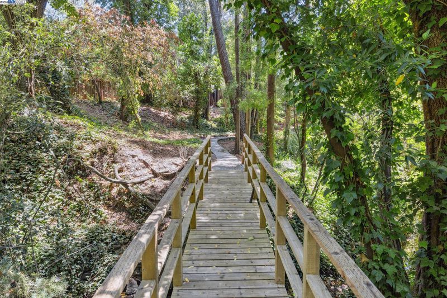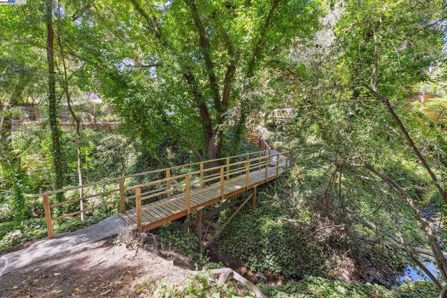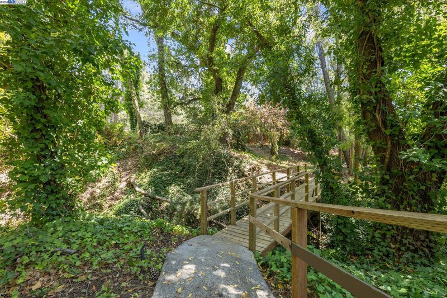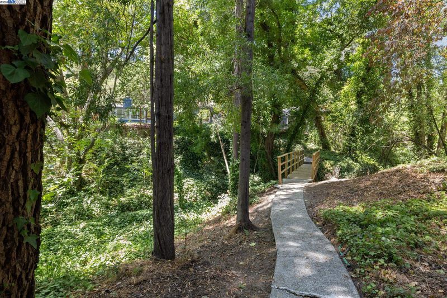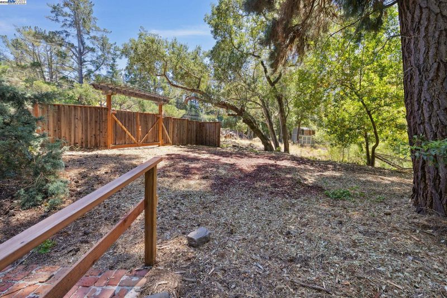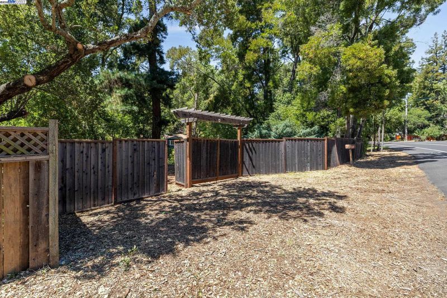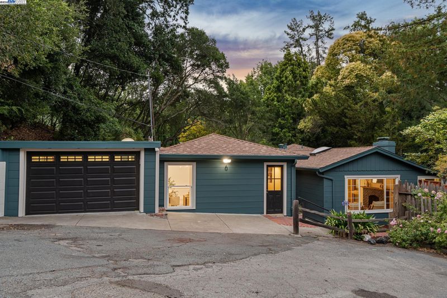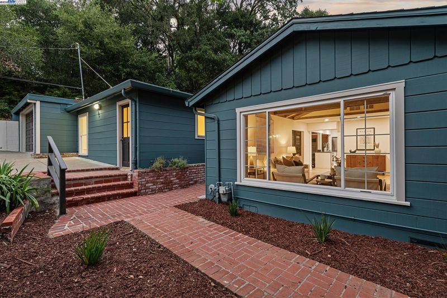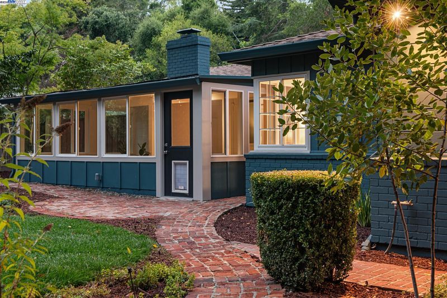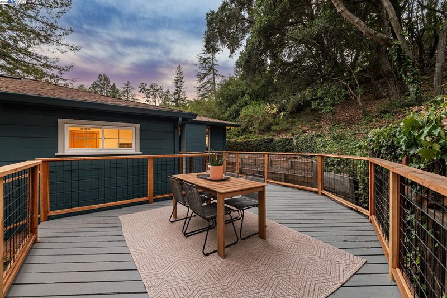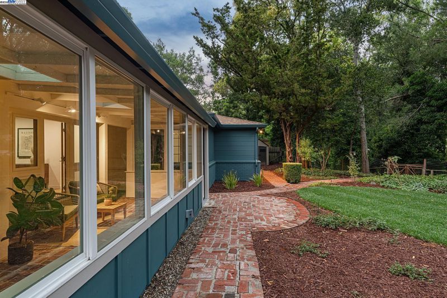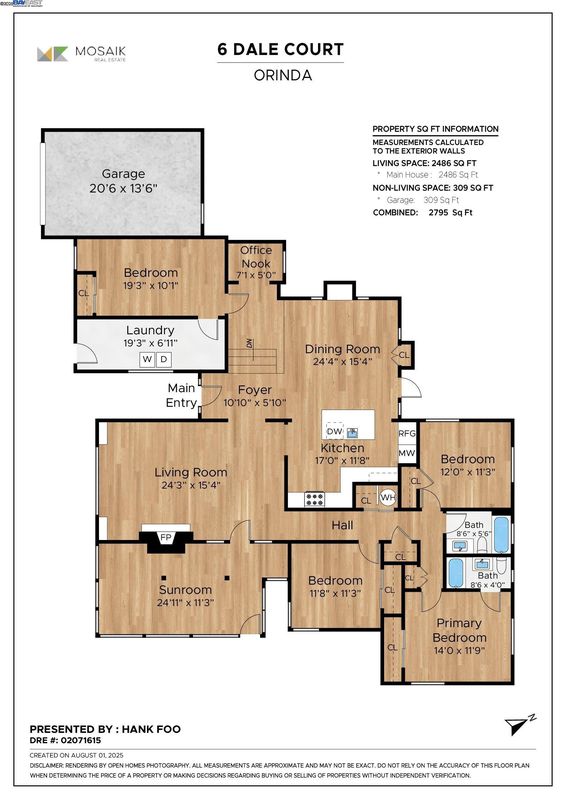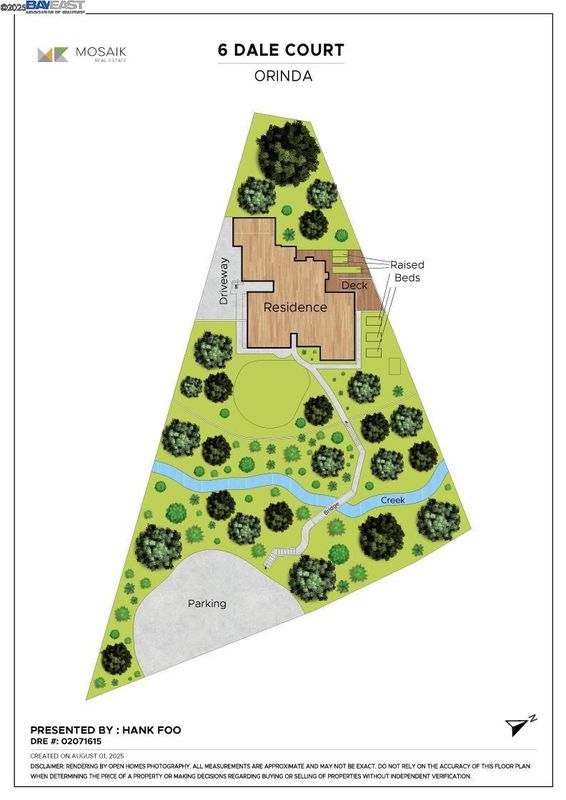
$1,289,000
2,486
SQ FT
$519
SQ/FT
6 Dale Ct
@ Altamont Dr - Del Rey, Orinda
- 4 Bed
- 2 Bath
- 1 Park
- 2,486 sqft
- Orinda
-

Tucked away on a private cul-de-sac, this beautifully refreshed mid-century gem offers timeless character, modern updates, and extraordinary land. Inside, you'll find a thoughtfully updated kitchen and refreshed bathrooms, along with refinished hardwood floors and fresh interior/exterior paint that enhance the home’s clean, classic aesthetic. The regal great room steals the show with vaulted ceilings, exposed beams, and generous natural light—perfect for entertaining. The flexible floor plan includes 4 bedrooms, 2 bathrooms, an office nook, and an enclosed sunroom, offering space for every lifestyle. Step outside to your own private haven: a sun-drenched deck with new handrails, serene backyard, raised garden beds, and a storage shed, all framed by lush natural surroundings. Set on a sprawling 0.77-acre lot, the property features a private bridge over a tranquil creek, leading to an additional carport and second access from Moraga Way. Whether hosting or unwinding, this home offers an ideal indoor-outdoor experience. Additional highlights include a 1-car garage, proximity to top-rated Orinda schools, and a peaceful setting that feels miles away—yet moments from everything.
- Current Status
- New
- Original Price
- $1,289,000
- List Price
- $1,289,000
- On Market Date
- Aug 7, 2025
- Property Type
- Detached
- D/N/S
- Del Rey
- Zip Code
- 94563
- MLS ID
- 41107390
- APN
- 2710200094
- Year Built
- 1954
- Stories in Building
- Unavailable
- Possession
- Close Of Escrow
- Data Source
- MAXEBRDI
- Origin MLS System
- BAY EAST
Orinda Intermediate School
Public 6-8 Middle
Students: 898 Distance: 0.4mi
Del Rey Elementary School
Public K-5 Elementary
Students: 424 Distance: 0.4mi
Miramonte High School
Public 9-12 Secondary
Students: 1286 Distance: 0.8mi
Los Perales Elementary School
Public K-5 Elementary
Students: 417 Distance: 0.8mi
Donald L. Rheem Elementary School
Public K-5 Elementary
Students: 410 Distance: 1.1mi
Orion Academy
Private 9-12 Special Education, Secondary, Coed
Students: 60 Distance: 1.5mi
- Bed
- 4
- Bath
- 2
- Parking
- 1
- Attached, Carport, Uncovered Parking Space, Garage Door Opener
- SQ FT
- 2,486
- SQ FT Source
- Graphic Artist
- Lot SQ FT
- 33,540.0
- Lot Acres
- 0.77 Acres
- Pool Info
- None
- Kitchen
- Dishwasher, Gas Range, Microwave, Refrigerator, Dryer, Washer, Breakfast Bar, Stone Counters, Disposal, Gas Range/Cooktop, Kitchen Island
- Cooling
- Central Air
- Disclosures
- Disclosure Package Avail
- Entry Level
- Exterior Details
- Back Yard, Sprinklers Automatic, Garden
- Flooring
- Hardwood, Other
- Foundation
- Fire Place
- Brick, Living Room
- Heating
- Forced Air
- Laundry
- Dryer, Laundry Room, Washer
- Main Level
- 4 Bedrooms, 2 Baths
- Possession
- Close Of Escrow
- Basement
- Crawl Space
- Architectural Style
- Mid Century Modern
- Construction Status
- Existing
- Additional Miscellaneous Features
- Back Yard, Sprinklers Automatic, Garden
- Location
- Cul-De-Sac
- Roof
- Composition Shingles, Rolled/Hot Mop
- Water and Sewer
- Public
- Fee
- Unavailable
MLS and other Information regarding properties for sale as shown in Theo have been obtained from various sources such as sellers, public records, agents and other third parties. This information may relate to the condition of the property, permitted or unpermitted uses, zoning, square footage, lot size/acreage or other matters affecting value or desirability. Unless otherwise indicated in writing, neither brokers, agents nor Theo have verified, or will verify, such information. If any such information is important to buyer in determining whether to buy, the price to pay or intended use of the property, buyer is urged to conduct their own investigation with qualified professionals, satisfy themselves with respect to that information, and to rely solely on the results of that investigation.
School data provided by GreatSchools. School service boundaries are intended to be used as reference only. To verify enrollment eligibility for a property, contact the school directly.
