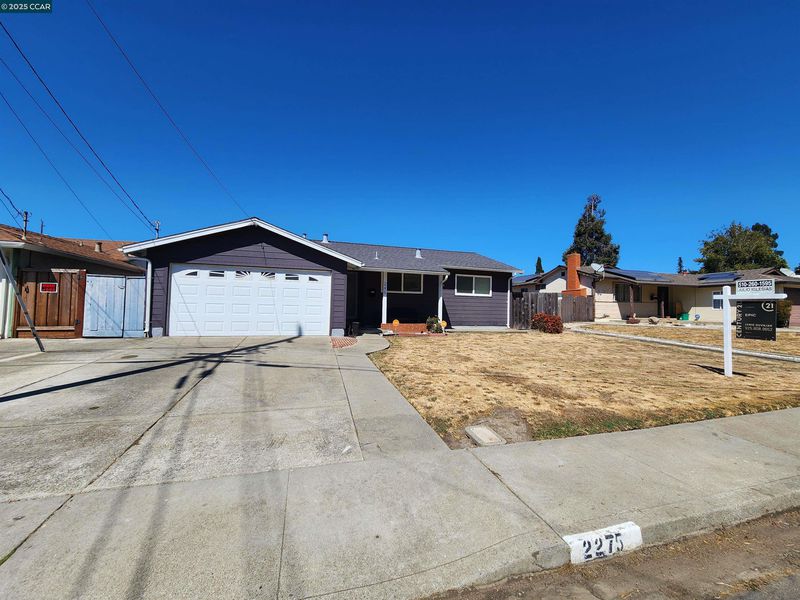
$725,000
1,441
SQ FT
$503
SQ/FT
2275 Meadowlark St
@ Highlands Rd. - Other, San Pablo
- 4 Bed
- 2 Bath
- 2 Park
- 1,441 sqft
- San Pablo
-

-
Sun Sep 21, 2:00 pm - 4:00 pm
Be sure to check out our new listing here on Meadowlark Street! Owned solar which is a HUGE bonus for the buyer(s)!
Welcome to this spacious home set on a generously sized lot in a desirable, convenient neighborhood. Inside, you’ll find updated bathrooms (2022), new carpet, and fresh neutral paint throughout, creating a warm and inviting feel. This property is packed with upgrades, including owned solar with battery backup for clean energy and lower utility costs and a 5-year-old roof for peace of mind. The practical floor plan offers comfortable bedrooms and a welcoming living space perfect for gatherings. Outside, enjoy a level yard with a mature apple tree, vibrant rose bushes, and plenty of room to add a garden, gazebo, or play area. This home is ideal for buyers seeking energy efficiency, comfort, and easy access to the freeway and local amenities. Don’t miss this fantastic opportunity to own in a great neighborhood!
- Current Status
- New
- Original Price
- $725,000
- List Price
- $725,000
- On Market Date
- Sep 16, 2025
- Property Type
- Detached
- D/N/S
- Other
- Zip Code
- 94806
- MLS ID
- 41111690
- APN
- 4034520108
- Year Built
- 1966
- Stories in Building
- 1
- Possession
- Close Of Escrow
- Data Source
- MAXEBRDI
- Origin MLS System
- CONTRA COSTA
Shannon Elementary School
Public K-6 Elementary
Students: 354 Distance: 0.5mi
Spectrum Center - Tara Hills
Private n/a Special Education, Combined Elementary And Secondary, Coed
Students: 44 Distance: 0.7mi
Tara Hills Elementary School
Public K-6 Elementary
Students: 448 Distance: 0.8mi
Pinole Middle School
Public 7-8 Middle
Students: 529 Distance: 0.9mi
Voices College-Bound Language Academy At West Contra Costa County
Charter K-8
Students: 133 Distance: 0.9mi
Montalvin Manor Elementary School
Public K-6 Elementary
Students: 498 Distance: 1.3mi
- Bed
- 4
- Bath
- 2
- Parking
- 2
- Attached
- SQ FT
- 1,441
- SQ FT Source
- Public Records
- Lot SQ FT
- 6,000.0
- Lot Acres
- 0.14 Acres
- Pool Info
- None
- Kitchen
- Dishwasher, Electric Range, Microwave, Dryer, Washer, Tile Counters, Electric Range/Cooktop, Disposal
- Cooling
- No Air Conditioning
- Disclosures
- Nat Hazard Disclosure
- Entry Level
- Exterior Details
- Back Yard, Front Yard
- Flooring
- Vinyl, Carpet, Other
- Foundation
- Fire Place
- Living Room, None
- Heating
- Forced Air
- Laundry
- Dryer, In Garage, Washer
- Main Level
- 3 Bedrooms, 1 Bath, Primary Bedrm Suite - 1, Main Entry
- Views
- None
- Possession
- Close Of Escrow
- Basement
- Crawl Space
- Architectural Style
- Traditional
- Non-Master Bathroom Includes
- Updated Baths
- Construction Status
- Existing
- Additional Miscellaneous Features
- Back Yard, Front Yard
- Location
- Level
- Roof
- Composition Shingles
- Water and Sewer
- Public
- Fee
- Unavailable
MLS and other Information regarding properties for sale as shown in Theo have been obtained from various sources such as sellers, public records, agents and other third parties. This information may relate to the condition of the property, permitted or unpermitted uses, zoning, square footage, lot size/acreage or other matters affecting value or desirability. Unless otherwise indicated in writing, neither brokers, agents nor Theo have verified, or will verify, such information. If any such information is important to buyer in determining whether to buy, the price to pay or intended use of the property, buyer is urged to conduct their own investigation with qualified professionals, satisfy themselves with respect to that information, and to rely solely on the results of that investigation.
School data provided by GreatSchools. School service boundaries are intended to be used as reference only. To verify enrollment eligibility for a property, contact the school directly.







