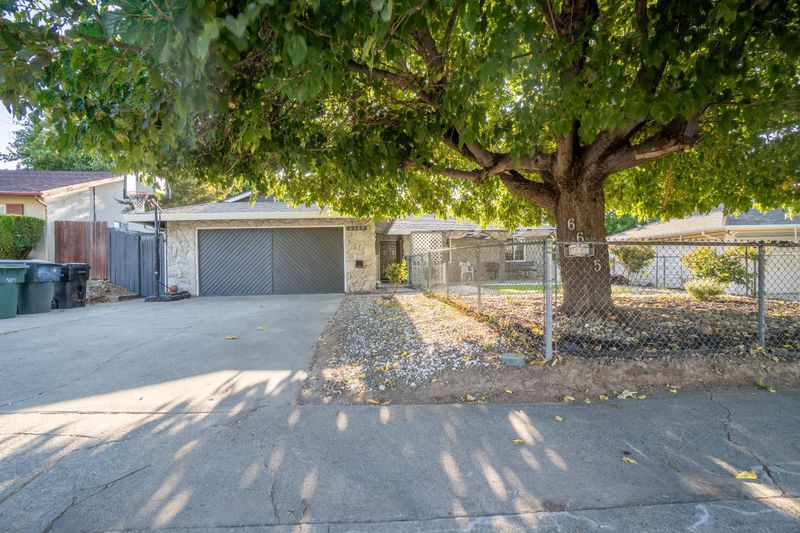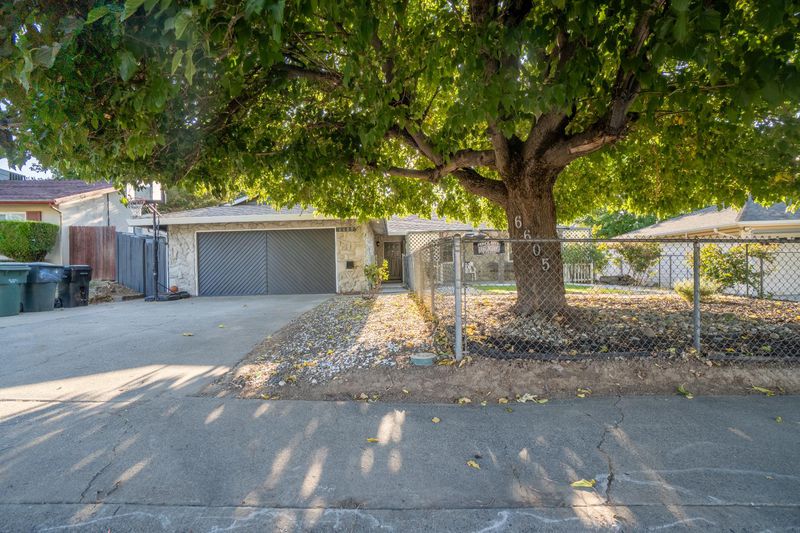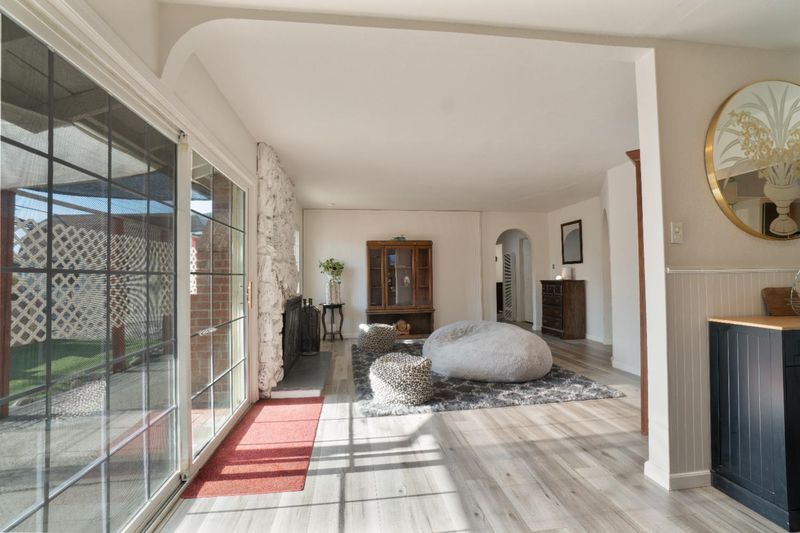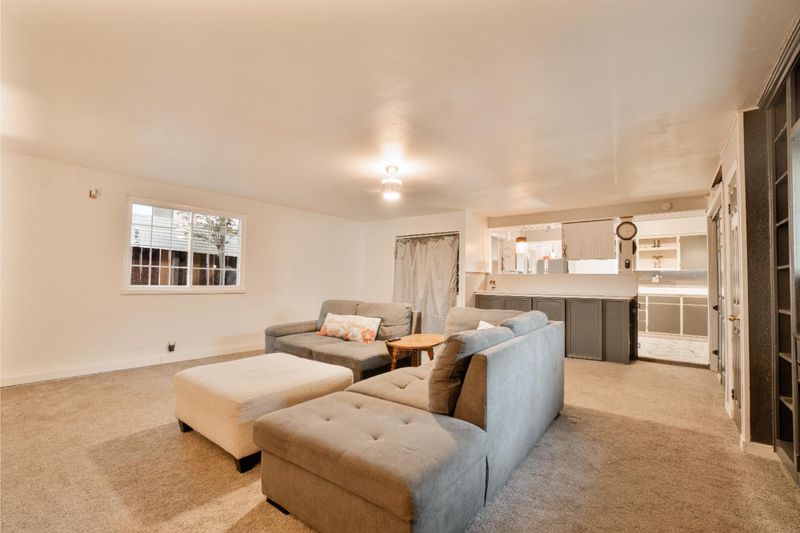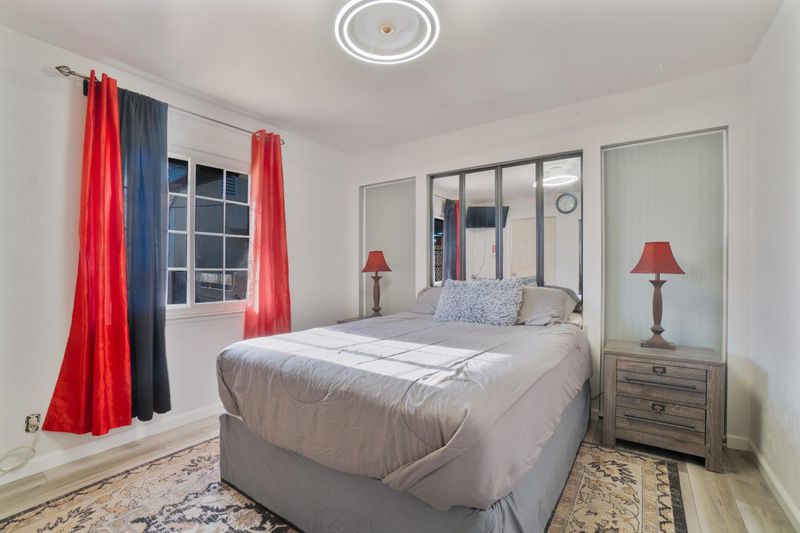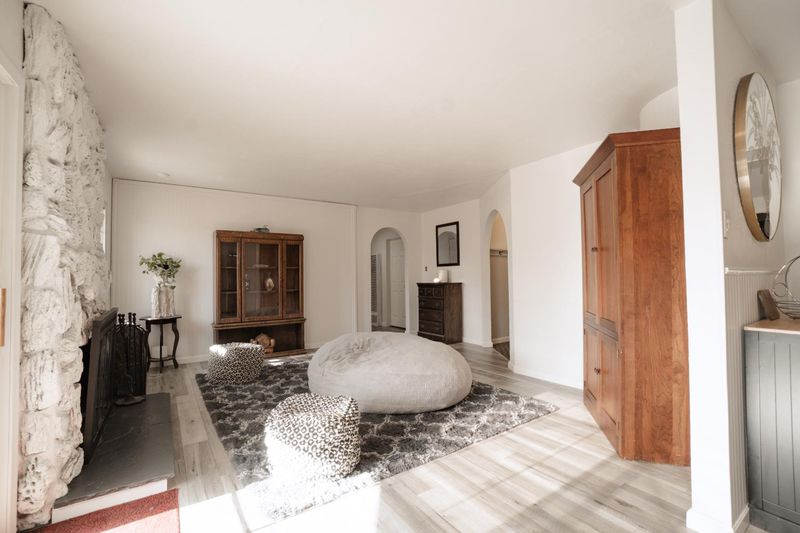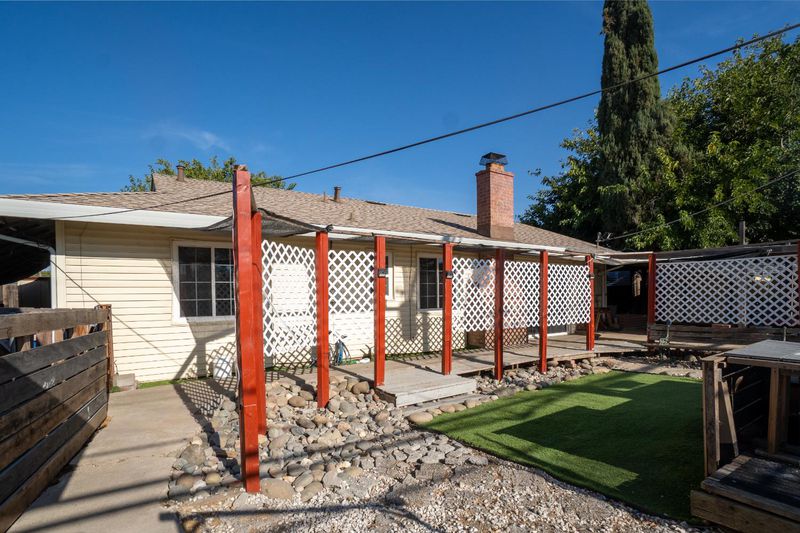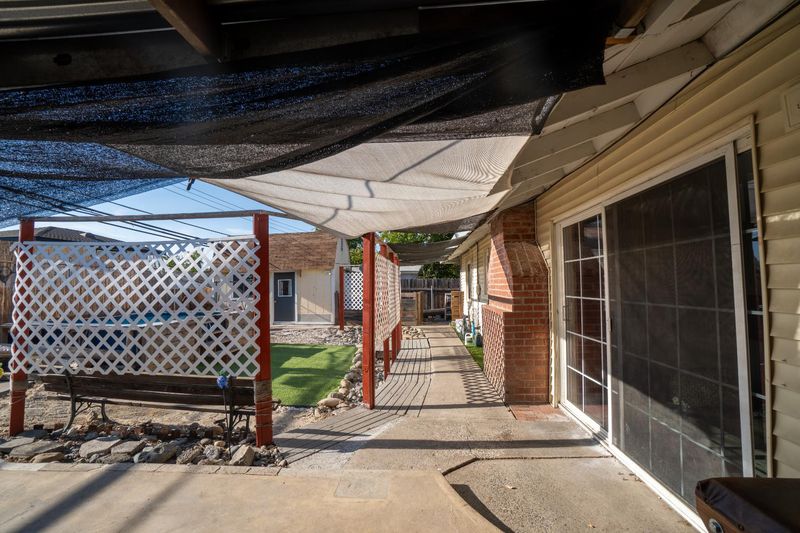
$449,900
1,488
SQ FT
$302
SQ/FT
6605 Whitsett Drive
@ Don Julio - North Highlands& Vicinity, North Highlands
- 3 Bed
- 2 Bath
- 0 Park
- 1,488 sqft
- North Highlands
-

-
Sat Sep 20, 11:00 am - 2:00 pm
New Price! Updated 3-Bedroom with new roof, new flooring, studio/she-shed, and outdoor BBQ oasis - now $449,900!'' Charming 3-Bedroom, 2-Bath Home with Endless Extras! Lovingly cared for by the same owners for over 40 years, this beautifully maintained home blends comfort with modern updates. Step inside to find a spacious great room, perfect for lively gatherings or cozy nights in. Enjoy fresh touches throughout with new flooring, updated kitchen counters, a newly remodeled bathroom, fresh paint inside and out, and a new roof adds peace of mind for years to come. The backyard is designed for both relaxation and entertaining, featuring a large covered patio, low-maintenance landscaping, a built-in BBQ area, gated front yard, and an above-ground pool for summer fun. Unique extras include a detached studio/she-shed with AC and attic storage, plus additional sheds, a dog run or shop area, and plenty of outdoor storage.
- Days on Market
- 21 days
- Current Status
- Active
- Original Price
- $459,500
- List Price
- $449,900
- On Market Date
- Aug 30, 2025
- Property Type
- Single Family Residence
- Area
- North Highlands& Vicinity
- Zip Code
- 95660
- MLS ID
- 225114043
- APN
- 200-0282-007-0000
- Year Built
- 1960
- Stories in Building
- Unavailable
- Possession
- Close Of Escrow, Seller Rent Back
- Data Source
- BAREIS
- Origin MLS System
Warren A. Allison Elementary School
Public K-6 Elementary
Students: 433 Distance: 0.2mi
Village Elementary School
Public K-8 Elementary
Students: 570 Distance: 0.3mi
Pathways Community Day School
Public K-8
Students: 16 Distance: 0.3mi
Pacific Career And Technology High School
Public 9-12 Continuation
Students: 124 Distance: 0.3mi
Miles P. Richmond School
Public 9-12 Special Education
Students: 57 Distance: 0.4mi
Highlands High School
Public 9-12 Secondary, Coed
Students: 790 Distance: 0.6mi
- Bed
- 3
- Bath
- 2
- Shower Stall(s), Tile
- Parking
- 0
- Attached
- SQ FT
- 1,488
- SQ FT Source
- Assessor Auto-Fill
- Lot SQ FT
- 6,970.0
- Lot Acres
- 0.16 Acres
- Pool Info
- Above Ground
- Kitchen
- Pantry Closet, Stone Counter, Tile Counter
- Cooling
- Ceiling Fan(s), Wall Unit(s)
- Dining Room
- Dining Bar
- Exterior Details
- Built-In Barbeque, Covered Courtyard, Dog Run, Fire Pit
- Family Room
- Great Room
- Living Room
- Other
- Flooring
- Carpet, Linoleum, Tile, Vinyl, Wood
- Foundation
- Slab
- Heating
- Fireplace(s), Wall Furnace
- Laundry
- Dryer Included, Washer Included
- Main Level
- Bedroom(s), Living Room, Dining Room, Family Room, Primary Bedroom, Full Bath(s), Kitchen, Street Entrance
- Possession
- Close Of Escrow, Seller Rent Back
- Fee
- $0
MLS and other Information regarding properties for sale as shown in Theo have been obtained from various sources such as sellers, public records, agents and other third parties. This information may relate to the condition of the property, permitted or unpermitted uses, zoning, square footage, lot size/acreage or other matters affecting value or desirability. Unless otherwise indicated in writing, neither brokers, agents nor Theo have verified, or will verify, such information. If any such information is important to buyer in determining whether to buy, the price to pay or intended use of the property, buyer is urged to conduct their own investigation with qualified professionals, satisfy themselves with respect to that information, and to rely solely on the results of that investigation.
School data provided by GreatSchools. School service boundaries are intended to be used as reference only. To verify enrollment eligibility for a property, contact the school directly.
