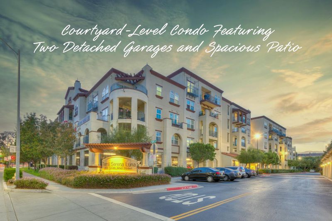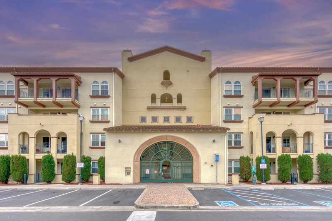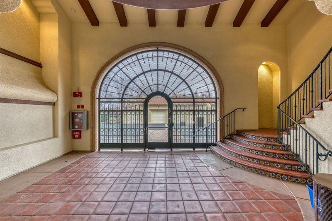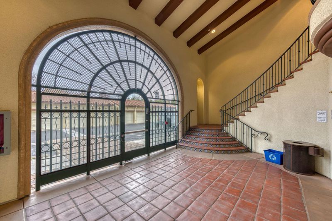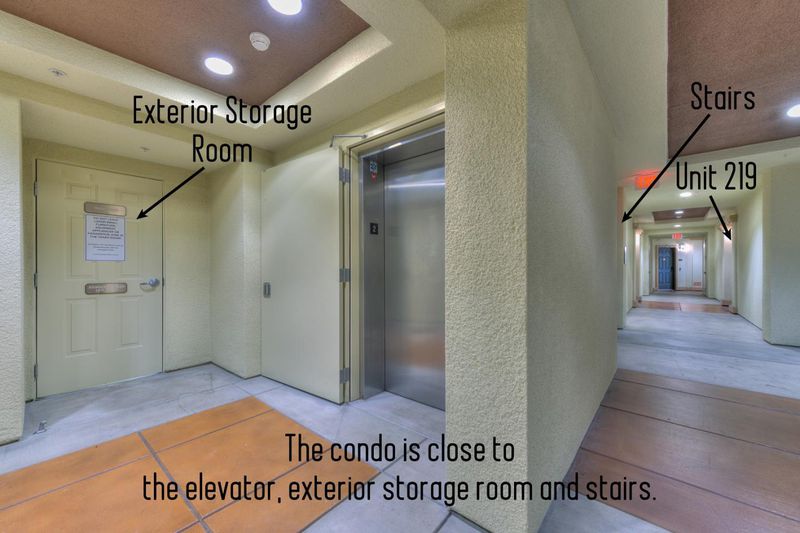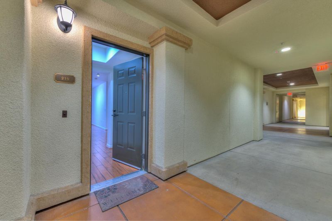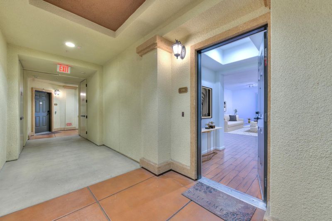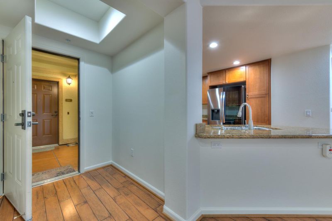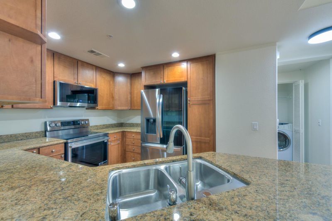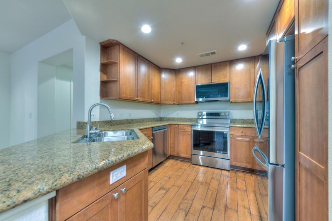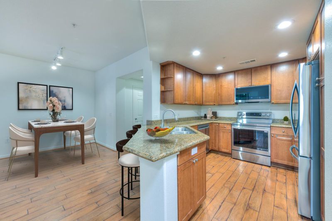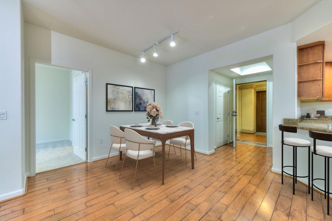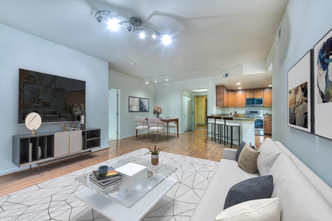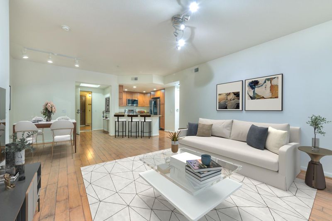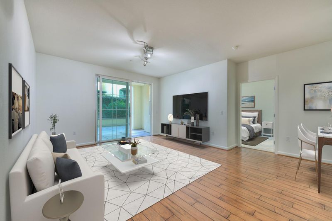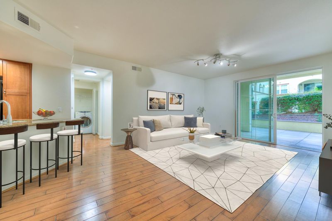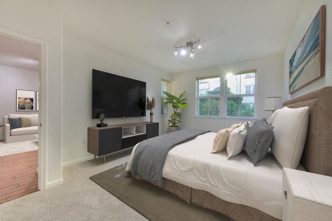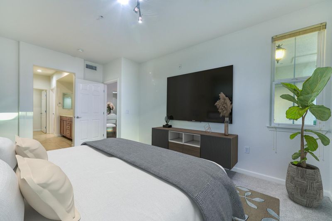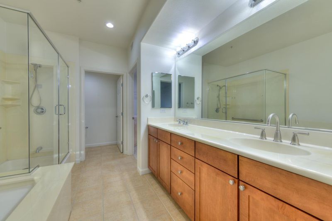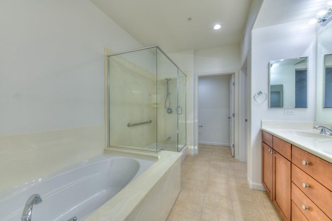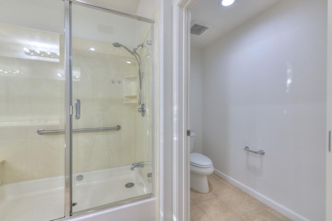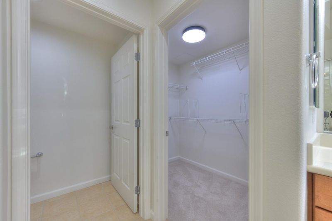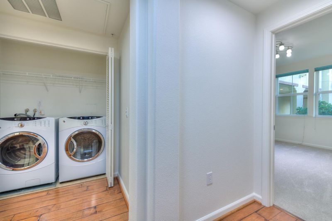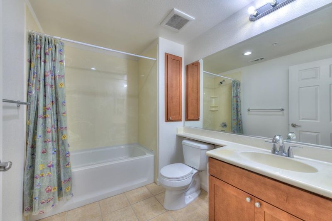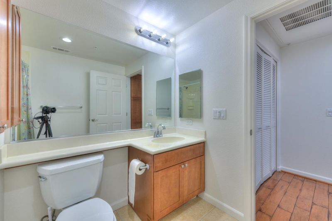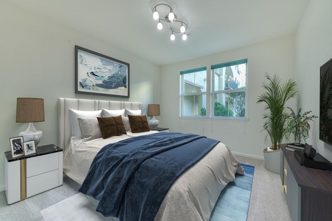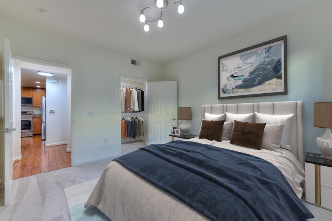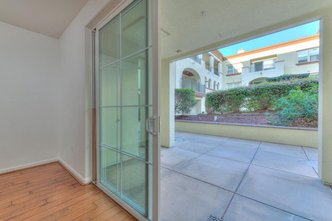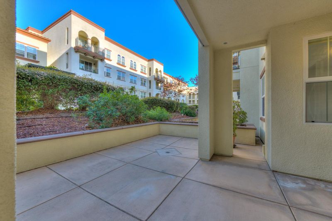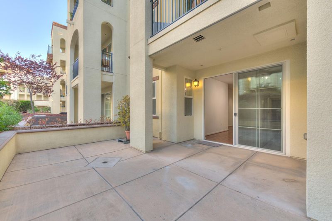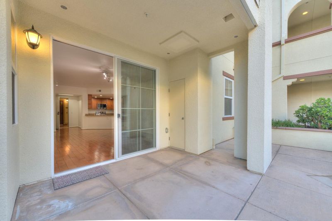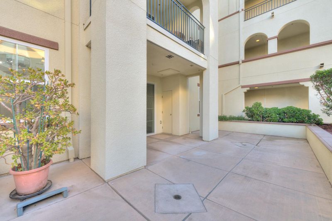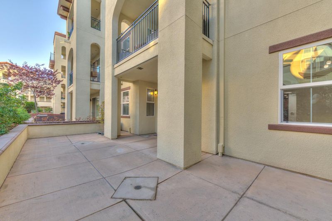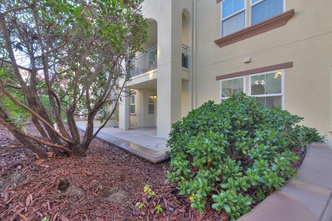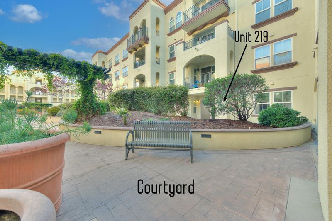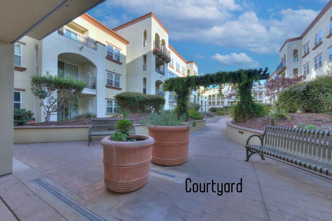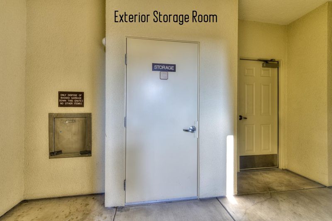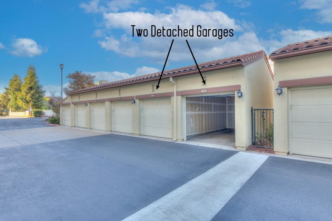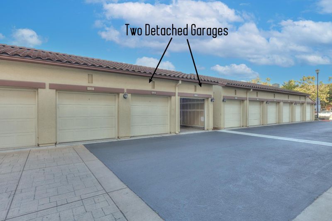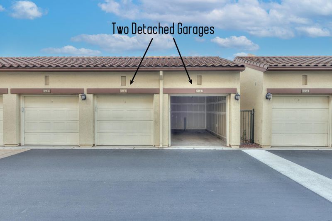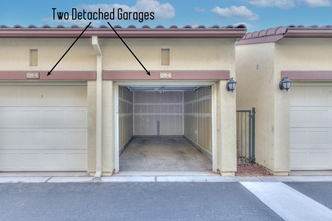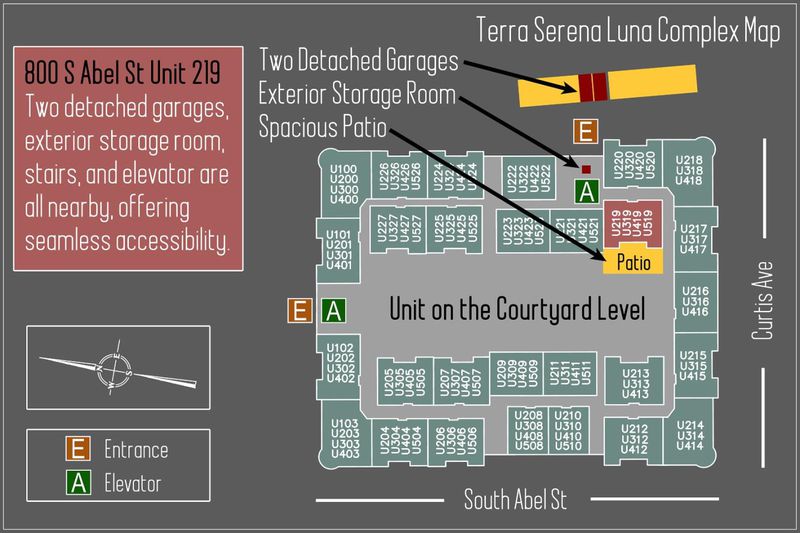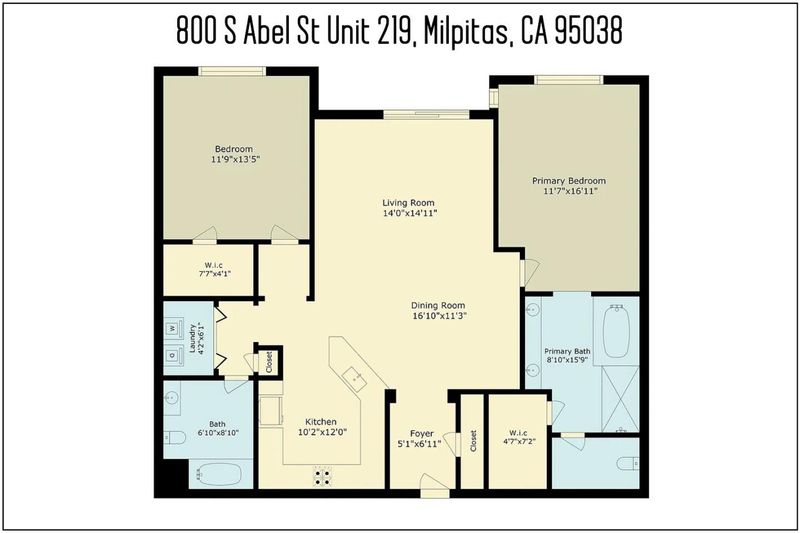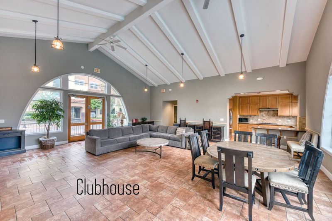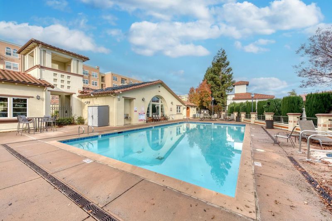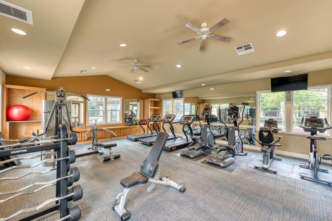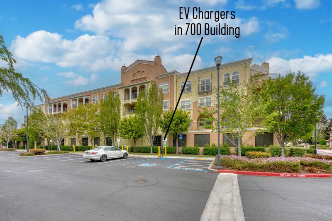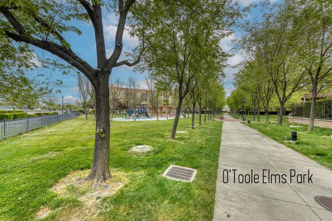
$875,000
1,259
SQ FT
$695
SQ/FT
800 South Abel Street, #219
@ W Curtis Ave - 6 - Milpitas, Milpitas
- 2 Bed
- 2 Bath
- 2 Park
- 1,259 sqft
- MILPITAS
-

-
Sun Sep 7, 1:00 pm - 4:00 pm
Discover this beautifully upgraded 2-bed, 2-bath, 1,259 sq ft single-level condo, built in 2007 and lovingly maintained by its original owner, located on the serene courtyard level (2nd floor) of the Terra Serena Luna community. No neighbor on one side, the spacious west-facing patio enhanced with lush greenery that offers natural privacy extends your living space and pairs perfectly with the open layout, making it ideal for relaxing, entertaining, and providing a great space for children to play and explore. The spacious primary suite features a walk-in closet, double vanity, soaking tub, and separate shower. Upgrades include stylish engineered hardwood floors, granite kitchen countertops, new carpet, fresh paint, new stainless steel appliances, new energy-efficient LED lights, and new ceiling-mount LED fixtures. Enjoy in-unit laundry, central heat and A/C, two detached private garages, and a nearby exterior storage room. The unit is also just steps from both the elevator and stairs. Community amenities include EV chargers, a clubhouse, gym, pool, jacuzzi, BBQ area, playgrounds, landscaped courtyards, and elevators. HOA dues include water, garbage, and insurance. This condo is within walking distance of the Great Mall, light rail & a nearby park. Some photos virtually staged.
- Days on Market
- 8 days
- Current Status
- Active
- Original Price
- $875,000
- List Price
- $875,000
- On Market Date
- Aug 30, 2025
- Property Type
- Condominium
- Area
- 6 - Milpitas
- Zip Code
- 95035
- MLS ID
- ML82019736
- APN
- 083-23-044
- Year Built
- 2007
- Stories in Building
- 1
- Possession
- COE
- Data Source
- MLSL
- Origin MLS System
- MLSListings, Inc.
Main Street Montessori
Private PK-3 Coed
Students: 50 Distance: 0.1mi
St. John the Baptist Catholic School
Private PK-8 Elementary, Religious, Coed
Students: 202 Distance: 0.5mi
Pearl Zanker Elementary School
Public K-6 Elementary
Students: 635 Distance: 0.8mi
Stratford School
Private PK-8
Students: 425 Distance: 0.9mi
Anthony Spangler Elementary School
Public K-6 Elementary
Students: 589 Distance: 0.9mi
Plantation Christian
Private 1-12 Religious, Coed
Students: 24 Distance: 1.3mi
- Bed
- 2
- Bath
- 2
- Double Sinks, Shower over Tub - 1, Stall Shower, Tub
- Parking
- 2
- Detached Garage
- SQ FT
- 1,259
- SQ FT Source
- Unavailable
- Kitchen
- Cooktop - Electric, Countertop - Granite, Dishwasher, Garbage Disposal, Microwave, Pantry, Refrigerator
- Cooling
- Central AC
- Dining Room
- Dining Area in Living Room
- Disclosures
- Natural Hazard Disclosure
- Family Room
- No Family Room
- Flooring
- Carpet, Hardwood, Tile
- Foundation
- Concrete Perimeter and Slab
- Heating
- Central Forced Air
- Laundry
- Inside
- Views
- Neighborhood
- Possession
- COE
- * Fee
- $598
- Name
- KB Home
- *Fee includes
- Garbage, Hot Water, and Insurance - Common Area
MLS and other Information regarding properties for sale as shown in Theo have been obtained from various sources such as sellers, public records, agents and other third parties. This information may relate to the condition of the property, permitted or unpermitted uses, zoning, square footage, lot size/acreage or other matters affecting value or desirability. Unless otherwise indicated in writing, neither brokers, agents nor Theo have verified, or will verify, such information. If any such information is important to buyer in determining whether to buy, the price to pay or intended use of the property, buyer is urged to conduct their own investigation with qualified professionals, satisfy themselves with respect to that information, and to rely solely on the results of that investigation.
School data provided by GreatSchools. School service boundaries are intended to be used as reference only. To verify enrollment eligibility for a property, contact the school directly.
