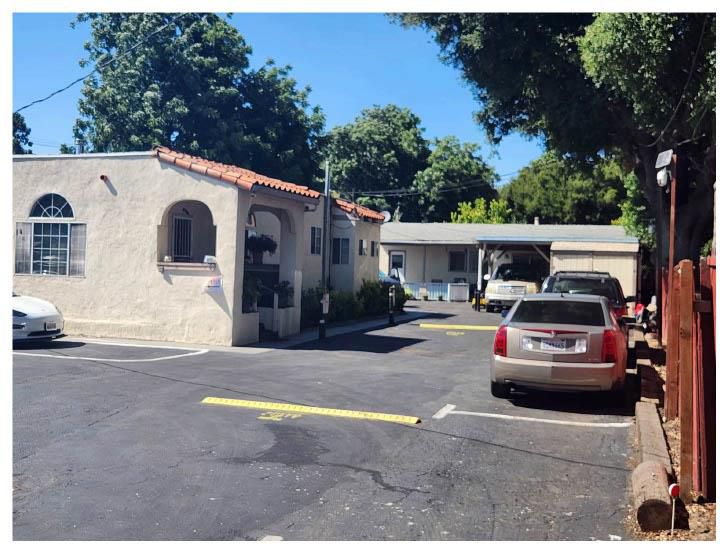
$3,900,000
2,880
SQ FT
$1,354
SQ/FT
505 Runnymede Street, #C
@ UNIVERSITY AVE. - 322 - East of U.S. 101 East Palo Alto, East Palo Alto
- 5 Bed
- 7 (4/3) Bath
- 16 Park
- 2,880 sqft
- EAST PALO ALTO
-

This is a "Single Family Residence" with a pool and a 600 sq. ft. pool house. it includes a permitted 960 sq.ft.2nd (auxiliary) unit. there are also 3 studio units attached to the main house with separate entrances and baths. The lot is subdividable and the sewer line has been re-routed to facilitate subdivision. A smart buyer might occupy the rear half of lot while developing the front portion. The swimming pool is operational but was filled with gravel for safety purposes, due to the presence of small children. It can be recommissioned 100% at buyer request. Income potential of over $11,000/mo. if you include rental of main unit. This property is close to everything on the peninsula and is ripe for development in the new EAST PALO ALTO! All boats and debris to be removed before C.O.E.! SHOWN BY APPOINTMENT ONLY WITH 24 HR NOTICE! SELLER IS A REAL ESTATE BROKER!
- Days on Market
- 3 days
- Current Status
- Active
- Original Price
- $3,900,000
- List Price
- $3,900,000
- On Market Date
- Aug 7, 2025
- Property Type
- Single Family Home
- Area
- 322 - East of U.S. 101 East Palo Alto
- Zip Code
- 94303
- MLS ID
- ML82017240
- APN
- 063-201-210
- Year Built
- 1926
- Stories in Building
- 1
- Possession
- COE + 30 Days
- Data Source
- MLSL
- Origin MLS System
- MLSListings, Inc.
Green Oaks Academy
Public K-5 Elementary
Students: 35 Distance: 0.3mi
Cesar Chavez Elementary School
Public 6-8 Middle
Students: 121 Distance: 0.3mi
Los Robles Magnet Academy
Public K-8 Coed
Students: 257 Distance: 0.3mi
Ravenswood Comprehensive Middle
Public 6-8
Students: 474 Distance: 0.3mi
Lavengamalie Christian Academy & University
Private K-7 Religious, Coed
Students: NA Distance: 0.4mi
Casa Dei Bambini School
Private K-1
Students: 7 Distance: 0.5mi
- Bed
- 5
- Bath
- 7 (4/3)
- Primary - Stall Shower(s), Shower and Tub
- Parking
- 16
- Carport, Covered Parking, Guest / Visitor Parking, Lighted Parking Area, Off-Site Parking, Off-Street Parking, Room for Oversized Vehicle, Tandem Parking
- SQ FT
- 2,880
- SQ FT Source
- Unavailable
- Lot SQ FT
- 22,341.0
- Lot Acres
- 0.512879 Acres
- Pool Info
- Pool - In Ground
- Kitchen
- Cooktop - Gas, Oven - Built-In, Oven - Electric
- Cooling
- None
- Dining Room
- Formal Dining Room
- Disclosures
- Lead Base Disclosure
- Family Room
- Kitchen / Family Room Combo
- Foundation
- Unreinforced Masonry
- Fire Place
- Living Room, Wood Burning, Wood Stove
- Heating
- Central Forced Air, Space Heater, Wall Furnace
- Laundry
- Coin Operated, Community Facility, In Utility Room, Washer / Dryer
- Possession
- COE + 30 Days
- Architectural Style
- Spanish
- Fee
- Unavailable
MLS and other Information regarding properties for sale as shown in Theo have been obtained from various sources such as sellers, public records, agents and other third parties. This information may relate to the condition of the property, permitted or unpermitted uses, zoning, square footage, lot size/acreage or other matters affecting value or desirability. Unless otherwise indicated in writing, neither brokers, agents nor Theo have verified, or will verify, such information. If any such information is important to buyer in determining whether to buy, the price to pay or intended use of the property, buyer is urged to conduct their own investigation with qualified professionals, satisfy themselves with respect to that information, and to rely solely on the results of that investigation.
School data provided by GreatSchools. School service boundaries are intended to be used as reference only. To verify enrollment eligibility for a property, contact the school directly.



