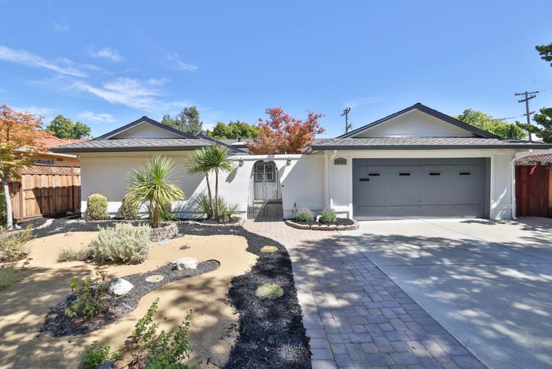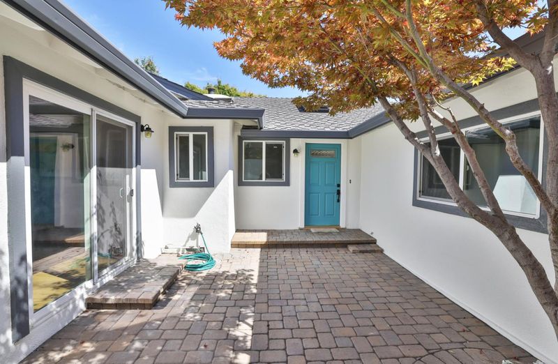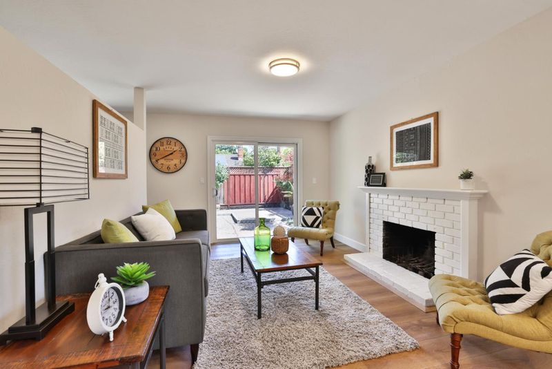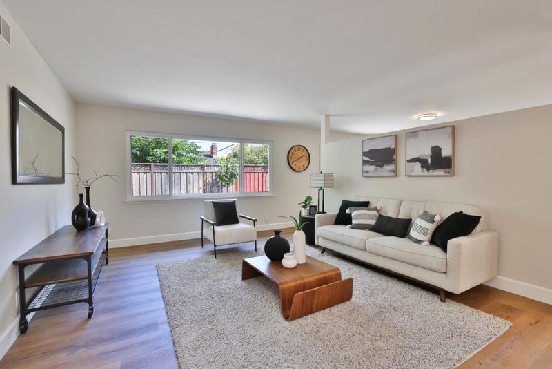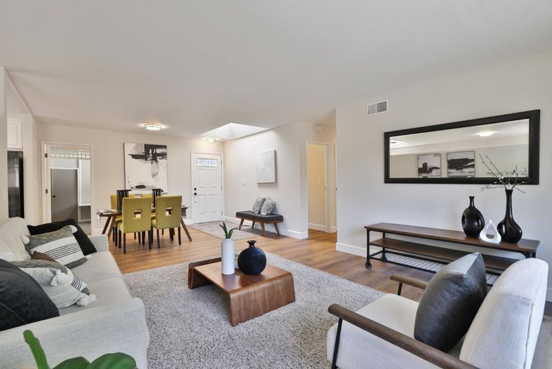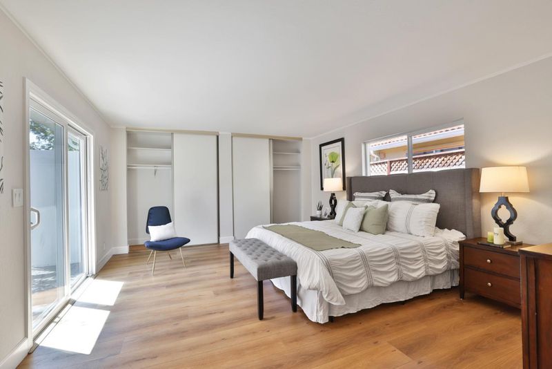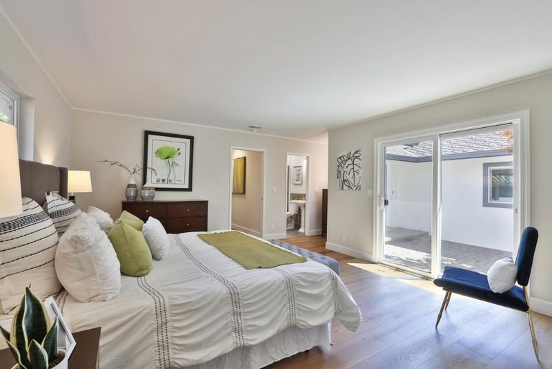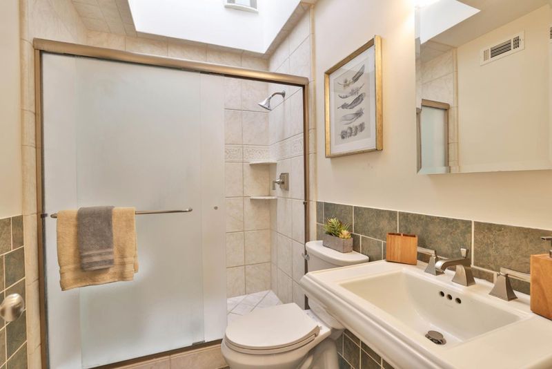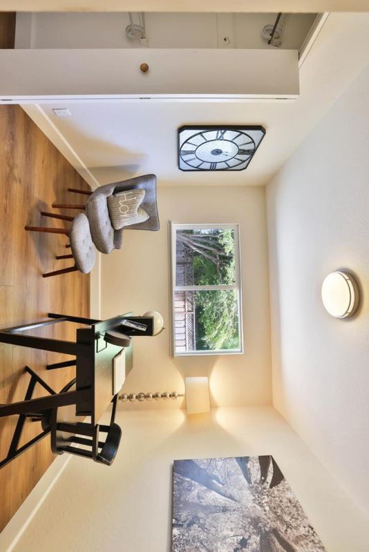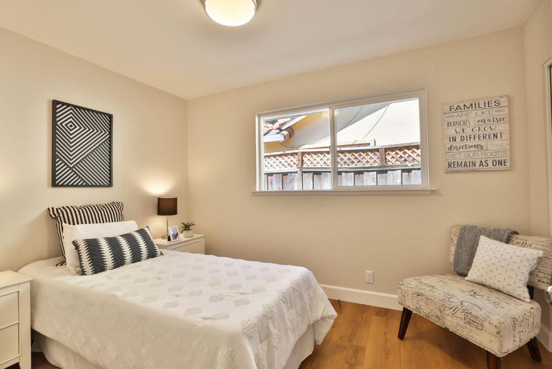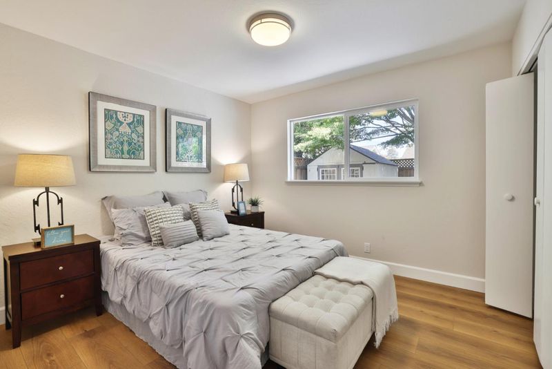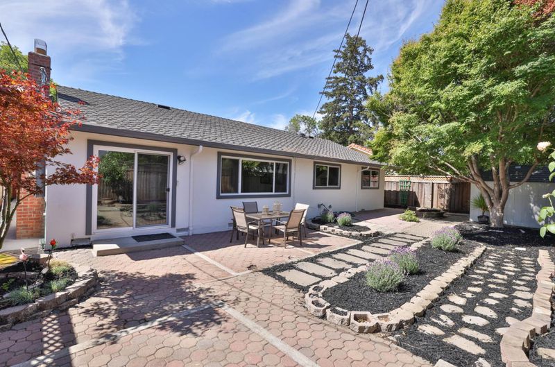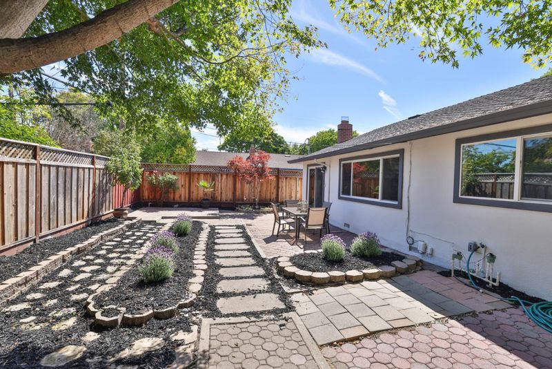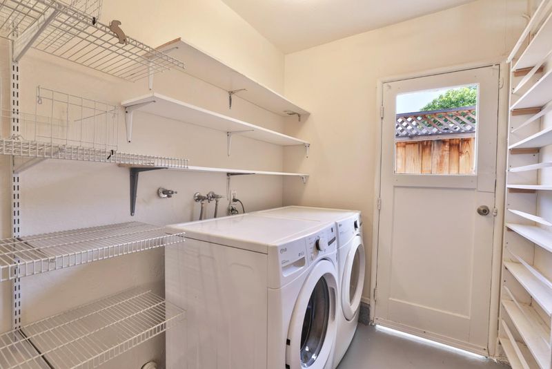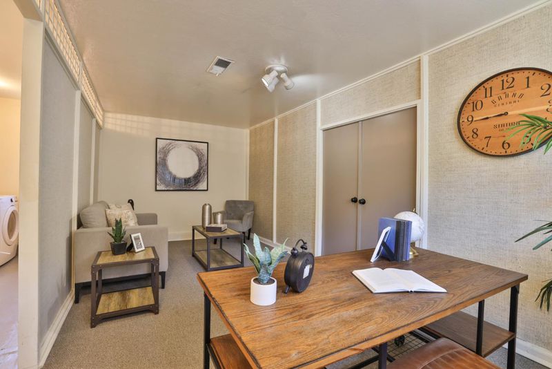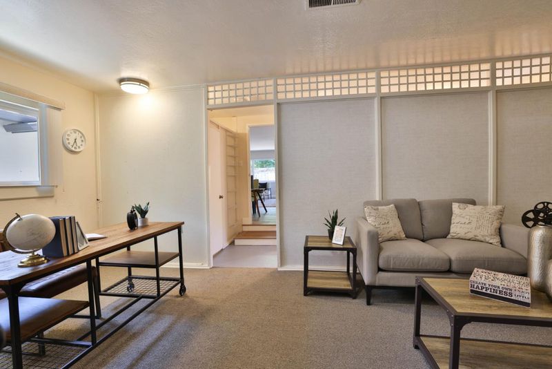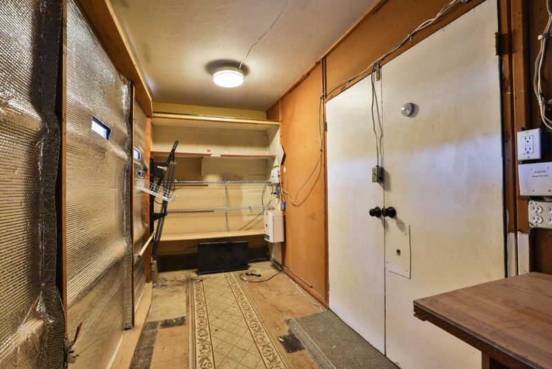
$2,499,000
2,120
SQ FT
$1,179
SQ/FT
4525 Piper Drive
@ Leo Drive - 18 - Cupertino, San Jose
- 4 Bed
- 2 Bath
- 3 Park
- 2,120 sqft
- SAN JOSE
-

-
Tue Sep 9, 2:00 pm - 4:00 pm
Come see this beautiful home in sought after Easterbrook neighborhood on peaceful tree-lined street. Walking distance to top Moreland schools. This home is a gem!
Discover this beautifully refreshed single-story gem! Updates include new flooring throughout, fresh interior/exterior paint, a new electric panel, recessed kitchen lighting, and a remodeled hall bath. Large double-paned windows and skylights fill the home with natural light and its spacious sun-filled shower. The inviting courtyard entrance opens to an airy floor plan with sliding glass doors leading to the backyard. The kitchen connects to the family room with fireplace and patio access, perfect for entertaining. A huge pantry and inside laundry sit just off the kitchen, flowing into a versatile garage space ideal for an office or playroom. Enjoy a private backyard with patio for relaxing or gardening, all in a prime west San Jose location near tech hubs, I-280, San Tomas and Lawrence Expressways, plus shopping and dining at Westgate Mall, Santana Row, and Cupertino Main Street. Walking distance to top-rated Moreland schools.
- Days on Market
- 7 days
- Current Status
- Active
- Original Price
- $2,499,000
- List Price
- $2,499,000
- On Market Date
- Sep 2, 2025
- Property Type
- Single Family Home
- Area
- 18 - Cupertino
- Zip Code
- 95129
- MLS ID
- ML82019895
- APN
- 381-16-027
- Year Built
- 1958
- Stories in Building
- 1
- Possession
- COE
- Data Source
- MLSL
- Origin MLS System
- MLSListings, Inc.
Trust Primary School
Private K-1
Students: 35 Distance: 0.2mi
Easterbrook Discovery
Public K-8 Elementary
Students: 950 Distance: 0.3mi
Discovery Charter School
Charter K-8 Elementary
Students: 566 Distance: 0.5mi
Challenger - Strawberry Park
Private PK-8 Elementary, Coed
Students: 504 Distance: 0.6mi
Manuel De Vargas Elementary School
Public K-5 Elementary, Coed
Students: 519 Distance: 0.6mi
Golden State Academy
Private 1-8
Students: NA Distance: 0.6mi
- Bed
- 4
- Bath
- 2
- Shower and Tub, Skylight, Tile, Updated Bath
- Parking
- 3
- Uncovered Parking
- SQ FT
- 2,120
- SQ FT Source
- Unavailable
- Lot SQ FT
- 6,100.0
- Lot Acres
- 0.140037 Acres
- Kitchen
- Dishwasher, Garbage Disposal, Hood Over Range, Oven Range - Electric, Refrigerator
- Cooling
- None
- Dining Room
- Dining Area
- Disclosures
- Natural Hazard Disclosure
- Family Room
- Separate Family Room
- Flooring
- Laminate
- Foundation
- Concrete Perimeter
- Fire Place
- Wood Burning
- Heating
- Central Forced Air - Gas
- Laundry
- Inside, Washer / Dryer
- Views
- Neighborhood
- Possession
- COE
- Fee
- Unavailable
MLS and other Information regarding properties for sale as shown in Theo have been obtained from various sources such as sellers, public records, agents and other third parties. This information may relate to the condition of the property, permitted or unpermitted uses, zoning, square footage, lot size/acreage or other matters affecting value or desirability. Unless otherwise indicated in writing, neither brokers, agents nor Theo have verified, or will verify, such information. If any such information is important to buyer in determining whether to buy, the price to pay or intended use of the property, buyer is urged to conduct their own investigation with qualified professionals, satisfy themselves with respect to that information, and to rely solely on the results of that investigation.
School data provided by GreatSchools. School service boundaries are intended to be used as reference only. To verify enrollment eligibility for a property, contact the school directly.
