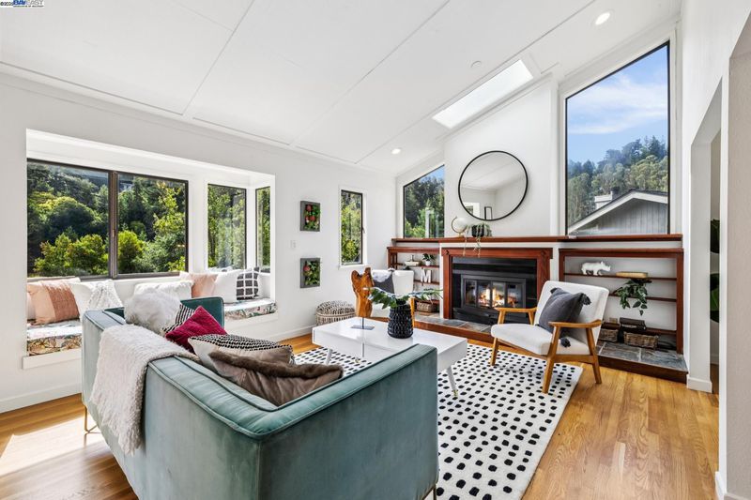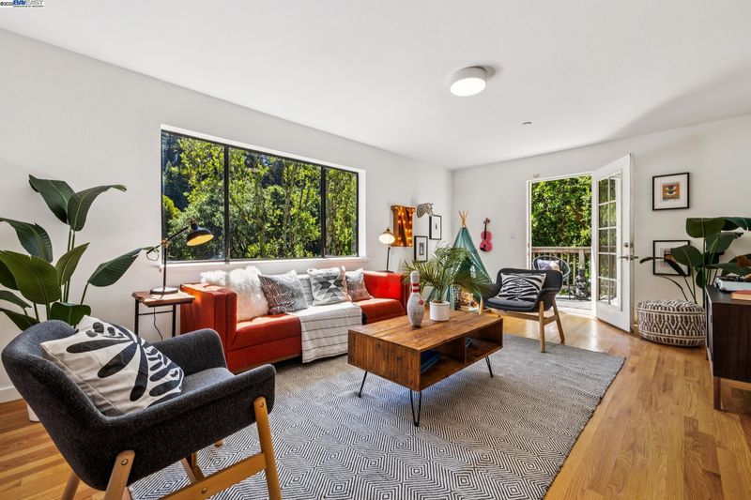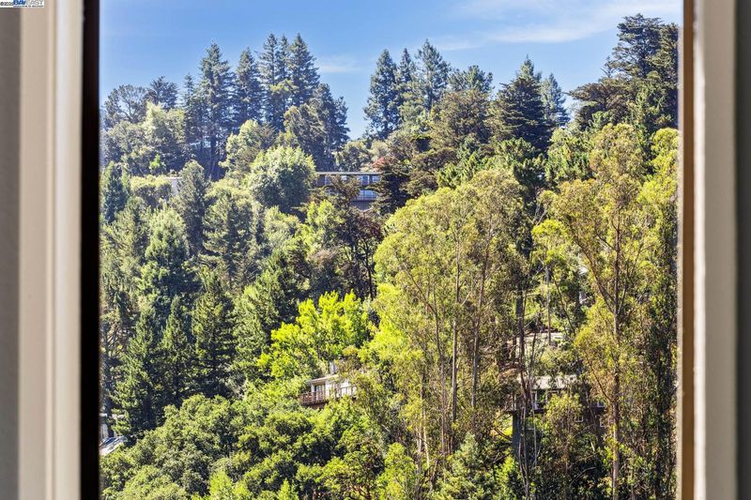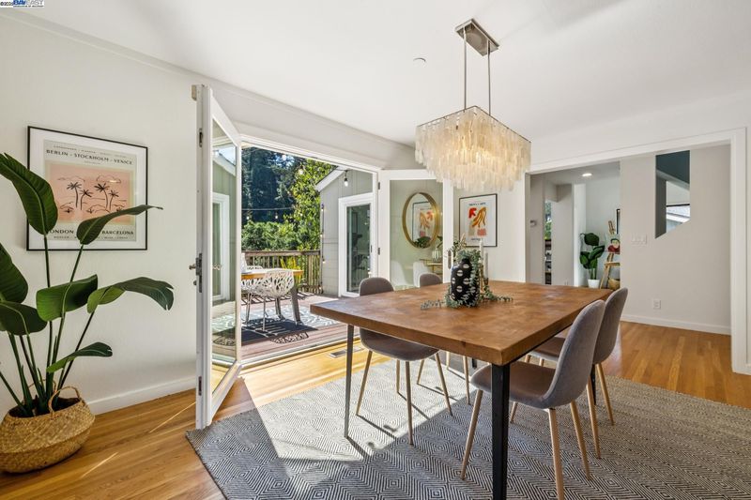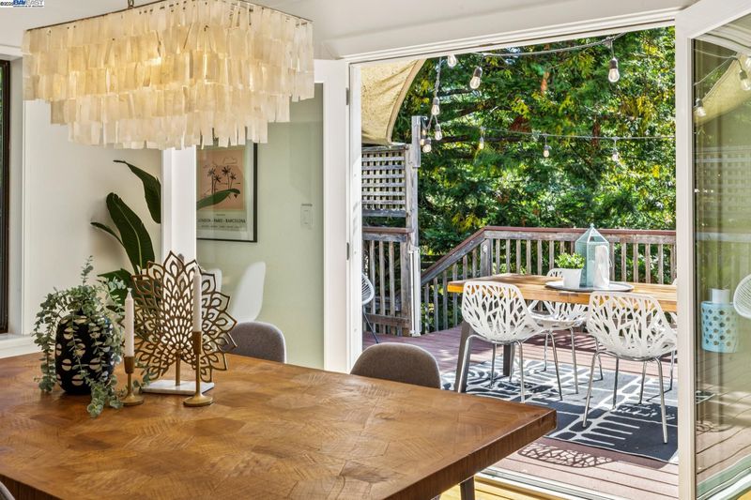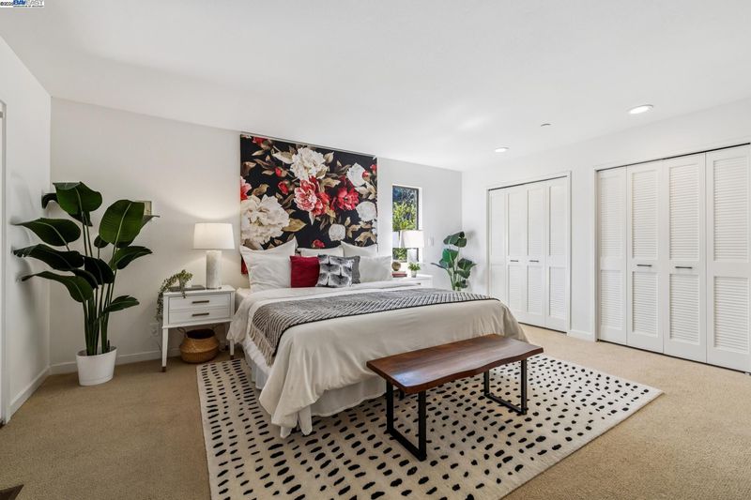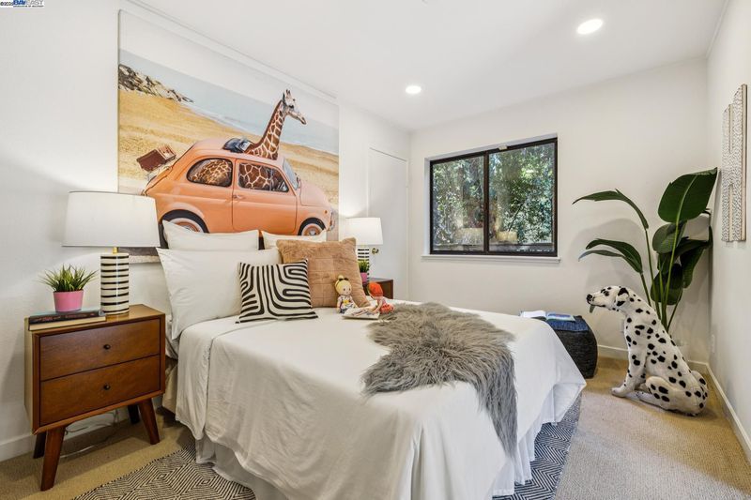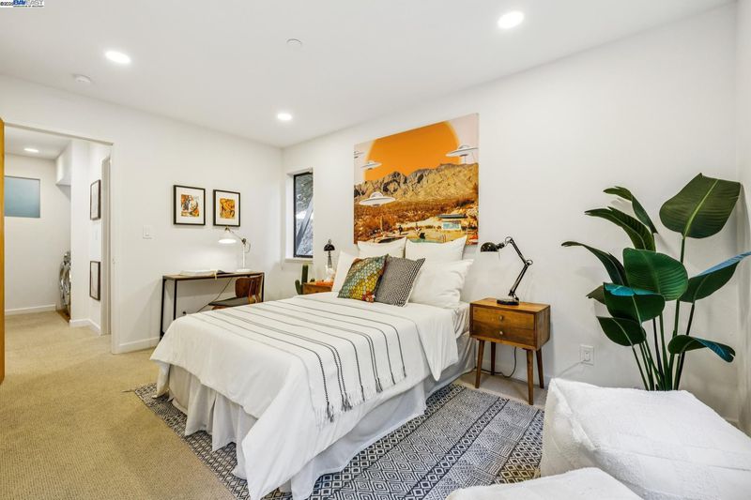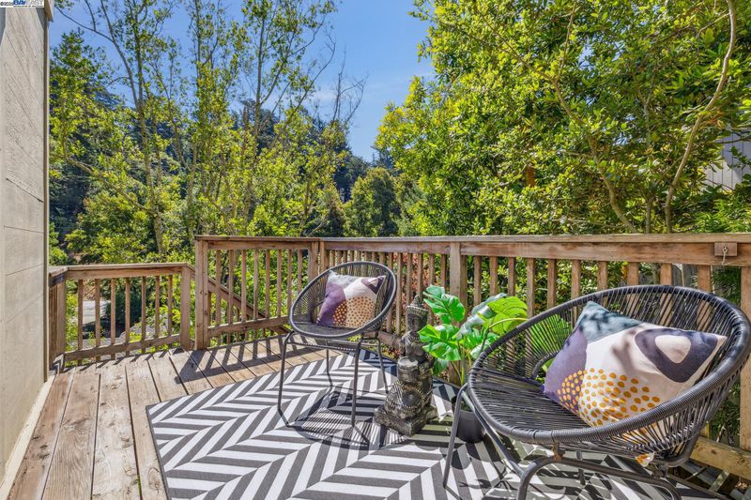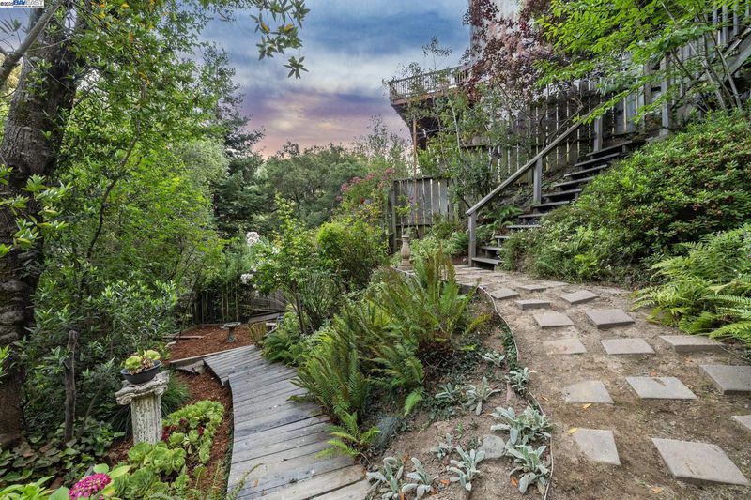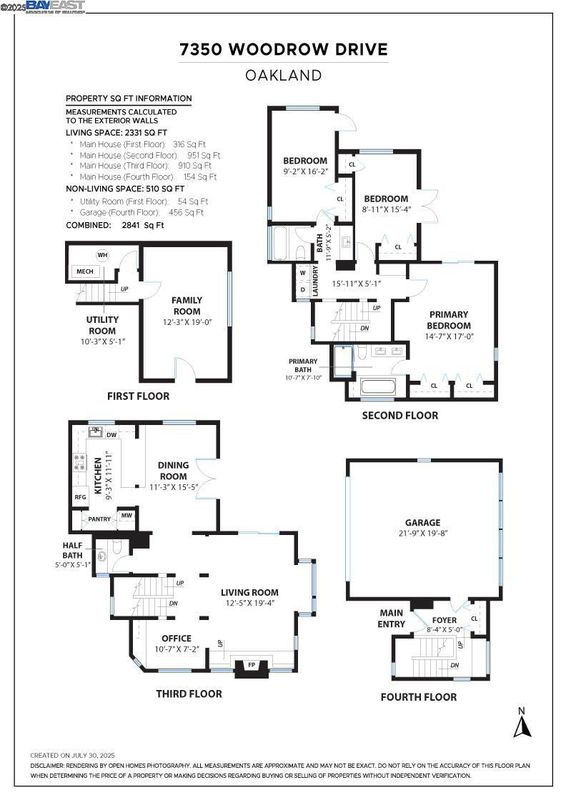
$995,000
2,332
SQ FT
$427
SQ/FT
7350 WOODROW DRIVE
@ Saroni - Shepard Canyon, Oakland
- 3 Bed
- 2.5 (2/1) Bath
- 2 Park
- 2,332 sqft
- Oakland
-

-
Mon Aug 11, 10:30 am - 1:00 pm
Renovated Contemporary with Generous Floorplan at End of Coveted Railroad Walking Trail to Montclair
The East Bay hills are the backdrop to peaceful California living in this upgraded 3+BD/2.5BA contemporary that lives large with multiple decks, patios, and level yard areas. Sunny and bright, the 2331 SQFT home offers fabulous indoor/outdoor living in its generous floorplan. Entertain friends or cozy up with family in the living room, featuring a high ceiling with skylight, a fireplace, built-ins, windows galore, sliding glass door to a deck, and hardwood floors that span into the adjacent dining room and kitchen. The kitchen has been renovated for style and ease with new appliances and cabinets, custom pantry, and breakfast bar. French doors from the dining room to the deck let you dine indoors or out with hillside views. The upper level is complete with a powder room and large office alcove. Downstairs find three generous bedrooms, each with doors to another deck and the large backyard. The primary offers a new ensuite bath with dual vanity, and two other bedrooms share a full bath. On the lower level, relax in the family room or step out to the flat backyard where you can unwind and play surrounded by roses and fruit trees. Situated at the end of the coveted railroad walking trail to vibrant Montclair Village, & all the delights of the East Bay regional park system.
- Current Status
- New
- Original Price
- $995,000
- List Price
- $995,000
- On Market Date
- Aug 7, 2025
- Property Type
- Detached
- D/N/S
- Shepard Canyon
- Zip Code
- 94611
- MLS ID
- 41107396
- APN
- 48E7327206
- Year Built
- 1978
- Stories in Building
- 3
- Possession
- Close Of Escrow
- Data Source
- MAXEBRDI
- Origin MLS System
- BAY EAST
Thornhill Elementary School
Public K-5 Elementary, Core Knowledge
Students: 410 Distance: 1.0mi
Montclair Elementary School
Public K-5 Elementary
Students: 640 Distance: 1.1mi
Montera Middle School
Public 6-8 Middle
Students: 727 Distance: 1.1mi
Joaquin Miller Elementary School
Public K-5 Elementary, Coed
Students: 443 Distance: 1.1mi
Doulos Academy
Private 1-12
Students: 6 Distance: 1.4mi
Zion Lutheran School
Private K-8 Elementary, Religious, Core Knowledge
Students: 65 Distance: 1.4mi
- Bed
- 3
- Bath
- 2.5 (2/1)
- Parking
- 2
- Attached, Garage Faces Front
- SQ FT
- 2,332
- SQ FT Source
- Measured
- Lot SQ FT
- 6,860.0
- Lot Acres
- 0.16 Acres
- Pool Info
- None
- Kitchen
- Dishwasher, Gas Range, Free-Standing Range, Refrigerator, Dryer, Washer, Gas Water Heater, Breakfast Bar, Counter - Solid Surface, Eat-in Kitchen, Gas Range/Cooktop, Pantry, Range/Oven Free Standing, Updated Kitchen
- Cooling
- None
- Disclosures
- Nat Hazard Disclosure
- Entry Level
- Exterior Details
- Back Yard, Garden/Play
- Flooring
- Hardwood, Tile, Vinyl, Carpet
- Foundation
- Fire Place
- Living Room
- Heating
- Forced Air
- Laundry
- Laundry Room, In Unit, Cabinets, Inside
- Main Level
- Other, Main Entry
- Possession
- Close Of Escrow
- Architectural Style
- Contemporary
- Non-Master Bathroom Includes
- Shower Over Tub, Split Bath, Tile, Updated Baths
- Construction Status
- Existing
- Additional Miscellaneous Features
- Back Yard, Garden/Play
- Location
- Sloped Down, Landscaped
- Roof
- Composition Shingles
- Water and Sewer
- Public
- Fee
- Unavailable
MLS and other Information regarding properties for sale as shown in Theo have been obtained from various sources such as sellers, public records, agents and other third parties. This information may relate to the condition of the property, permitted or unpermitted uses, zoning, square footage, lot size/acreage or other matters affecting value or desirability. Unless otherwise indicated in writing, neither brokers, agents nor Theo have verified, or will verify, such information. If any such information is important to buyer in determining whether to buy, the price to pay or intended use of the property, buyer is urged to conduct their own investigation with qualified professionals, satisfy themselves with respect to that information, and to rely solely on the results of that investigation.
School data provided by GreatSchools. School service boundaries are intended to be used as reference only. To verify enrollment eligibility for a property, contact the school directly.
