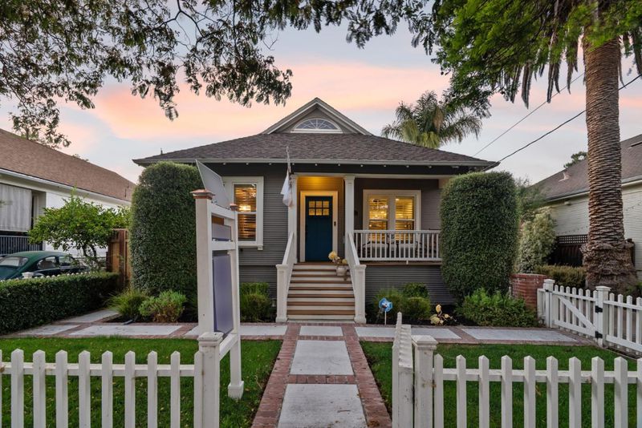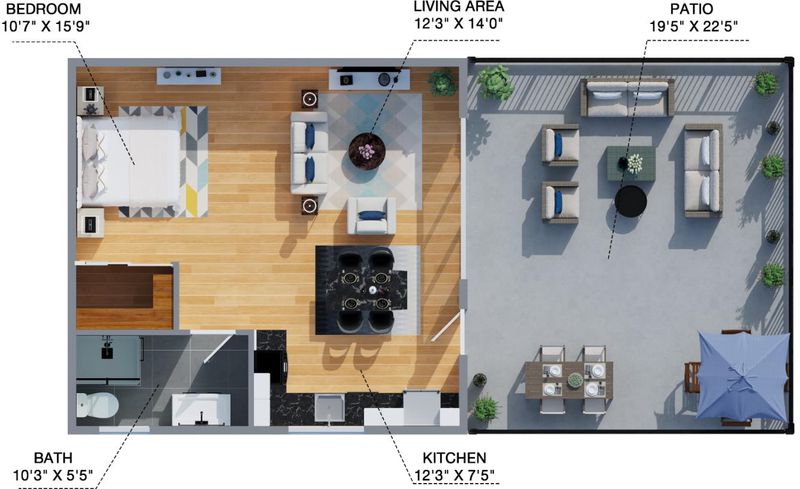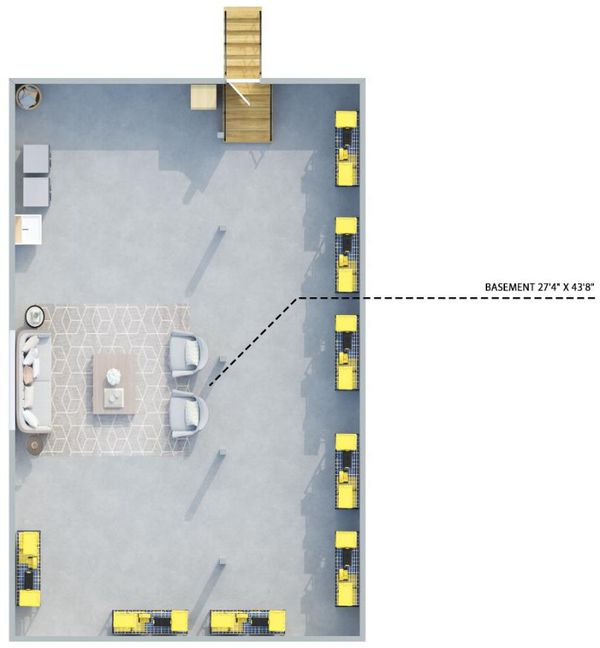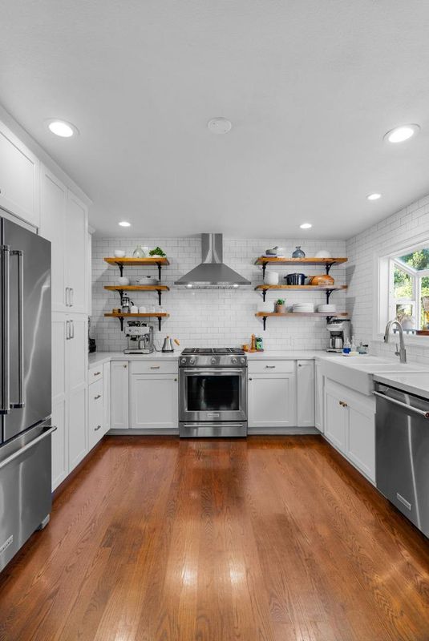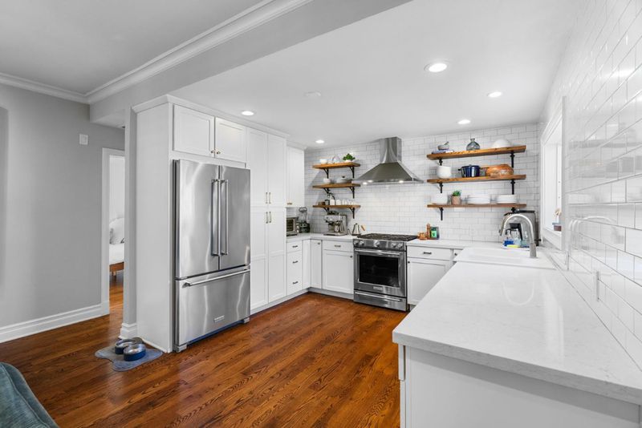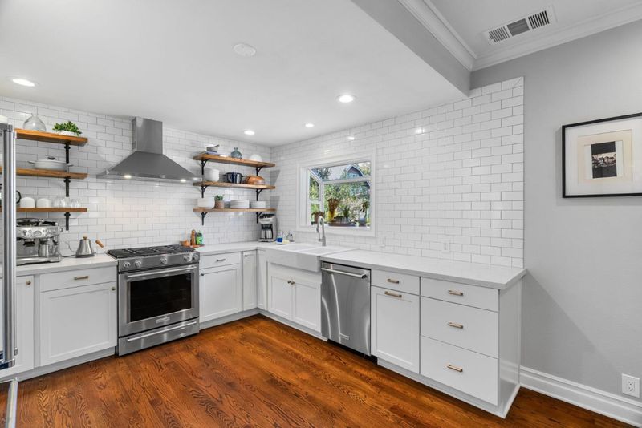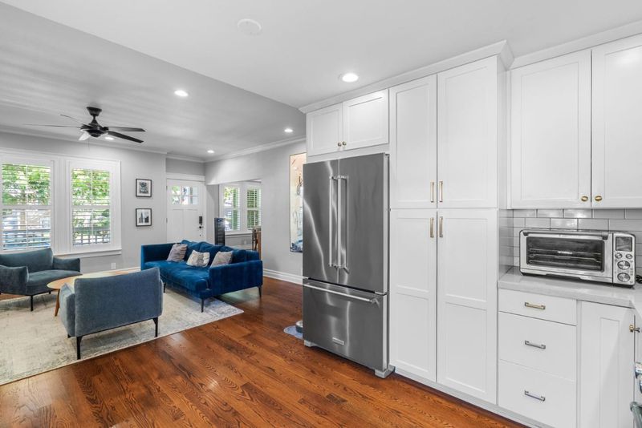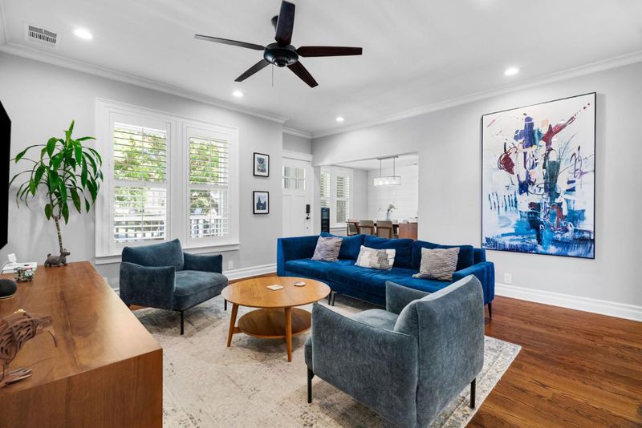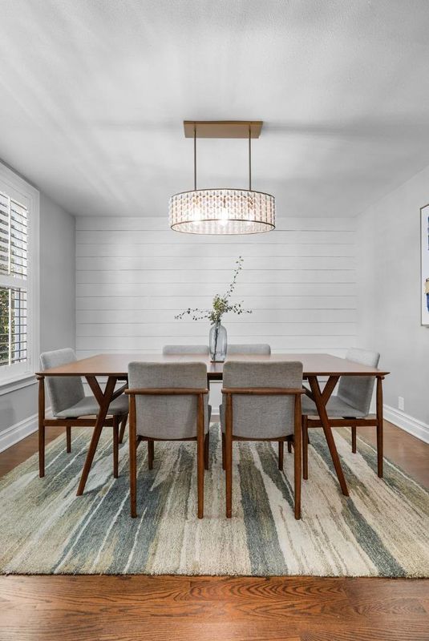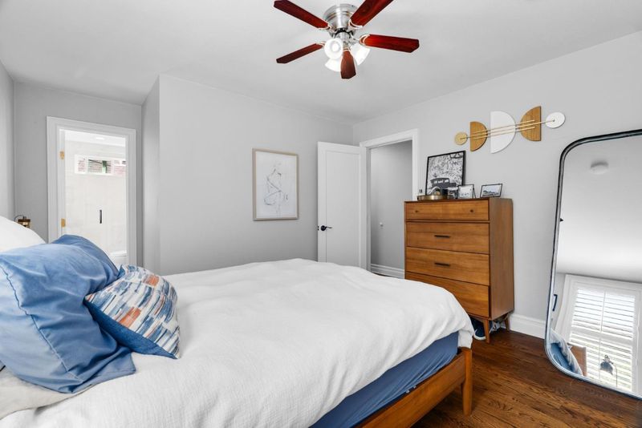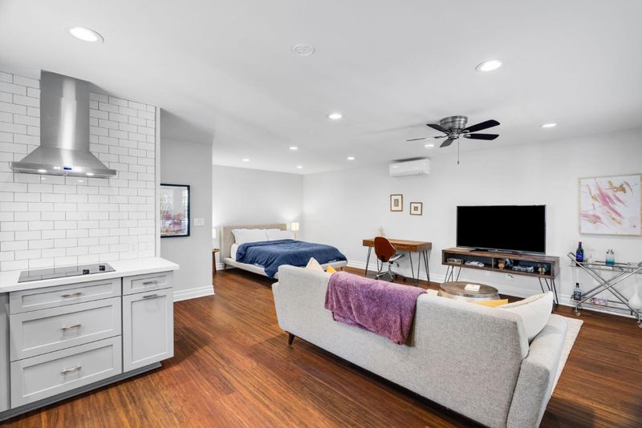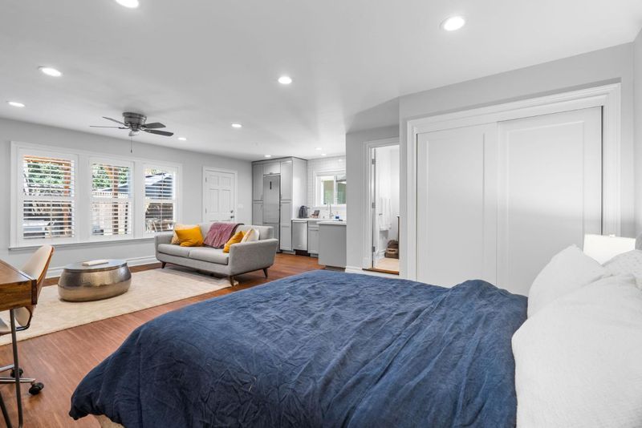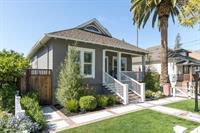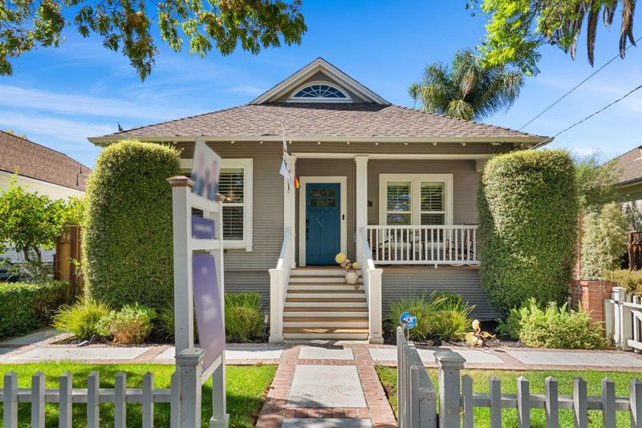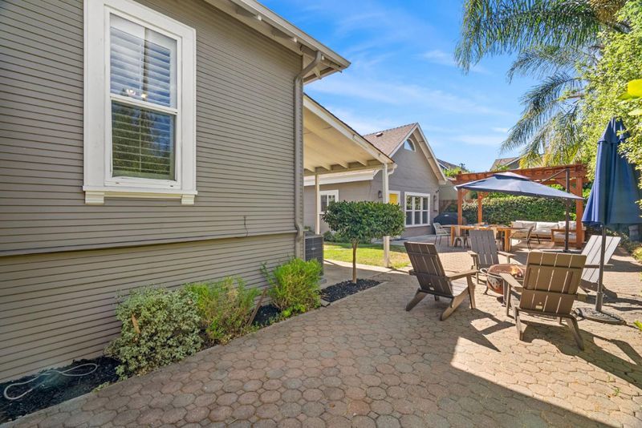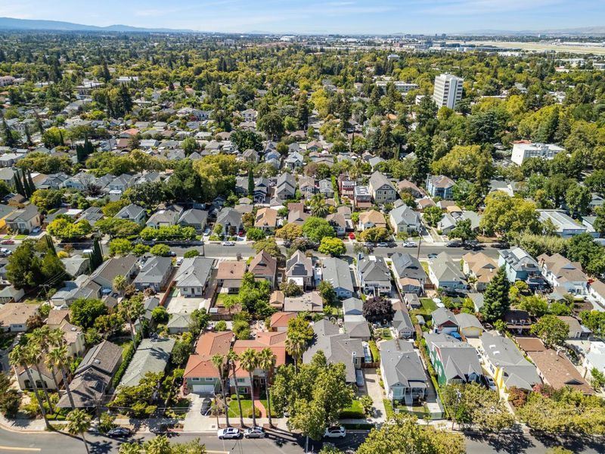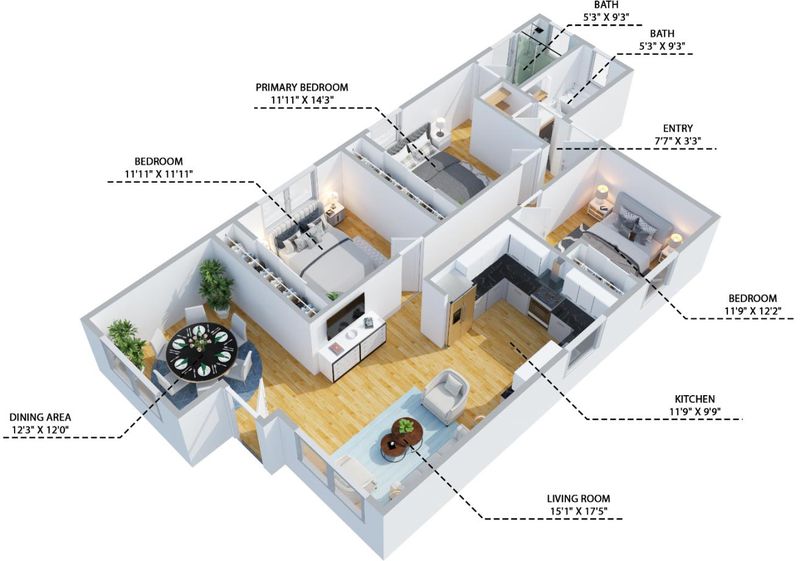
$1,738,888
1,784
SQ FT
$975
SQ/FT
1201 Hester Avenue
@ The Alameda - 9 - Central San Jose, San Jose
- 4 Bed
- 3 Bath
- 0 Park
- 1,784 sqft
- San Jose
-

-
Fri Aug 15, 6:00 pm - 7:30 pm
Presented by Veteran-Owned R.O.I. Real Estate, Broker Ryan Nickell
-
Sat Aug 16, 1:00 pm - 4:00 pm
Presented by Veteran-Owned R.O.I. Real Estate, Broker Ryan Nickell
-
Sun Aug 17, 1:00 pm - 4:00 pm
Presented by Veteran-Owned R.O.I. Real Estate, Broker Ryan Nickell
Pairing 21st century upgrades with classic Craftsman character, this remodeled and move-in ready single family home plus detached ADU (good for income generation or multi-generational living) offers almost 1,800 square feet of combined living space (1,267 sq ft 3 bed/2 bath main house and 517 sq ft detached designer ADU) in the vibrant heart of Shasta Hanchett Park, a short walk from CalTrain, Whole Foods, the Rose Garden, concerts and sporting events at the SAP Center, and endless local restaurants and coffee shops. Extensively fortified and upgraded both functionally and aesthetically, the laundry list of functional improvements include a sprawling, improved basement with a full vapor barrier, in-ceiling lighting, upgraded plumbing throughout, updated 200amp electric, updated central heat/air and ductwork, and professionally-installed hardscape with gated off-street parking. Solid oak hardwood floor, in-ceiling LED lighting, and dual pane windows; a fully-remodeled chefs kitchen with matching stainless appliances, farmhouse sink and garden window, a tasteful blend of solid wood cabinetry and floating shelving, quartz countertops, and Craftsman-appropriate subway tile from countertop-to-ceiling; solid wood doors; and two fully-remodeled spacious bathrooms. Swing by open houses!
- Days on Market
- 1 day
- Current Status
- Active
- Original Price
- $1,738,888
- List Price
- $1,738,888
- On Market Date
- Aug 12, 2025
- Property Type
- Single Family Home
- Area
- 9 - Central San Jose
- Zip Code
- 95126
- MLS ID
- ML82017863
- APN
- 261-21-048
- Year Built
- 1905
- Stories in Building
- 1
- Possession
- Unavailable
- Data Source
- MLSL
- Origin MLS System
- MLSListings, Inc.
Perseverance Preparatory
Charter 5-8
Students: NA Distance: 0.1mi
Herbert Hoover Middle School
Public 6-8 Middle
Students: 1082 Distance: 0.3mi
Alternative Private Schooling
Private 1-12 Coed
Students: NA Distance: 0.3mi
St. Leo the Great Catholic School
Private PK-8 Elementary, Religious, Coed
Students: 230 Distance: 0.4mi
Abraham Lincoln High School
Public 9-12 Secondary
Students: 1805 Distance: 0.5mi
Merritt Trace Elementary School
Public K-5 Elementary
Students: 926 Distance: 0.5mi
- Bed
- 4
- Bath
- 3
- Marble, Primary - Stall Shower(s), Shower over Tub - 1, Tile
- Parking
- 0
- Gate / Door Opener, Off-Site Parking, Parking Area
- SQ FT
- 1,784
- SQ FT Source
- Unavailable
- Lot SQ FT
- 5,550.0
- Lot Acres
- 0.12741 Acres
- Kitchen
- Countertop - Quartz, Dishwasher, Oven Range - Gas, Refrigerator
- Cooling
- Central AC
- Dining Room
- Other
- Disclosures
- Natural Hazard Disclosure
- Family Room
- Other
- Flooring
- Hardwood, Tile
- Foundation
- Concrete Perimeter
- Heating
- Central Forced Air
- Laundry
- Inside
- Fee
- Unavailable
MLS and other Information regarding properties for sale as shown in Theo have been obtained from various sources such as sellers, public records, agents and other third parties. This information may relate to the condition of the property, permitted or unpermitted uses, zoning, square footage, lot size/acreage or other matters affecting value or desirability. Unless otherwise indicated in writing, neither brokers, agents nor Theo have verified, or will verify, such information. If any such information is important to buyer in determining whether to buy, the price to pay or intended use of the property, buyer is urged to conduct their own investigation with qualified professionals, satisfy themselves with respect to that information, and to rely solely on the results of that investigation.
School data provided by GreatSchools. School service boundaries are intended to be used as reference only. To verify enrollment eligibility for a property, contact the school directly.
