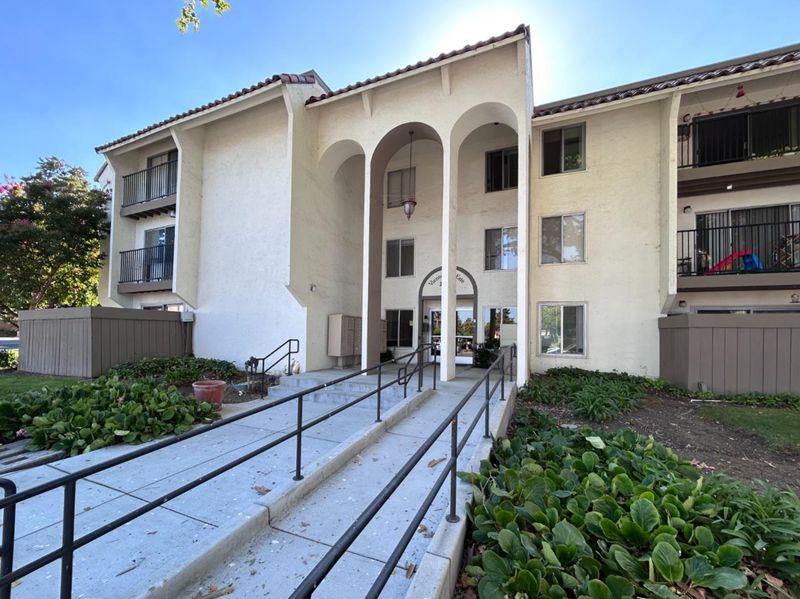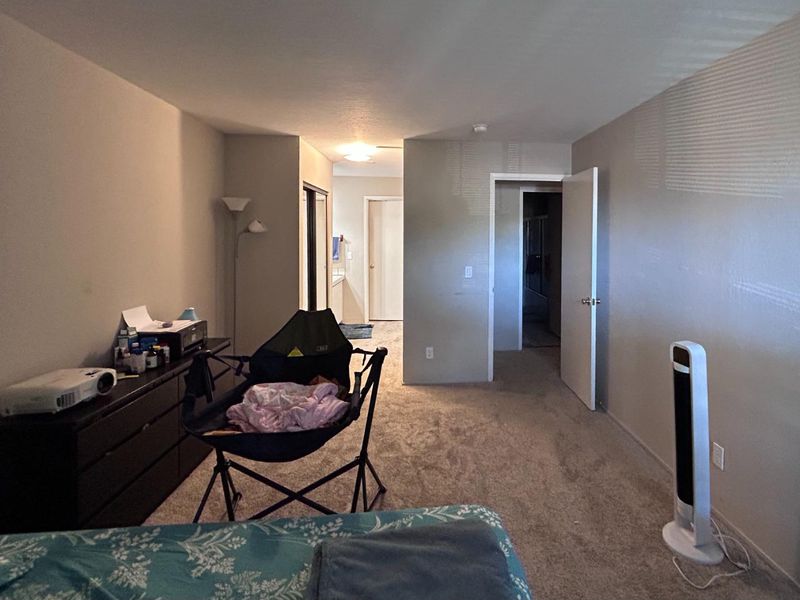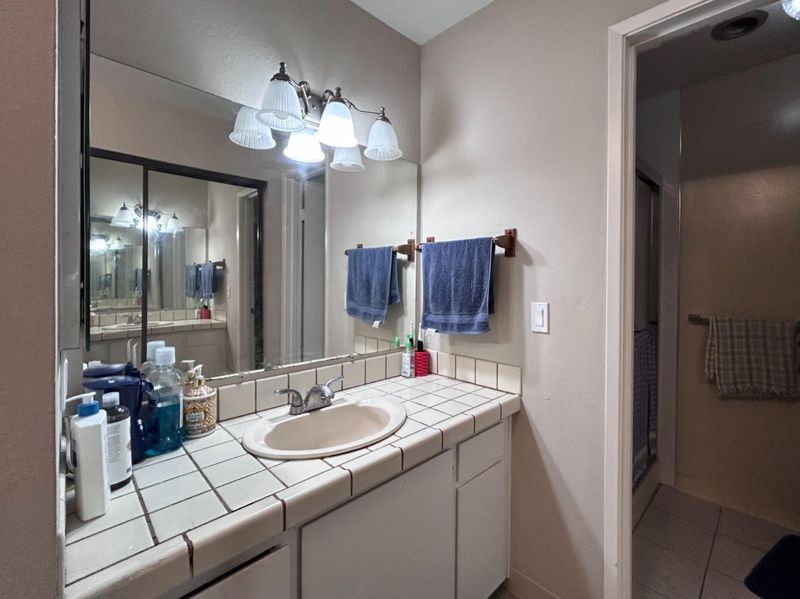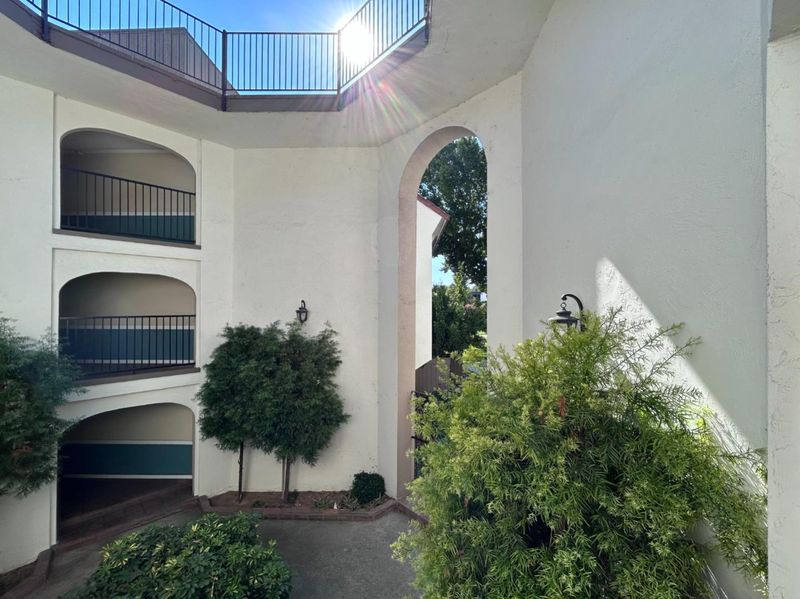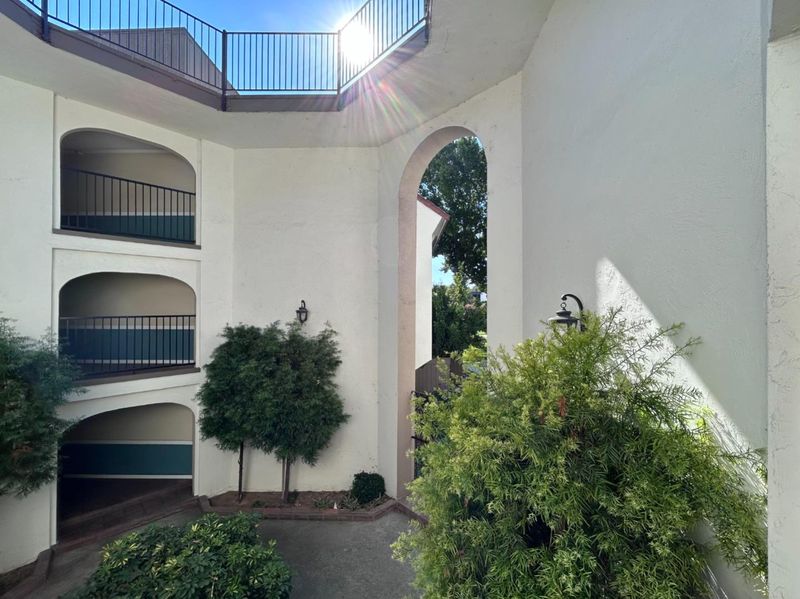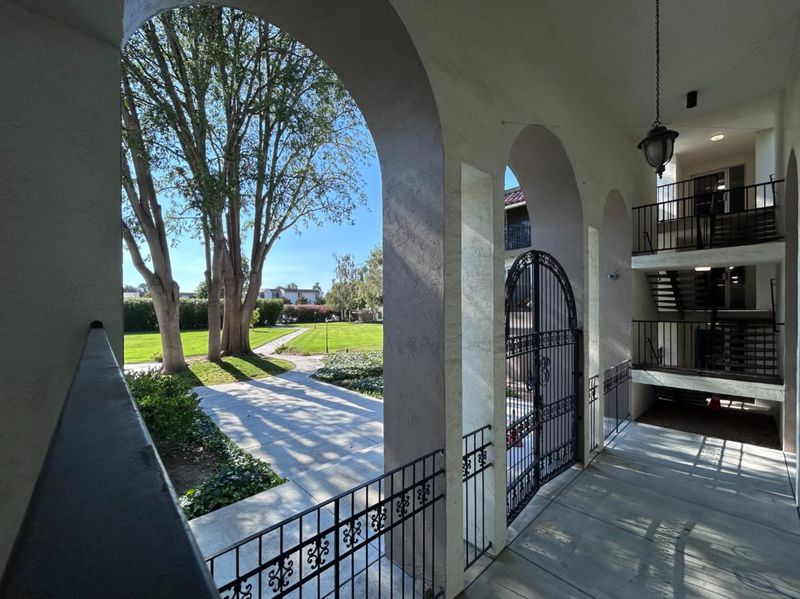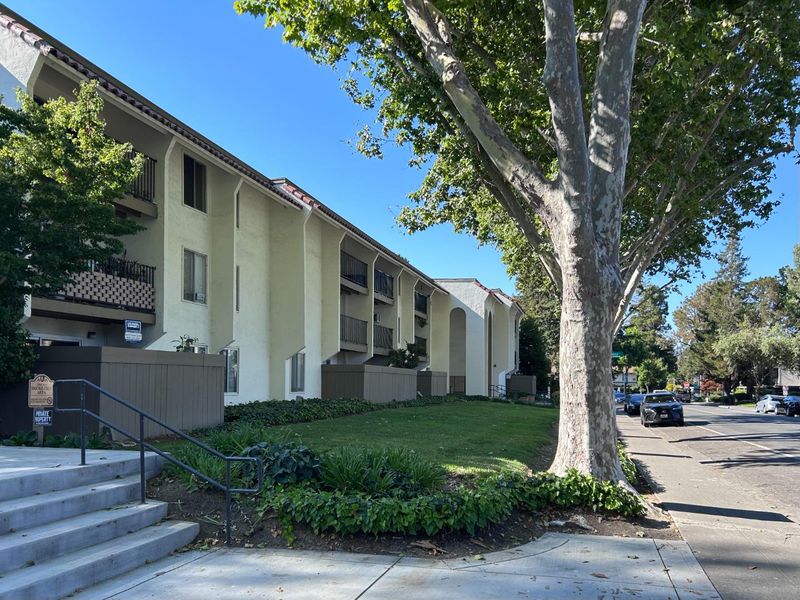
$595,888
1,032
SQ FT
$577
SQ/FT
1720 Halford Avenue, #227
@ El Camino - 8 - Santa Clara, Santa Clara
- 2 Bed
- 2 Bath
- 2 Park
- 1,032 sqft
- SANTA CLARA
-

Charming 2 bedroom, 2 bathroom, largest single-level condo floorplan in the highly sought-after amenity-rich Las Brisas community in Santa Clara. This is your opportunity to own a turnkey tenant-occupied investment in the heart of Silicon Valley with one of the strongest rental markets in the nation. Resort like community offers a pool, spa, sauna, gym, tennis court, BBQ area, a spacious clubhouse, and open grounds fit for a nice stroll. All this while you're also close to restaurants, shopping, and all major employment opportunities. Inside this unit, you'll find 2 large bedrooms, 2 full baths, and updated kitchen with granite counter tops. The adjoining living room is ideally sized for hosting guests, while the sliding glass doors leading to the private balcony adds a fabulous indoor/outdoor vibe. Whether youre expanding your portfolio or seeking your first Silicon Valley property, this unit offers a low-barrier entry into a high-demand market with long-term appreciation potential.
- Days on Market
- 4 days
- Current Status
- Active
- Original Price
- $595,888
- List Price
- $595,888
- On Market Date
- Aug 7, 2025
- Property Type
- Condominium
- Area
- 8 - Santa Clara
- Zip Code
- 95051
- MLS ID
- ML82017296
- APN
- 213-61-082
- Year Built
- 1970
- Stories in Building
- 1
- Possession
- Unavailable
- Data Source
- MLSL
- Origin MLS System
- MLSListings, Inc.
New Valley Continuation High School
Public 9-12 Continuation
Students: 127 Distance: 0.2mi
St. Lawrence Academy
Private 9-12 Secondary, Religious, Nonprofit
Students: 228 Distance: 0.3mi
St. Lawrence Elementary and Middle School
Private PK-8 Elementary, Religious, Coed
Students: 330 Distance: 0.4mi
Silicon Valley Academy
Private K-12
Students: 121 Distance: 0.6mi
Silicon Valley Academy
Private PK-8 Elementary, Coed
Students: 144 Distance: 0.6mi
Marian A. Peterson Middle School
Public 6-8 Middle
Students: 908 Distance: 0.7mi
- Bed
- 2
- Bath
- 2
- Parking
- 2
- Carport
- SQ FT
- 1,032
- SQ FT Source
- Unavailable
- Pool Info
- Community Facility, Pool - In Ground, Spa / Hot Tub, Steam Room or Sauna
- Kitchen
- Cooktop - Gas, Countertop - Marble, Dishwasher, Oven - Gas
- Cooling
- None
- Dining Room
- Dining Area
- Disclosures
- Natural Hazard Disclosure
- Family Room
- No Family Room
- Flooring
- Carpet, Tile
- Foundation
- Concrete Perimeter, Concrete Perimeter and Slab, Permanent, Reinforced Concrete, Steel Frame
- Heating
- Electric, Other
- Laundry
- Coin Operated
- * Fee
- $843
- Name
- Las Brisas Association
- *Fee includes
- Common Area Electricity, Common Area Gas, Exterior Painting, Garbage, Insurance - Common Area, Landscaping / Gardening, Maintenance - Exterior, Pool, Spa, or Tennis, Recreation Facility, Roof, Water, and Water / Sewer
MLS and other Information regarding properties for sale as shown in Theo have been obtained from various sources such as sellers, public records, agents and other third parties. This information may relate to the condition of the property, permitted or unpermitted uses, zoning, square footage, lot size/acreage or other matters affecting value or desirability. Unless otherwise indicated in writing, neither brokers, agents nor Theo have verified, or will verify, such information. If any such information is important to buyer in determining whether to buy, the price to pay or intended use of the property, buyer is urged to conduct their own investigation with qualified professionals, satisfy themselves with respect to that information, and to rely solely on the results of that investigation.
School data provided by GreatSchools. School service boundaries are intended to be used as reference only. To verify enrollment eligibility for a property, contact the school directly.
